191 Foto di taverne grigie con angolo bar
Filtra anche per:
Budget
Ordina per:Popolari oggi
61 - 80 di 191 foto
1 di 3
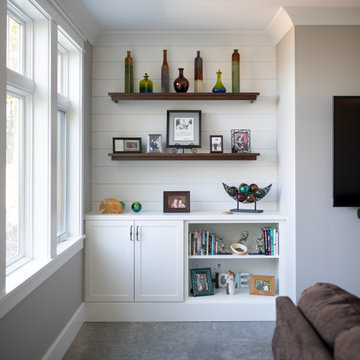
Our clients were relocating from the upper peninsula to the lower peninsula and wanted to design a retirement home on their Lake Michigan property. The topography of their lot allowed for a walk out basement which is practically unheard of with how close they are to the water. Their view is fantastic, and the goal was of course to take advantage of the view from all three levels. The positioning of the windows on the main and upper levels is such that you feel as if you are on a boat, water as far as the eye can see. They were striving for a Hamptons / Coastal, casual, architectural style. The finished product is just over 6,200 square feet and includes 2 master suites, 2 guest bedrooms, 5 bathrooms, sunroom, home bar, home gym, dedicated seasonal gear / equipment storage, table tennis game room, sauna, and bonus room above the attached garage. All the exterior finishes are low maintenance, vinyl, and composite materials to withstand the blowing sands from the Lake Michigan shoreline.
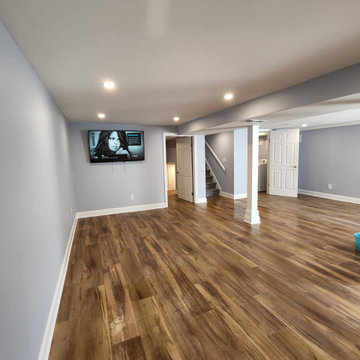
Idee per una grande taverna moderna con angolo bar, pareti grigie, pavimento in vinile e pavimento marrone
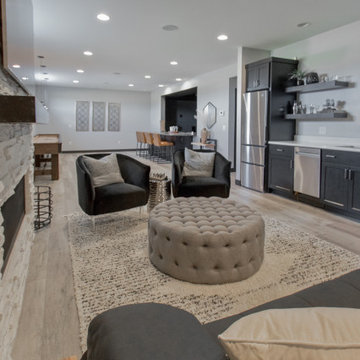
Luxury Vinyl Plank by Shaw, Alto Tortona
Idee per una taverna chic seminterrata con angolo bar, pareti bianche, pavimento in vinile e pavimento grigio
Idee per una taverna chic seminterrata con angolo bar, pareti bianche, pavimento in vinile e pavimento grigio
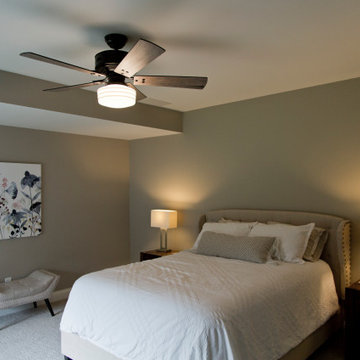
Foto di una grande taverna chic con sbocco, angolo bar, pareti beige, parquet chiaro, camino classico e pavimento beige
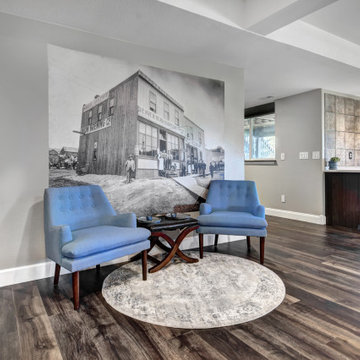
Large finished basement in Suburban Denver with TV room, bar, billiards table, shuffleboard table, basement guest room and guest bathroom.
Immagine di una grande taverna industriale seminterrata con angolo bar, pareti grigie, pavimento in vinile e pavimento marrone
Immagine di una grande taverna industriale seminterrata con angolo bar, pareti grigie, pavimento in vinile e pavimento marrone
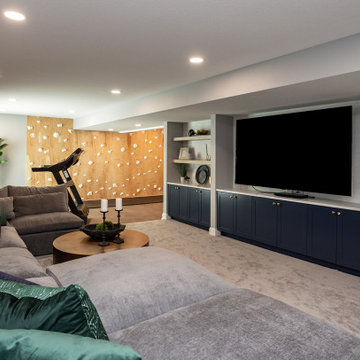
A comprehensive remodel of a home's first and lower levels in a neutral palette of white, naval blue and natural wood with gold and black hardware completely transforms this home.Projects inlcude kitchen, living room, pantry, mud room, laundry room, music room, family room, basement bar, climbing wall, bathroom and powder room.
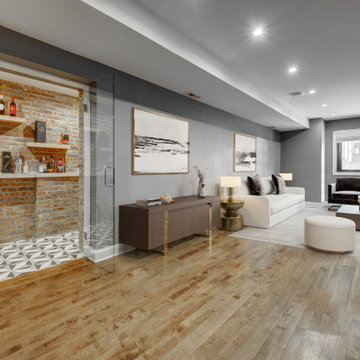
Foto di un'ampia taverna design seminterrata con angolo bar, pareti grigie e parquet chiaro
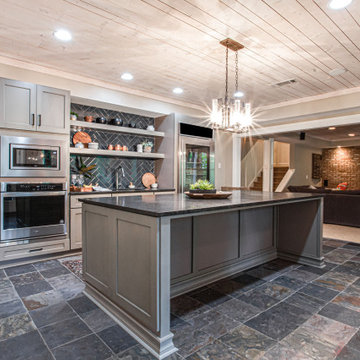
Ispirazione per una grande taverna classica con sbocco, angolo bar, pareti grigie, pavimento in ardesia, pavimento nero e soffitto in legno
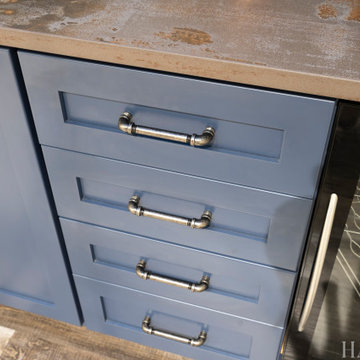
Ispirazione per una taverna industriale interrata di medie dimensioni con angolo bar, pareti beige, pavimento in laminato, pavimento multicolore e travi a vista
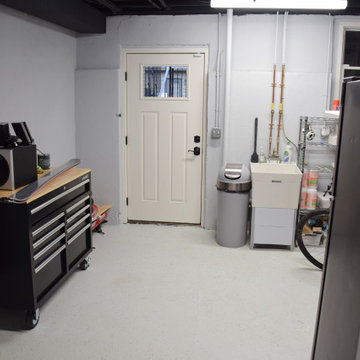
Idee per una grande taverna classica seminterrata con angolo bar, pareti bianche, pavimento in vinile, nessun camino e pavimento marrone
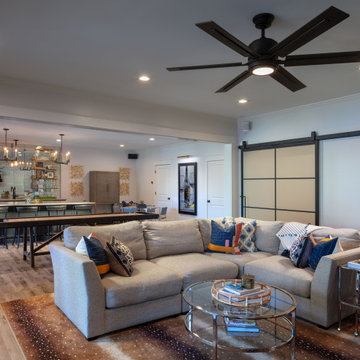
Our clients came to us to transform their dark, unfinished basement into a multifaceted, sophisticated, and stylish, entertainment hub. Their wish list included an expansive, open, entertainment area with a dramatic indoor/outdoor connection, private gym, full bathroom, and wine storage. The result is a stunning, light filled, space where mid-century modern lines meet transitional finishes.
The mirrored backsplash, floating shelves, custom charcoal cabinets, Caesarstone quartz countertops and brass chandelier pendants bring a touch of glam to this show-stopping kitchen and bar area. The chic living space includes a custom shuffleboard table, game table, large flat screen TV and ample seating for more entertaining options. Large panoramic doors open the entire width of the basement creating a spectacular setting for indoor-outdoor gatherings and fill the space with an abundance of natural light.
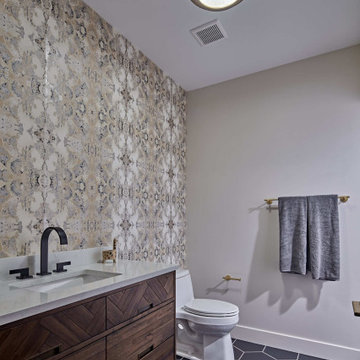
Luxury finished basement with full kitchen and bar, clack GE cafe appliances with rose gold hardware, home theater, home gym, bathroom with sauna, lounge with fireplace and theater, dining area, and wine cellar.
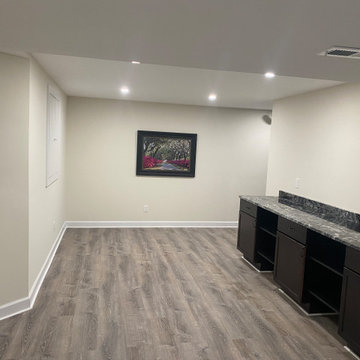
Fully Renovated unfinished basement came out looking AMAZING. Our team came in and did an amazing job from A to Z with this project.
The star of this show would be the beautiful custom bar along with the serving bar countertop with matching granite!
The color choices for the flooring and wall colors work beautifully to allow the granite countertop and other decorative fixtures to shine
Finished off with plenty of recessed lighting in each separate room to really brighten up the entire space.
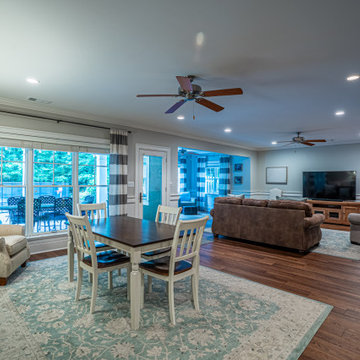
family basement
kid friendly
dog friendly
pool
Immagine di una grande taverna chic con sbocco, angolo bar, pareti grigie, pavimento in vinile e pavimento marrone
Immagine di una grande taverna chic con sbocco, angolo bar, pareti grigie, pavimento in vinile e pavimento marrone
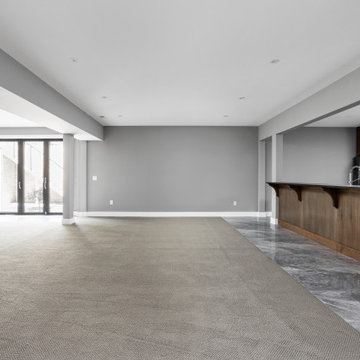
Basement featuring walk out courtyard, carpeting and porcelain tile, bi folding doors, wet bar kitchenette with custom cabinets, and chrome hardware.
Foto di un'ampia taverna moderna con sbocco, angolo bar, pareti grigie, moquette e pavimento grigio
Foto di un'ampia taverna moderna con sbocco, angolo bar, pareti grigie, moquette e pavimento grigio
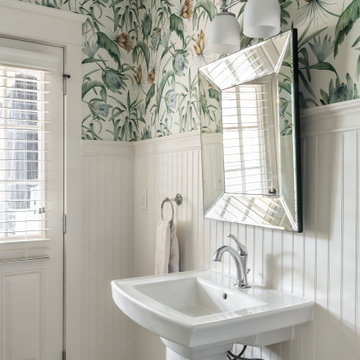
Our clients wanted to expand their living space down into their unfinished basement. While the space would serve as a family rec room most of the time, they also wanted it to transform into an apartment for their parents during extended visits. The project needed to incorporate a full bathroom and laundry.One of the standout features in the space is a Murphy bed with custom doors. We repeated this motif on the custom vanity in the bathroom. Because the rec room can double as a bedroom, we had the space to put in a generous-size full bathroom. The full bathroom has a spacious walk-in shower and two large niches for storing towels and other linens.
Our clients now have a beautiful basement space that expanded the size of their living space significantly. It also gives their loved ones a beautiful private suite to enjoy when they come to visit, inspiring more frequent visits!
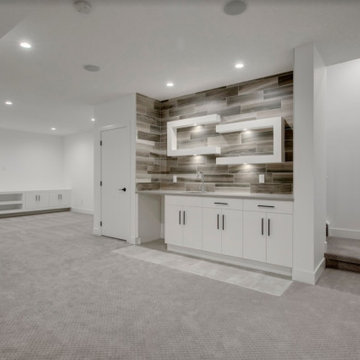
We provided our UV white cabinets for this basement renovation. The bar and built-in entertainment area have an open modern feel. The look is complete with clean black and silver hardware,
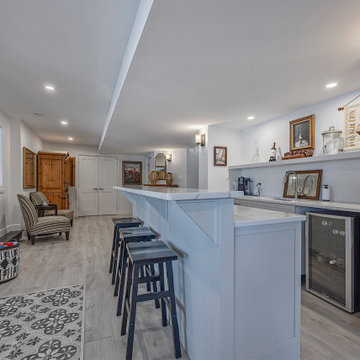
Idee per una grande taverna design con sbocco, angolo bar, pareti bianche e nessun camino
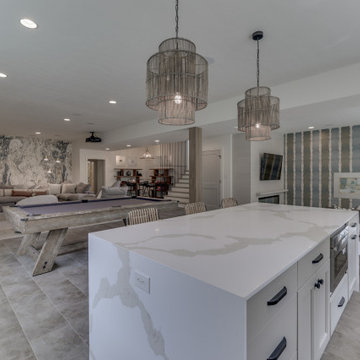
Photos by Mark Myers of Myers Imaging
Idee per una taverna seminterrata con angolo bar, pareti bianche e pavimento grigio
Idee per una taverna seminterrata con angolo bar, pareti bianche e pavimento grigio
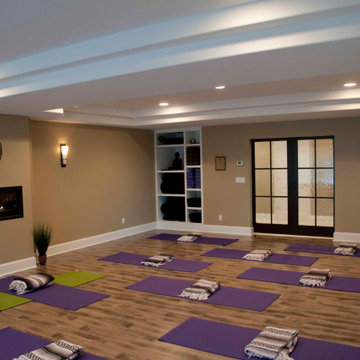
Idee per un'ampia taverna design con sbocco, angolo bar, camino lineare Ribbon, cornice del camino in intonaco e soffitto ribassato
191 Foto di taverne grigie con angolo bar
4