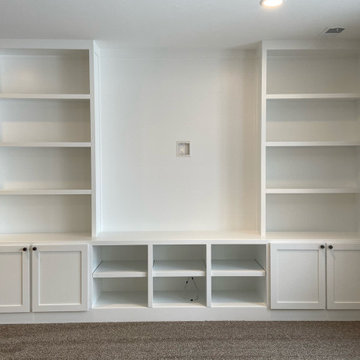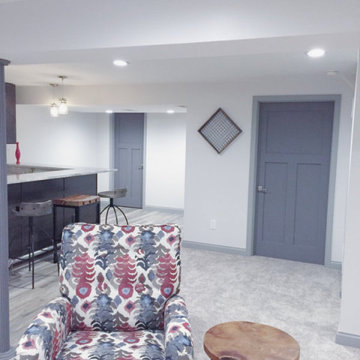191 Foto di taverne grigie con angolo bar
Filtra anche per:
Budget
Ordina per:Popolari oggi
81 - 100 di 191 foto
1 di 3
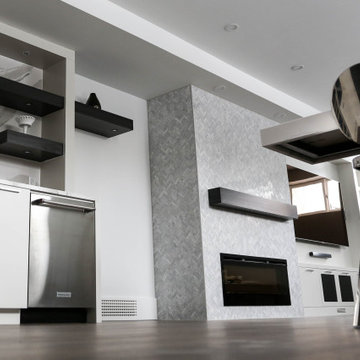
Esempio di una taverna minimal con angolo bar, pareti bianche, pavimento in legno massello medio, camino classico, cornice del camino piastrellata e carta da parati
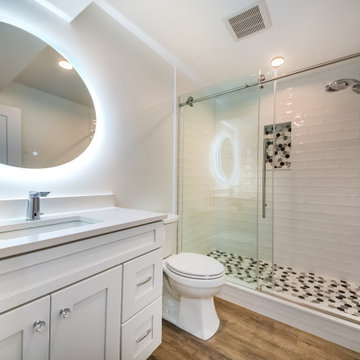
Basement Remodel with large wet-bar, full bathroom and cosy family room
Ispirazione per una taverna chic di medie dimensioni con sbocco, angolo bar, pareti bianche, pavimento in vinile e pavimento marrone
Ispirazione per una taverna chic di medie dimensioni con sbocco, angolo bar, pareti bianche, pavimento in vinile e pavimento marrone
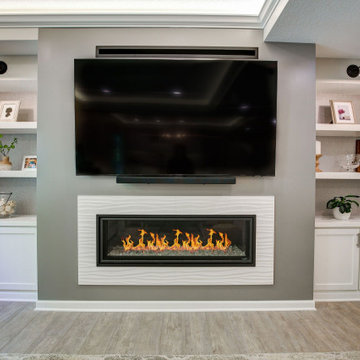
New finished basement. Includes large family room with expansive wet bar, spare bedroom/workout room, 3/4 bath, linear gas fireplace.
Idee per una grande taverna minimal con sbocco, angolo bar, pareti grigie, pavimento in vinile, camino classico, cornice del camino piastrellata, pavimento grigio, soffitto ribassato e carta da parati
Idee per una grande taverna minimal con sbocco, angolo bar, pareti grigie, pavimento in vinile, camino classico, cornice del camino piastrellata, pavimento grigio, soffitto ribassato e carta da parati
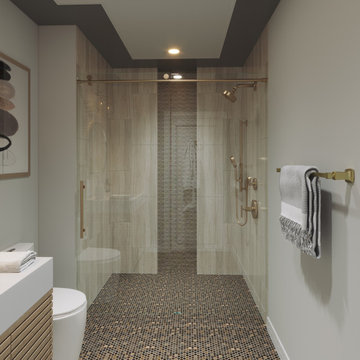
The basement bar area includes eye catching metal elements to reflect light around the neutral colored room. New new brass plumbing fixtures collaborate with the other metallic elements in the room. The polished quartzite slab provides visual movement in lieu of the dynamic wallpaper used on the feature wall and also carried into the media room ceiling. Moving into the media room we included custom ebony veneered wall and ceiling millwork, as well as luxe custom furnishings. New architectural surround speakers are hidden inside the walls. The new gym was designed and created for the clients son to train for his varsity team. We included a new custom weight rack. Mirrored walls, a new wallpaper, linear LED lighting, and rubber flooring. The Zen inspired bathroom was designed with simplicity carrying the metals them into the special copper flooring, brass plumbing fixtures, and a frameless shower.
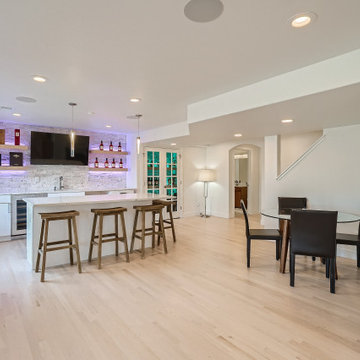
Beautiful open concept basement with a gorgeous wet bar and custom liquor cabinet
Immagine di una grande taverna moderna con angolo bar, pavimento in laminato e pavimento beige
Immagine di una grande taverna moderna con angolo bar, pavimento in laminato e pavimento beige
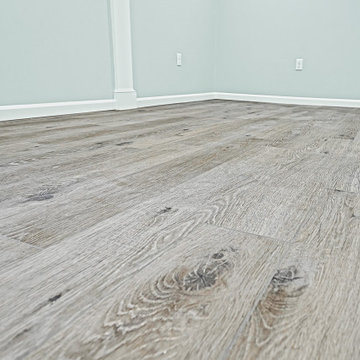
Foto di una taverna tradizionale di medie dimensioni con sbocco, angolo bar, pareti grigie, pavimento in laminato, nessun camino e pavimento grigio
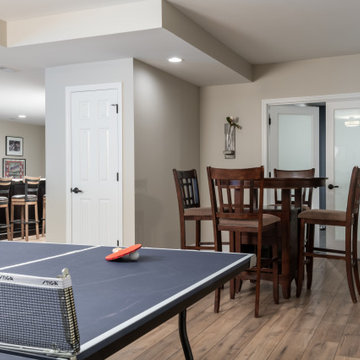
Foto di una grande taverna chic con sbocco, angolo bar, pareti grigie, pavimento in vinile, pavimento marrone e pareti in mattoni
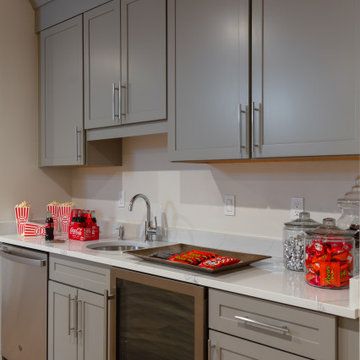
Needham Spec House. Lower-Level Media room with Kitchenette: Kitchenette cabinets Schrock with Yale appliances. Quartz counter. Trim color Benjamin Moore Chantilly Lace. Shaws flooring LVT. Wall color provided by BUYER. Photography by Sheryl Kalis. Construction by Veatch Property Development.
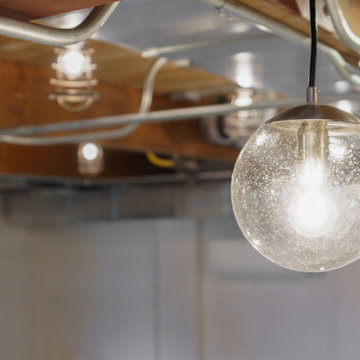
Call it what you want: a man cave, kid corner, or a party room, a basement is always a space in a home where the imagination can take liberties. Phase One accentuated the clients' wishes for an industrial lower level complete with sealed flooring, a full kitchen and bathroom and plenty of open area to let loose.
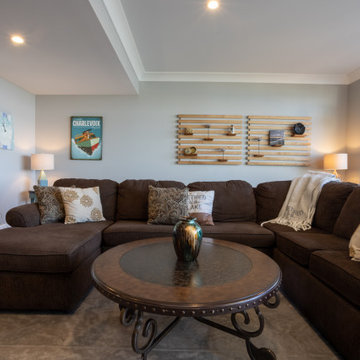
Our clients were relocating from the upper peninsula to the lower peninsula and wanted to design a retirement home on their Lake Michigan property. The topography of their lot allowed for a walk out basement which is practically unheard of with how close they are to the water. Their view is fantastic, and the goal was of course to take advantage of the view from all three levels. The positioning of the windows on the main and upper levels is such that you feel as if you are on a boat, water as far as the eye can see. They were striving for a Hamptons / Coastal, casual, architectural style. The finished product is just over 6,200 square feet and includes 2 master suites, 2 guest bedrooms, 5 bathrooms, sunroom, home bar, home gym, dedicated seasonal gear / equipment storage, table tennis game room, sauna, and bonus room above the attached garage. All the exterior finishes are low maintenance, vinyl, and composite materials to withstand the blowing sands from the Lake Michigan shoreline.
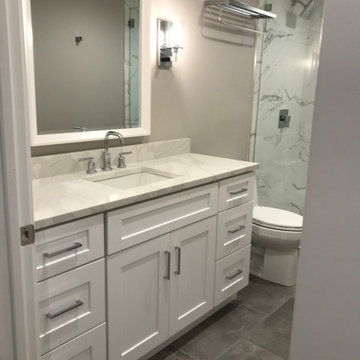
Ispirazione per una taverna moderna interrata di medie dimensioni con angolo bar, pareti grigie, pavimento in vinile, camino classico, cornice del camino in pietra e pavimento marrone
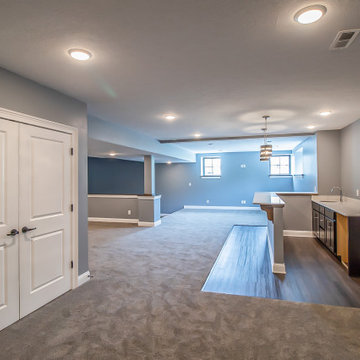
Basement living space
.
.
.
#payneandpayne #homebuilder #homedecor #homedesign #custombuild #luxuryhome #ohiohomebuilders #ohiocustomhomes #dreamhome #nahb #buildersofinsta
#builtins #chandelier #recroom #marblekitchen #barndoors #familyownedbusiness #clevelandbuilders #cortlandohio #AtHomeCLE
.?@paulceroky
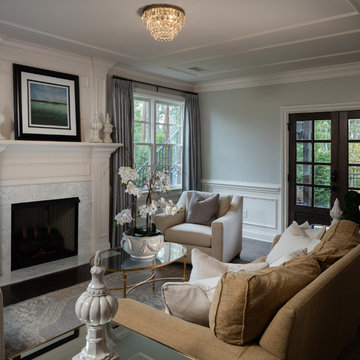
Basement renovation features an elegant sitting room with a white marble fireplace and custom mill-work trim, neutral color furnishings and an oval glass top coffee table with gold accents.
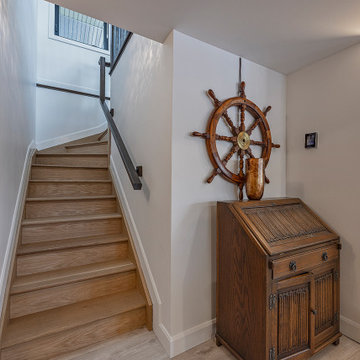
Foto di una grande taverna design con sbocco, angolo bar, pareti bianche e nessun camino
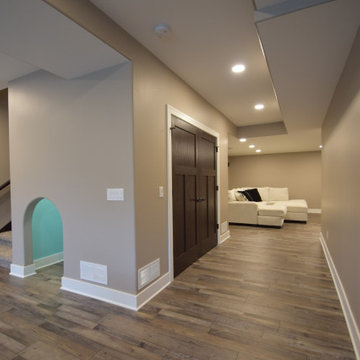
Esempio di una grande taverna classica interrata con angolo bar, pareti beige, pavimento in vinile e pavimento multicolore
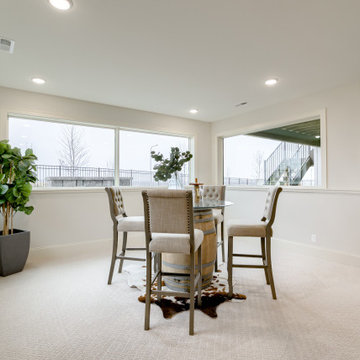
Ispirazione per una taverna classica seminterrata con angolo bar, moquette, camino lineare Ribbon, cornice del camino piastrellata e carta da parati
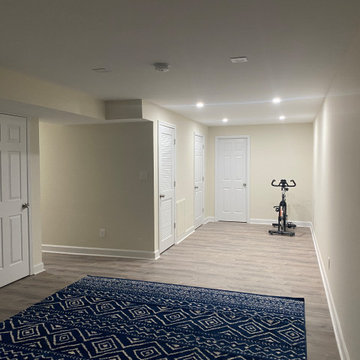
Fully Renovated unfinished basement came out looking AMAZING. Our team came in and did an amazing job from A to Z with this project.
The star of this show would be the beautiful custom bar along with the serving bar countertop with matching granite!
The color choices for the flooring and wall colors work beautifully to allow the granite countertop and other decorative fixtures to shine
Finished off with plenty of recessed lighting in each separate room to really brighten up the entire space.
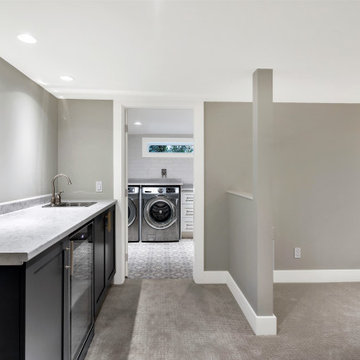
Foto di una grande taverna classica con sbocco, angolo bar, pareti grigie e pavimento beige
191 Foto di taverne grigie con angolo bar
5
