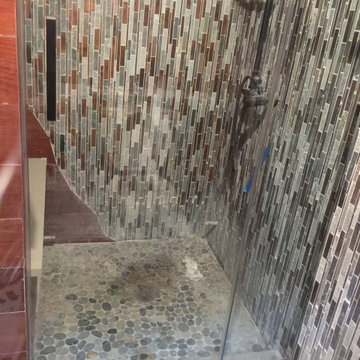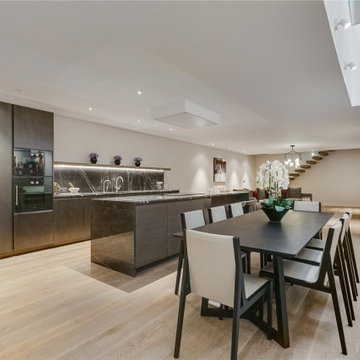167 Foto di taverne contemporanee
Filtra anche per:
Budget
Ordina per:Popolari oggi
41 - 60 di 167 foto
1 di 3
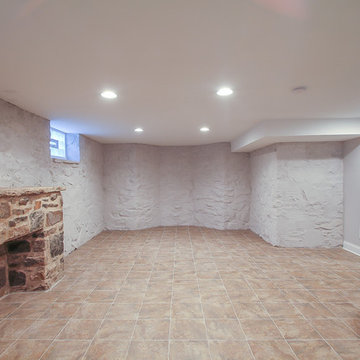
Josh Miller
Foto di una taverna contemporanea interrata di medie dimensioni con pareti grigie, pavimento con piastrelle in ceramica, camino classico e cornice del camino in pietra
Foto di una taverna contemporanea interrata di medie dimensioni con pareti grigie, pavimento con piastrelle in ceramica, camino classico e cornice del camino in pietra
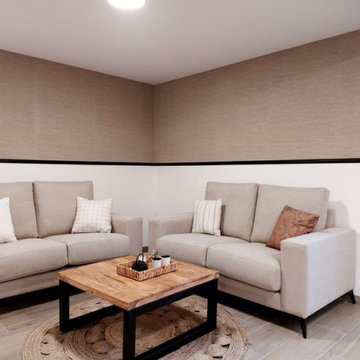
Zona de estar con Sofas de dos plazas de 1,70 m en tejido en tono arena y cojines de difentes estampados con mesa de centro con sobre de madera y patas metalicas negras.Revestimiento de pared con papel textil y modluras pintadas en negro.
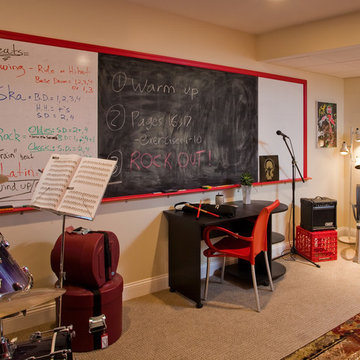
Whiteboard - Blackboard
Custom designed - an old school blackboard has been combined with new school whiteboard. The blackboard is also magnetized. One son's college desk was painted black and reused in this space. A red milk crate functions as an amp stand.
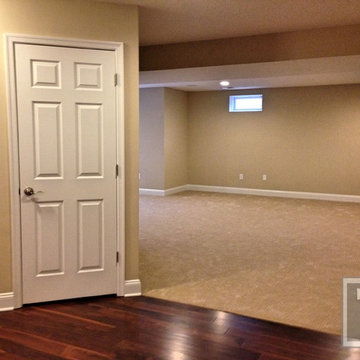
Carpet Throughout Rest of Basement
Foto di una grande taverna minimal con sbocco, pareti beige e moquette
Foto di una grande taverna minimal con sbocco, pareti beige e moquette
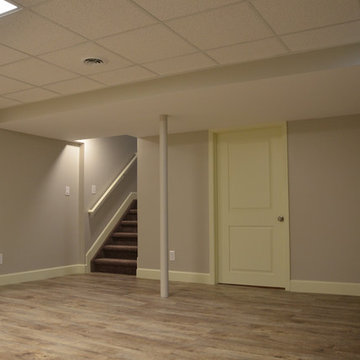
Pascal Lecoq
Esempio di una taverna contemporanea interrata di medie dimensioni con pareti grigie e nessun camino
Esempio di una taverna contemporanea interrata di medie dimensioni con pareti grigie e nessun camino
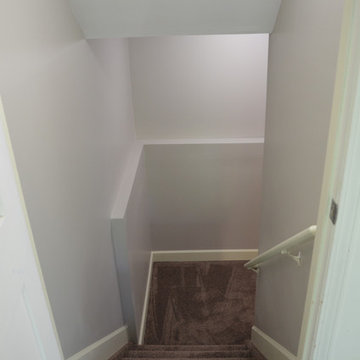
Pascal Lecoq
Foto di una taverna design interrata di medie dimensioni con pareti grigie, moquette e nessun camino
Foto di una taverna design interrata di medie dimensioni con pareti grigie, moquette e nessun camino
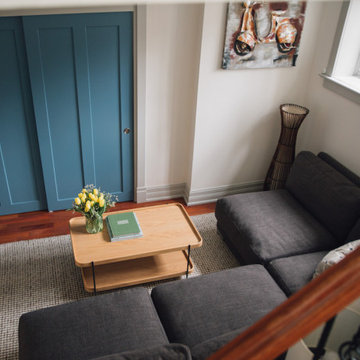
Simple doesn’t have to be boring, especially when your backyard is a lush ravine. This was the name of the game when it came to this traditional cottage-style house, with a contemporary flare. Emphasizing the great bones of the house with a simple pallet and contrasting trim helps to accentuate the high ceilings and classic mouldings, While adding saturated colours, and bold graphic wall murals brings lots of character to the house. This growing family now has the perfectly layered home, with plenty of their personality shining through.
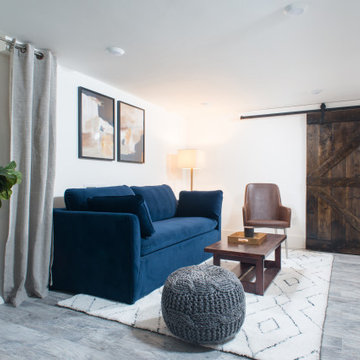
Esempio di una taverna minimal seminterrata di medie dimensioni con pareti bianche, pavimento in laminato, nessun camino e pavimento grigio
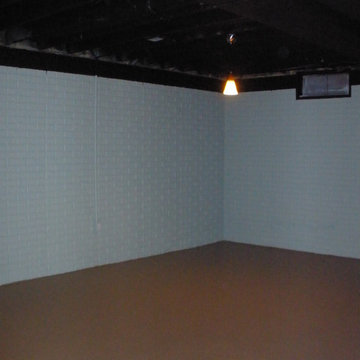
Matt Sayers
Esempio di una taverna contemporanea interrata di medie dimensioni con pareti grigie e moquette
Esempio di una taverna contemporanea interrata di medie dimensioni con pareti grigie e moquette
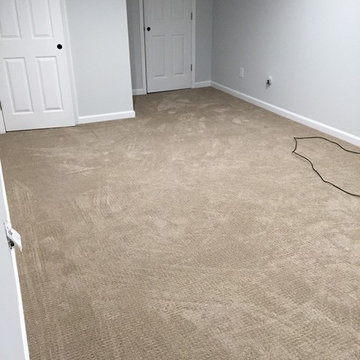
Basement. New walls. New flooring.
Immagine di una grande taverna minimal interrata con pareti grigie, moquette e nessun camino
Immagine di una grande taverna minimal interrata con pareti grigie, moquette e nessun camino
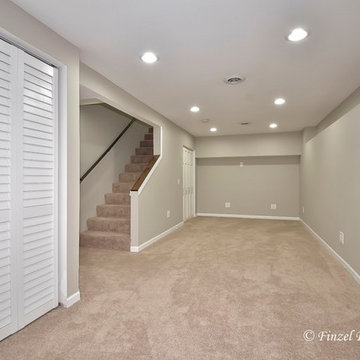
Finished Basement!
Foto di una piccola taverna contemporanea con pareti grigie, moquette e pavimento beige
Foto di una piccola taverna contemporanea con pareti grigie, moquette e pavimento beige
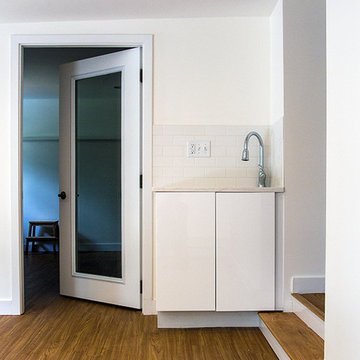
Foto di una taverna design di medie dimensioni con sbocco, pareti bianche e pavimento in vinile
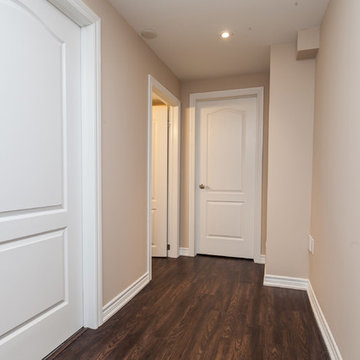
Christian Saunders
Immagine di una taverna design interrata di medie dimensioni con pareti beige e pavimento in vinile
Immagine di una taverna design interrata di medie dimensioni con pareti beige e pavimento in vinile
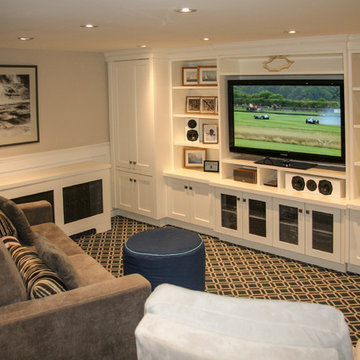
Main Room
Foto di una taverna design di medie dimensioni con sbocco, pareti beige, moquette e pavimento beige
Foto di una taverna design di medie dimensioni con sbocco, pareti beige, moquette e pavimento beige
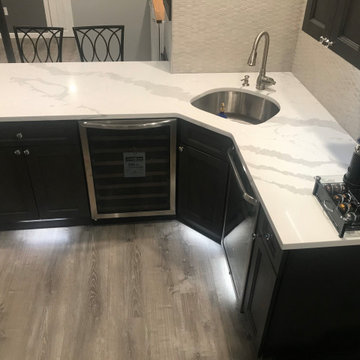
Esempio di una piccola taverna contemporanea seminterrata con pareti grigie, pavimento in laminato e pavimento grigio
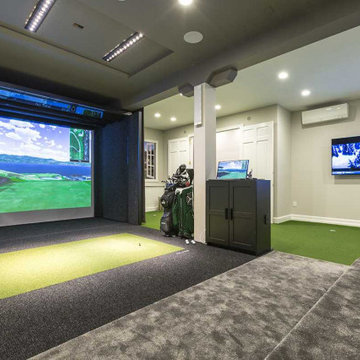
For the “brains” of the home theater IDEAL AV installers chose the Denon AVR-X6200W 4K Ultra HD A/V receiver. It’s a fully-loaded 9.2 channel unit with 11.2 channel processing, DTS:X and Dolby Atmos compatibility, Wi-Fi and Bluetooth capability, and high-end MultEQ XT32 equalization and room calibration. For the “brains” of the system we used a URC MRX-10 advanced network controller, which seamlessly interfaces all of the components with keypads and apps.
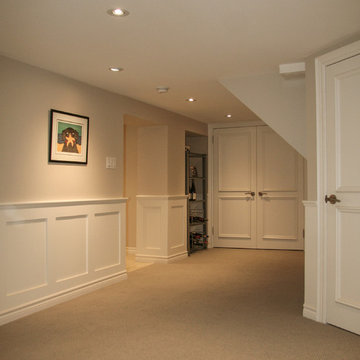
Hallway
Ispirazione per una taverna contemporanea di medie dimensioni con sbocco, pareti beige, moquette e pavimento beige
Ispirazione per una taverna contemporanea di medie dimensioni con sbocco, pareti beige, moquette e pavimento beige
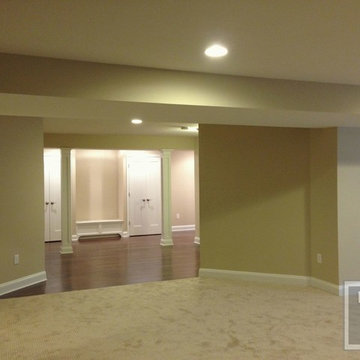
Square Basement Columns
Foto di una grande taverna minimal con sbocco, pareti beige e moquette
Foto di una grande taverna minimal con sbocco, pareti beige e moquette
167 Foto di taverne contemporanee
3
