1.728 Foto di taverne contemporanee interrate
Filtra anche per:
Budget
Ordina per:Popolari oggi
161 - 180 di 1.728 foto
1 di 3
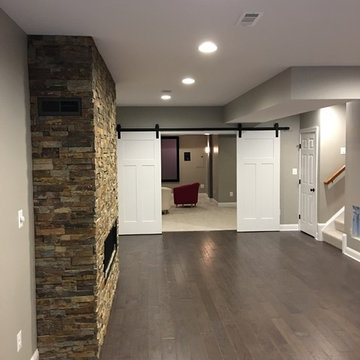
For this job, we finished an completely unfinished basement space to include a theatre room with 120" screen wall & rough-in for a future bar, barn door detail to the family living area with stacked stone 50" modern gas fireplace, a home-office, a bedroom and a full basement bathroom.
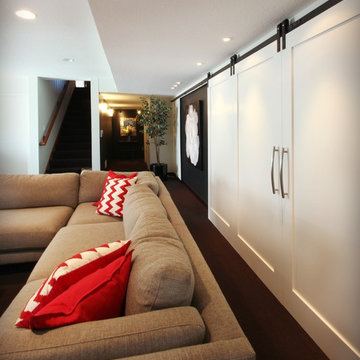
Idee per una grande taverna contemporanea interrata con pareti bianche, parquet scuro, camino classico e pavimento marrone
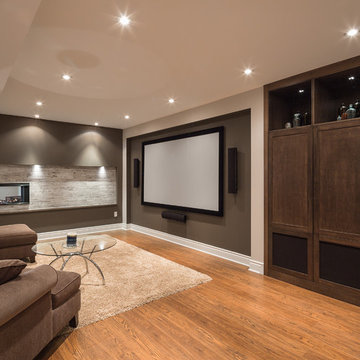
A linear two-sided fireplace separates the game space from the media room complete with projector screen and built-in cabinetry to house components.
Foto di una grande taverna contemporanea interrata con pavimento in laminato, camino bifacciale, cornice del camino piastrellata, pareti beige e pavimento marrone
Foto di una grande taverna contemporanea interrata con pavimento in laminato, camino bifacciale, cornice del camino piastrellata, pareti beige e pavimento marrone
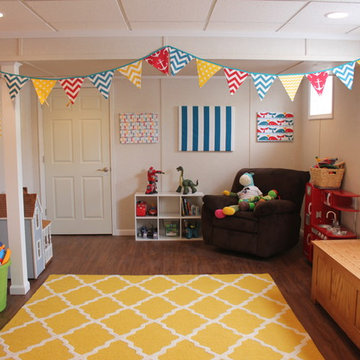
Immagine di una taverna design interrata di medie dimensioni con pareti beige, parquet scuro e nessun camino
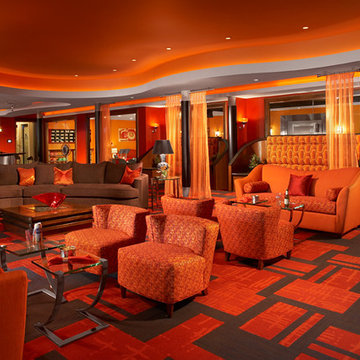
Maguire Photographics
Esempio di una taverna contemporanea interrata con pareti rosse, moquette, nessun camino e pavimento multicolore
Esempio di una taverna contemporanea interrata con pareti rosse, moquette, nessun camino e pavimento multicolore
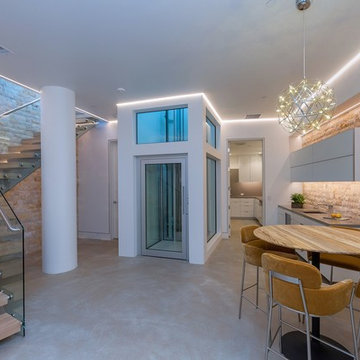
Immagine di una taverna contemporanea interrata con pareti bianche, nessun camino e pavimento beige
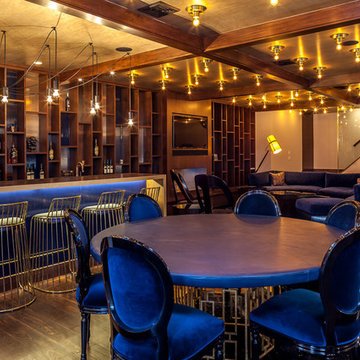
Lower level entertaining area with custom bar, wine cellar and walnut cabinetry.
Idee per una grande taverna minimal interrata con pareti beige, nessun camino e parquet scuro
Idee per una grande taverna minimal interrata con pareti beige, nessun camino e parquet scuro
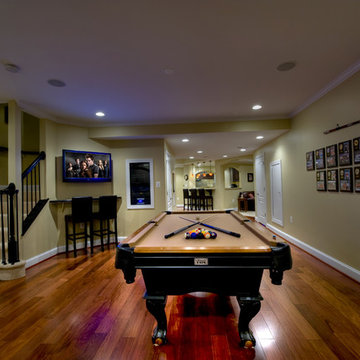
The unique layout of the basement floorplan creates room for a dedicated pool area, bar with seating, media area with couch and fireplace, theatre room, and a small office.
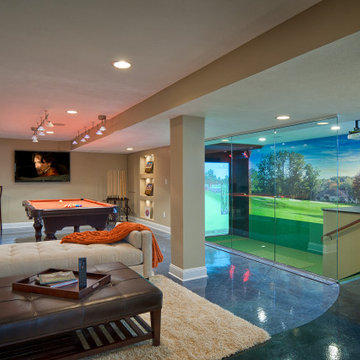
Our clients live in a country club community and were looking to renovate their unfinished basement. The client knew he wanted to include a gym, theater, and gaming center.
We incorporated a Home Automation system for this project, providing for music playback, movie watching, lighting control, and security integration.
Our challenges included a short construction deadline and several structural issues. The original basement had a floor-to-ceiling height of 8’-0” with several columns running down the center of the basement that interfered with the seating area of the theater. Our design/build team installed a second beam adjacent to the original to help distribute the load, enabling the removal of columns.
The theater had a water meter projecting a foot out from the front wall. We retrofitted a piece of A/V acoustically treated furniture to hide the meter and gear.
This homeowner originally planned to include a putting green on his project, until we demonstrated a Visual Sports Golf Simulator. The ceiling height was two feet short of optimal swing height for a simulator. Our client was committed, we excavated the corner of the basement to lower the floor. To accent the space, we installed a custom mural printed on carpet, based upon a photograph from the neighboring fairway of the client’s home. By adding custom high-impact glass walls, partygoers can join in on the fun and watch the action unfold while the sports enthusiasts can view the party or ball game on TV! The Visual Sports system allows guests and family to not only enjoy golf, but also sports such as hockey, baseball, football, soccer, and basketball.
We overcame the structural and visual challenges of the space by using floor-to-glass walls, removal of columns, an interesting mural, and reflective floor surfaces. The client’s expectations were exceeded in every aspect of their project, as evidenced in their video testimonial and the fact that all trades were invited to their catered Open House! The client enjoys his golf simulator so much he had tape on five of his fingers and his wife informed us he has formed two golf leagues! This project transformed an unused basement into a visually stunning space providing the client the ultimate fun get-a-away!

Foto di una grande taverna minimal interrata con sala giochi, pareti grigie, moquette, camino lineare Ribbon, cornice del camino in pietra ricostruita e pavimento beige
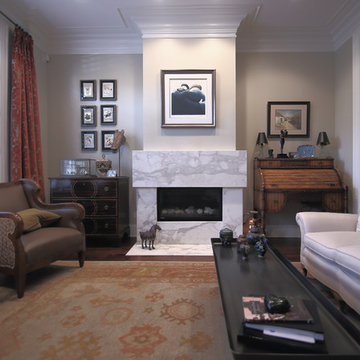
Idee per una taverna contemporanea interrata di medie dimensioni con pareti grigie, parquet scuro, nessun camino e pavimento marrone
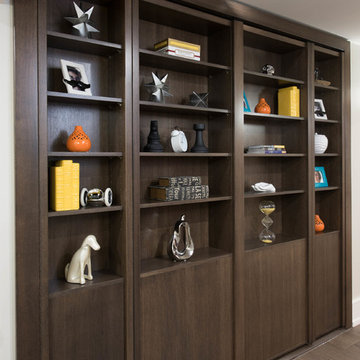
Stephani Buchman Photography
Foto di una grande taverna minimal interrata con pareti bianche, pavimento in legno massello medio e nessun camino
Foto di una grande taverna minimal interrata con pareti bianche, pavimento in legno massello medio e nessun camino
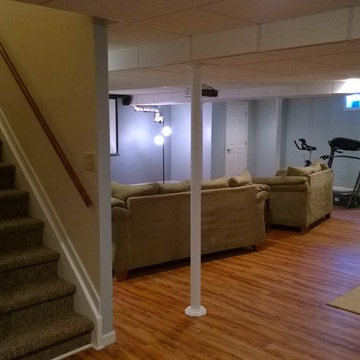
Ed L.
Ispirazione per una grande taverna contemporanea interrata con pavimento in laminato
Ispirazione per una grande taverna contemporanea interrata con pavimento in laminato
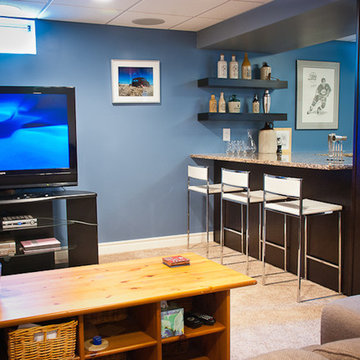
Foto di una taverna contemporanea interrata di medie dimensioni con pareti blu, moquette e nessun camino
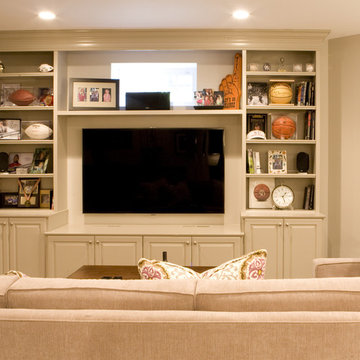
Photography by Nick Daunys
Ispirazione per una taverna design interrata di medie dimensioni con pareti bianche e nessun camino
Ispirazione per una taverna design interrata di medie dimensioni con pareti bianche e nessun camino
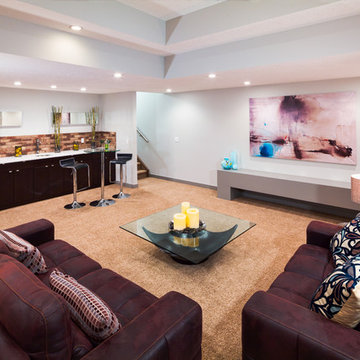
Prominent Homes - Ted Knude Photography
Foto di una grande taverna minimal interrata con pareti bianche, moquette e nessun camino
Foto di una grande taverna minimal interrata con pareti bianche, moquette e nessun camino
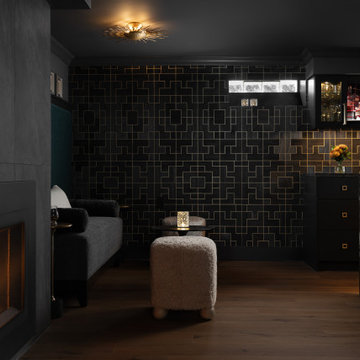
Esempio di una piccola taverna contemporanea interrata con angolo bar, pareti nere, pavimento in vinile, camino classico, cornice del camino in pietra, pavimento marrone e carta da parati
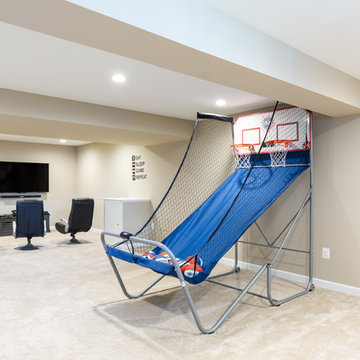
Renee Alexander
Foto di un'ampia taverna contemporanea interrata con pareti beige, moquette, nessun camino e pavimento beige
Foto di un'ampia taverna contemporanea interrata con pareti beige, moquette, nessun camino e pavimento beige
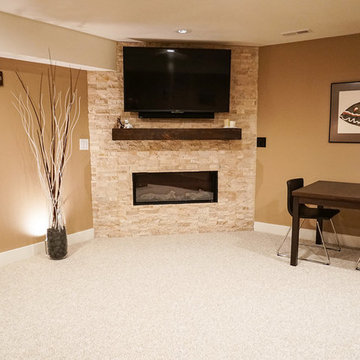
JOZLYN KNIGHT PHOTOGRAPHY
Foto di una taverna contemporanea interrata di medie dimensioni con pareti beige, moquette, camino ad angolo, cornice del camino in pietra e pavimento beige
Foto di una taverna contemporanea interrata di medie dimensioni con pareti beige, moquette, camino ad angolo, cornice del camino in pietra e pavimento beige
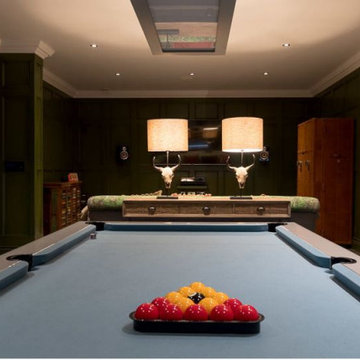
Wood panelling, wine cellar, dark warming colours, lighting
Idee per una grande taverna minimal interrata con pareti verdi, parquet scuro, pavimento marrone e pannellatura
Idee per una grande taverna minimal interrata con pareti verdi, parquet scuro, pavimento marrone e pannellatura
1.728 Foto di taverne contemporanee interrate
9