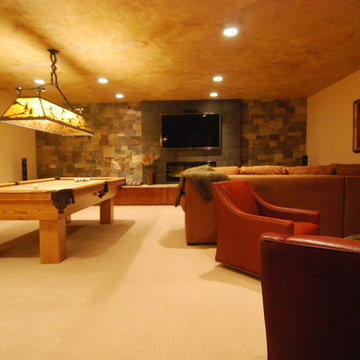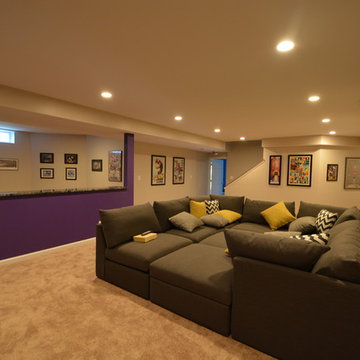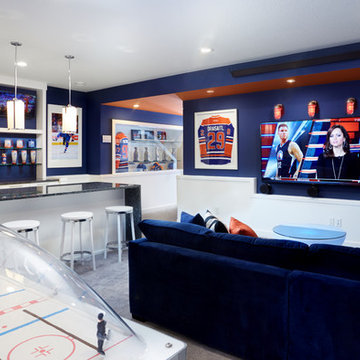1.730 Foto di taverne contemporanee interrate
Filtra anche per:
Budget
Ordina per:Popolari oggi
181 - 200 di 1.730 foto
1 di 3
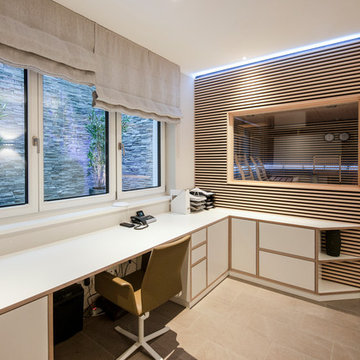
Die Möbel wurden von freudenspiel entworfen und vom Schreiner gebaut. Das große Bücherregal, dessen Rückwand in Purpur lackiert wurde, versteckt mit einer großen Schiebetür zugleich auch den Fernseher. Alle Türen sind Schiebtüren und können variabel verschoben werden.
Wir haben den Schreibtisch direkt unter das große Fenster gesetzt und den Lichtschacht verschönert, indem die drei Wände mit Naturstein gefliest wurden. Die zwei künstliche Bambuspflanzen werden indirekt beleuchtet, was den Ausblick attraktiver und heller macht.
Design: freudenspiel by Elisabeth Zola
Fotos: Zolaproduction
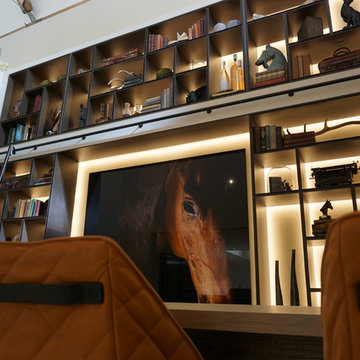
Progress images of our large Barn Renovation in the Cotswolds which see's stunning Janey Butler Interiors design being implemented throughout. With new large basement entertainment space incorporating bar, cinema, gym and games area. Stunning new Dining Hall space, Bedroom and Lounge area. More progress images of this amazing barns interior, exterior and landscape design to be added soon.
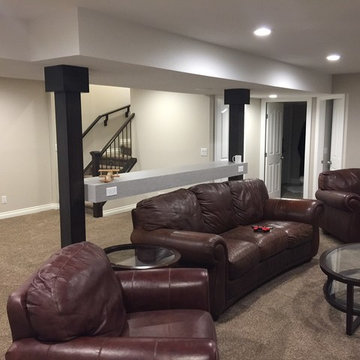
Custom bar top and columns including built-in electrical outlets!
Ispirazione per una grande taverna minimal interrata
Ispirazione per una grande taverna minimal interrata
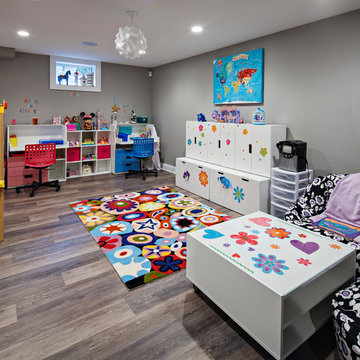
Foto di una grande taverna design interrata con pareti beige e parquet scuro
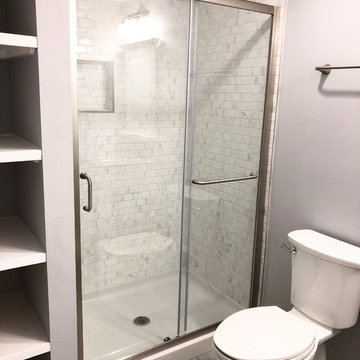
Ispirazione per una taverna design interrata di medie dimensioni con pareti grigie, pavimento in laminato e pavimento grigio
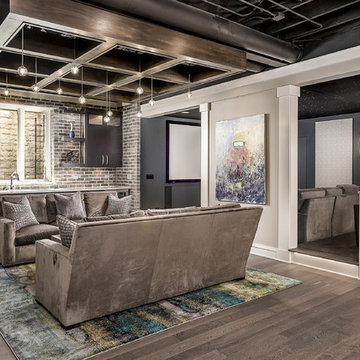
Marina Storm
Esempio di una grande taverna minimal interrata con pareti beige, pavimento in legno massello medio, camino lineare Ribbon e pavimento marrone
Esempio di una grande taverna minimal interrata con pareti beige, pavimento in legno massello medio, camino lineare Ribbon e pavimento marrone
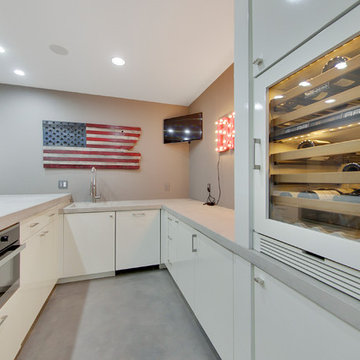
Spacecrafting
Immagine di una taverna contemporanea interrata di medie dimensioni con pareti grigie, moquette, nessun camino e pavimento grigio
Immagine di una taverna contemporanea interrata di medie dimensioni con pareti grigie, moquette, nessun camino e pavimento grigio
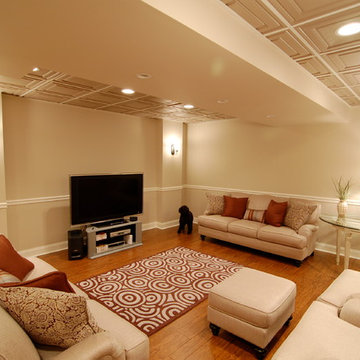
Idee per una taverna design interrata di medie dimensioni con pareti beige, nessun camino, pavimento arancione e pavimento in legno massello medio
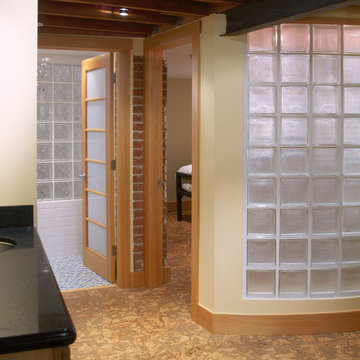
A short hallway leads to a bedroom and bathroom. Glass block allows light to be shared while providing privacy.
The floor joists, steel beam and brick post were left exposed.
Photo by Hart STUDIO LLC
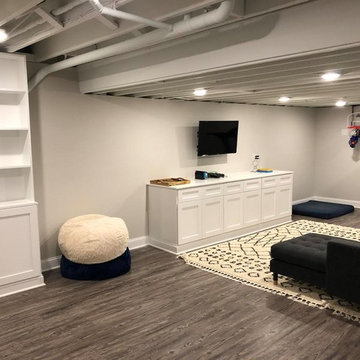
We sprayed the ceiling, added can lights, installed the built-in cabinets, installed vinyl plank flooring
Immagine di una taverna minimal interrata con pareti grigie, pavimento in vinile e pavimento grigio
Immagine di una taverna minimal interrata con pareti grigie, pavimento in vinile e pavimento grigio
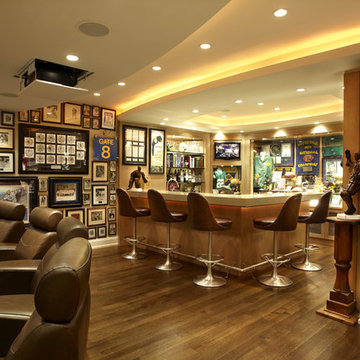
Hockey Hall of Fame Memorabilia collection
Foto di una taverna design interrata di medie dimensioni con pareti beige e pavimento in legno massello medio
Foto di una taverna design interrata di medie dimensioni con pareti beige e pavimento in legno massello medio
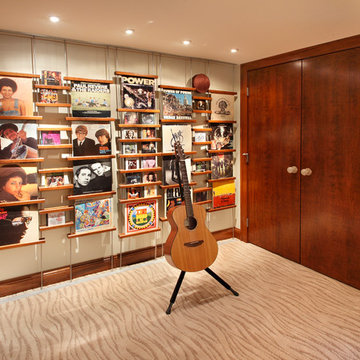
We are a full service, residential design/build company specializing in large remodels and whole house renovations. Our way of doing business is dynamic, interactive and fully transparent. It's your house, and it's your money. Recognition of this fact is seen in every facet of our business because we respect our clients enough to be honest about the numbers. In exchange, they trust us to do the right thing. Pretty simple when you think about it.
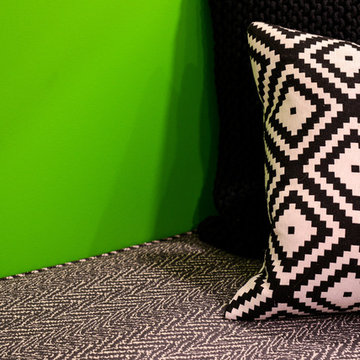
Immagine di una grande taverna contemporanea interrata con pareti bianche, moquette, camino lineare Ribbon e cornice del camino piastrellata
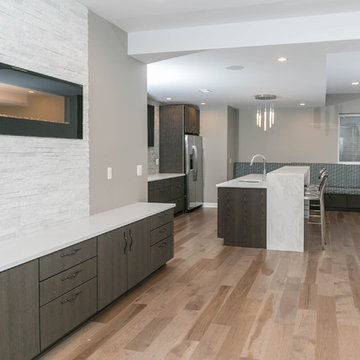
Immagine di una grande taverna minimal interrata con pareti beige, parquet chiaro, camino lineare Ribbon, cornice del camino in pietra e pavimento beige
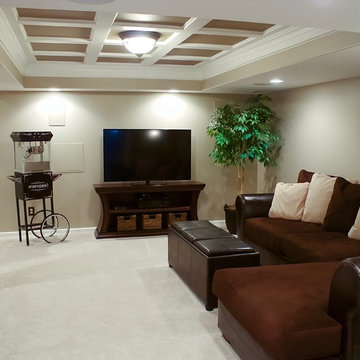
Esempio di una grande taverna minimal interrata con pareti beige, moquette, nessun camino e pavimento beige
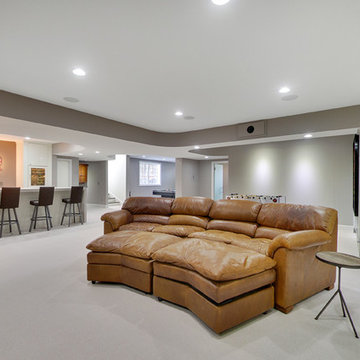
Spacecrafting
Foto di una taverna minimal interrata di medie dimensioni con pareti grigie, moquette e nessun camino
Foto di una taverna minimal interrata di medie dimensioni con pareti grigie, moquette e nessun camino
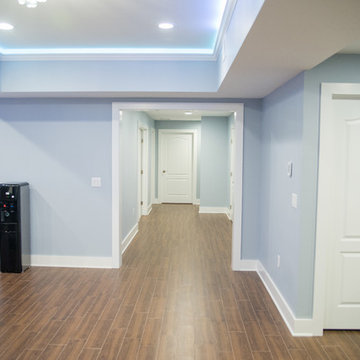
Foyer
Idee per un'ampia taverna minimal interrata con pareti blu, pavimento in gres porcellanato e nessun camino
Idee per un'ampia taverna minimal interrata con pareti blu, pavimento in gres porcellanato e nessun camino
1.730 Foto di taverne contemporanee interrate
10
