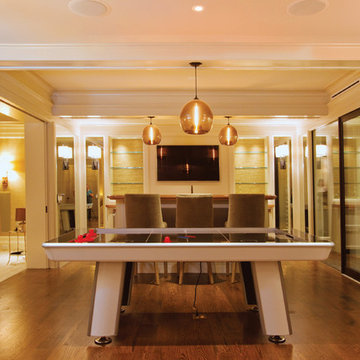1.725 Foto di taverne contemporanee interrate
Filtra anche per:
Budget
Ordina per:Popolari oggi
41 - 60 di 1.725 foto
1 di 3

Teen hangout space, photos by Tira Khan
Idee per una taverna contemporanea interrata di medie dimensioni con pareti bianche, pavimento in cemento, camino classico e cornice del camino in mattoni
Idee per una taverna contemporanea interrata di medie dimensioni con pareti bianche, pavimento in cemento, camino classico e cornice del camino in mattoni
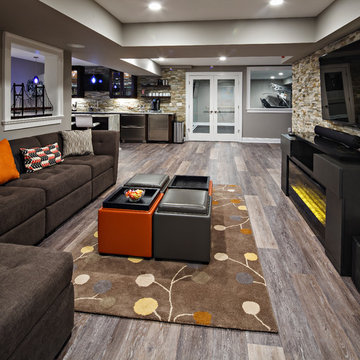
Foto di una grande taverna minimal interrata con pareti beige, parquet scuro e pavimento marrone

Idee per una taverna minimal interrata con nessun camino, parquet scuro e pareti grigie
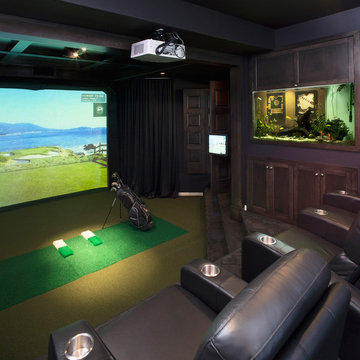
www.studio1826.ca
Immagine di una taverna contemporanea interrata di medie dimensioni con pareti marroni, nessun camino e pavimento marrone
Immagine di una taverna contemporanea interrata di medie dimensioni con pareti marroni, nessun camino e pavimento marrone
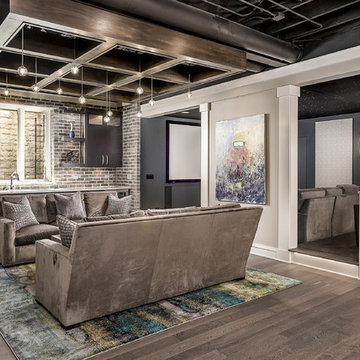
Marina Storm
Esempio di una grande taverna minimal interrata con pareti beige, pavimento in legno massello medio, camino lineare Ribbon e pavimento marrone
Esempio di una grande taverna minimal interrata con pareti beige, pavimento in legno massello medio, camino lineare Ribbon e pavimento marrone
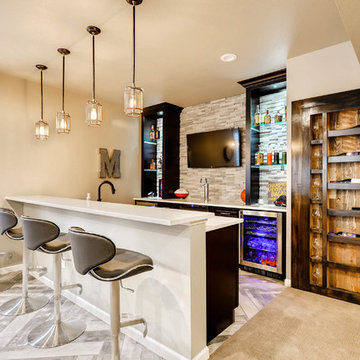
Ispirazione per una grande taverna minimal interrata con pareti beige, moquette, nessun camino e pavimento beige

Immagine di una grande taverna contemporanea interrata con pareti bianche, parquet scuro, camino classico, cornice del camino in pietra e pavimento marrone
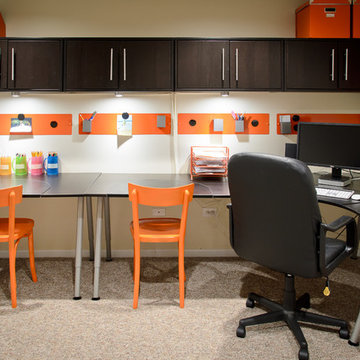
James Jordan Photography
Immagine di una taverna design interrata di medie dimensioni con pareti beige, moquette e nessun camino
Immagine di una taverna design interrata di medie dimensioni con pareti beige, moquette e nessun camino

This basement remodeling project involved transforming a traditional basement into a multifunctional space, blending a country club ambience and personalized decor with modern entertainment options.
In the home theater space, the comfort of an extra-large sectional, surrounded by charcoal walls, creates a cinematic ambience. Wall washer lights ensure optimal viewing during movies and gatherings.
---
Project completed by Wendy Langston's Everything Home interior design firm, which serves Carmel, Zionsville, Fishers, Westfield, Noblesville, and Indianapolis.
For more about Everything Home, see here: https://everythinghomedesigns.com/
To learn more about this project, see here: https://everythinghomedesigns.com/portfolio/carmel-basement-renovation
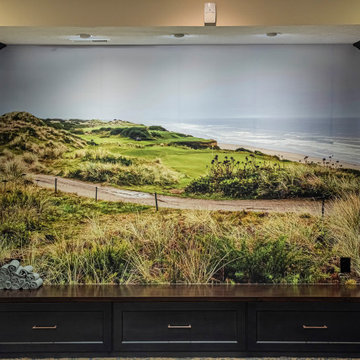
This basement remodeling project involved transforming a traditional basement into a multifunctional space, blending a country club ambience and personalized decor with modern entertainment options.
---
Project completed by Wendy Langston's Everything Home interior design firm, which serves Carmel, Zionsville, Fishers, Westfield, Noblesville, and Indianapolis.
For more about Everything Home, see here: https://everythinghomedesigns.com/
To learn more about this project, see here: https://everythinghomedesigns.com/portfolio/carmel-basement-renovation
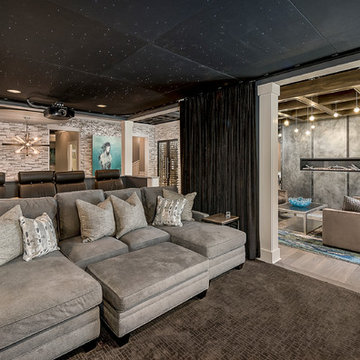
Marina Storm
Ispirazione per una grande taverna contemporanea interrata con pareti beige, pavimento in legno massello medio, camino lineare Ribbon, pavimento marrone e cornice del camino in metallo
Ispirazione per una grande taverna contemporanea interrata con pareti beige, pavimento in legno massello medio, camino lineare Ribbon, pavimento marrone e cornice del camino in metallo
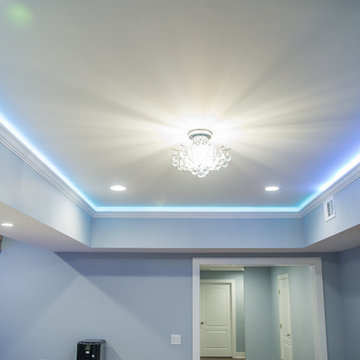
Foyer
Esempio di un'ampia taverna minimal interrata con pareti blu, pavimento in gres porcellanato e nessun camino
Esempio di un'ampia taverna minimal interrata con pareti blu, pavimento in gres porcellanato e nessun camino
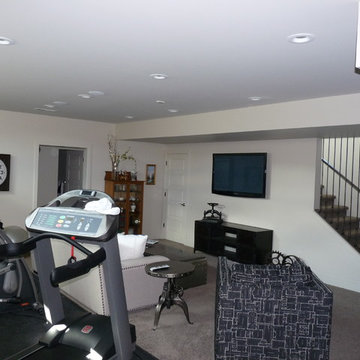
Steve Wells
Foto di una taverna design interrata di medie dimensioni con pareti beige e pavimento in cemento
Foto di una taverna design interrata di medie dimensioni con pareti beige e pavimento in cemento
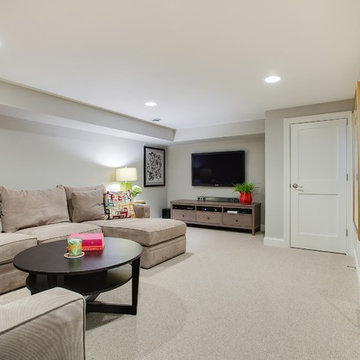
Spacecrafting
Ispirazione per una grande taverna minimal interrata con pareti grigie, moquette e nessun camino
Ispirazione per una grande taverna minimal interrata con pareti grigie, moquette e nessun camino
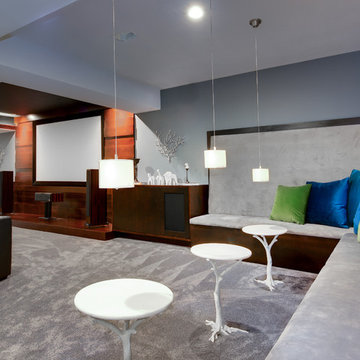
One of two built-in seating areas provides a comfortable space to enjoy cocktails and conversation. Please ignore the varying heights of the pendant lighting, the electrician was unable to finish before the photographer arrived.
Copyright -©Teri Fotheringham Photography 2013
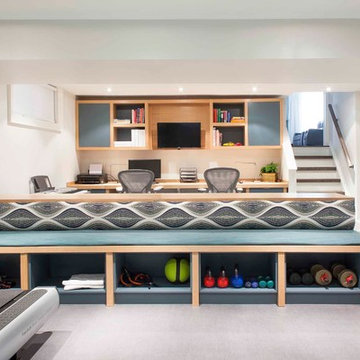
A basement office and gym combination. The owner is a personal trainer and this allows her to work out of her home in a professional area of the house. The vinyl flooring is gym quality but fits into a residential environment with a rich linen-look. Custom cabinetry in quarter sawn oak with a clearcoat finish and blue lacquered doors adds warmth and function to this streamlined space. The gym bench and cubbies back onto a long filing cabinet in the office area.
Leslie Goodwin Photography
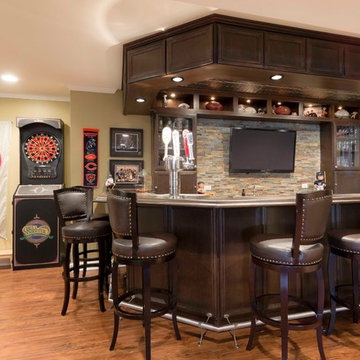
Nothing short of a man cave! Full size wet bar, media area, work out room, and full bath with steam shower and sauna.
Foto di una grande taverna contemporanea interrata con pareti verdi, pavimento in vinile, pavimento arancione e nessun camino
Foto di una grande taverna contemporanea interrata con pareti verdi, pavimento in vinile, pavimento arancione e nessun camino
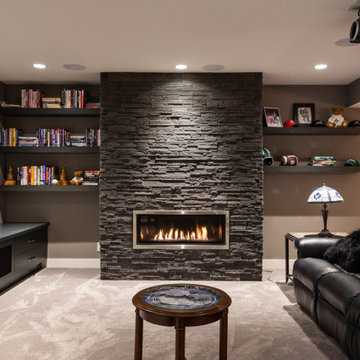
Immagine di una grande taverna contemporanea interrata con sala giochi, pareti grigie, moquette, camino lineare Ribbon, cornice del camino in pietra ricostruita e pavimento beige
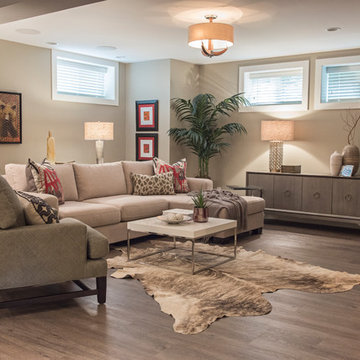
I helped transform what was once a basement under water to a basement worth entertaining in. The 2013 Calgary flood impacted the lives of so many families, including this particular family home in East Elbow. We were very privileged to work very closely with this family and become lifelong friends.
The renovation was truly incredible, considering when we took on this project, the basement was nothing but bare walls and concrete floors. We created a stylish, airy environment by infusing contemporary design with rustic elements. The basement under water transformed into a classy and usable space for this family of four to enjoy together. The design itself comprises an open-concept, a wine cellar, a play area, fitness area, and a beautiful steam-shower bathroom.
1.725 Foto di taverne contemporanee interrate
3
