636 Foto di taverne con travi a vista
Filtra anche per:
Budget
Ordina per:Popolari oggi
201 - 220 di 636 foto
1 di 2
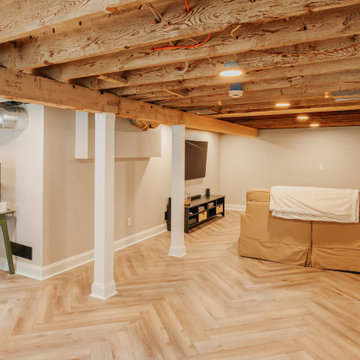
Newly finished basement.
Immagine di una grande taverna stile americano con pareti beige, pavimento in laminato, nessun camino, pavimento marrone e travi a vista
Immagine di una grande taverna stile americano con pareti beige, pavimento in laminato, nessun camino, pavimento marrone e travi a vista
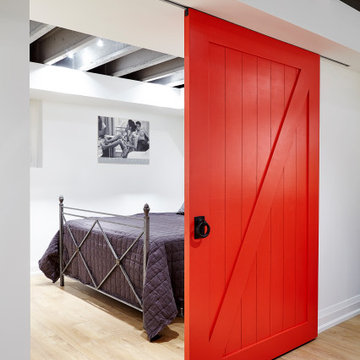
Esempio di una piccola taverna minimal seminterrata con pareti bianche, pavimento in laminato, pavimento bianco e travi a vista
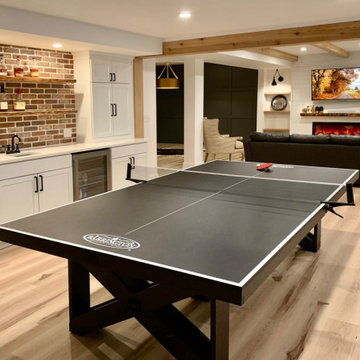
full basement remodel. Modern/craftsmen style.
Foto di una grande taverna stile americano con sbocco, angolo bar, pareti bianche, pavimento in vinile, camino sospeso, cornice del camino in perlinato, pavimento multicolore, travi a vista e boiserie
Foto di una grande taverna stile americano con sbocco, angolo bar, pareti bianche, pavimento in vinile, camino sospeso, cornice del camino in perlinato, pavimento multicolore, travi a vista e boiserie
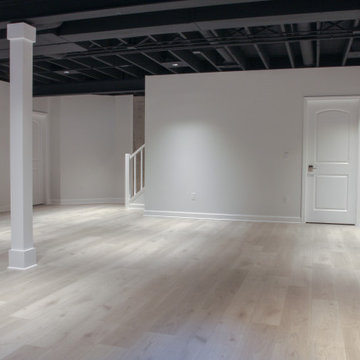
Basement remodel project
Immagine di una taverna minimalista interrata di medie dimensioni con pareti bianche, pavimento in vinile, pavimento multicolore e travi a vista
Immagine di una taverna minimalista interrata di medie dimensioni con pareti bianche, pavimento in vinile, pavimento multicolore e travi a vista
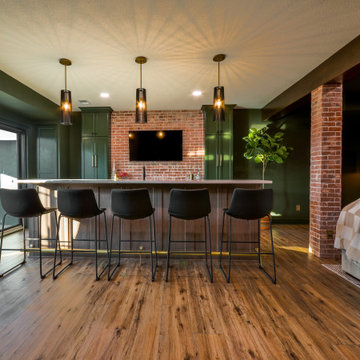
Our clients wanted a speakeasy vibe for their basement as they love to entertain. We achieved this look/feel with the dark moody paint color matched with the brick accent tile and beams. The clients have a big family, love to host and also have friends and family from out of town! The guest bedroom and bathroom was also a must for this space - they wanted their family and friends to have a beautiful and comforting stay with everything they would need! With the bathroom we did the shower with beautiful white subway tile. The fun LED mirror makes a statement with the custom vanity and fixtures that give it a pop. We installed the laundry machine and dryer in this space as well with some floating shelves. There is a booth seating and lounge area plus the seating at the bar area that gives this basement plenty of space to gather, eat, play games or cozy up! The home bar is great for any gathering and the added bedroom and bathroom make this the basement the perfect space!
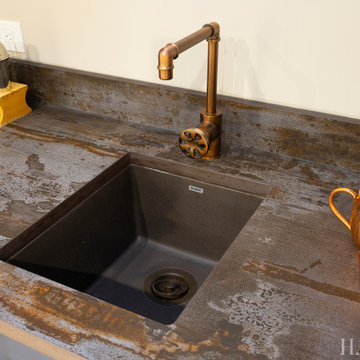
Immagine di una taverna industriale interrata di medie dimensioni con angolo bar, pareti beige, pavimento in laminato, pavimento multicolore e travi a vista
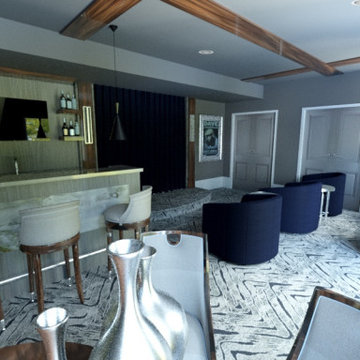
This lower level space started off as a storage space for inherited household furniture and miscellaneous infrequently used items. Pierre Jean-Baptiste Interiors reimagined the space as it now exists using some of our clients few requirements including a stage for the family comedians at the rear of the lower level, a movie screening area, a serving table for frequent soiree’s, and cozy resilient furnishings. We infused style into this lower level changing the paint colors, adding new carpet to absorb sound and provide style. We also were sure to include color in the space strategically. Be sure to subscribe to our YouTube channel for the upcoming video of this space!
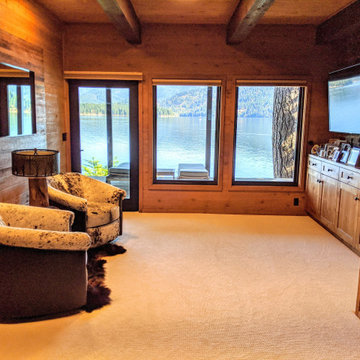
Ispirazione per una taverna scandinava di medie dimensioni con sbocco, travi a vista e pareti in legno
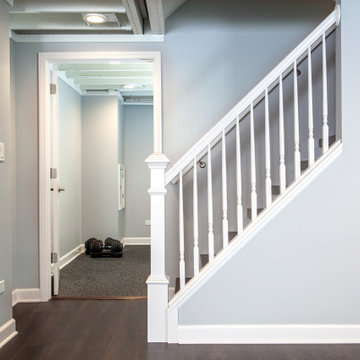
Ispirazione per una grande taverna chic interrata con sala giochi, pareti grigie, pavimento in vinile, pavimento marrone e travi a vista
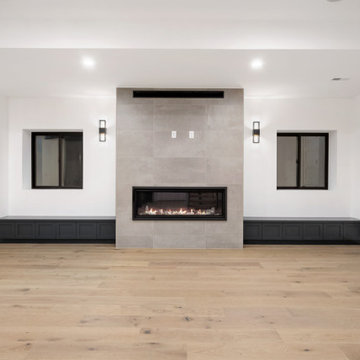
Esempio di una grande taverna industriale interrata con angolo bar, pareti bianche, parquet chiaro, camino classico, cornice del camino piastrellata, pavimento marrone e travi a vista
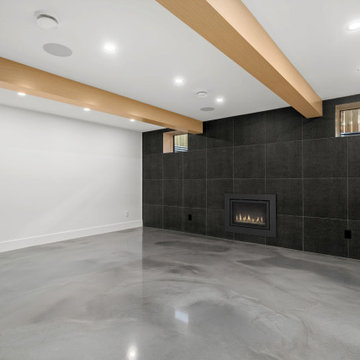
Basement Fireplace
Esempio di una taverna minimal interrata con pareti bianche, pavimento in cemento, camino classico, cornice del camino piastrellata, pavimento grigio e travi a vista
Esempio di una taverna minimal interrata con pareti bianche, pavimento in cemento, camino classico, cornice del camino piastrellata, pavimento grigio e travi a vista
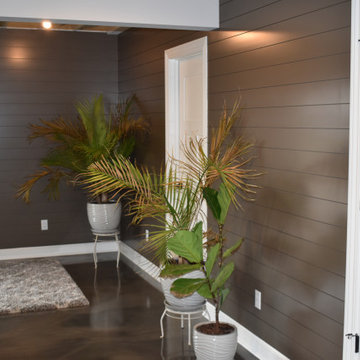
Entire basement finish-out project for new home
Idee per una grande taverna classica con sbocco, sala giochi, pareti multicolore, pavimento in cemento, pavimento multicolore, travi a vista e pareti in perlinato
Idee per una grande taverna classica con sbocco, sala giochi, pareti multicolore, pavimento in cemento, pavimento multicolore, travi a vista e pareti in perlinato
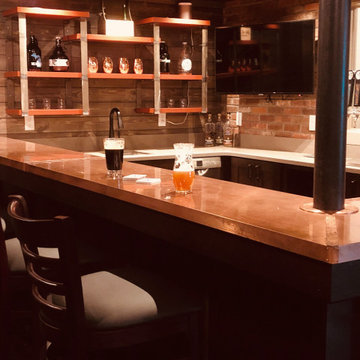
In this project, Rochman Design Build converted an unfinished basement of a new Ann Arbor home into a stunning home pub and entertaining area, with commercial grade space for the owners' craft brewing passion. The feel is that of a speakeasy as a dark and hidden gem found in prohibition time. The materials include charcoal stained concrete floor, an arched wall veneered with red brick, and an exposed ceiling structure painted black. Bright copper is used as the sparkling gem with a pressed-tin-type ceiling over the bar area, which seats 10, copper bar top and concrete counters. Old style light fixtures with bare Edison bulbs, well placed LED accent lights under the bar top, thick shelves, steel supports and copper rivet connections accent the feel of the 6 active taps old-style pub. Meanwhile, the brewing room is splendidly modern with large scale brewing equipment, commercial ventilation hood, wash down facilities and specialty equipment. A large window allows a full view into the brewing room from the pub sitting area. In addition, the space is large enough to feel cozy enough for 4 around a high-top table or entertain a large gathering of 50. The basement remodel also includes a wine cellar, a guest bathroom and a room that can be used either as guest room or game room, and a storage area.
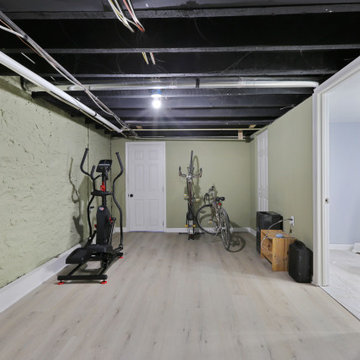
Esempio di una taverna tradizionale con pareti verdi, pavimento in laminato, pavimento beige e travi a vista
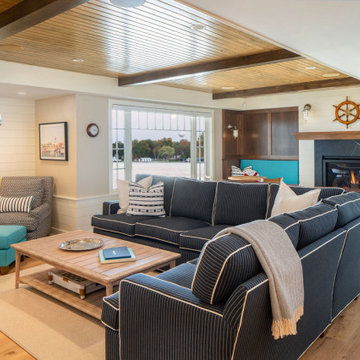
Lower Level of home on Lake Minnetonka
Nautical call with white shiplap and blue accents for finishes.
Foto di una taverna stile marinaro di medie dimensioni con sbocco, angolo bar, pareti bianche, parquet chiaro, camino classico, cornice del camino in pietra, pavimento marrone, travi a vista e pareti in perlinato
Foto di una taverna stile marinaro di medie dimensioni con sbocco, angolo bar, pareti bianche, parquet chiaro, camino classico, cornice del camino in pietra, pavimento marrone, travi a vista e pareti in perlinato
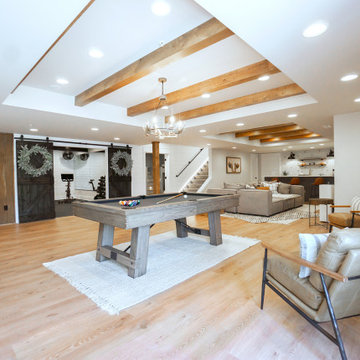
Foto di una taverna country interrata con sala giochi, pareti bianche, camino classico, pavimento beige e travi a vista
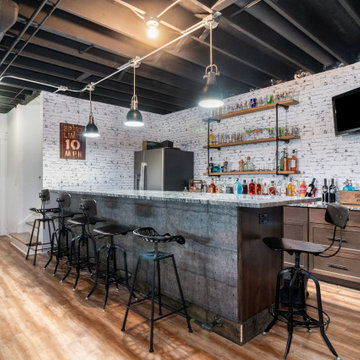
Esempio di una taverna country seminterrata con angolo bar, pavimento in vinile, pavimento marrone e travi a vista

Friends and neighbors of an owner of Four Elements asked for help in redesigning certain elements of the interior of their newer home on the main floor and basement to better reflect their tastes and wants (contemporary on the main floor with a more cozy rustic feel in the basement). They wanted to update the look of their living room, hallway desk area, and stairway to the basement. They also wanted to create a 'Game of Thrones' themed media room, update the look of their entire basement living area, add a scotch bar/seating nook, and create a new gym with a glass wall. New fireplace areas were created upstairs and downstairs with new bulkheads, new tile & brick facades, along with custom cabinets. A beautiful stained shiplap ceiling was added to the living room. Custom wall paneling was installed to areas on the main floor, stairway, and basement. Wood beams and posts were milled & installed downstairs, and a custom castle-styled barn door was created for the entry into the new medieval styled media room. A gym was built with a glass wall facing the basement living area. Floating shelves with accent lighting were installed throughout - check out the scotch tasting nook! The entire home was also repainted with modern but warm colors. This project turned out beautiful!
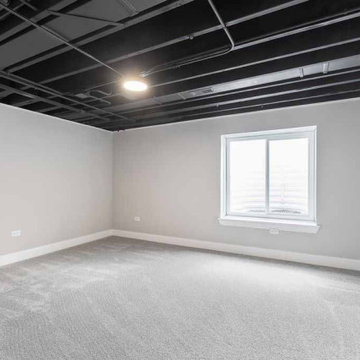
Ispirazione per una taverna contemporanea interrata di medie dimensioni con pareti grigie, moquette, nessun camino, pavimento grigio, travi a vista e carta da parati
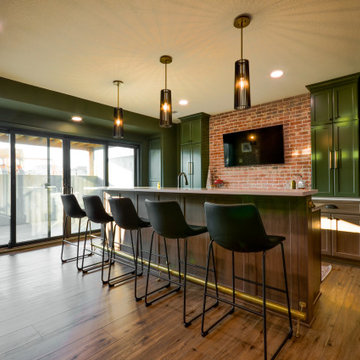
Our clients wanted a speakeasy vibe for their basement as they love to entertain. We achieved this look/feel with the dark moody paint color matched with the brick accent tile and beams. The clients have a big family, love to host and also have friends and family from out of town! The guest bedroom and bathroom was also a must for this space - they wanted their family and friends to have a beautiful and comforting stay with everything they would need! With the bathroom we did the shower with beautiful white subway tile. The fun LED mirror makes a statement with the custom vanity and fixtures that give it a pop. We installed the laundry machine and dryer in this space as well with some floating shelves. There is a booth seating and lounge area plus the seating at the bar area that gives this basement plenty of space to gather, eat, play games or cozy up! The home bar is great for any gathering and the added bedroom and bathroom make this the basement the perfect space!
636 Foto di taverne con travi a vista
11