76 Foto di taverne con pareti beige e travi a vista
Filtra anche per:
Budget
Ordina per:Popolari oggi
1 - 20 di 76 foto
1 di 3
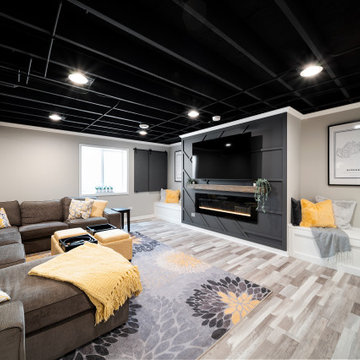
Beautiful basement family room with accent wall and nook seating.
Immagine di una taverna design con pareti beige, pavimento in vinile, pavimento beige e travi a vista
Immagine di una taverna design con pareti beige, pavimento in vinile, pavimento beige e travi a vista

Idee per una grande taverna design interrata con angolo bar, pareti beige, parquet chiaro, camino lineare Ribbon, pavimento marrone e travi a vista
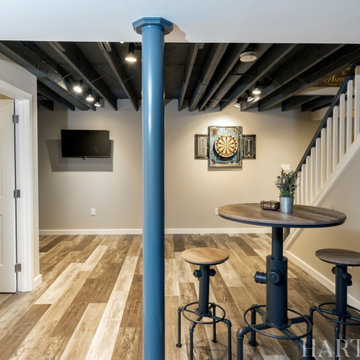
Immagine di una taverna industriale interrata di medie dimensioni con angolo bar, pareti beige, pavimento in laminato, pavimento multicolore e travi a vista
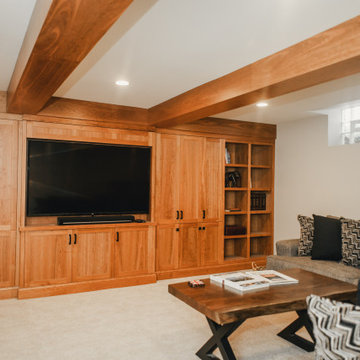
Exposed beams tie into built-in media wall with black handles.
Esempio di una taverna american style seminterrata di medie dimensioni con pareti beige, moquette, nessun camino, pavimento beige e travi a vista
Esempio di una taverna american style seminterrata di medie dimensioni con pareti beige, moquette, nessun camino, pavimento beige e travi a vista
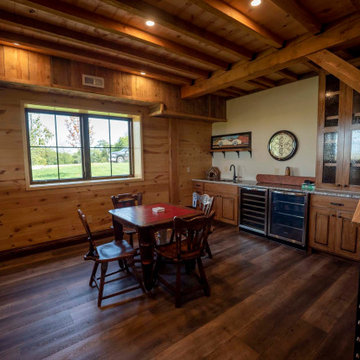
Finished basement with mini bar and dining area in timber frame home
Idee per una taverna stile rurale seminterrata di medie dimensioni con angolo bar, pareti beige, parquet scuro, pavimento marrone, travi a vista e pareti in legno
Idee per una taverna stile rurale seminterrata di medie dimensioni con angolo bar, pareti beige, parquet scuro, pavimento marrone, travi a vista e pareti in legno
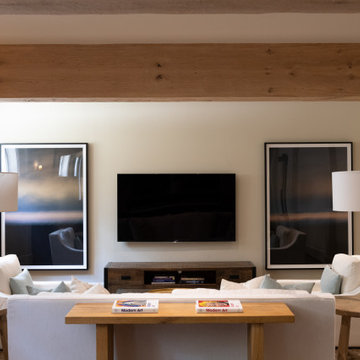
Ispirazione per una grande taverna classica con pareti beige, parquet scuro, pavimento marrone e travi a vista
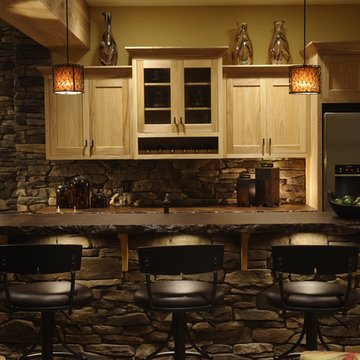
Esempio di una taverna chic seminterrata con pareti beige, moquette e travi a vista
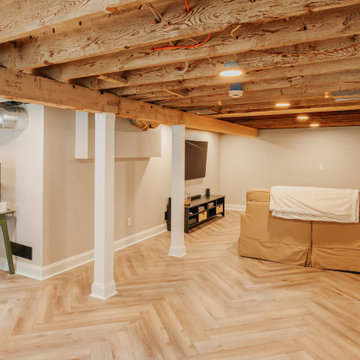
Newly finished basement.
Immagine di una grande taverna stile americano con pareti beige, pavimento in laminato, nessun camino, pavimento marrone e travi a vista
Immagine di una grande taverna stile americano con pareti beige, pavimento in laminato, nessun camino, pavimento marrone e travi a vista

The basis for this remodel is a three-dimensional vision that enabled designers to repurpose the layout and its elevations to support a contemporary lifestyle. The mastery of the project is the interplay of artistry and architecture that introduced a pair of trestles attached to a modern grid-framed skylight; that replaced a treehouse spiral staircase with a glass-enclosed stairway; that juxtaposed smooth plaster with textured travertine; that worked in clean lines and neutral tones to create the canvas for the new residents’ imprint.
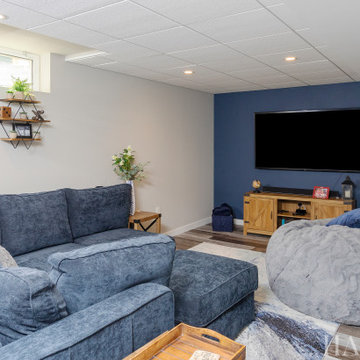
Esempio di una taverna industriale interrata di medie dimensioni con angolo bar, pareti beige, pavimento in laminato, pavimento multicolore e travi a vista
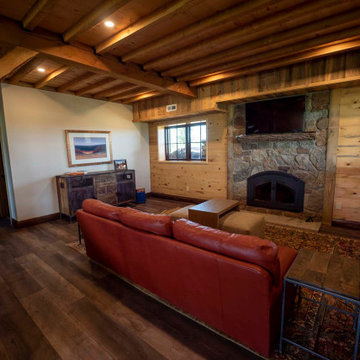
Finished basement with mini bar and dining area in timber frame home
Immagine di una taverna stile rurale seminterrata di medie dimensioni con angolo bar, pareti beige, parquet scuro, pavimento marrone, travi a vista e pareti in legno
Immagine di una taverna stile rurale seminterrata di medie dimensioni con angolo bar, pareti beige, parquet scuro, pavimento marrone, travi a vista e pareti in legno
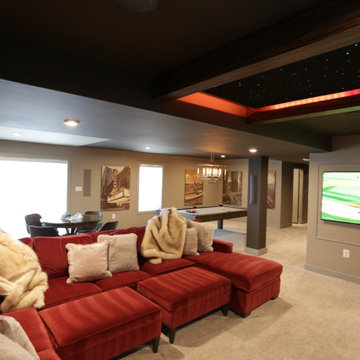
This lower level space was inspired by Film director, write producer, Quentin Tarantino. Starting with the acoustical panels disguised as posters, with films by Tarantino himself. We included a sepia color tone over the original poster art and used this as a color palate them for the entire common area of this lower level. New premium textured carpeting covers most of the floor, and on the ceiling, we added LED lighting, Madagascar ebony beams, and a two-tone ceiling paint by Sherwin Williams. The media stand houses most of the AV equipment and the remaining is integrated into the walls using architectural speakers to comprise this 7.1.4 Dolby Atmos Setup. We included this custom sectional with performance velvet fabric, as well as a new table and leather chairs for family game night. The XL metal prints near the new regulation pool table creates an irresistible ambiance, also to the neighboring reclaimed wood dart board area. The bathroom design include new marble tile flooring and a premium frameless shower glass. The luxury chevron wallpaper gives this space a kiss of sophistication. Finalizing this lounge we included a gym with rubber flooring, fitness rack, row machine as well as custom mural which infuses visual fuel to the owner’s workout. The Everlast speedbag is positioned in the perfect place for those late night or early morning cardio workouts. Lastly, we included Polk Audio architectural ceiling speakers meshed with an SVS micros 3000, 800-Watt subwoofer.
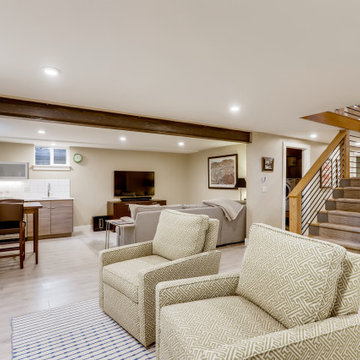
Foto di una taverna classica seminterrata di medie dimensioni con angolo bar, pareti beige, pavimento in vinile, camino classico, cornice del camino in mattoni, pavimento grigio, travi a vista e pareti in perlinato
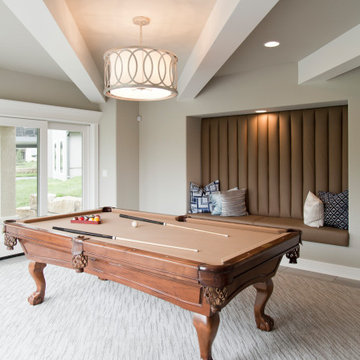
Wall color: Passive #7064
Trim: Pure White #7005
Tile Flooring: Emser Sandstorm
Inset Carpet: T-Lexmark Mojave R3020 Granite 3538
Light Fixture: Wilson LIghting
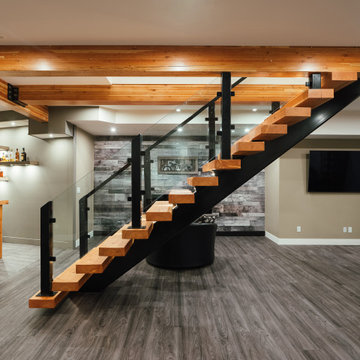
Esempio di una taverna minimal di medie dimensioni con sbocco, sala giochi, pareti beige, pavimento in linoleum, pavimento grigio e travi a vista
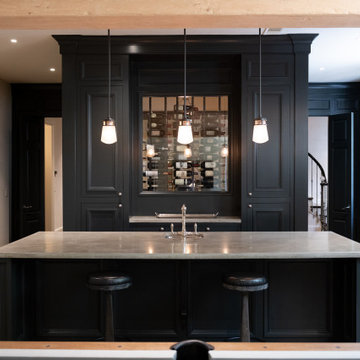
Idee per una grande taverna chic con angolo bar, pareti beige, parquet scuro, pavimento marrone e travi a vista
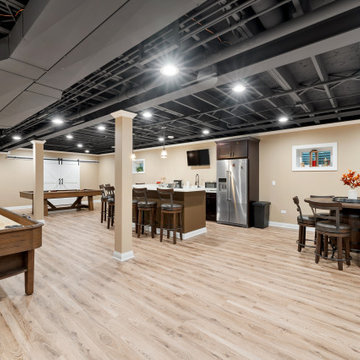
Matrix Home Solutions has transformed a basement space into a fully-equipped kitchen and dining area, seamlessly combining functionality and style.
Esempio di una grande taverna stile rurale con pareti beige, pavimento in vinile, pavimento beige e travi a vista
Esempio di una grande taverna stile rurale con pareti beige, pavimento in vinile, pavimento beige e travi a vista
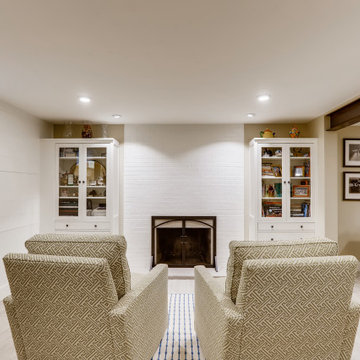
Foto di una taverna tradizionale seminterrata di medie dimensioni con pareti beige, pavimento in vinile, camino classico, cornice del camino in mattoni, pavimento grigio, travi a vista e pareti in perlinato
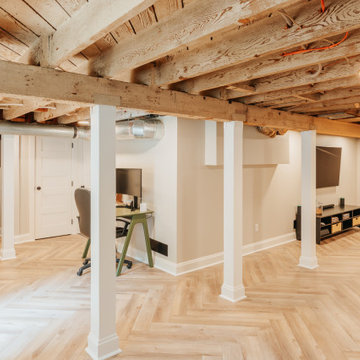
Newly finished basement.
Immagine di una grande taverna american style con pareti beige, pavimento in laminato, nessun camino, pavimento marrone e travi a vista
Immagine di una grande taverna american style con pareti beige, pavimento in laminato, nessun camino, pavimento marrone e travi a vista
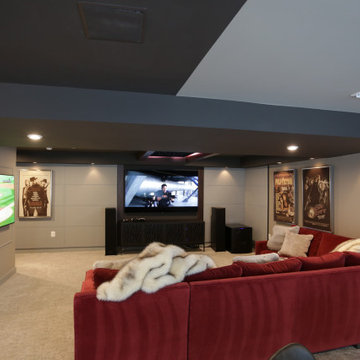
This lower level space was inspired by Film director, write producer, Quentin Tarantino. Starting with the acoustical panels disguised as posters, with films by Tarantino himself. We included a sepia color tone over the original poster art and used this as a color palate them for the entire common area of this lower level. New premium textured carpeting covers most of the floor, and on the ceiling, we added LED lighting, Madagascar ebony beams, and a two-tone ceiling paint by Sherwin Williams. The media stand houses most of the AV equipment and the remaining is integrated into the walls using architectural speakers to comprise this 7.1.4 Dolby Atmos Setup. We included this custom sectional with performance velvet fabric, as well as a new table and leather chairs for family game night. The XL metal prints near the new regulation pool table creates an irresistible ambiance, also to the neighboring reclaimed wood dart board area. The bathroom design include new marble tile flooring and a premium frameless shower glass. The luxury chevron wallpaper gives this space a kiss of sophistication. Finalizing this lounge we included a gym with rubber flooring, fitness rack, row machine as well as custom mural which infuses visual fuel to the owner’s workout. The Everlast speedbag is positioned in the perfect place for those late night or early morning cardio workouts. Lastly, we included Polk Audio architectural ceiling speakers meshed with an SVS micros 3000, 800-Watt subwoofer.
76 Foto di taverne con pareti beige e travi a vista
1