72 Foto di taverne con home theatre e travi a vista
Ordina per:Popolari oggi
1 - 20 di 72 foto
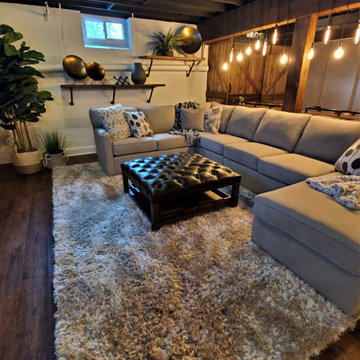
Ispirazione per una taverna industriale interrata di medie dimensioni con home theatre, pareti bianche, pavimento in laminato, camino classico, cornice del camino in legno, pavimento marrone e travi a vista

This LVP driftwood-inspired design balances overcast grey hues with subtle taupes. A smooth, calming style with a neutral undertone that works with all types of decor. The Modin Rigid luxury vinyl plank flooring collection is the new standard in resilient flooring. Modin Rigid offers true embossed-in-register texture, creating a surface that is convincing to the eye and to the touch; a low sheen level to ensure a natural look that wears well over time; four-sided enhanced bevels to more accurately emulate the look of real wood floors; wider and longer waterproof planks; an industry-leading wear layer; and a pre-attached underlayment.
The Modin Rigid luxury vinyl plank flooring collection is the new standard in resilient flooring. Modin Rigid offers true embossed-in-register texture, creating a surface that is convincing to the eye and to the touch; a low sheen level to ensure a natural look that wears well over time; four-sided enhanced bevels to more accurately emulate the look of real wood floors; wider and longer waterproof planks; an industry-leading wear layer; and a pre-attached underlayment.

Once unfinished, now the perfect spot to watch a game/movie and relax by the fire.
Esempio di una grande taverna rustica con sbocco, home theatre, pareti grigie, pavimento in vinile, camino classico, cornice del camino in mattoni, pavimento marrone, travi a vista e pareti in legno
Esempio di una grande taverna rustica con sbocco, home theatre, pareti grigie, pavimento in vinile, camino classico, cornice del camino in mattoni, pavimento marrone, travi a vista e pareti in legno

Lower Level Living/Media Area features white oak walls, custom, reclaimed limestone fireplace surround, and media wall - Scandinavian Modern Interior - Indianapolis, IN - Trader's Point - Architect: HAUS | Architecture For Modern Lifestyles - Construction Manager: WERK | Building Modern - Christopher Short + Paul Reynolds - Photo: HAUS | Architecture - Photo: Premier Luxury Electronic Lifestyles
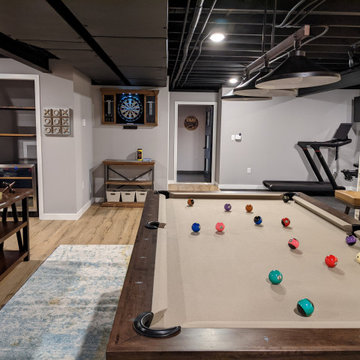
Immagine di una grande taverna interrata con home theatre, pavimento in vinile, nessun camino, pavimento marrone e travi a vista

Lower Level Living/Media Area features white oak walls, custom, reclaimed limestone fireplace surround, and media wall - Scandinavian Modern Interior - Indianapolis, IN - Trader's Point - Architect: HAUS | Architecture For Modern Lifestyles - Construction Manager: WERK | Building Modern - Christopher Short + Paul Reynolds - Photo: HAUS | Architecture

Foto di una taverna chic con sbocco, home theatre, parquet scuro, camino bifacciale, cornice del camino in pietra, travi a vista e carta da parati
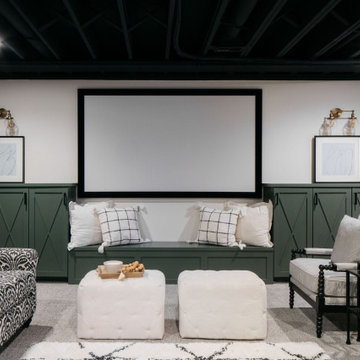
2023 is the “Year of Color,” so get creative when choosing cabinet colors!✨
Choosing cabinet colors is all about expressing your personal style and bringing that vision in your mind to life.
If you want to experiment with color, but aren’t ready to commit to painting your entire house bright blue, adding pops of color to spaces like your mudroom, basement, or office can be a great way to ease into the trend.

This is a raw basement transformation into a recreational space suitable for adults as well as three sons under age six. Pineapple House creates an open floor plan so natural light from two windows telegraphs throughout the interiors. For visual consistency, most walls are 10” wide, smoothly finished wood planks with nickel joints. With boys in mind, the furniture and materials are nearly indestructible –porcelain tile floors, wood and stone walls, wood ceilings, granite countertops, wooden chairs, stools and benches, a concrete-top dining table, metal display shelves and leather on the room's sectional, dining chair bottoms and game stools.
Scott Moore Photography
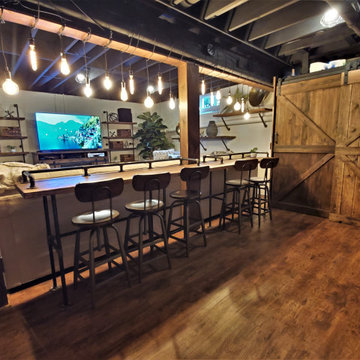
Idee per una taverna industriale interrata di medie dimensioni con home theatre, pareti bianche, pavimento in laminato, camino classico, cornice del camino in legno, pavimento marrone e travi a vista

This LVP driftwood-inspired design balances overcast grey hues with subtle taupes. A smooth, calming style with a neutral undertone that works with all types of decor.The Modin Rigid luxury vinyl plank flooring collection is the new standard in resilient flooring. Modin Rigid offers true embossed-in-register texture, creating a surface that is convincing to the eye and to the touch; a low sheen level to ensure a natural look that wears well over time; four-sided enhanced bevels to more accurately emulate the look of real wood floors; wider and longer waterproof planks; an industry-leading wear layer; and a pre-attached underlayment.
The Modin Rigid luxury vinyl plank flooring collection is the new standard in resilient flooring. Modin Rigid offers true embossed-in-register texture, creating a surface that is convincing to the eye and to the touch; a low sheen level to ensure a natural look that wears well over time; four-sided enhanced bevels to more accurately emulate the look of real wood floors; wider and longer waterproof planks; an industry-leading wear layer; and a pre-attached underlayment.

Lower Level Living/Media Area features white oak walls, custom, reclaimed limestone fireplace surround, and media wall - Scandinavian Modern Interior - Indianapolis, IN - Trader's Point - Architect: HAUS | Architecture For Modern Lifestyles - Construction Manager: WERK | Building Modern - Christopher Short + Paul Reynolds - Photo: HAUS | Architecture - Photo: Premier Luxury Electronic Lifestyles

Lower Level Living/Media Area features white oak walls, custom, reclaimed limestone fireplace surround, and media wall - Scandinavian Modern Interior - Indianapolis, IN - Trader's Point - Architect: HAUS | Architecture For Modern Lifestyles - Construction Manager: WERK | Building Modern - Christopher Short + Paul Reynolds - Photo: HAUS | Architecture
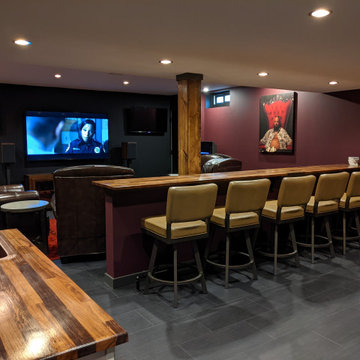
Immagine di una grande taverna interrata con home theatre, pavimento in vinile, nessun camino, pavimento marrone e travi a vista

Ispirazione per una piccola taverna contemporanea interrata con home theatre, pareti multicolore, parquet scuro, nessun camino, pavimento marrone, travi a vista e carta da parati
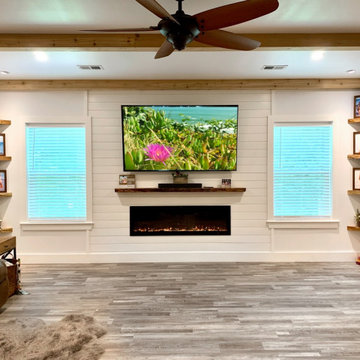
This was a full basement remodel. Large living room. Full kitchen, full bathroom, one bedroom, gym.
Esempio di una grande taverna chic con sbocco, home theatre, pareti bianche, pavimento in vinile, camino classico, cornice del camino in perlinato, pavimento grigio, travi a vista e pareti in perlinato
Esempio di una grande taverna chic con sbocco, home theatre, pareti bianche, pavimento in vinile, camino classico, cornice del camino in perlinato, pavimento grigio, travi a vista e pareti in perlinato
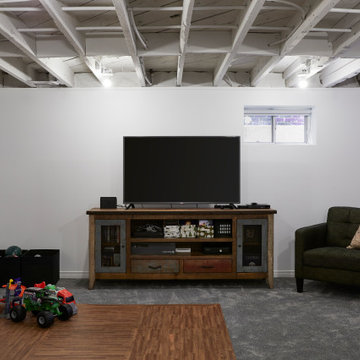
Basement finished in preparation for a phase 2 renovation which will include underpinning for an 8ft ceiling. This phase involved making the space comfortable, useable and stylish for the mid-term as the kids play area.

The layering of textures and materials in this spot makes my heart sing.
Immagine di una grande taverna rustica con sbocco, home theatre, pareti grigie, pavimento in vinile, camino classico, cornice del camino in mattoni, pavimento marrone, travi a vista e pareti in legno
Immagine di una grande taverna rustica con sbocco, home theatre, pareti grigie, pavimento in vinile, camino classico, cornice del camino in mattoni, pavimento marrone, travi a vista e pareti in legno
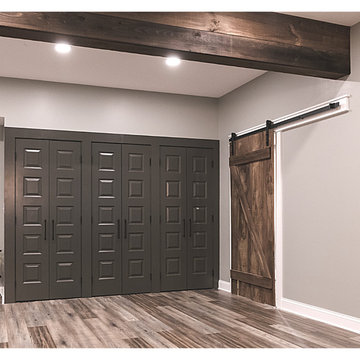
Instead of adding expensive cabinetry for storage we created this charming space by painting doors and adding large hardware.
Ispirazione per una grande taverna stile rurale con sbocco, home theatre, pareti grigie, pavimento in vinile, camino classico, cornice del camino in mattoni, pavimento marrone, travi a vista e pareti in legno
Ispirazione per una grande taverna stile rurale con sbocco, home theatre, pareti grigie, pavimento in vinile, camino classico, cornice del camino in mattoni, pavimento marrone, travi a vista e pareti in legno
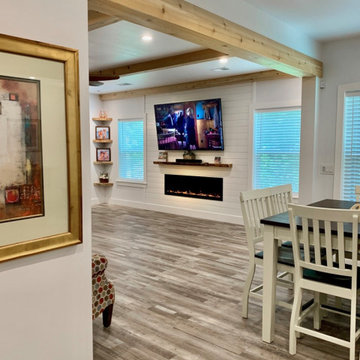
This was a full basement remodel. Large living room. Full kitchen, full bathroom, one bedroom, gym.
Esempio di una grande taverna classica con sbocco, home theatre, pareti bianche, pavimento in vinile, camino classico, cornice del camino in perlinato, pavimento grigio, travi a vista e pareti in perlinato
Esempio di una grande taverna classica con sbocco, home theatre, pareti bianche, pavimento in vinile, camino classico, cornice del camino in perlinato, pavimento grigio, travi a vista e pareti in perlinato
72 Foto di taverne con home theatre e travi a vista
1