350 Foto di taverne con soffitto ribassato
Filtra anche per:
Budget
Ordina per:Popolari oggi
141 - 160 di 350 foto
1 di 2
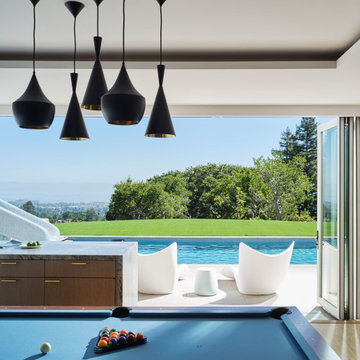
Again, indoor/outdoor living. The concept was to design a family-friendly casual place for playing pool, ping-pong (there is a ping-pong table top that attaches to the pool table), and enjoying time with friends. The intent was to make it comfortable and fun and to make it not feel like a basement even though it’s in the lowest level of the house. The 18’ accordion door opens the space up to the outside, where pool-goers can grab a seat at the bar. An under-counter refrigerator stocks ice-cold beer and soda. Comfort and durability were a top priority. Toward that end: the quartzite countertop, cork flooring and wipeable Plastic barstools. The raised ceiling over the pool table features a light cove with perimeter LED lighting, which offers interest and dimensionality to the space, along a comforting glow.
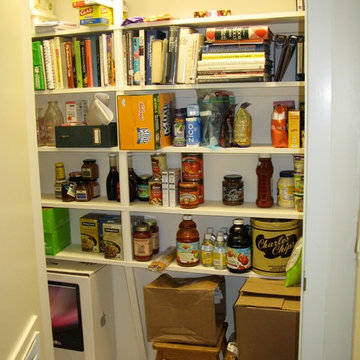
Of course, what home is complete without a secret Pantry, hidden under the Stairs
Foto di una grande taverna country con sbocco, angolo bar, pareti bianche, pavimento in laminato, pavimento beige, soffitto ribassato e pareti in mattoni
Foto di una grande taverna country con sbocco, angolo bar, pareti bianche, pavimento in laminato, pavimento beige, soffitto ribassato e pareti in mattoni
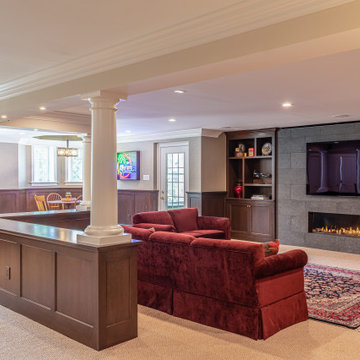
Ispirazione per un'ampia taverna tradizionale con sbocco, angolo bar, pareti beige, moquette, camino classico, cornice del camino piastrellata, pavimento beige, soffitto ribassato e carta da parati
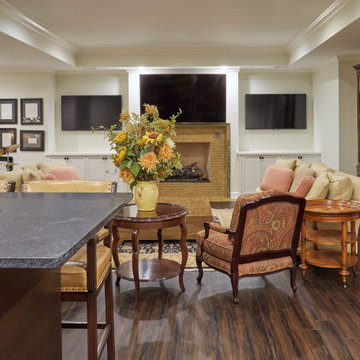
Immagine di una grande taverna tradizionale interrata con home theatre, pareti bianche, pavimento in laminato, camino classico, cornice del camino in mattoni, pavimento marrone e soffitto ribassato
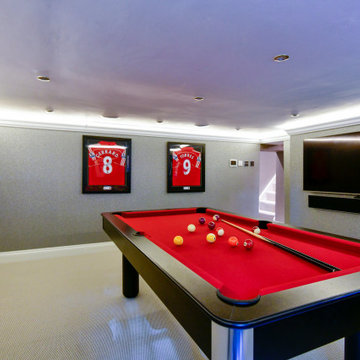
This games room is a Liverpool FC / F1 fan's dream. With state of the art sound systems, lighting and smart TV it's invigorated refurbishment is set off to full effect.
Sometimes even the simplest of tasks can bring about unexpected hurdles and getting the lighting accurately spaced proved a challenge in this basement conversion ... but with clever staff we got there. Coved uplighting in a soft white adds warmth to the optical allusion of greater height and the Zoffany textured wallpaper gives a 3 dimensional luxury mount for the owners' extensive memorabilia.
A bespoke external door allows light to flood in, and the designer carpet, traced and imported from Holland, via Denmark thanks to Global Flooring Studio, gives a great sense of the industrial when next to the steal framed staircase (more of that soon).
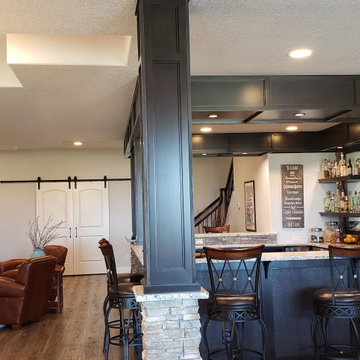
This Project was loads of fun and challenging... the clients allow me to use creative concepts to cosmetically hide obstacles such as heat trunks, jogged foundation walls and steel columns. The large solid maple serving wet bar was hand crafted and lounge fireplace wall where off set with one another. We wanted them to look and feel to be adjoining space yet still define the game table and media space to be its own. Although it was all one large open space, we tied the entire space together by the ceiling work and boxed a steel post to mimic the finishes of the wet bar. Simple concept but meticulously planned and executed!
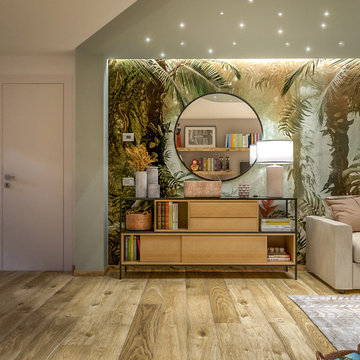
Liadesign
Ispirazione per una grande taverna tropicale interrata con pareti multicolore, pavimento in gres porcellanato, stufa a legna, cornice del camino in metallo, soffitto ribassato e carta da parati
Ispirazione per una grande taverna tropicale interrata con pareti multicolore, pavimento in gres porcellanato, stufa a legna, cornice del camino in metallo, soffitto ribassato e carta da parati
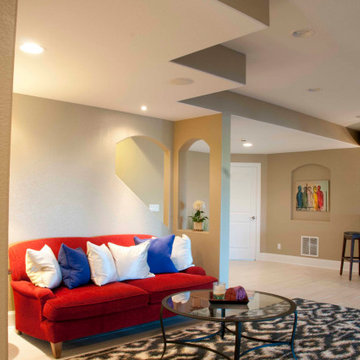
This basement is a multiple use award winning space with two wings... there is a full guest suite with a large walk-in closet and its own full five piece bath with a free standing soaking tub. There is common space with an extraordinary custom wet bar and seating adjoining the walk-out patio door leading to the pool. Down the short wide corridor It also includes a full large size yoga studio with a fireplace and custom built-in storage. Across the corridor, there is changing room with bath room for showering for their guests. The owners call it their retreat!
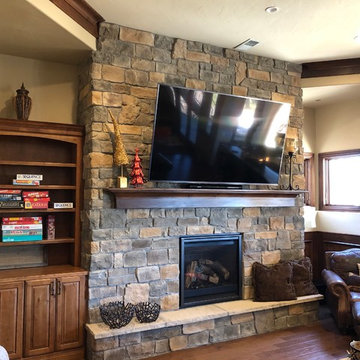
Immagine di una grande taverna tradizionale con sbocco, parquet scuro, pareti beige, camino classico, cornice del camino in pietra ricostruita, pavimento marrone e soffitto ribassato
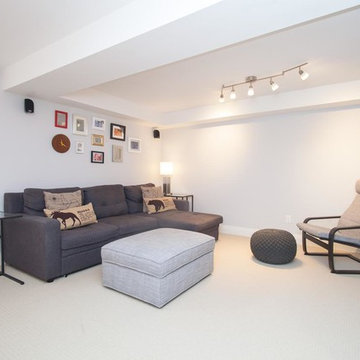
Idee per una taverna chic interrata di medie dimensioni con angolo bar, pareti bianche, moquette e soffitto ribassato
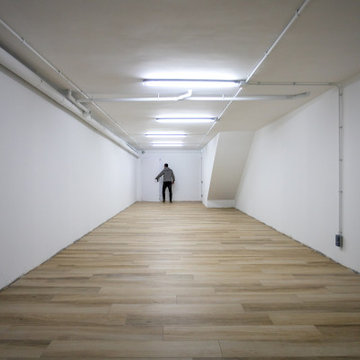
Nueva promocion de viviendas a cargo de TECN Rehabilitaciones S.L. en el barrio de el Clot, Barcelona.
Fotografias: Julen Esnal
Esempio di una grande taverna minimal interrata con pareti bianche, pavimento in legno massello medio, pavimento marrone, soffitto ribassato e carta da parati
Esempio di una grande taverna minimal interrata con pareti bianche, pavimento in legno massello medio, pavimento marrone, soffitto ribassato e carta da parati
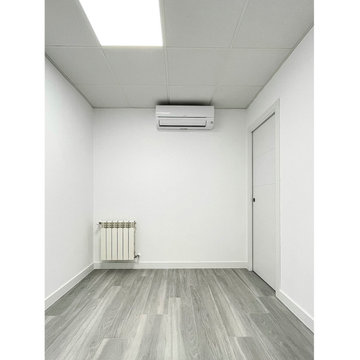
Sala de reuniones
Idee per una taverna minimalista di medie dimensioni con sbocco, pareti bianche, parquet chiaro, pavimento grigio e soffitto ribassato
Idee per una taverna minimalista di medie dimensioni con sbocco, pareti bianche, parquet chiaro, pavimento grigio e soffitto ribassato
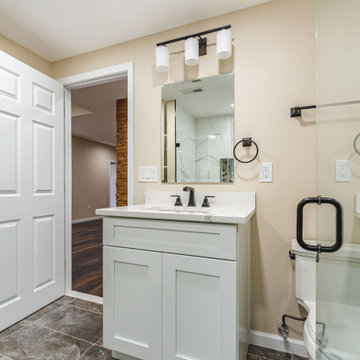
Would you like to make the basement floor livable? We can do this for you.
We can turn your basement, which you use as a storage room, into an office or kitchen, maybe an entertainment area or a hometeather. You can contact us for all these. You can also check our other social media accounts for our other living space designs.
Good day.
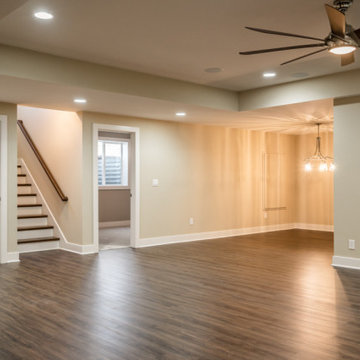
Idee per una taverna classica con sbocco, pareti beige, parquet scuro, pavimento marrone e soffitto ribassato
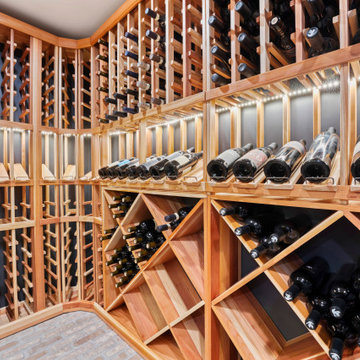
Remodeling an existing 1940s basement is a challenging! We started off with reframing and rough-in to open up the living space, to create a new wine cellar room, and bump-out for the new gas fireplace. The drywall was given a Level 5 smooth finish to provide a modern aesthetic. We then installed all the finishes from the brick fireplace and cellar floor, to the built-in cabinets and custom wine cellar racks. This project turned out amazing!
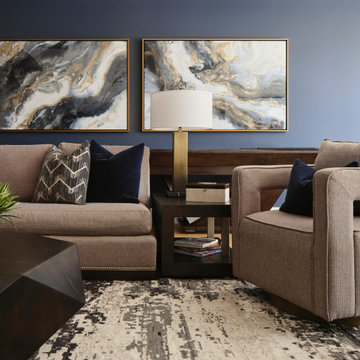
The walk-out basement in this beautiful home features a large gameroom complete with modern seating, a large screen TV, a shuffleboard table, a full-sized pool table and a full kitchenette. The adjoining walk-out patio features a spiral staircase connecting the upper backyard and the lower side yard. The patio area has four comfortable swivel chairs surrounding a round firepit and an outdoor dining table and chairs. In the gameroom, swivel chairs allow for conversing, watching TV or for turning to view the game at the pool table. Modern artwork and a contrasting navy accent wall add a touch of sophistication to the fun space.
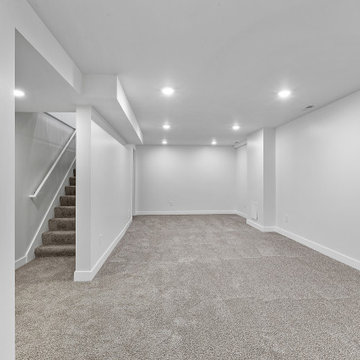
Esempio di una grande taverna classica interrata con sala giochi, pareti bianche, moquette, pavimento grigio e soffitto ribassato
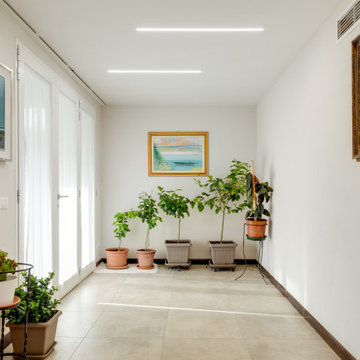
Ristrutturazione completa villetta indipendente di 180mq
Esempio di una grande taverna minimalista con sbocco, sala giochi, pareti bianche, pavimento in gres porcellanato, nessun camino, pavimento grigio e soffitto ribassato
Esempio di una grande taverna minimalista con sbocco, sala giochi, pareti bianche, pavimento in gres porcellanato, nessun camino, pavimento grigio e soffitto ribassato
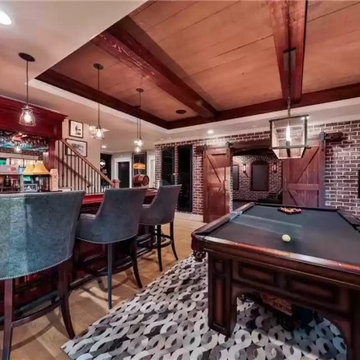
Ispirazione per una taverna rustica di medie dimensioni con sbocco, angolo bar, pareti beige, parquet chiaro, camino classico, cornice del camino in mattoni, pavimento marrone, soffitto ribassato e pareti in mattoni
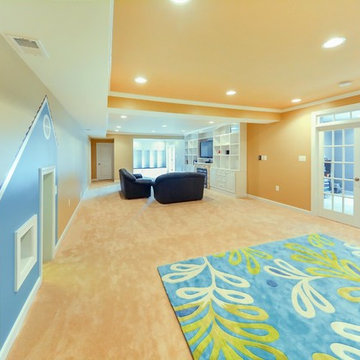
Basement finishing with kids playroom, custom built opening.
Immagine di una taverna tradizionale di medie dimensioni con pareti gialle, moquette, nessun camino, pavimento beige, sbocco e soffitto ribassato
Immagine di una taverna tradizionale di medie dimensioni con pareti gialle, moquette, nessun camino, pavimento beige, sbocco e soffitto ribassato
350 Foto di taverne con soffitto ribassato
8