350 Foto di taverne con soffitto ribassato
Filtra anche per:
Budget
Ordina per:Popolari oggi
81 - 100 di 350 foto
1 di 2
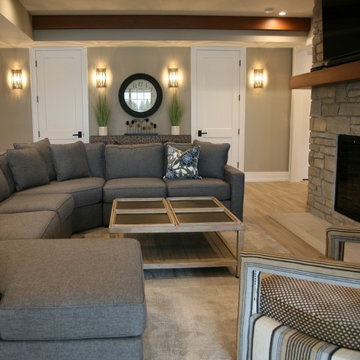
The tv viewing area of the lower level has plenty of seating for a big game. The wall of windows overlooks the lake and makes this basement feel light and sunny every day of the year.
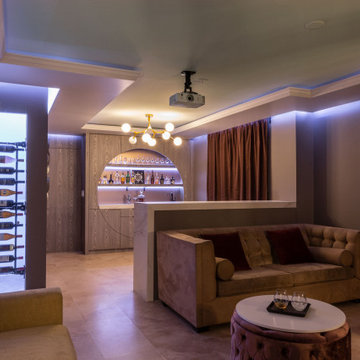
Home theatre with custom wet bar, travertine flooring, tray ceiling, wine shelf, quartz countertops, wainscotting walls, sconce lighting...
Ispirazione per una taverna minimal di medie dimensioni con sbocco, home theatre, pareti grigie, pavimento in travertino, nessun camino, pavimento beige, soffitto ribassato e boiserie
Ispirazione per una taverna minimal di medie dimensioni con sbocco, home theatre, pareti grigie, pavimento in travertino, nessun camino, pavimento beige, soffitto ribassato e boiserie
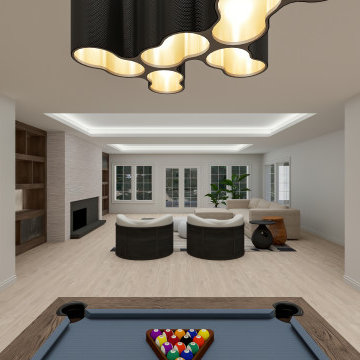
This contemporary basement renovation including a bar, walk in wine room, home theater, living room with fireplace and built-ins, two banquets and furniture grade cabinetry.

Foto di una taverna chic interrata con angolo bar, pareti bianche, soffitto ribassato e pareti in legno
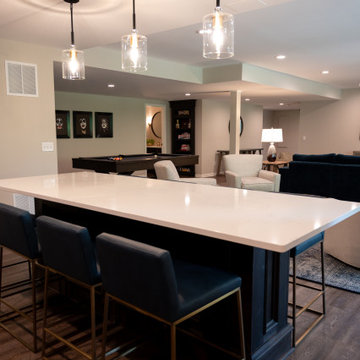
Idee per una grande taverna classica con sbocco, angolo bar, pavimento in vinile, pavimento marrone e soffitto ribassato
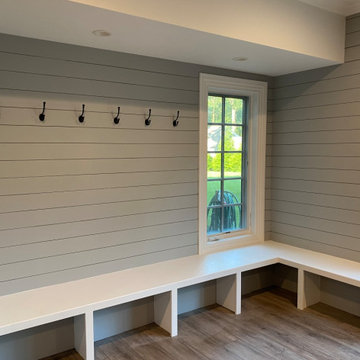
Foto di una grande taverna design con sbocco, angolo bar, pareti grigie, pavimento in vinile, nessun camino, pavimento beige, soffitto ribassato e carta da parati

Liadesign
Esempio di una grande taverna tropicale interrata con pareti multicolore, pavimento in gres porcellanato, stufa a legna, cornice del camino in metallo, soffitto ribassato e carta da parati
Esempio di una grande taverna tropicale interrata con pareti multicolore, pavimento in gres porcellanato, stufa a legna, cornice del camino in metallo, soffitto ribassato e carta da parati
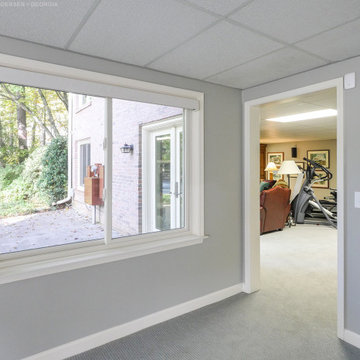
Great extra guest room and open space with new sliding window we installed. This large new white window looks out onto an amazing patio area, and provides superb energy efficiency as well as style. Get started replacing your windows with Renewal by Andersen of Georgia, serving the entire state.

Ispirazione per una grande taverna minimal con sbocco, angolo bar, pareti bianche, pavimento in laminato, nessun camino, pavimento beige, soffitto ribassato e pareti in perlinato
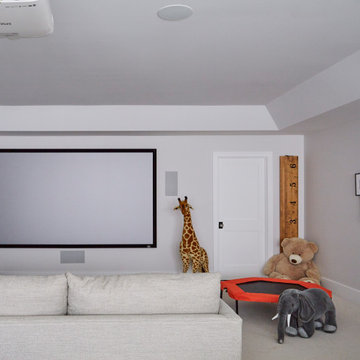
Esempio di una grande taverna country interrata con home theatre, pareti bianche, moquette, pavimento beige e soffitto ribassato
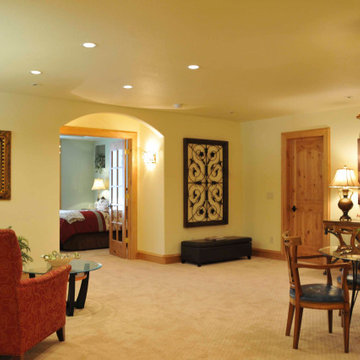
Additional finished basement space for an older couple who enjoys cooking and fine wines
Esempio di una taverna mediterranea di medie dimensioni con sbocco, pareti multicolore, moquette, pavimento beige e soffitto ribassato
Esempio di una taverna mediterranea di medie dimensioni con sbocco, pareti multicolore, moquette, pavimento beige e soffitto ribassato

The recreation room features a ribbon gas fireplace (1 of 6 fireplaces in the home), a custom wet bar with pendant lighting, wine room and walk-up exit to the rear yard.
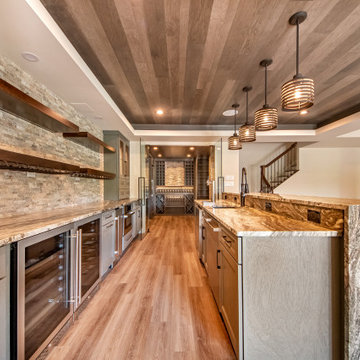
Entertaining takes a high-end in this basement with a large wet bar and wine cellar. The barstools surround the marble countertop, highlighted by under-cabinet lighting

Idee per una grande taverna chic con sbocco, pareti grigie, pavimento in legno massello medio, pavimento marrone, sala giochi, camino classico, cornice del camino piastrellata e soffitto ribassato

La cornice, il vetro e le bocchette del camino ed i profili angolari tutti neri come il rivestimento, creano un monolite in marmo nero, che lo fa diventare il "protagonista" dell'ambiente.
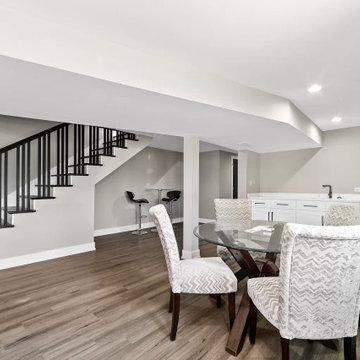
Immagine di una grande taverna design seminterrata con sala giochi, angolo bar, home theatre, pareti bianche, pavimento in legno massello medio, pavimento marrone e soffitto ribassato
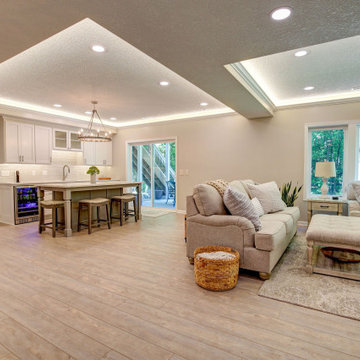
New finished basement. Includes large family room with expansive wet bar, spare bedroom/workout room, 3/4 bath, linear gas fireplace.
Idee per una grande taverna design con sbocco, angolo bar, pareti grigie, pavimento in vinile, camino classico, cornice del camino piastrellata, pavimento grigio, soffitto ribassato e carta da parati
Idee per una grande taverna design con sbocco, angolo bar, pareti grigie, pavimento in vinile, camino classico, cornice del camino piastrellata, pavimento grigio, soffitto ribassato e carta da parati
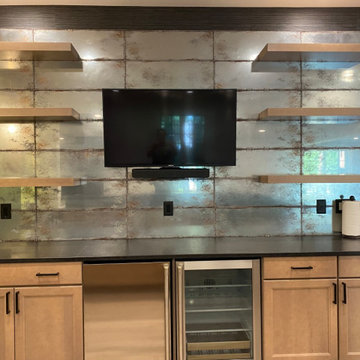
Immagine di una grande taverna design con sbocco, angolo bar, pareti grigie, pavimento in vinile, nessun camino, pavimento beige, soffitto ribassato e carta da parati
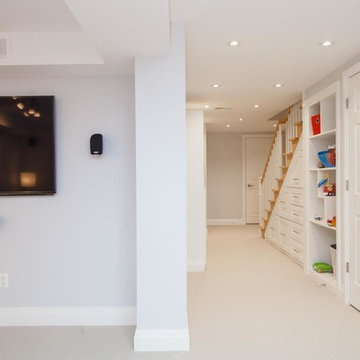
Ispirazione per una taverna design interrata di medie dimensioni con pareti bianche, moquette e soffitto ribassato
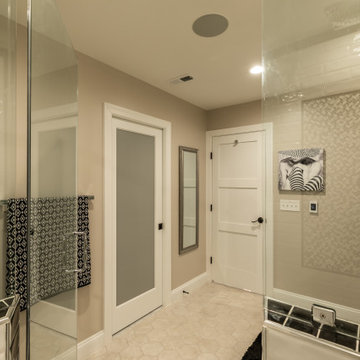
This older couple residing in a golf course community wanted to expand their living space and finish up their unfinished basement for entertainment purposes and more.
Their wish list included: exercise room, full scale movie theater, fireplace area, guest bedroom, full size master bath suite style, full bar area, entertainment and pool table area, and tray ceiling.
After major concrete breaking and running ground plumbing, we used a dead corner of basement near staircase to tuck in bar area.
A dual entrance bathroom from guest bedroom and main entertainment area was placed on far wall to create a large uninterrupted main floor area. A custom barn door for closet gives extra floor space to guest bedroom.
New movie theater room with multi-level seating, sound panel walls, two rows of recliner seating, 120-inch screen, state of art A/V system, custom pattern carpeting, surround sound & in-speakers, custom molding and trim with fluted columns, custom mahogany theater doors.
The bar area includes copper panel ceiling and rope lighting inside tray area, wrapped around cherry cabinets and dark granite top, plenty of stools and decorated with glass backsplash and listed glass cabinets.
The main seating area includes a linear fireplace, covered with floor to ceiling ledger stone and an embedded television above it.
The new exercise room with two French doors, full mirror walls, a couple storage closets, and rubber floors provide a fully equipped home gym.
The unused space under staircase now includes a hidden bookcase for storage and A/V equipment.
New bathroom includes fully equipped body sprays, large corner shower, double vanities, and lots of other amenities.
Carefully selected trim work, crown molding, tray ceiling, wainscoting, wide plank engineered flooring, matching stairs, and railing, makes this basement remodel the jewel of this community.
350 Foto di taverne con soffitto ribassato
5