44 Foto di taverne con sala giochi e soffitto ribassato
Filtra anche per:
Budget
Ordina per:Popolari oggi
1 - 20 di 44 foto
1 di 3
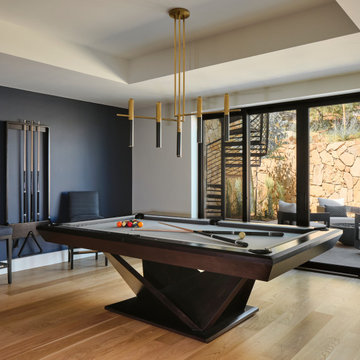
The walk-out basement in this beautiful home features a large gameroom complete with modern seating, a large screen TV, a shuffleboard table, a full-sized pool table and a full kitchenette. The adjoining walk-out patio features a spiral staircase connecting the upper backyard and the lower side yard. The patio area has four comfortable swivel chairs surrounding a round firepit and an outdoor dining table and chairs. In the gameroom, swivel chairs allow for conversing, watching TV or for turning to view the game at the pool table. Modern artwork and a contrasting navy accent wall add a touch of sophistication to the fun space.

The owners of this beautiful 1908 NE Portland home wanted to breathe new life into their unfinished basement and dysfunctional main-floor bathroom and mudroom. Our goal was to create comfortable and practical spaces, while staying true to the preferences of the homeowners and age of the home.
The existing half bathroom and mudroom were situated in what was originally an enclosed back porch. The homeowners wanted to create a full bathroom on the main floor, along with a functional mudroom off the back entrance. Our team completely gutted the space, reframed the walls, leveled the flooring, and installed upgraded amenities, including a solid surface shower, custom cabinetry, blue tile and marmoleum flooring, and Marvin wood windows.
In the basement, we created a laundry room, designated workshop and utility space, and a comfortable family area to shoot pool. The renovated spaces are now up-to-code with insulated and finished walls, heating & cooling, epoxy flooring, and refurbished windows.
The newly remodeled spaces achieve the homeowner's desire for function, comfort, and to preserve the unique quality & character of their 1908 residence.

Full basement renovation. all finishing selection. Sourcing high qualified contractors and Project Management.
Idee per una grande taverna chic con sbocco, sala giochi, pareti grigie, pavimento in vinile, camino sospeso, cornice del camino in pietra, pavimento grigio, soffitto ribassato e pannellatura
Idee per una grande taverna chic con sbocco, sala giochi, pareti grigie, pavimento in vinile, camino sospeso, cornice del camino in pietra, pavimento grigio, soffitto ribassato e pannellatura

Idee per una taverna classica di medie dimensioni con sbocco, sala giochi, pareti verdi, pavimento con piastrelle in ceramica, pavimento grigio, soffitto ribassato e pareti in perlinato
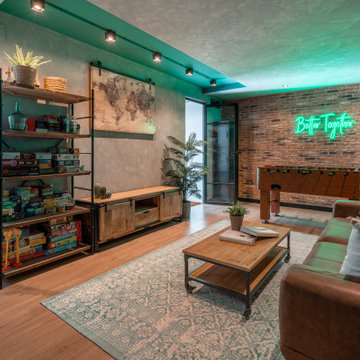
Idee per una piccola taverna industriale interrata con sala giochi, pareti grigie, pavimento in laminato, pavimento marrone, soffitto ribassato e pareti in mattoni
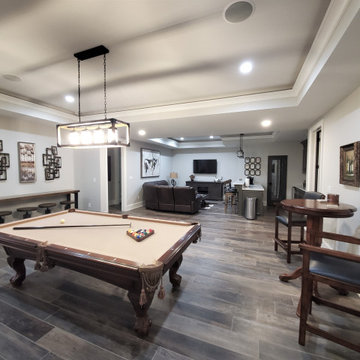
Game room open to full bar sitting area next to home theater.
Immagine di una taverna con sala giochi, pareti grigie, pavimento in legno massello medio, pavimento multicolore e soffitto ribassato
Immagine di una taverna con sala giochi, pareti grigie, pavimento in legno massello medio, pavimento multicolore e soffitto ribassato
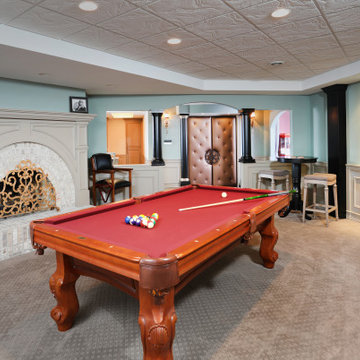
The kitchenette is the perfect place for snacks and popcorn for movie nights, not to mention ample storage for whatever your beverage of choice may be.

The use of bulkhead details throughout the space allows for further division between the office, music, tv and games areas. The wall niches, lighting, paint and wallpaper, were all choices made to draw the eye around the space while still visually linking the separated areas together.
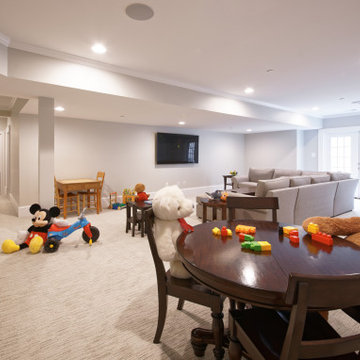
Foto di una grande taverna tradizionale con sbocco, sala giochi, moquette, pareti bianche, nessun camino, pavimento beige e soffitto ribassato
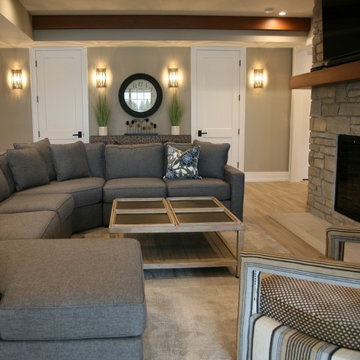
The tv viewing area of the lower level has plenty of seating for a big game. The wall of windows overlooks the lake and makes this basement feel light and sunny every day of the year.

Idee per una grande taverna chic con sbocco, pareti grigie, pavimento in legno massello medio, pavimento marrone, sala giochi, camino classico, cornice del camino piastrellata e soffitto ribassato

La cornice, il vetro e le bocchette del camino ed i profili angolari tutti neri come il rivestimento, creano un monolite in marmo nero, che lo fa diventare il "protagonista" dell'ambiente.
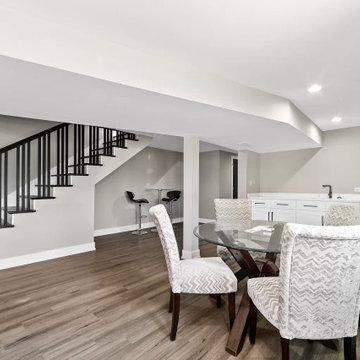
Immagine di una grande taverna design seminterrata con sala giochi, angolo bar, home theatre, pareti bianche, pavimento in legno massello medio, pavimento marrone e soffitto ribassato
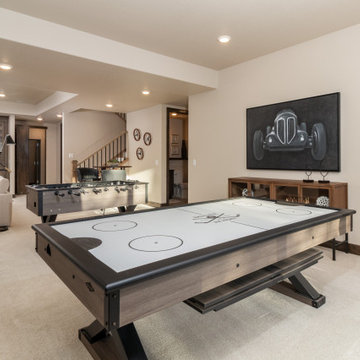
CARPET: Color Plus, Style Simple Comforts I, Color: 121T Vintage Quilt
INTERIOR PAINT: SW7036 Accessible Beige
SODA BAR FLOOR: Emser, Cosmopolitan, Timber12x24
SODA BAR CABINETS: Knotty Alder, Kemper Lawton, Kodiak
SODA BAR BACKSPLASH: Surface Art, Costa Norte Walnut, 24 x24, Straight Set
SODA BAR FAUCET: Moen, Sinema , Matte Black
SODA BAR APPLIANCES: Bosch Appliances
WINDOWS/ DOOR: Amsco, White Interior on Black Exterior
FURNITURE: Staged by White Orchid
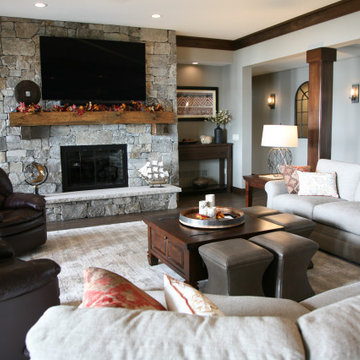
The lower level walk out is spacious and has a more earthy vibe with stone accents and stained millwork.
Ispirazione per una grande taverna classica con sbocco, sala giochi, pareti grigie, pavimento in vinile, camino classico, cornice del camino in pietra, pavimento marrone e soffitto ribassato
Ispirazione per una grande taverna classica con sbocco, sala giochi, pareti grigie, pavimento in vinile, camino classico, cornice del camino in pietra, pavimento marrone e soffitto ribassato
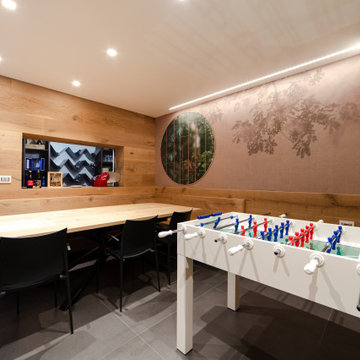
In questa foto si può vedere:
la Carta da parati Curiosity by Glamora,
il rivestimento in parquet di rovere rustico verniciato naturale per la panca angolare, tavolo, armadio bifacciale e pareti,
il vetro in finitura fumé (ad incasso) nel legno per vista sulla cantina.
Ovviamente, per un cliente appassionato di calcio, non può mancare il biliardino di "Fas Pendezza"
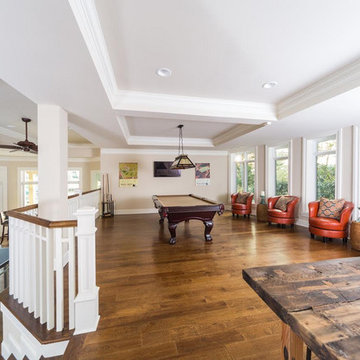
Making a space for teenage kids (and friends) to hang out, but still be used for adults (and friends) was the order of the day. Providing comfy socializing areas, yet keeping room for billiards, table tennis and darts was no easy task.
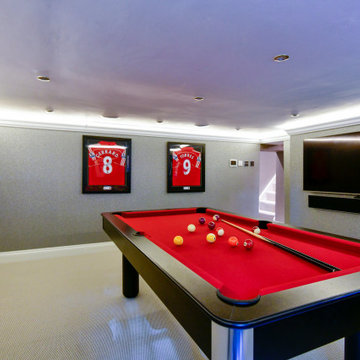
This games room is a Liverpool FC / F1 fan's dream. With state of the art sound systems, lighting and smart TV it's invigorated refurbishment is set off to full effect.
Sometimes even the simplest of tasks can bring about unexpected hurdles and getting the lighting accurately spaced proved a challenge in this basement conversion ... but with clever staff we got there. Coved uplighting in a soft white adds warmth to the optical allusion of greater height and the Zoffany textured wallpaper gives a 3 dimensional luxury mount for the owners' extensive memorabilia.
A bespoke external door allows light to flood in, and the designer carpet, traced and imported from Holland, via Denmark thanks to Global Flooring Studio, gives a great sense of the industrial when next to the steal framed staircase (more of that soon).
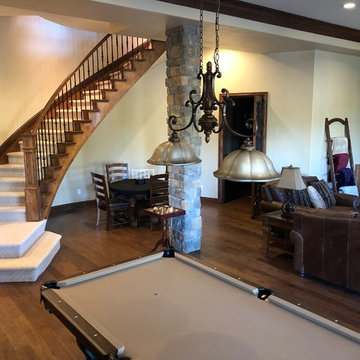
Foto di una grande taverna classica con sbocco, sala giochi, pareti beige, parquet scuro, camino classico, cornice del camino in pietra ricostruita, pavimento marrone e soffitto ribassato
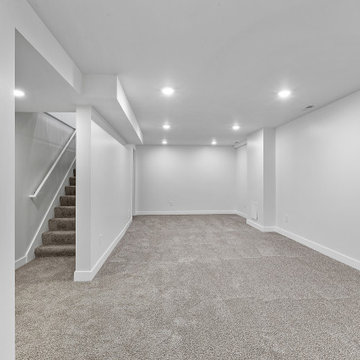
Esempio di una grande taverna classica interrata con sala giochi, pareti bianche, moquette, pavimento grigio e soffitto ribassato
44 Foto di taverne con sala giochi e soffitto ribassato
1