714 Foto di taverne con pavimento nero e pavimento bianco
Filtra anche per:
Budget
Ordina per:Popolari oggi
161 - 180 di 714 foto
1 di 3
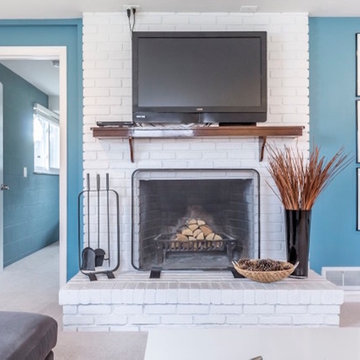
Ispirazione per una grande taverna classica seminterrata con pareti blu, moquette, camino classico, cornice del camino in mattoni e pavimento bianco
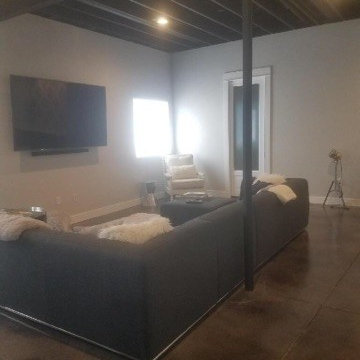
Immagine di una grande taverna interrata con pavimento in cemento e pavimento nero
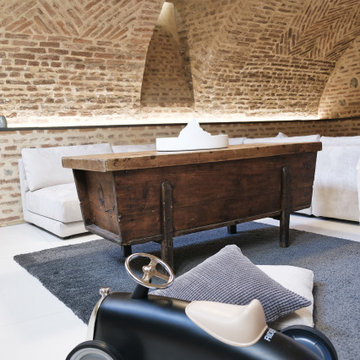
Ispirazione per una taverna moderna interrata di medie dimensioni con pareti beige, pavimento in gres porcellanato, nessun camino e pavimento bianco
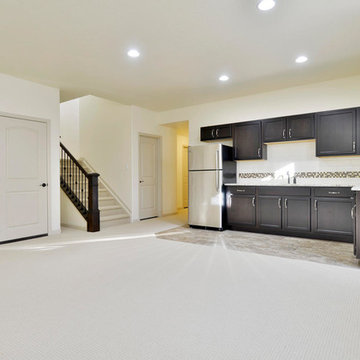
Immagine di una grande taverna design seminterrata con pareti bianche, moquette, nessun camino e pavimento bianco
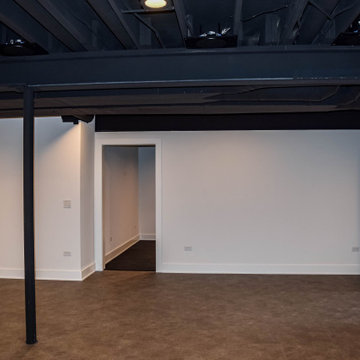
Immagine di una taverna moderna interrata con pareti nere, pavimento in laminato e pavimento nero
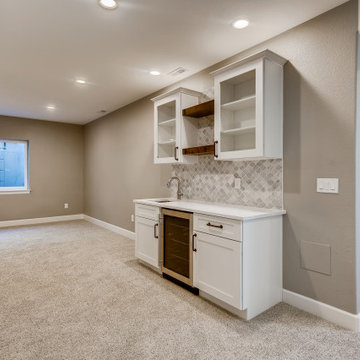
This beautiful basement has gray walls with medium sized white trim. The flooring is nylon carpet in a speckled white coloring. The windows have a white frame with a medium sized, white, wooden window sill. The wet bar has white recessed panels with black metallic handles. In between the two cabinets is a stainless steel drink cooler. The countertop is a white, quartz fitted with an undermounted sink equipped with a stainless steel faucet. Above the wet bar are two white, wooden cabinets with glass recessed panels and black metallic handles. Connecting the two upper cabinets are two wooden, floating shelves with a dark brown stain. The wet bar backsplash is a white and gray ceramic tile laid in a mosaic style that runs up the wall between the cabinets.
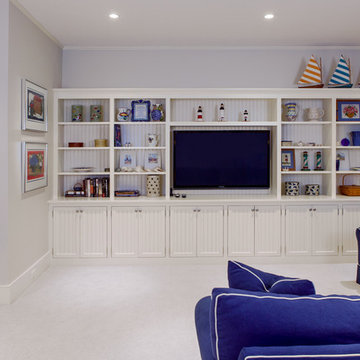
Nantucket Architectural Photography
Immagine di una grande taverna stile marino seminterrata con pareti bianche, moquette, nessun camino e pavimento bianco
Immagine di una grande taverna stile marino seminterrata con pareti bianche, moquette, nessun camino e pavimento bianco
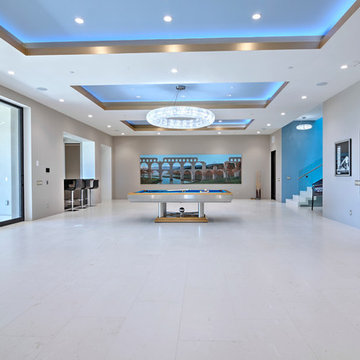
Ispirazione per una grande taverna contemporanea con sbocco, pareti grigie, pavimento in pietra calcarea, nessun camino e pavimento bianco
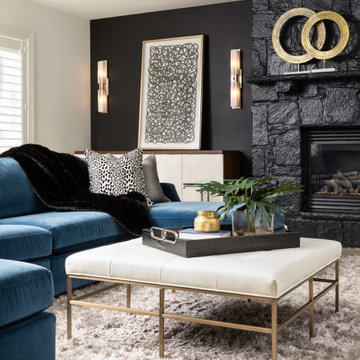
Chic. Moody. Sexy. These are just a few of the words that come to mind when I think about the W Hotel in downtown Bellevue, WA. When my client came to me with this as inspiration for her Basement makeover, I couldn’t wait to get started on the transformation. Everything from the poured concrete floors to mimic Carrera marble, to the remodeled bar area, and the custom designed billiard table to match the custom furnishings is just so luxe! Tourmaline velvet, embossed leather, and lacquered walls adds texture and depth to this multi-functional living space.
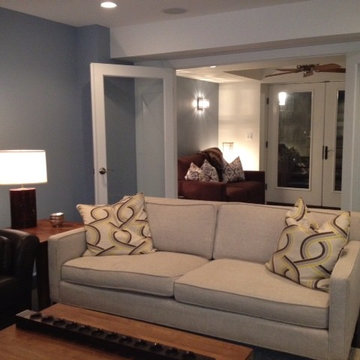
Foto di una taverna minimal interrata di medie dimensioni con pareti blu, parquet scuro, nessun camino e pavimento nero
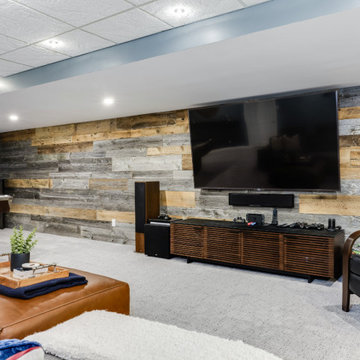
This basement renovation features a large wall made of reclaimed barn board wood.
If you’re looking to add a rustic touch to your space while also keeping the environment front of mind, consider using reclaimed wood for your next project.
Utilizing reclaimed wood as an accent wall, piece of furniture or decor statement is a growing trend in home renovations that is here to stay. These clients decided to use reclaimed barnboard as an accent wall for their basement renovation, which serves as a gorgeous focal point for the room.
Reclaimed wood is also a great option from an environmental standpoint. When you choose reclaimed wood instead of investing in fresh lumber, you are helping to preserve the natural timber resources for additional future uses. Less demand for fresh lumber means less logging and therefore less deforestation - a win-win!
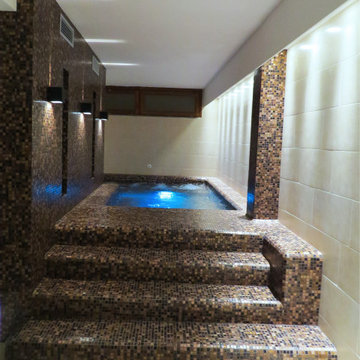
Alle pareti chiare si contrappone il rivestimento scuro in mosaico che avvolge e delimita la vasca idromassaggio. Luci a led illuminano verticalmente le pareti.
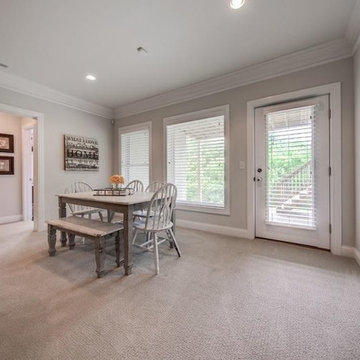
Idee per una taverna stile rurale con sbocco, pareti bianche, moquette e pavimento bianco
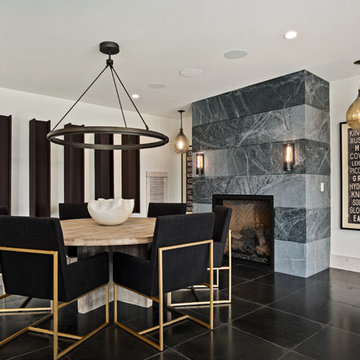
Samantha Ward - Picture KC
Immagine di una taverna moderna di medie dimensioni con sbocco, pareti bianche, cornice del camino in pietra e pavimento nero
Immagine di una taverna moderna di medie dimensioni con sbocco, pareti bianche, cornice del camino in pietra e pavimento nero
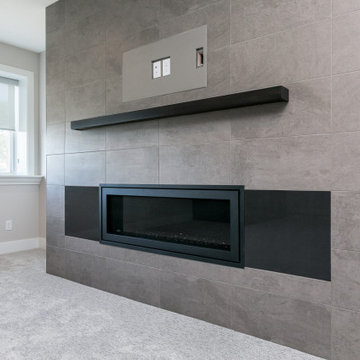
Lower level with wet bar
Foto di una taverna design seminterrata con angolo bar, moquette, camino lineare Ribbon, cornice del camino piastrellata e pavimento bianco
Foto di una taverna design seminterrata con angolo bar, moquette, camino lineare Ribbon, cornice del camino piastrellata e pavimento bianco
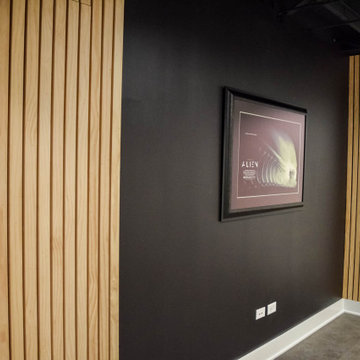
Ispirazione per una taverna minimalista interrata con pareti nere, pavimento in laminato, pavimento nero e travi a vista
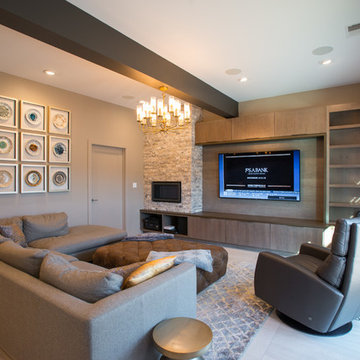
Gary Yon
Ispirazione per una grande taverna minimalista con sbocco, pareti beige, camino lineare Ribbon, cornice del camino in pietra e pavimento bianco
Ispirazione per una grande taverna minimalista con sbocco, pareti beige, camino lineare Ribbon, cornice del camino in pietra e pavimento bianco
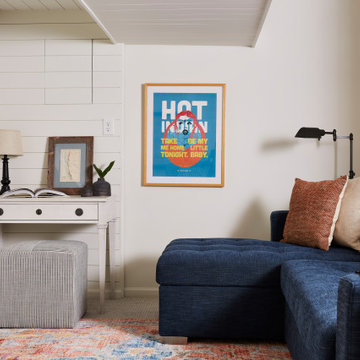
From addressing recurring water problems to integrating common eyesores seamlessly into the overall design, this basement transformed into a space the whole family (and their guests) love.
Like many 1920s homes in the Linden Hills area, the basement felt narrow, dark, and uninviting, but Homes and Such was committed to identifying creative solutions within the existing structure that transformed the space.
Subtle tweaks to the floor plan made better use of the available square footage and created a more functional design. At the bottom of the stairs, a bedroom was transformed into a cozy, living space, creating more openness with a central foyer and separation from the guest bedroom spaces.
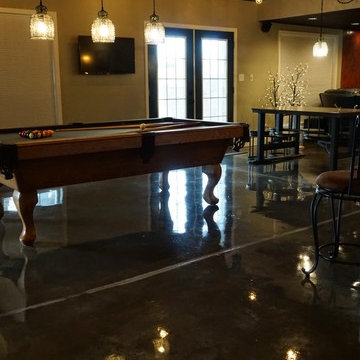
Self
Foto di una grande taverna moderna con sbocco, pareti grigie, pavimento in cemento e pavimento nero
Foto di una grande taverna moderna con sbocco, pareti grigie, pavimento in cemento e pavimento nero
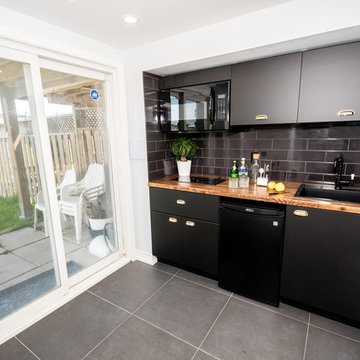
A contemporary walk out basement in Mississauga, designed and built by Wilde North Interiors. Includes an open plan main space with multi fold doors that close off to create a bedroom or open up for parties. Also includes a compact 3 pc washroom and stand out black kitchenette completely kitted with sleek cook top, microwave, dish washer and more.
714 Foto di taverne con pavimento nero e pavimento bianco
9