714 Foto di taverne con pavimento nero e pavimento bianco
Filtra anche per:
Budget
Ordina per:Popolari oggi
121 - 140 di 714 foto
1 di 3
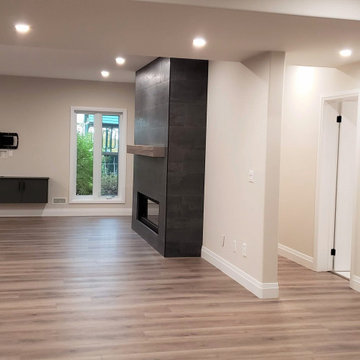
Renovated by Germano Creative Interior Contracting Ltd.
Foto di una grande taverna tradizionale con sbocco, sala giochi, camino classico, cornice del camino piastrellata e pavimento nero
Foto di una grande taverna tradizionale con sbocco, sala giochi, camino classico, cornice del camino piastrellata e pavimento nero
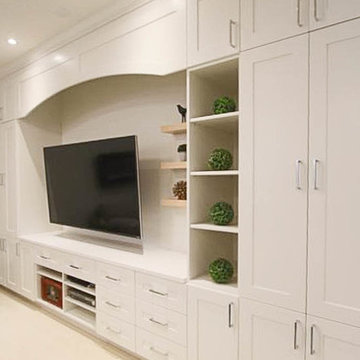
A beautiful place to store movies, games and pool cues. Finished in white this unit is a great addition to a basement.
Idee per una taverna chic interrata di medie dimensioni con pareti grigie, moquette, camino sospeso e pavimento bianco
Idee per una taverna chic interrata di medie dimensioni con pareti grigie, moquette, camino sospeso e pavimento bianco
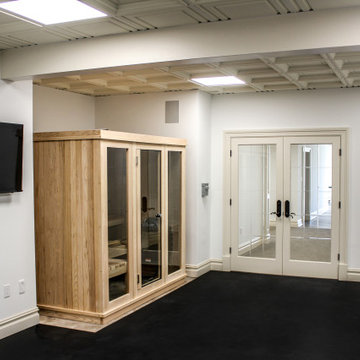
Finished Basement with "Home Gym" in Colts Neck, New Jersey.
Foto di una taverna design seminterrata di medie dimensioni con pareti bianche, nessun camino, pavimento nero e soffitto a cassettoni
Foto di una taverna design seminterrata di medie dimensioni con pareti bianche, nessun camino, pavimento nero e soffitto a cassettoni
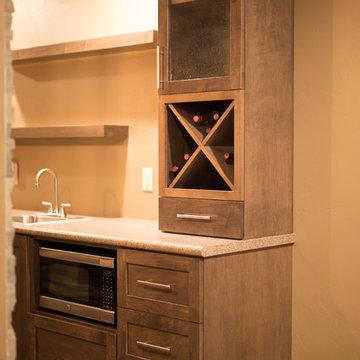
Here's another view of the wet bar cabinet.
Idee per una taverna contemporanea interrata con pareti beige, moquette, camino bifacciale, cornice del camino in pietra e pavimento bianco
Idee per una taverna contemporanea interrata con pareti beige, moquette, camino bifacciale, cornice del camino in pietra e pavimento bianco
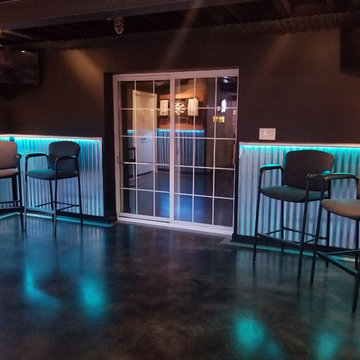
Immagine di una grande taverna industriale con sbocco, pareti nere, pavimento in cemento e pavimento nero
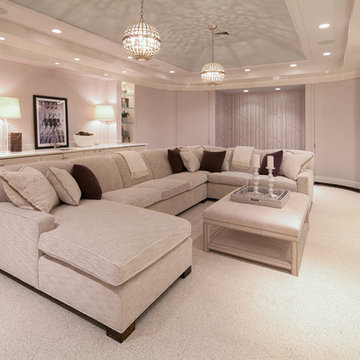
Esempio di una grande taverna design con sbocco, pareti beige, parquet scuro, nessun camino e pavimento bianco
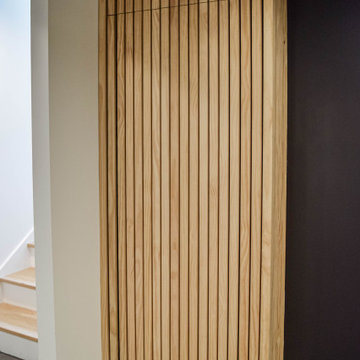
Idee per una taverna minimalista interrata con pareti nere, pavimento in laminato e pavimento nero
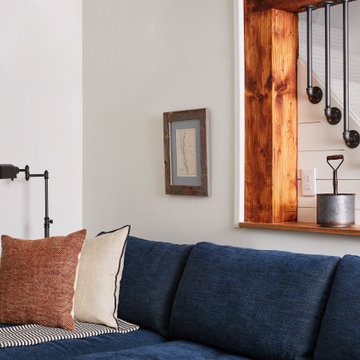
From addressing recurring water problems to integrating common eyesores seamlessly into the overall design, this basement transformed into a space the whole family (and their guests) love.
Like many 1920s homes in the Linden Hills area, the basement felt narrow, dark, and uninviting, but Homes and Such was committed to identifying creative solutions within the existing structure that transformed the space.
Subtle tweaks to the floor plan made better use of the available square footage and created a more functional design. At the bottom of the stairs, a bedroom was transformed into a cozy, living space, creating more openness with a central foyer and separation from the guest bedroom spaces. Nearby is a small workspace, adding bonus function to this cozy basement and taking advantage of all available space.
Exposed wood and pipe detail adds cohesion throughout the basement, while also seamlessly blending with the modern farmhouse vibe.
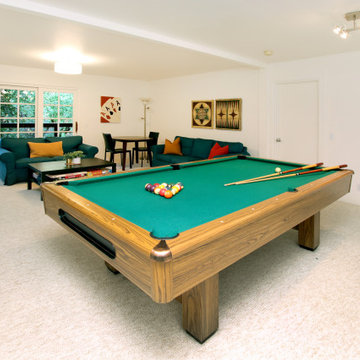
This unique, mountaintop home has an open floor plan with dramatic views and sculptural architectural features.
Immagine di una grande taverna bohémian con sala giochi, pareti bianche, moquette e pavimento bianco
Immagine di una grande taverna bohémian con sala giochi, pareti bianche, moquette e pavimento bianco
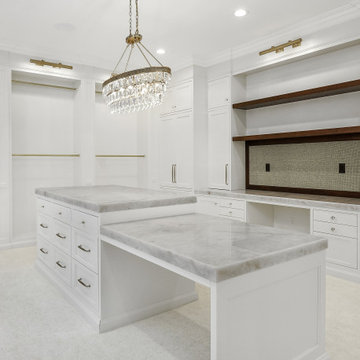
Custom Quilting Room
Foto di un'ampia taverna chic seminterrata con pareti bianche, moquette e pavimento bianco
Foto di un'ampia taverna chic seminterrata con pareti bianche, moquette e pavimento bianco
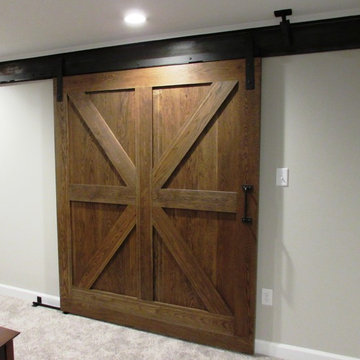
Talon Construction basement remodel in Ijamsville, MD
Idee per una taverna classica di medie dimensioni con sbocco, pareti grigie, moquette, nessun camino e pavimento bianco
Idee per una taverna classica di medie dimensioni con sbocco, pareti grigie, moquette, nessun camino e pavimento bianco
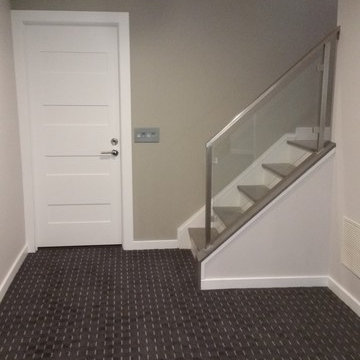
Contemporary basement with glass and stainless steel rail, custom doors with stainless steel hardware, carpeting and paint consultation.
Ispirazione per un'ampia taverna contemporanea con sbocco, pareti grigie, moquette e pavimento nero
Ispirazione per un'ampia taverna contemporanea con sbocco, pareti grigie, moquette e pavimento nero
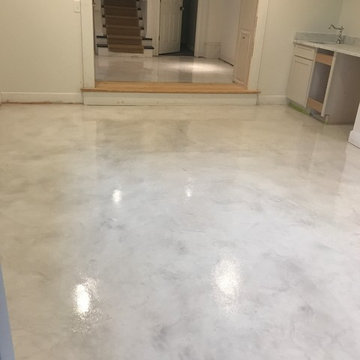
This is a trowled overlay in the basement of a historic home in Athens, GA. The existing floor was in very rough shape so the best option was to overlay, Param SSL was the best choice as the customer liked the burnished look.
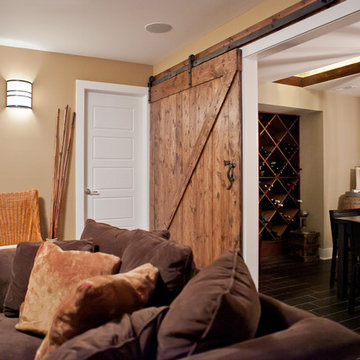
Ingrid Bonne Photography
Esempio di una taverna bohémian interrata di medie dimensioni con pareti beige, moquette, nessun camino e pavimento nero
Esempio di una taverna bohémian interrata di medie dimensioni con pareti beige, moquette, nessun camino e pavimento nero
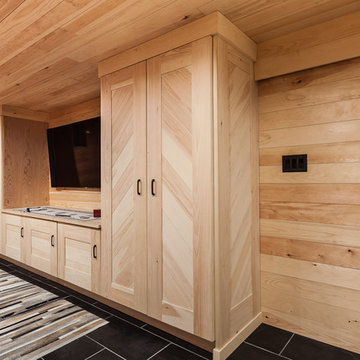
Elizabeth Steiner Photography
Immagine di una grande taverna scandinava seminterrata con pavimento con piastrelle in ceramica, nessun camino e pavimento nero
Immagine di una grande taverna scandinava seminterrata con pavimento con piastrelle in ceramica, nessun camino e pavimento nero
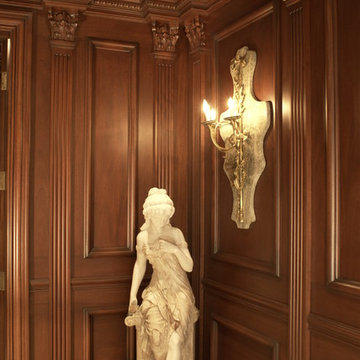
Idee per una grande taverna chic interrata con pareti marroni, pavimento in gres porcellanato, camino classico, cornice del camino in legno e pavimento bianco
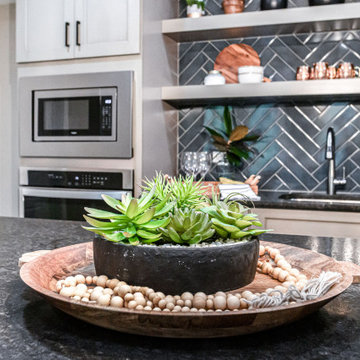
Foto di una grande taverna tradizionale con sbocco, angolo bar, pareti grigie, pavimento in ardesia, pavimento nero e soffitto in legno
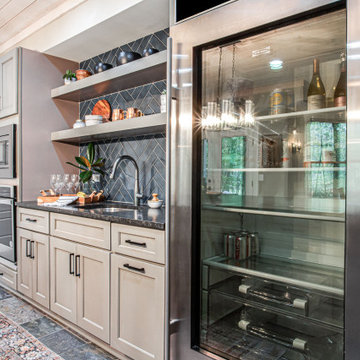
Immagine di una grande taverna classica con sbocco, angolo bar, pareti grigie, pavimento in ardesia, pavimento nero e soffitto in legno
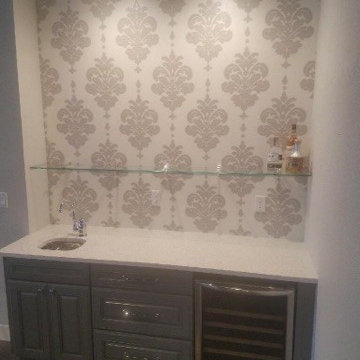
Immagine di una grande taverna interrata con pavimento in cemento e pavimento nero
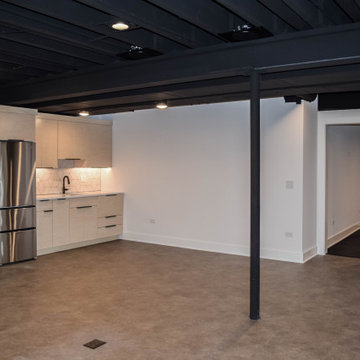
Esempio di una taverna moderna interrata con pareti nere, pavimento in laminato e pavimento nero
714 Foto di taverne con pavimento nero e pavimento bianco
7