714 Foto di taverne con pavimento nero e pavimento bianco
Filtra anche per:
Budget
Ordina per:Popolari oggi
141 - 160 di 714 foto
1 di 3
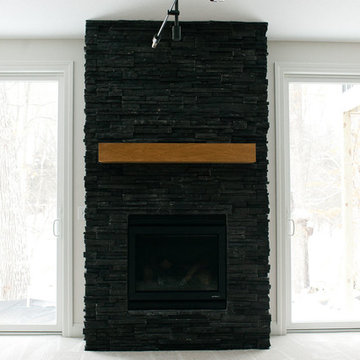
Melissa Oholendt
Foto di una grande taverna minimalista con sbocco, pareti bianche, moquette, camino classico, cornice del camino in pietra e pavimento bianco
Foto di una grande taverna minimalista con sbocco, pareti bianche, moquette, camino classico, cornice del camino in pietra e pavimento bianco
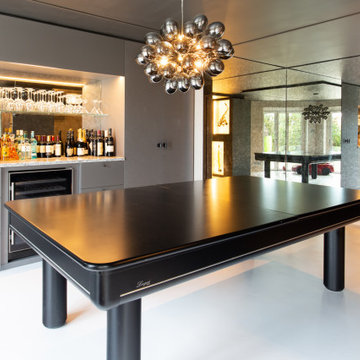
Full refurbishment of a messy unused basement. New flooring and joinery design and entirely restyled to create a multi purpose multi functional family cinema entertainment room for children and adults
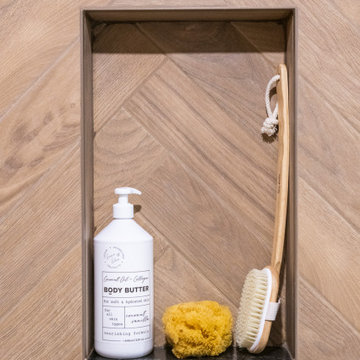
Built-In Shower Niche
Immagine di una taverna contemporanea seminterrata di medie dimensioni con home theatre, pareti grigie, pavimento con piastrelle in ceramica, nessun camino e pavimento nero
Immagine di una taverna contemporanea seminterrata di medie dimensioni con home theatre, pareti grigie, pavimento con piastrelle in ceramica, nessun camino e pavimento nero
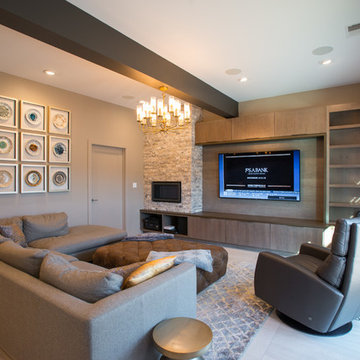
Gary Yon
Ispirazione per una grande taverna minimalista con sbocco, pareti beige, camino lineare Ribbon, cornice del camino in pietra e pavimento bianco
Ispirazione per una grande taverna minimalista con sbocco, pareti beige, camino lineare Ribbon, cornice del camino in pietra e pavimento bianco
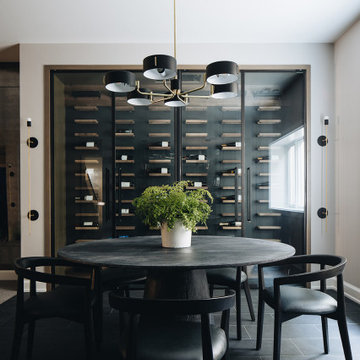
Ispirazione per una grande taverna tradizionale con pareti beige, pavimento in gres porcellanato e pavimento nero
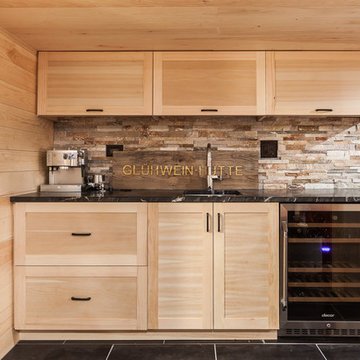
Elizabeth Steiner Photography
Foto di una grande taverna nordica seminterrata con pavimento con piastrelle in ceramica, nessun camino e pavimento nero
Foto di una grande taverna nordica seminterrata con pavimento con piastrelle in ceramica, nessun camino e pavimento nero
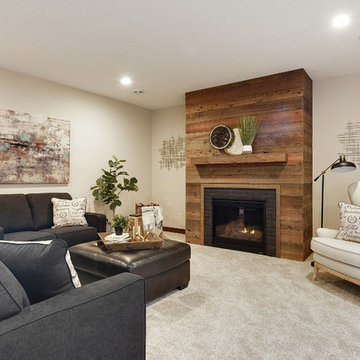
Foto di una grande taverna tradizionale seminterrata con pareti grigie, moquette, camino classico, cornice del camino in mattoni e pavimento bianco
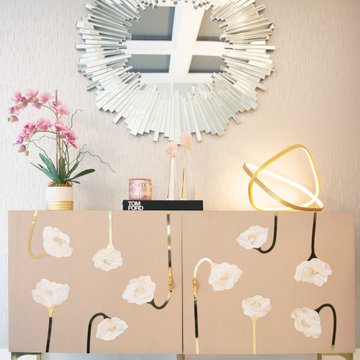
This was an additional, unused space our client decided to remodel and turn into a glam room for her and her girlfriends to enjoy! Great place to host, serve some crafty cocktails and play your favorite romantic comedy on the big screen.
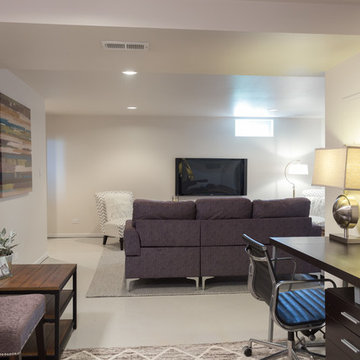
Foto di una taverna classica seminterrata di medie dimensioni con pareti bianche, pavimento in cemento, nessun camino e pavimento bianco
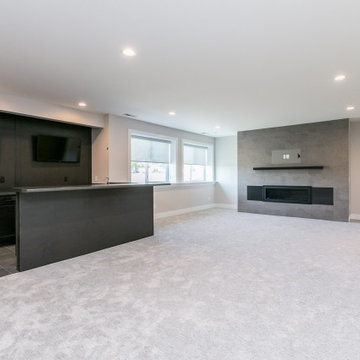
Lower level with wet bar
Ispirazione per una taverna contemporanea seminterrata con angolo bar, moquette, camino lineare Ribbon, cornice del camino piastrellata e pavimento bianco
Ispirazione per una taverna contemporanea seminterrata con angolo bar, moquette, camino lineare Ribbon, cornice del camino piastrellata e pavimento bianco
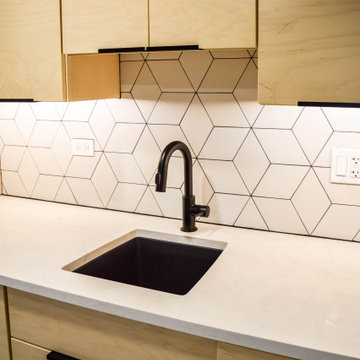
Immagine di una taverna minimalista interrata con pareti nere, pavimento in laminato e pavimento nero
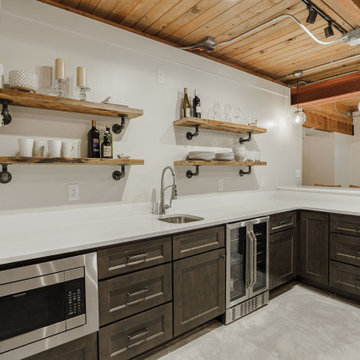
Call it what you want: a man cave, kid corner, or a party room, a basement is always a space in a home where the imagination can take liberties. Phase One accentuated the clients' wishes for an industrial lower level complete with sealed flooring, a full kitchen and bathroom and plenty of open area to let loose.
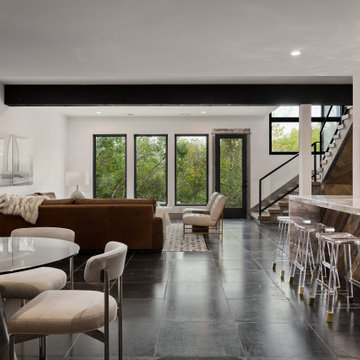
Ispirazione per una grande taverna moderna con sbocco, pareti bianche, pavimento in ardesia e pavimento nero
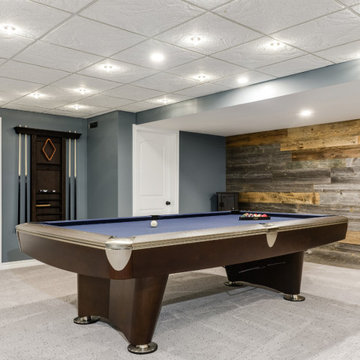
This basement renovation features a large wall made of reclaimed barn board wood.
If you’re looking to add a rustic touch to your space while also keeping the environment front of mind, consider using reclaimed wood for your next project.
Utilizing reclaimed wood as an accent wall, piece of furniture or decor statement is a growing trend in home renovations that is here to stay. These clients decided to use reclaimed barnboard as an accent wall for their basement renovation, which serves as a gorgeous focal point for the room.
Reclaimed wood is also a great option from an environmental standpoint. When you choose reclaimed wood instead of investing in fresh lumber, you are helping to preserve the natural timber resources for additional future uses. Less demand for fresh lumber means less logging and therefore less deforestation - a win-win!
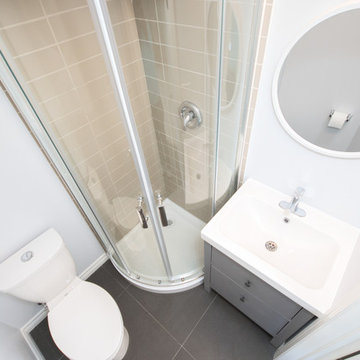
A contemporary walk out basement in Mississauga, designed and built by Wilde North Interiors. Includes an open plan main space with multi fold doors that close off to create a bedroom or open up for parties. Also includes a compact 3 pc washroom and stand out black kitchenette completely kitted with sleek cook top, microwave, dish washer and more.
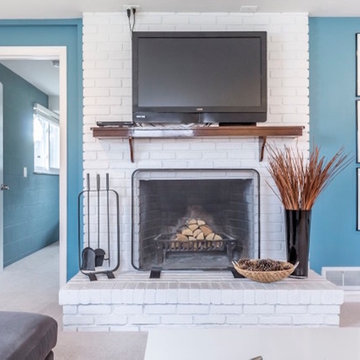
Ispirazione per una grande taverna classica seminterrata con pareti blu, moquette, camino classico, cornice del camino in mattoni e pavimento bianco
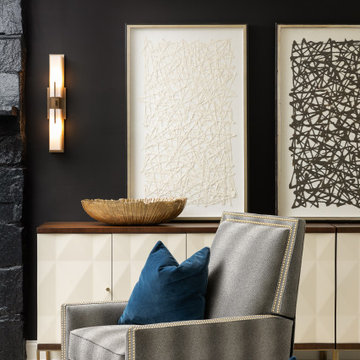
Chic. Moody. Sexy. These are just a few of the words that come to mind when I think about the W Hotel in downtown Bellevue, WA. When my client came to me with this as inspiration for her Basement makeover, I couldn’t wait to get started on the transformation. Everything from the poured concrete floors to mimic Carrera marble, to the remodeled bar area, and the custom designed billiard table to match the custom furnishings is just so luxe! Tourmaline velvet, embossed leather, and lacquered walls adds texture and depth to this multi-functional living space.
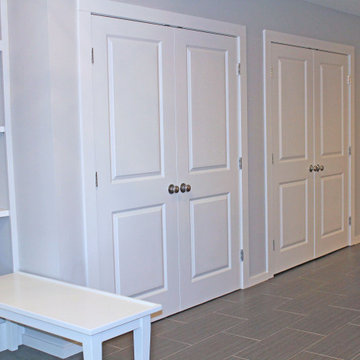
Basement renovation with Modern nero tile floor in 12 x 24 with charcoal gray grout. in main space. Mudroom tile Balsaltina Antracite 12 x 24. Custom mudroom area with built-in closed cubbies, storage. and bench with shelves. Sliding door walkout to backyard. Kitchen and full bathroom also in space.
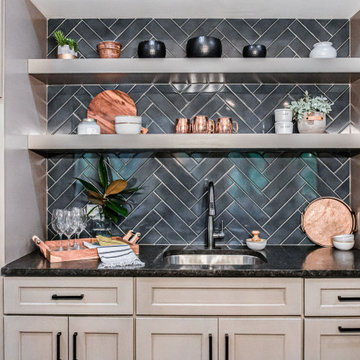
Immagine di una grande taverna chic con sbocco, angolo bar, pareti grigie, pavimento in ardesia, pavimento nero e soffitto in legno
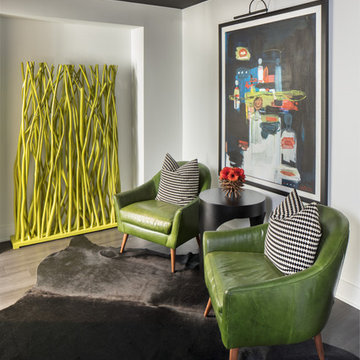
Ispirazione per una grande taverna chic con sbocco, pareti grigie, parquet scuro e pavimento nero
714 Foto di taverne con pavimento nero e pavimento bianco
8