8.078 Foto di taverne con pavimento marrone e pavimento viola
Filtra anche per:
Budget
Ordina per:Popolari oggi
81 - 100 di 8.078 foto
1 di 3

BASEMENT CINEMA, POOL ROOM AND WINE BAR IN WEST LONDON
We created this generous space in the basement of a detached family home. Our clients were keen to have a private area for chilling out, watching films and most importantly, throwing parties!
The palette of colours we chose here calmly envelop you as you relax. Then later when the party is in full swing, and the lights are up, the colours take on a more vibrant quality.
MOOD LIGHTING, ATMOSPHERE AND DRAMA
Mood lighting plays an important role in this basement. The two natural light sources are a walk-on glass floor in the room above, and the open staircase leading up to it. Apart from that, this was a dark space which gave us the perfect opportunity to do something really dramatic with the lighting.
Most of the lights are on separate circuits, giving plenty of options in terms of mood scenes. The pool table is overhung by three brass and amber glass pendants, which we commissioned from one of our trade suppliers. Our beautifully curated artwork is tastefully lit with downlights and picture lights. LEDs give a warm glow around the perimeters of the media unit, wine rack and bar top.
CONTEMPORARY PRIVATE MEMBERS CLUB FEEL
The traditional 8-foot American pool table was made bespoke in our selection of finishes. As always, we made sure there was a full cue’s length all the way around the playing area.
We designed the bar and wine rack to be custom made for this project. The natural patina of the brass worktop shows every mark and stain, which might sound impractical but in reality looks quirky and timeless. The bespoke bar cabinetry was finished in a chestnut brown lacquer spray paint.
On this project we delivered our full interior design service, which includes concept design visuals, a rigorous technical design package and a full project coordination and installation service.

This basement remodel converted 50% of this victorian era home into useable space for the whole family. The space includes: Bar, Workout Area, Entertainment Space.

Dark mahogany home interior Basking Ridge, NJ
Following a transitional design, the interior is stained in a darker mahogany, and accented with beautiful crown moldings. Complimented well by the lighter tones of the fabrics and furniture, the variety of tones and materials help in creating a more unique overall design.
For more projects visit our website wlkitchenandhome.com
.
.
.
.
#basementdesign #basementremodel #basementbar #basementdecor #mancave #mancaveideas #mancavedecor #mancaves #luxurybasement #luxuryfurniture #luxuryinteriors #furnituredesign #furnituremaker #billiards #billiardroom #billiardroomdesign #custommillwork #customdesigns #dramhouse #tvunit #hometheater #njwoodworker #theaterroom #gameroom #playspace #homebar #stunningdesign #njfurniturek #entertainmentroom #PoolTable
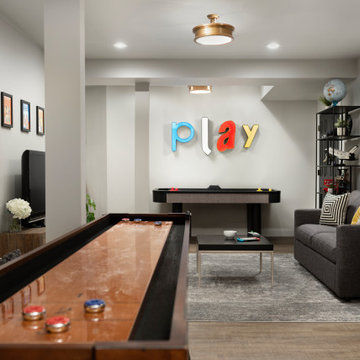
Esempio di una taverna chic interrata di medie dimensioni con angolo bar, pareti grigie, pavimento in vinile, camino classico e pavimento marrone

Foto di una grande taverna tradizionale interrata con pareti grigie, parquet chiaro, camino classico, cornice del camino in cemento, pavimento marrone e pareti in mattoni

Idee per una grande taverna minimal con sbocco, angolo bar, pareti nere, pavimento in vinile, camino classico, cornice del camino in mattoni, pavimento marrone e pareti in perlinato
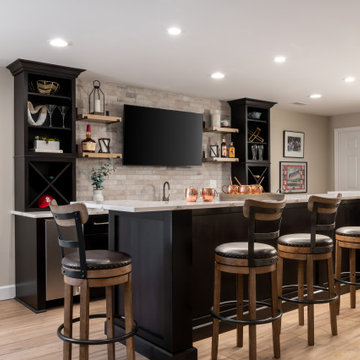
Esempio di una grande taverna tradizionale con sbocco, angolo bar, pareti grigie, pavimento in vinile, pavimento marrone e pareti in mattoni

Foto di una taverna classica di medie dimensioni con sbocco, sala giochi, pareti nere, pavimento in legno massello medio e pavimento marrone

Immagine di una grande taverna tradizionale interrata con sala giochi, pareti grigie, pavimento in vinile, pavimento marrone e travi a vista

Inspired by the majesty of the Northern Lights and this family's everlasting love for Disney, this home plays host to enlighteningly open vistas and playful activity. Like its namesake, the beloved Sleeping Beauty, this home embodies family, fantasy and adventure in their truest form. Visions are seldom what they seem, but this home did begin 'Once Upon a Dream'. Welcome, to The Aurora.

Esempio di una taverna tradizionale seminterrata di medie dimensioni con pareti grigie, pavimento in laminato, nessun camino e pavimento marrone
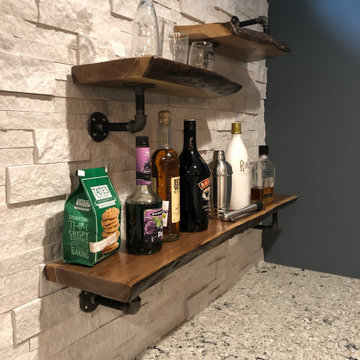
Immagine di una grande taverna minimalista seminterrata con pareti nere, pavimento in vinile, nessun camino e pavimento marrone

Immagine di una piccola taverna country interrata con angolo bar, pareti grigie, pavimento in legno massello medio, camino classico, cornice del camino in mattoni e pavimento marrone

Designed to our client’s stylistic tastes and functional needs, budget and timeline, the basement was transformed into a luxurious, multi-use open space, featuring Adura and Four Seasons flooring, custom shelving displays, concealed structural columns, stone finishes, a beautiful glass chandelier, and even a large fish tank that created a striking focal point and visual interest in the room. Other unique amenities include Grohe plumbing fixtures, an InSinkerator, Braun fan and Pella windows, for controlled circular air flow.
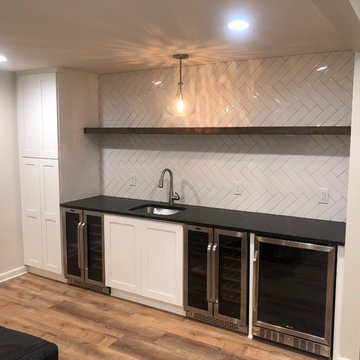
Basement renovation with wetbar. Two coolers, subway zig zag tile, new cabinet space. Floors are not true wood but LVP, or luxury vinyl planking. LVP installation East Cobb
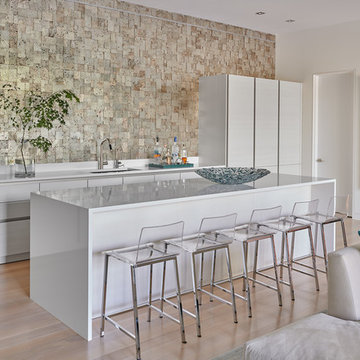
Esempio di una grande taverna contemporanea con sbocco, pareti bianche, parquet chiaro, nessun camino e pavimento marrone

Full basement finish, custom theater, cabinets, wine cellar
Foto di una taverna chic di medie dimensioni con sbocco, pareti grigie, pavimento con piastrelle in ceramica, camino classico, cornice del camino in mattoni e pavimento marrone
Foto di una taverna chic di medie dimensioni con sbocco, pareti grigie, pavimento con piastrelle in ceramica, camino classico, cornice del camino in mattoni e pavimento marrone

Our client was looking for a light, bright basement in her 1940's home. She wanted a space to retreat on hot summer days as well as a multi-purpose space for working out, guests to sleep and watch movies with friends. The basement had never been finished and was previously a dark and dingy space to do laundry or to store items.
The contractor cut out much of the existing slab to lower the basement by 5" in the entertainment area so that it felt more comfortable. We wanted to make sure that light from the small window and ceiling lighting would travel throughout the space via frosted glass doors, open stairway, light toned floors and enameled wood work.
Photography by Spacecrafting Photography Inc.
Photography by Spacecrafting Photography Inc.
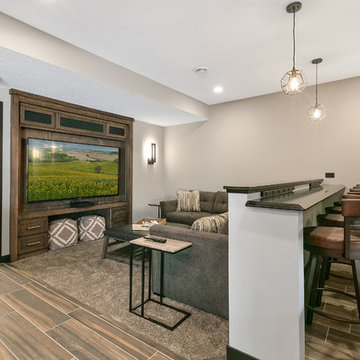
Foto di una grande taverna tradizionale con sbocco, pareti grigie, pavimento in gres porcellanato, nessun camino e pavimento marrone
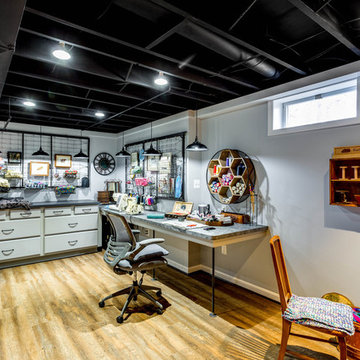
Crysalis National Award Winner 2018- Basement Remodel Under $100K
photos by J. Larry Golfer Photography
Ispirazione per una grande taverna bohémian seminterrata con pareti grigie, parquet chiaro, nessun camino e pavimento marrone
Ispirazione per una grande taverna bohémian seminterrata con pareti grigie, parquet chiaro, nessun camino e pavimento marrone
8.078 Foto di taverne con pavimento marrone e pavimento viola
5