8.078 Foto di taverne con pavimento marrone e pavimento viola
Filtra anche per:
Budget
Ordina per:Popolari oggi
61 - 80 di 8.078 foto
1 di 3

Renee Alexander
Foto di una grande taverna chic interrata con pareti beige, nessun camino, pavimento marrone e pavimento in vinile
Foto di una grande taverna chic interrata con pareti beige, nessun camino, pavimento marrone e pavimento in vinile
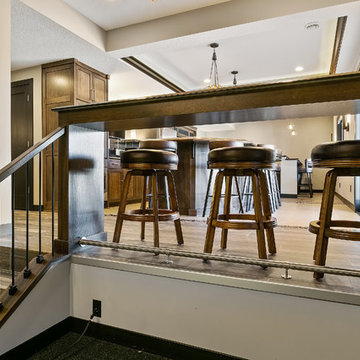
Foto di una taverna tradizionale di medie dimensioni con sbocco, pareti grigie, pavimento in gres porcellanato, nessun camino e pavimento marrone
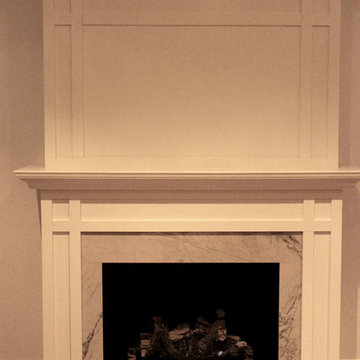
Foto di una taverna classica seminterrata con pareti bianche, parquet scuro, camino classico, cornice del camino piastrellata e pavimento marrone

Crysalis National Award Winner 2018- Basement Remodel Under $100K
photos by J. Larry Golfer Photography
Immagine di una grande taverna boho chic seminterrata con pareti grigie, parquet chiaro, nessun camino e pavimento marrone
Immagine di una grande taverna boho chic seminterrata con pareti grigie, parquet chiaro, nessun camino e pavimento marrone

Marina Storm
Esempio di una grande taverna minimal interrata con pareti beige, pavimento in legno massello medio, camino lineare Ribbon e pavimento marrone
Esempio di una grande taverna minimal interrata con pareti beige, pavimento in legno massello medio, camino lineare Ribbon e pavimento marrone

Immagine di una grande taverna stile rurale con pareti beige, pavimento in pietra calcarea, nessun camino e pavimento marrone
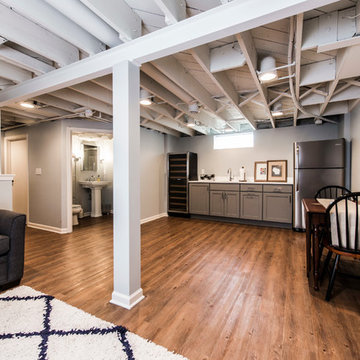
Esempio di una taverna contemporanea seminterrata di medie dimensioni con pavimento in legno massello medio, pareti grigie, nessun camino e pavimento marrone
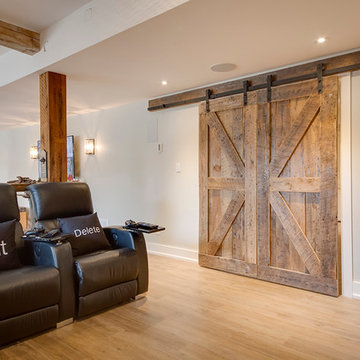
This stunning bungalow with fully finished basement features a large Muskoka room with vaulted ceiling, full glass enclosure, wood fireplace, and retractable glass wall that opens to the main house. There are spectacular finishes throughout the home. One very unique part of the build is a comprehensive home automation system complete with back up generator and Tesla charging station in the garage.
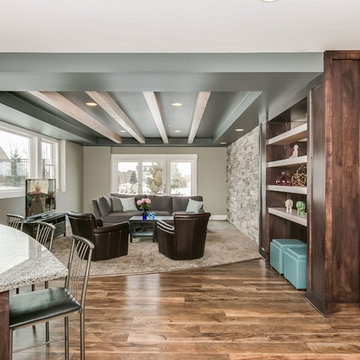
©Finished Basement Company
Foto di un'ampia taverna design seminterrata con pareti grigie, pavimento in legno massello medio, nessun camino e pavimento marrone
Foto di un'ampia taverna design seminterrata con pareti grigie, pavimento in legno massello medio, nessun camino e pavimento marrone

Catherine "Cie" Stroud Photography
Foto di una taverna contemporanea di medie dimensioni con sbocco, pareti bianche, nessun camino, pavimento in gres porcellanato e pavimento marrone
Foto di una taverna contemporanea di medie dimensioni con sbocco, pareti bianche, nessun camino, pavimento in gres porcellanato e pavimento marrone
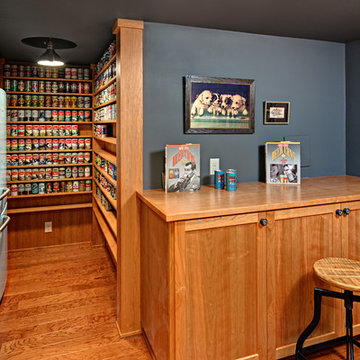
Ehlen Creative Communications, LLC
Ispirazione per una grande taverna stile americano seminterrata con pareti blu, pavimento in legno massello medio, nessun camino e pavimento marrone
Ispirazione per una grande taverna stile americano seminterrata con pareti blu, pavimento in legno massello medio, nessun camino e pavimento marrone
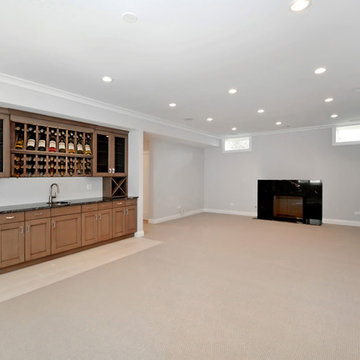
Ispirazione per una taverna classica seminterrata di medie dimensioni con pareti grigie, moquette, camino classico, cornice del camino in pietra e pavimento marrone
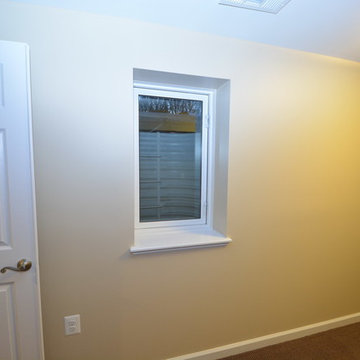
Foto di una grande taverna chic con sbocco, pareti gialle, moquette, nessun camino e pavimento marrone
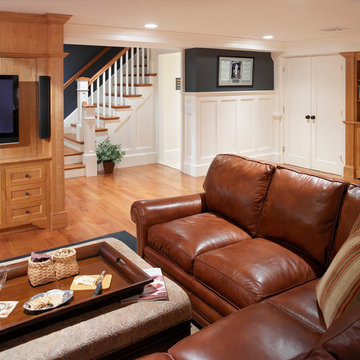
Aaron Usher
Immagine di una taverna tradizionale interrata di medie dimensioni con pareti grigie, pavimento in legno massello medio, nessun camino e pavimento marrone
Immagine di una taverna tradizionale interrata di medie dimensioni con pareti grigie, pavimento in legno massello medio, nessun camino e pavimento marrone
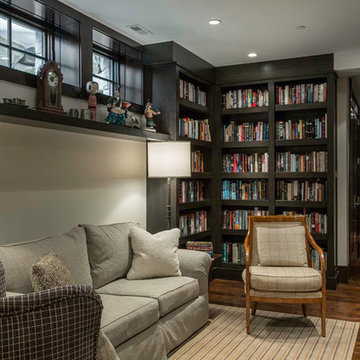
Foto di una taverna rustica seminterrata di medie dimensioni con pareti beige, nessun camino, pavimento marrone e parquet scuro
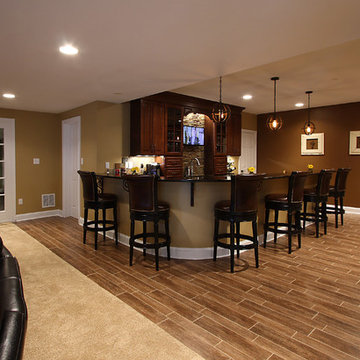
This NVS Remodeling & Design project is a basement remodel in South Riding, Virginia. The homeowner and NVS designer were able to dream up a warm, inviting basement plan that lends itself to cozy movie nights as well as large parties (the homeowners love to entertain!). The NVS production team carried out the design to perfection (our carpenter even custom-made rounded shelves to house the liquor). When you are in the space, it does not even feel like a basement.

Esempio di una grande taverna tradizionale interrata con angolo bar, pareti grigie, pavimento in vinile, camino sospeso, pavimento marrone e travi a vista
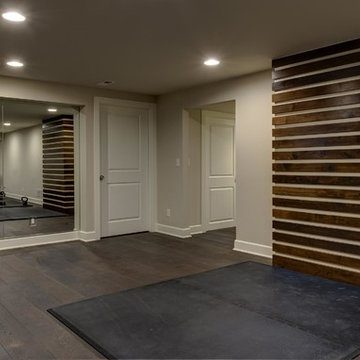
©Finished Basement Company
Foto di un'ampia taverna design seminterrata con pareti grigie, parquet scuro, camino lineare Ribbon, cornice del camino piastrellata e pavimento marrone
Foto di un'ampia taverna design seminterrata con pareti grigie, parquet scuro, camino lineare Ribbon, cornice del camino piastrellata e pavimento marrone

BASEMENT CINEMA, POOL ROOM AND WINE BAR IN WEST LONDON
We created this generous space in the basement of a detached family home. Our clients were keen to have a private area for chilling out, watching films and most importantly, throwing parties!
The palette of colours we chose here calmly envelop you as you relax. Then later when the party is in full swing, and the lights are up, the colours take on a more vibrant quality.
MOOD LIGHTING, ATMOSPHERE AND DRAMA
Mood lighting plays an important role in this basement. The two natural light sources are a walk-on glass floor in the room above, and the open staircase leading up to it. Apart from that, this was a dark space which gave us the perfect opportunity to do something really dramatic with the lighting.
Most of the lights are on separate circuits, giving plenty of options in terms of mood scenes. The pool table is overhung by three brass and amber glass pendants, which we commissioned from one of our trade suppliers. Our beautifully curated artwork is tastefully lit with downlights and picture lights. LEDs give a warm glow around the perimeters of the media unit, wine rack and bar top.
CONTEMPORARY PRIVATE MEMBERS CLUB FEEL
The traditional 8-foot American pool table was made bespoke in our selection of finishes. As always, we made sure there was a full cue’s length all the way around the playing area.
We designed the bar and wine rack to be custom made for this project. The natural patina of the brass worktop shows every mark and stain, which might sound impractical but in reality looks quirky and timeless. The bespoke bar cabinetry was finished in a chestnut brown lacquer spray paint.
On this project we delivered our full interior design service, which includes concept design visuals, a rigorous technical design package and a full project coordination and installation service.

This basement remodel converted 50% of this victorian era home into useable space for the whole family. The space includes: Bar, Workout Area, Entertainment Space.
8.078 Foto di taverne con pavimento marrone e pavimento viola
4