8.078 Foto di taverne con pavimento marrone e pavimento viola
Filtra anche per:
Budget
Ordina per:Popolari oggi
21 - 40 di 8.078 foto
1 di 3
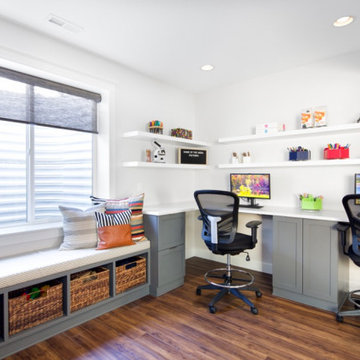
One of the highlights of this space is the private workroom right off the main living area. A work and study room, sectioned off with gorgeous maple, sliding barn doors, is the perfect space for a group project or a quiet study hall. This space includes four built-in desks for four students, with ample room for larger projects.
Photo by Mark Quentin / StudioQphoto.com
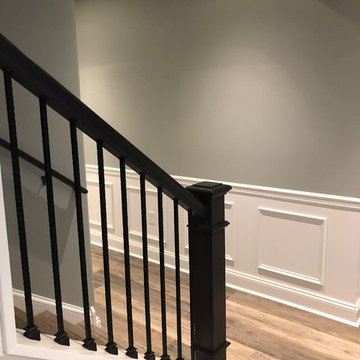
Basement Bar Dream Realized! Enter this cozy entertainment space by the downstairs landing with updated neutral paint colors and light wood-style vinyl flooring.

Esempio di una taverna tradizionale di medie dimensioni con sbocco, pareti grigie, pavimento in laminato, camino classico, cornice del camino in pietra e pavimento marrone

This rustic-inspired basement includes an entertainment area, two bars, and a gaming area. The renovation created a bathroom and guest room from the original office and exercise room. To create the rustic design the renovation used different naturally textured finishes, such as Coretec hard pine flooring, wood-look porcelain tile, wrapped support beams, walnut cabinetry, natural stone backsplashes, and fireplace surround,
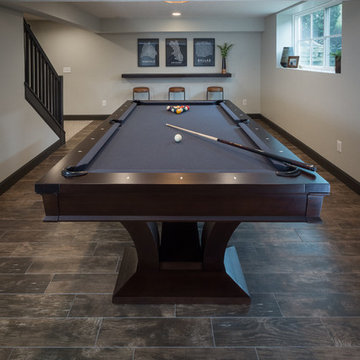
Designed by Monica Lewis MCR, UDCP, CMKBD. Project Manager Dave West CR. Photography by Todd Yarrington.
Ispirazione per una taverna classica seminterrata di medie dimensioni con pareti grigie, pavimento in gres porcellanato e pavimento marrone
Ispirazione per una taverna classica seminterrata di medie dimensioni con pareti grigie, pavimento in gres porcellanato e pavimento marrone

Anastasia Alkema Photography
Idee per un'ampia taverna moderna seminterrata con parquet scuro, pavimento marrone, pareti grigie, camino lineare Ribbon e cornice del camino in legno
Idee per un'ampia taverna moderna seminterrata con parquet scuro, pavimento marrone, pareti grigie, camino lineare Ribbon e cornice del camino in legno
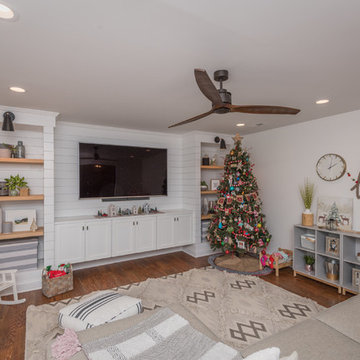
Bill Worley
Esempio di una taverna classica interrata di medie dimensioni con pareti bianche, parquet scuro, nessun camino e pavimento marrone
Esempio di una taverna classica interrata di medie dimensioni con pareti bianche, parquet scuro, nessun camino e pavimento marrone
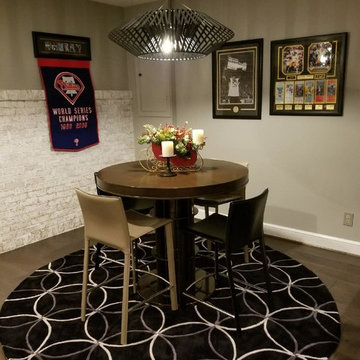
Signature Design Interiors enjoyed transforming this family’s traditional basement into a modern family space for watching sports and movies that could also double as the perfect setting for entertaining friends and guests. Multiple comfortable seating areas were needed and a complete update to all the finishes, from top to bottom, was required.
A classy color palette of platinum, champagne, and smoky gray ties all of the spaces together, while geometric shapes and patterns add pops of interest. Every surface was touched, from the flooring to the walls and ceilings and all new furnishings were added.
One of the most traditional architectural features in the existing space was the red brick fireplace, accent wall and arches. We painted those white and gave it a distressed finish. Berber carpeting was replaced with an engineered wood flooring with a weathered texture, which is easy to maintain and clean.
In the television viewing area, a microfiber sectional is accented with a series of hexagonal tables that have been grouped together to form a multi-surface coffee table with depth, creating an unexpected focal point to the room. A rich leather accent chair and luxe area rug with a modern floral pattern ties in the overall color scheme. New geometric patterned window treatments provide the perfect frame for the wall mounted flat screen television. Oval table lamps in a brushed silver finish add not only light, but also tons of style. Just behind the sofa, there is a custom designed console table with built-in electrical and USB outlets that is paired with leather stools for additional seating when needed. Floor outlets were installed under the sectional in order to get power to the console table. How’s that for charging convenience?
Behind the TV area and beside the bar is a small sitting area. It had an existing metal pendant light, which served as a source of design inspiration to build upon. Here, we added a table for games with leather chairs that compliment those at the console table. The family’s sports memorabilia is featured on the walls and the floor is punctuated with a fantastic area rug that brings in our color theme and a dramatic geometric pattern.
We are so pleased with the results and wish our clients many years of cheering on their favorite sports teams, watching movies, and hosting great parties in their new modern basement!
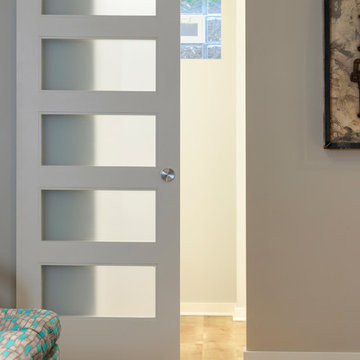
A frosted glass door on a barn track allowed us to transfer light between rooms while allowing for privacy in the bathroom. By placing the door on a track we avoided a door swing in a very small basement.
Photography by Spacecrafting Photography Inc.
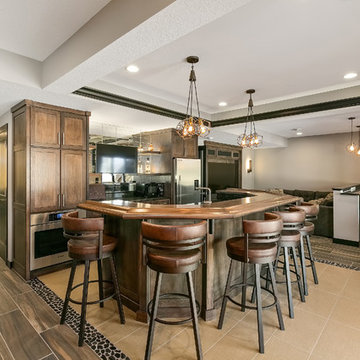
Ispirazione per una grande taverna chic con sbocco, pareti grigie, pavimento in gres porcellanato, nessun camino e pavimento marrone

Area under the stairway was finished providing sitting / reading area for children with built-in drawer for toys. Post was framed out. Stairway post, handrail, and balusters are removable to allow furniture to be moved up/down the stairway.

Area under the stairs is cut out to make way for a craft and homework station.
Immagine di una taverna chic seminterrata di medie dimensioni con pareti grigie, pavimento in vinile, camino classico, cornice del camino piastrellata e pavimento marrone
Immagine di una taverna chic seminterrata di medie dimensioni con pareti grigie, pavimento in vinile, camino classico, cornice del camino piastrellata e pavimento marrone
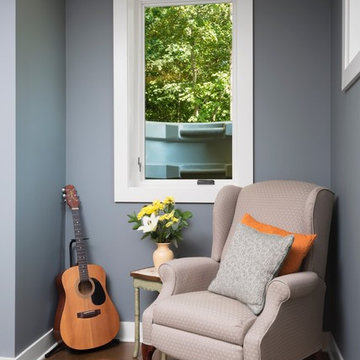
The large egress window alcove in the lookout basement provides the perfect spot for reading or playing the guitar in the custom designed and built home by Meadowlark Design + Build in Ann Arbor, Michigan.
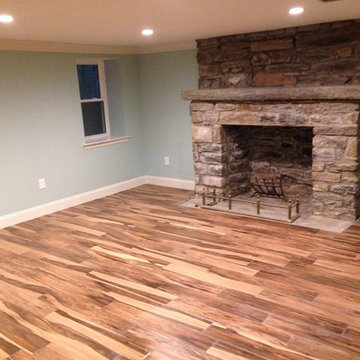
repointed fireplace
Esempio di una taverna rustica seminterrata di medie dimensioni con pareti blu, pavimento in vinile, camino classico, cornice del camino in pietra e pavimento marrone
Esempio di una taverna rustica seminterrata di medie dimensioni con pareti blu, pavimento in vinile, camino classico, cornice del camino in pietra e pavimento marrone
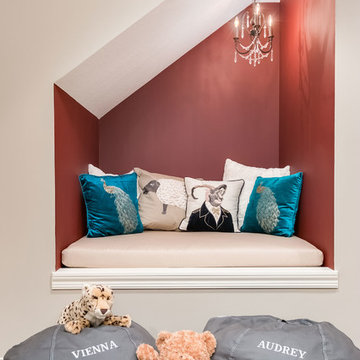
©Finished Basement Company
Immagine di una taverna stile rurale di medie dimensioni con sbocco, pareti beige, pavimento in legno massello medio, camino bifacciale, cornice del camino in pietra e pavimento marrone
Immagine di una taverna stile rurale di medie dimensioni con sbocco, pareti beige, pavimento in legno massello medio, camino bifacciale, cornice del camino in pietra e pavimento marrone
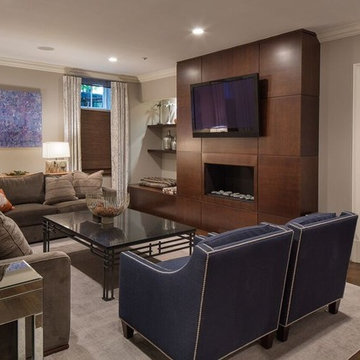
Esempio di una grande taverna classica seminterrata con pareti grigie, parquet scuro e pavimento marrone
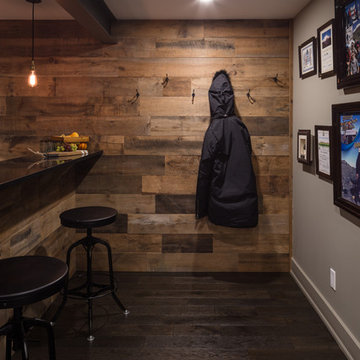
Reclaimed wood wall with hidden door, shown closed....check out our next picture.
Foto di una taverna contemporanea con parquet scuro e pavimento marrone
Foto di una taverna contemporanea con parquet scuro e pavimento marrone
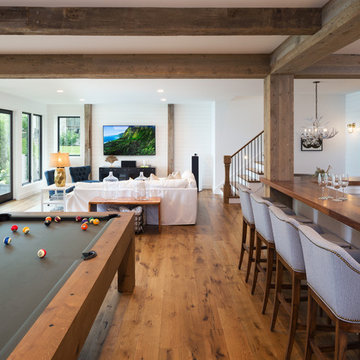
Stonewood, LLC
Artisan Home Tour 2016
Idee per una taverna con pavimento marrone
Idee per una taverna con pavimento marrone
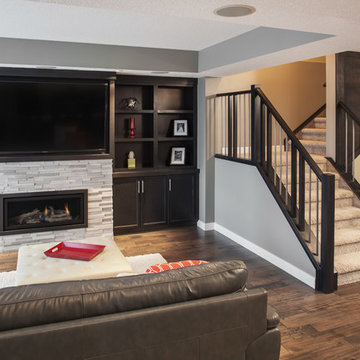
Studio 1826
Immagine di una taverna design di medie dimensioni con pareti grigie, parquet scuro, camino classico, cornice del camino in pietra e pavimento marrone
Immagine di una taverna design di medie dimensioni con pareti grigie, parquet scuro, camino classico, cornice del camino in pietra e pavimento marrone
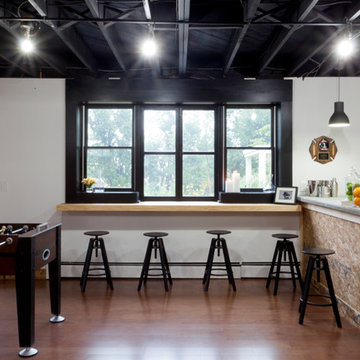
The new basement is the ultimate multi-functional space. A bar, foosball table, dartboard, and glass garage door with direct access to the back provide endless entertainment for guests; a cozy seating area with a whiteboard and pop-up television is perfect for Mike's work training sessions (or relaxing!); and a small playhouse and fun zone offer endless possibilities for the family's son, James.
8.078 Foto di taverne con pavimento marrone e pavimento viola
2