452 Foto di taverne con pavimento in vinile e pavimento beige
Filtra anche per:
Budget
Ordina per:Popolari oggi
141 - 160 di 452 foto
1 di 3
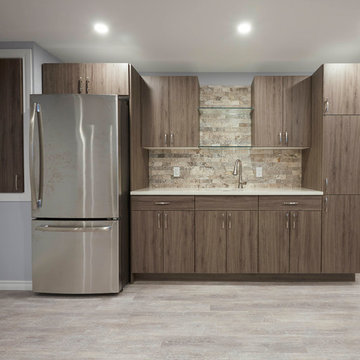
Basement with bar and fireplace
Immagine di una taverna minimalista interrata di medie dimensioni con pareti grigie, pavimento in vinile, camino ad angolo, cornice del camino in pietra e pavimento beige
Immagine di una taverna minimalista interrata di medie dimensioni con pareti grigie, pavimento in vinile, camino ad angolo, cornice del camino in pietra e pavimento beige
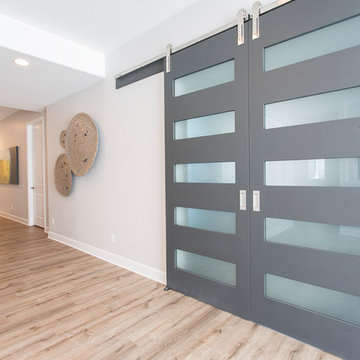
Photographer: Chris Laplante
Foto di una grande taverna moderna con sbocco, pareti grigie, pavimento in vinile, camino lineare Ribbon, cornice del camino piastrellata e pavimento beige
Foto di una grande taverna moderna con sbocco, pareti grigie, pavimento in vinile, camino lineare Ribbon, cornice del camino piastrellata e pavimento beige
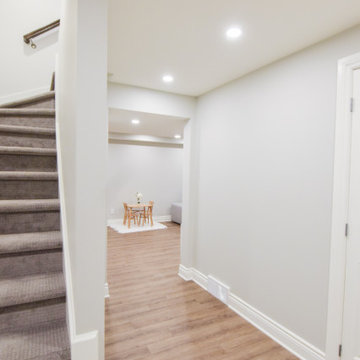
This basement was completely finished and decorated for a young family with kids complete with full bathroom, California Closets, a family room area and a playroom
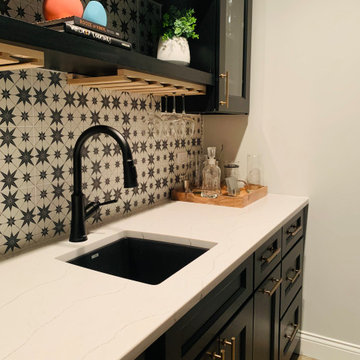
We updated this children's play area to a transitional modern wet bar. Masculine, tailored, and inviting. We used custom black cabinetry with beautiful Bronze hardware. We used a backsplash tile with a charming black star design on a creamy light background to mix the dark and light materials within one feature, bringing it all together. Cambria's countertop named Ella features a lattice of lines and intersections embedded in a marbled dove-gray background creating a clean and modern appearance.
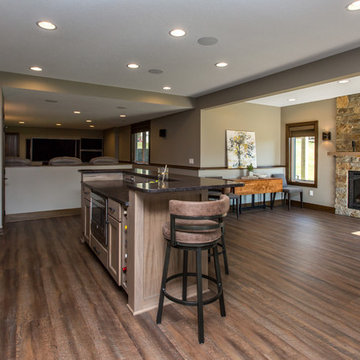
Having lived in their new home for several years, these homeowners were ready to finish their basement and transform it into a multi-purpose space where they could mix and mingle with family and friends. Inspired by clean lines and neutral tones, the style can be described as well-dressed rustic. Despite being a lower level, the space is flooded with natural light, adding to its appeal.
Central to the space is this amazing bar. To the left of the bar is the theater area, the other end is home to the game area.
Jake Boyd Photo
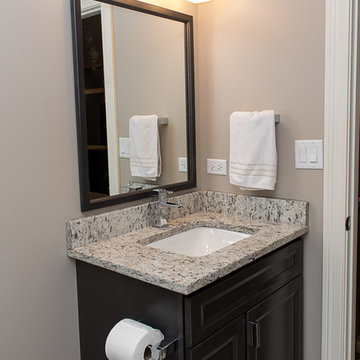
Idee per una grande taverna tradizionale seminterrata con pareti grigie, pavimento in vinile e pavimento beige
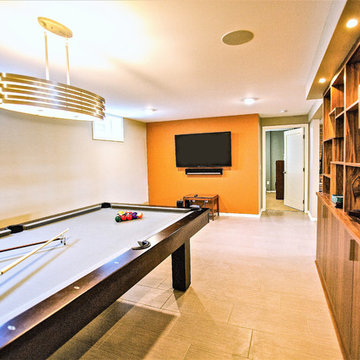
Built in 1951, this sprawling ranch style home has plenty of room for a large family, but the basement was vintage 50’s, with dark wood paneling and poor lighting. One redeeming feature was a curved bar, with multi-colored glass block lighting in the foot rest, wood paneling surround, and a red-orange laminate top. If one thing was to be saved, this was it.
Castle designed an open family, media & game room with a dining area near the vintage bar and an additional bedroom. Mid-century modern cabinetry was custom made to provide an open partition between the family and game rooms, as well as needed storage and display for family photos and mementos.
The enclosed, dark stairwell was opened to the new family space and a custom steel & cable railing system was installed. Lots of new lighting brings a bright, welcoming feel to the space. Now, the entire family can share and enjoy a part of the house that was previously uninviting and underused.
Come see this remodel during the 2018 Castle Home Tour, September 29-30, 2018!
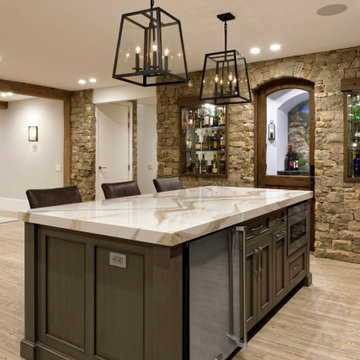
For this finished basement we did the design, engineering, remodeling, and installations. The basement was finished to a basic level by the builder. We designed and custom-built the wet bar, the wine cellar, the reclaimed wood beams, all the stonework and the new dividing wall. We also added the mirrored niches for the liquor display just outside the wine cellar and which are visible by the bar. We repaired the floor in places where needed.
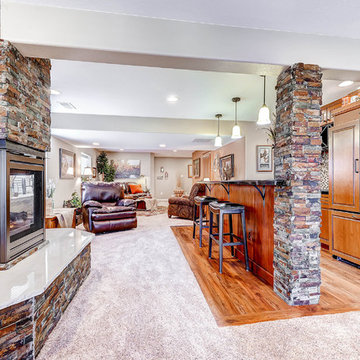
Ispirazione per una grande taverna classica con sbocco, pareti beige, camino bifacciale, cornice del camino in pietra, pavimento beige e pavimento in vinile
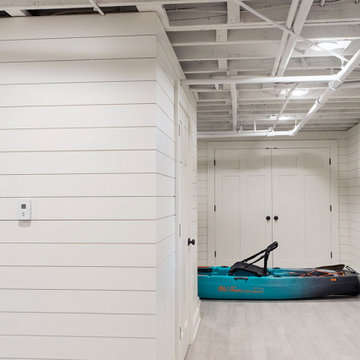
The entire basement received shiplap on the walls.
Immagine di una grande taverna classica interrata con pareti bianche, pavimento in vinile, pavimento beige e pareti in perlinato
Immagine di una grande taverna classica interrata con pareti bianche, pavimento in vinile, pavimento beige e pareti in perlinato
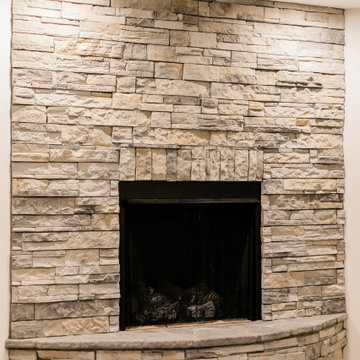
Immagine di una grande taverna country seminterrata con pareti beige, pavimento in vinile, camino ad angolo, cornice del camino in pietra e pavimento beige
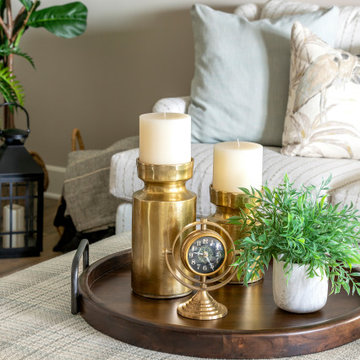
Refreshed entertainment space for the family. Originally, a dark and dated basement was transformed into a warm and inviting entertainment space for the family and guest to relax and enjoy each others company. Neutral tones and textiles incorporated to resemble the wonderful relaxed vibes of the beach into this lake house.
Photos by Spacecrafting Photography
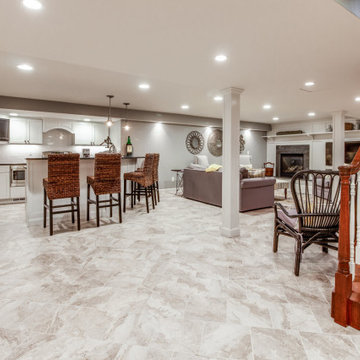
Idee per una grande taverna american style interrata con angolo bar, pareti beige, pavimento in vinile, camino classico, cornice del camino in legno, pavimento beige e pareti in mattoni
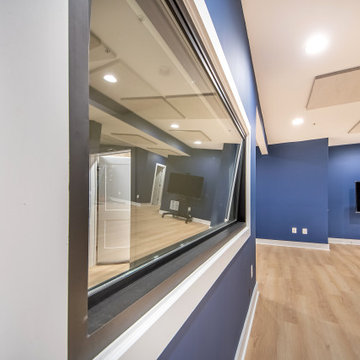
basement photo studio / video recording studio
Esempio di una grande taverna classica con pareti blu, pavimento in vinile, pavimento beige, sbocco e nessun camino
Esempio di una grande taverna classica con pareti blu, pavimento in vinile, pavimento beige, sbocco e nessun camino
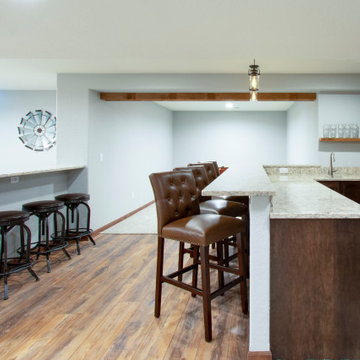
This Hartland, Wisconsin basement is a welcoming teen hangout area and family space. The design blends both rustic and transitional finishes to make the space feel cozy.
This space has it all – a bar, kitchenette, lounge area, full bathroom, game area and hidden mechanical/storage space. There is plenty of space for hosting parties and family movie nights.
Highlights of this Hartland basement remodel:
- We tied the space together with barnwood: an accent wall, beams and sliding door
- The staircase was opened at the bottom and is now a feature of the room
- Adjacent to the bar is a cozy lounge seating area for watching movies and relaxing
- The bar features dark stained cabinetry and creamy beige quartz counters
- Guests can sit at the bar or the counter overlooking the lounge area
- The full bathroom features a Kohler Choreograph shower surround
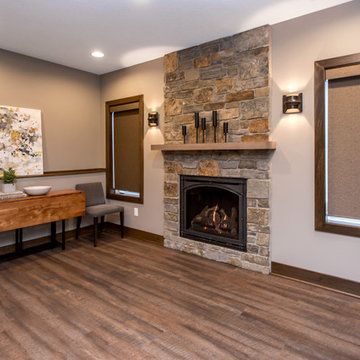
Having lived in their new home for several years, these homeowners were ready to finish their basement and transform it into a multi-purpose space where they could mix and mingle with family and friends. Inspired by clean lines and neutral tones, the style can be described as well-dressed rustic. Despite being a lower level, the space is flooded with natural light, adding to its appeal.
Central to the space is this amazing bar. To the left of the bar is the theater area, the other end is home to the game area.
Jake Boyd Photo
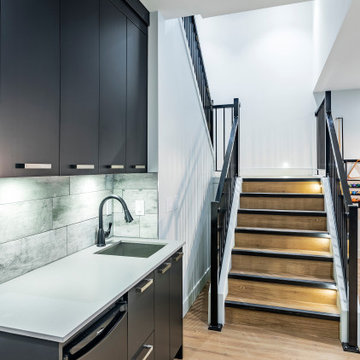
Photo by Brice Ferre
Foto di una grande taverna moderna con sbocco, sala giochi, pareti bianche, pavimento in vinile e pavimento beige
Foto di una grande taverna moderna con sbocco, sala giochi, pareti bianche, pavimento in vinile e pavimento beige
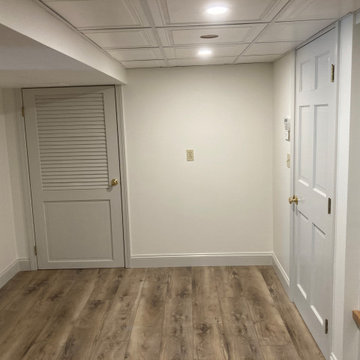
We designed and built these custom built ins cubbies for the family to hang their coats and unload when they come in from the garage. We finished the raw basement space with custom closet doors and click and lock vinyl floors. What a great use of the space.
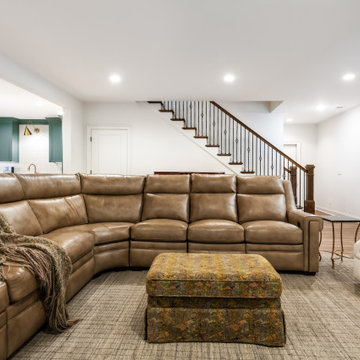
Although this basement was partially finished, it did not function well. Our clients wanted a comfortable space for movie nights and family visits.
Ispirazione per una grande taverna tradizionale con sbocco, angolo bar, pareti bianche, pavimento in vinile e pavimento beige
Ispirazione per una grande taverna tradizionale con sbocco, angolo bar, pareti bianche, pavimento in vinile e pavimento beige
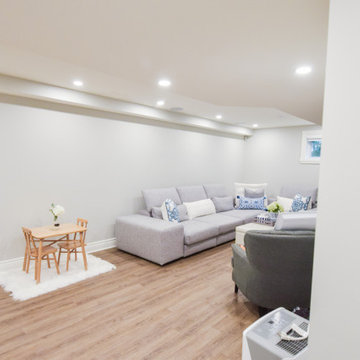
This basement was completely finished and decorated for a young family with kids complete with full bathroom, California Closets, a family room area and a playroom
452 Foto di taverne con pavimento in vinile e pavimento beige
8