452 Foto di taverne con pavimento in vinile e pavimento beige
Filtra anche per:
Budget
Ordina per:Popolari oggi
121 - 140 di 452 foto
1 di 3
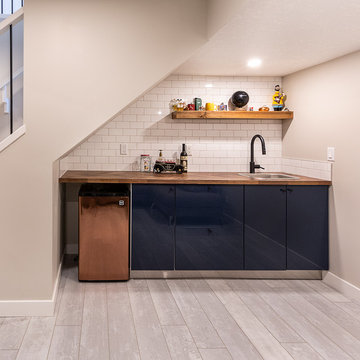
Our clients wanted to re-develop their old basement into a more functional space that was bright, open, and modern. This was the result. A large L-shaped open space was created with a unique wet bar under the stairs. A bedroom was refreshed with paint and new ceiling, and a beautiful new railing installed where we removed the wall coming down into the basement. Also, the largely un-workable bathroom layout was completely re-done into a bright, beautiful, and functional room.
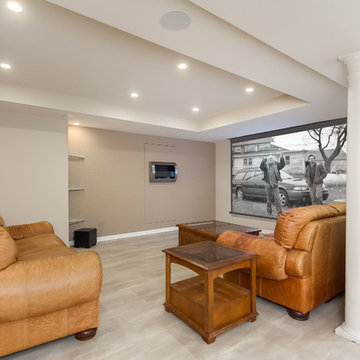
TV wall area with projection screen. ©Finished Basement Company
Immagine di una taverna minimalista seminterrata di medie dimensioni con pareti beige, pavimento in vinile e pavimento beige
Immagine di una taverna minimalista seminterrata di medie dimensioni con pareti beige, pavimento in vinile e pavimento beige
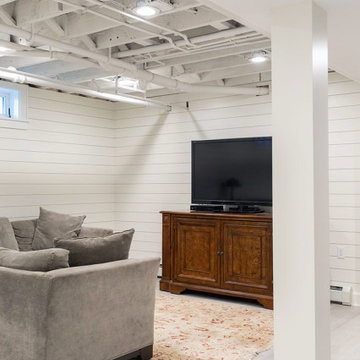
Sweeney updated the finishes with laminated veneer lumber (LVL) flooring and a shiplap finish on all walls.
Immagine di una grande taverna chic interrata con pareti bianche, pavimento in vinile, pavimento beige e pareti in perlinato
Immagine di una grande taverna chic interrata con pareti bianche, pavimento in vinile, pavimento beige e pareti in perlinato
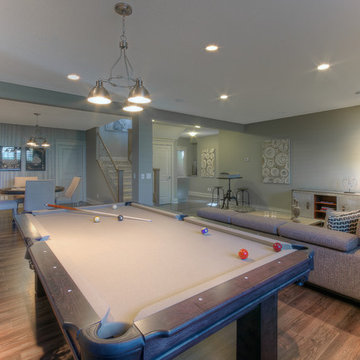
Earl Raatz/Augusta Fine Homes
Ispirazione per una taverna chic interrata di medie dimensioni con pavimento in vinile, pareti grigie, nessun camino e pavimento beige
Ispirazione per una taverna chic interrata di medie dimensioni con pavimento in vinile, pareti grigie, nessun camino e pavimento beige
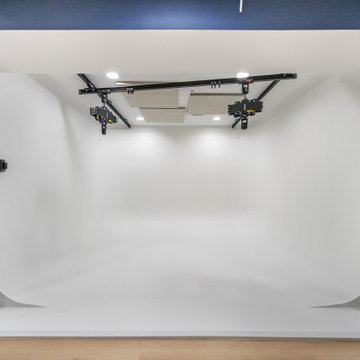
Basement Photo Studio. Video Production Studio, Music Studio
Ispirazione per una grande taverna tradizionale con pareti blu, pavimento in vinile, pavimento beige, sbocco e nessun camino
Ispirazione per una grande taverna tradizionale con pareti blu, pavimento in vinile, pavimento beige, sbocco e nessun camino

Ispirazione per una taverna seminterrata di medie dimensioni con angolo bar, pareti bianche, pavimento in vinile, camino lineare Ribbon, cornice del camino piastrellata e pavimento beige
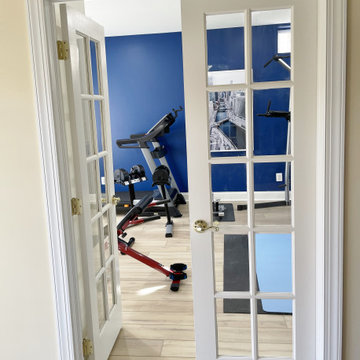
The room was unused and had at times been an office and a bedroom.
Immagine di una taverna tradizionale di medie dimensioni con pareti blu, pavimento in vinile e pavimento beige
Immagine di una taverna tradizionale di medie dimensioni con pareti blu, pavimento in vinile e pavimento beige
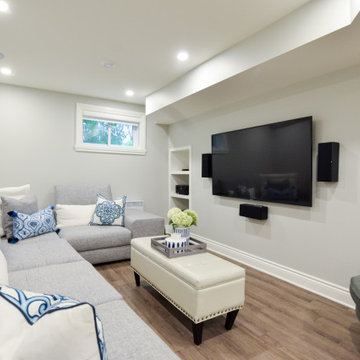
This basement was completely finished and decorated for a young family with kids complete with full bathroom, California Closets, a family room area and a playroom
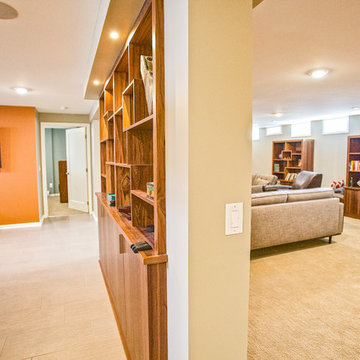
Built in 1951, this sprawling ranch style home has plenty of room for a large family, but the basement was vintage 50’s, with dark wood paneling and poor lighting. One redeeming feature was a curved bar, with multi-colored glass block lighting in the foot rest, wood paneling surround, and a red-orange laminate top. If one thing was to be saved, this was it.
Castle designed an open family, media & game room with a dining area near the vintage bar and an additional bedroom. Mid-century modern cabinetry was custom made to provide an open partition between the family and game rooms, as well as needed storage and display for family photos and mementos.
The enclosed, dark stairwell was opened to the new family space and a custom steel & cable railing system was installed. Lots of new lighting brings a bright, welcoming feel to the space. Now, the entire family can share and enjoy a part of the house that was previously uninviting and underused.
Come see this remodel during the 2018 Castle Home Tour, September 29-30, 2018!
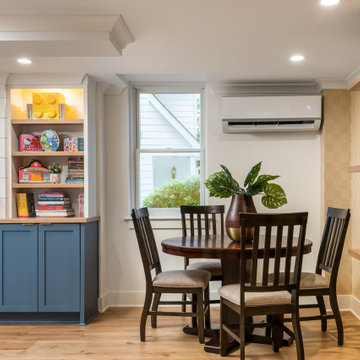
Our clients wanted to expand their living space down into their unfinished basement. While the space would serve as a family rec room most of the time, they also wanted it to transform into an apartment for their parents during extended visits. The project needed to incorporate a full bathroom and laundry.One of the standout features in the space is a Murphy bed with custom doors. We repeated this motif on the custom vanity in the bathroom. Because the rec room can double as a bedroom, we had the space to put in a generous-size full bathroom. The full bathroom has a spacious walk-in shower and two large niches for storing towels and other linens.
Our clients now have a beautiful basement space that expanded the size of their living space significantly. It also gives their loved ones a beautiful private suite to enjoy when they come to visit, inspiring more frequent visits!
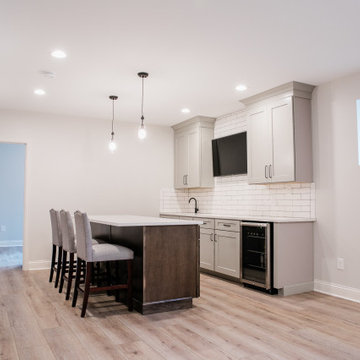
Lexington modern basement remodel.
Foto di una grande taverna design seminterrata con pareti bianche, pavimento in vinile e pavimento beige
Foto di una grande taverna design seminterrata con pareti bianche, pavimento in vinile e pavimento beige
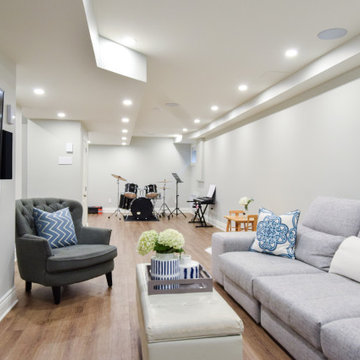
This basement was completely finished and decorated for a young family with kids complete with full bathroom, California Closets, a family room area and a playroom
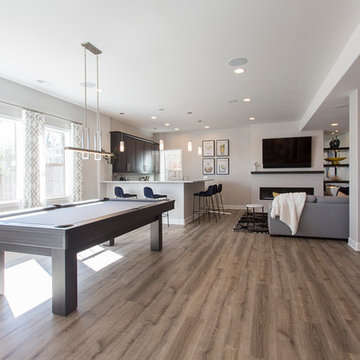
Photographer: Chris Laplante
Ispirazione per una grande taverna minimalista con sbocco, pareti grigie, pavimento in vinile, camino lineare Ribbon, cornice del camino piastrellata e pavimento beige
Ispirazione per una grande taverna minimalista con sbocco, pareti grigie, pavimento in vinile, camino lineare Ribbon, cornice del camino piastrellata e pavimento beige
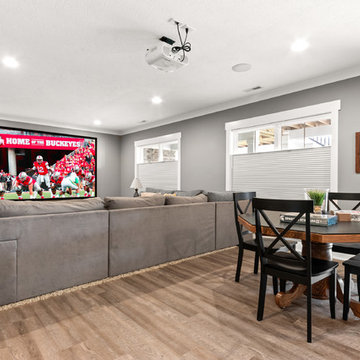
Idee per una taverna stile americano seminterrata di medie dimensioni con pareti grigie, pavimento in vinile, nessun camino e pavimento beige
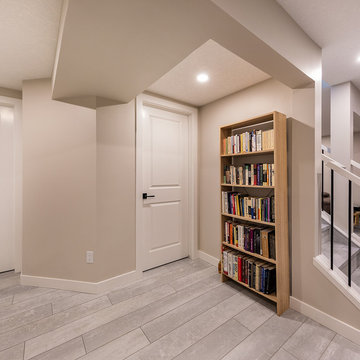
Our clients wanted to re-develop their old basement into a more functional space that was bright, open, and modern. This was the result. A large L-shaped open space was created with a unique wet bar under the stairs. A bedroom was refreshed with paint and new ceiling, and a beautiful new railing installed where we removed the wall coming down into the basement. Also, the largely un-workable bathroom layout was completely re-done into a bright, beautiful, and functional room.
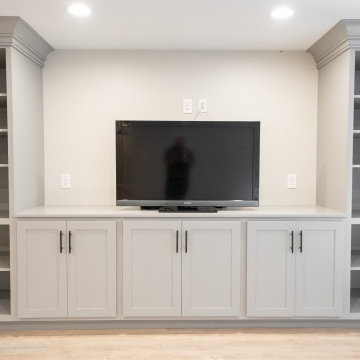
An expansive lower level living space complete with a built in entertainment system and kitchen
Esempio di una taverna con pareti grigie, pavimento in vinile, pavimento beige e sbocco
Esempio di una taverna con pareti grigie, pavimento in vinile, pavimento beige e sbocco
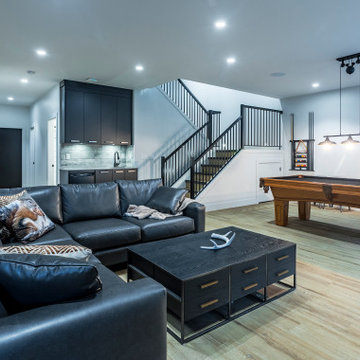
Photo by Brice Ferre
Esempio di una grande taverna minimalista con sbocco, sala giochi, pareti bianche, pavimento in vinile e pavimento beige
Esempio di una grande taverna minimalista con sbocco, sala giochi, pareti bianche, pavimento in vinile e pavimento beige
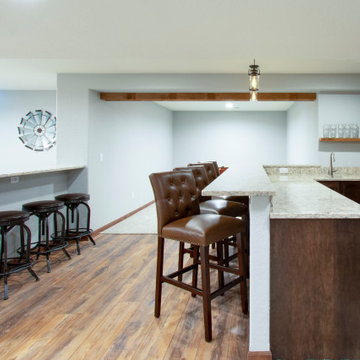
This Hartland, Wisconsin basement is a welcoming teen hangout area and family space. The design blends both rustic and transitional finishes to make the space feel cozy.
This space has it all – a bar, kitchenette, lounge area, full bathroom, game area and hidden mechanical/storage space. There is plenty of space for hosting parties and family movie nights.
Highlights of this Hartland basement remodel:
- We tied the space together with barnwood: an accent wall, beams and sliding door
- The staircase was opened at the bottom and is now a feature of the room
- Adjacent to the bar is a cozy lounge seating area for watching movies and relaxing
- The bar features dark stained cabinetry and creamy beige quartz counters
- Guests can sit at the bar or the counter overlooking the lounge area
- The full bathroom features a Kohler Choreograph shower surround
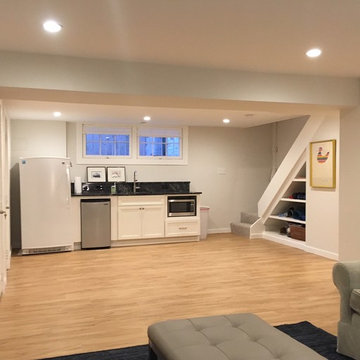
The owners of this single-family home in Washington, DC’s Kalorama neighborhood wanted to renovate their underutilized basement, which was previously used for only used for storage. We added a bedroom, full bathroom, a storage room, a workshop area, wine storage, and an open living room and kitchenette area.
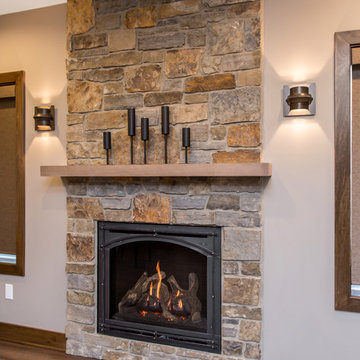
Having lived in their new home for several years, these homeowners were ready to finish their basement and transform it into a multi-purpose space where they could mix and mingle with family and friends. Inspired by clean lines and neutral tones, the style can be described as well-dressed rustic. Despite being a lower level, the space is flooded with natural light, adding to its appeal.
Central to the space is this amazing bar. To the left of the bar is the theater area, the other end is home to the game area.
Jake Boyd Photo
452 Foto di taverne con pavimento in vinile e pavimento beige
7