452 Foto di taverne con pavimento in vinile e pavimento beige
Filtra anche per:
Budget
Ordina per:Popolari oggi
101 - 120 di 452 foto
1 di 3
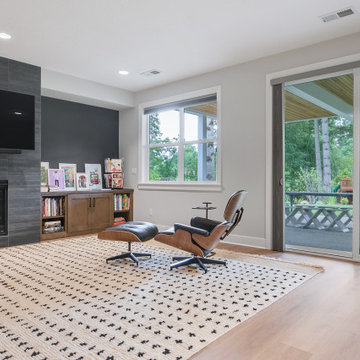
Lions Floor luxury vinyl plank flooring was used in the basement to complement the rest of the flooring in the home.
Immagine di una grande taverna minimalista con sbocco, sala giochi, pareti grigie, pavimento in vinile, camino classico, cornice del camino piastrellata e pavimento beige
Immagine di una grande taverna minimalista con sbocco, sala giochi, pareti grigie, pavimento in vinile, camino classico, cornice del camino piastrellata e pavimento beige
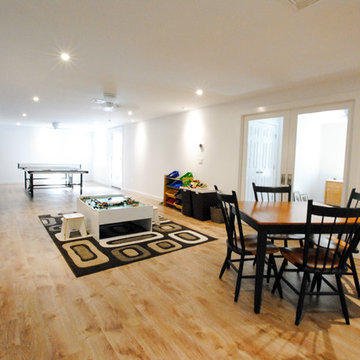
Idee per una taverna classica di medie dimensioni con sbocco, pareti bianche, pavimento in vinile e pavimento beige
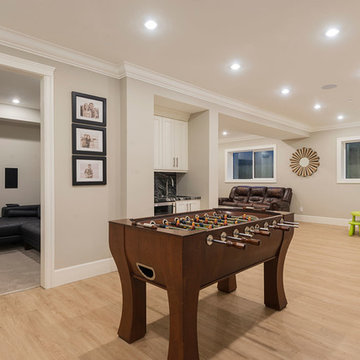
Photo Cred: Brad Hill Imaging
Foto di un'ampia taverna chic seminterrata con pareti beige, pavimento in vinile, nessun camino e pavimento beige
Foto di un'ampia taverna chic seminterrata con pareti beige, pavimento in vinile, nessun camino e pavimento beige
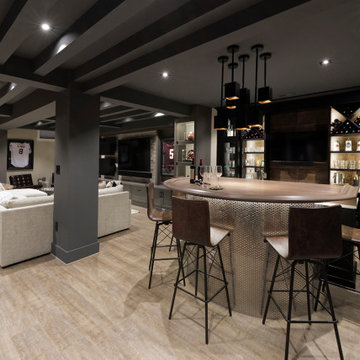
Metro Building & Remodeling Group LLC, Ashburn, Virginia, 2020 Regional CotY Award Winner, Basement Over $250,000
Idee per una grande taverna tradizionale con pareti beige, pavimento in vinile e pavimento beige
Idee per una grande taverna tradizionale con pareti beige, pavimento in vinile e pavimento beige
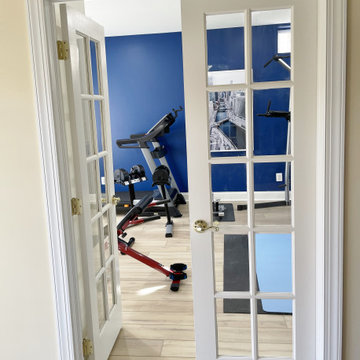
The room was unused and had at times been an office and a bedroom.
Immagine di una taverna tradizionale di medie dimensioni con pareti blu, pavimento in vinile e pavimento beige
Immagine di una taverna tradizionale di medie dimensioni con pareti blu, pavimento in vinile e pavimento beige
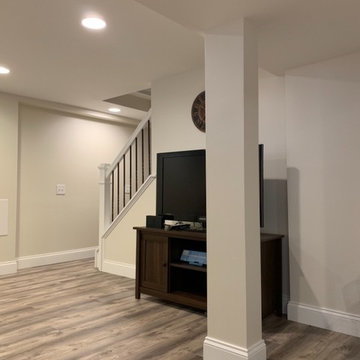
Ispirazione per una taverna classica interrata di medie dimensioni con pareti beige, pavimento in vinile e pavimento beige

Esempio di una grande taverna minimal con sbocco, angolo bar, pareti grigie, pavimento in vinile, nessun camino, pavimento beige, soffitto ribassato e carta da parati
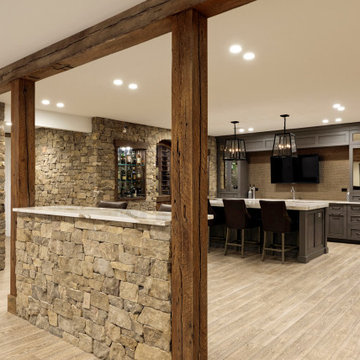
For this finished basement we did the design, engineering, remodeling, and installations. The basement was finished to a basic level by the builder. We designed and custom-built the wet bar, the wine cellar, the reclaimed wood beams, all the stonework and the new dividing wall. We also added the mirrored niches for the liquor display just outside the wine cellar and which are visible by the bar. We repaired the floor in places where needed.
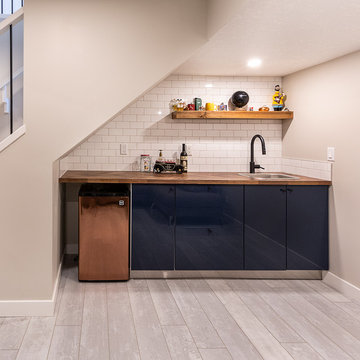
Our clients wanted to re-develop their old basement into a more functional space that was bright, open, and modern. This was the result. A large L-shaped open space was created with a unique wet bar under the stairs. A bedroom was refreshed with paint and new ceiling, and a beautiful new railing installed where we removed the wall coming down into the basement. Also, the largely un-workable bathroom layout was completely re-done into a bright, beautiful, and functional room.
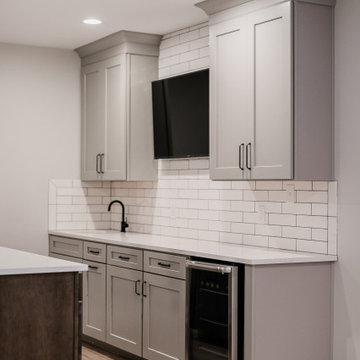
Lexington modern basement remodel.
Idee per una grande taverna minimal con pareti bianche, pavimento in vinile e pavimento beige
Idee per una grande taverna minimal con pareti bianche, pavimento in vinile e pavimento beige
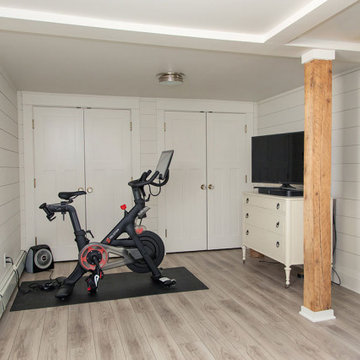
The basement remodel includes plenty of extra storage.
Idee per una grande taverna stile americano seminterrata con pareti bianche, pavimento beige, pareti in perlinato e pavimento in vinile
Idee per una grande taverna stile americano seminterrata con pareti bianche, pavimento beige, pareti in perlinato e pavimento in vinile
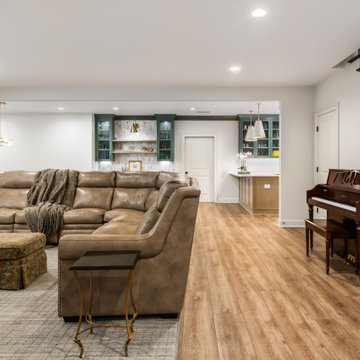
Although this basement was partially finished, it did not function well. Our clients wanted a comfortable space for movie nights and family visits.
Idee per una grande taverna tradizionale con sbocco, angolo bar, pareti bianche, pavimento in vinile e pavimento beige
Idee per una grande taverna tradizionale con sbocco, angolo bar, pareti bianche, pavimento in vinile e pavimento beige
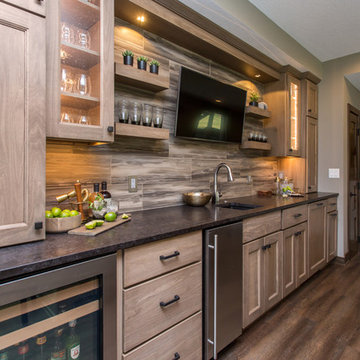
Having lived in their new home for several years, these homeowners were ready to finish their basement and transform it into a multi-purpose space where they could mix and mingle with family and friends. Inspired by clean lines and neutral tones, the style can be described as well-dressed rustic. Despite being a lower level, the space is flooded with natural light, adding to its appeal.
Central to the space is this amazing bar. To the left of the bar is the theater area, the other end is home to the game area.
Jake Boyd Photo
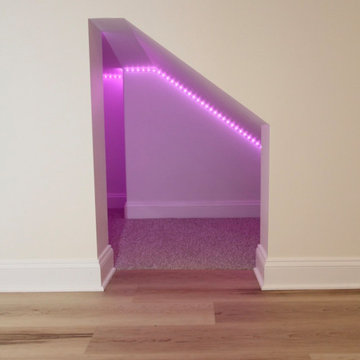
This basement in Monkton, Maryland was designed with children and guests in mind. The main area is complete with a multi-colored lighted cubby play area, wet bar area, secure safety shelving, and luxury vinyl plank flooring. A full bathroom complete with hexagon tile flooring, white subway wall tile, and aged bourbon cherry wood cabinetry. Adjacent to the bathroom is a guest bedroom with multiple closets and LVP flooring.
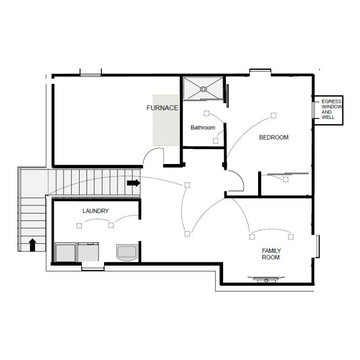
Drawing of proposed space for the basement project.
Foto di una taverna minimal seminterrata di medie dimensioni con pavimento in vinile e pavimento beige
Foto di una taverna minimal seminterrata di medie dimensioni con pavimento in vinile e pavimento beige
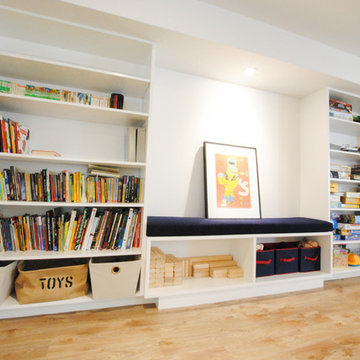
Esempio di una taverna classica di medie dimensioni con sbocco, pareti bianche, pavimento in vinile e pavimento beige
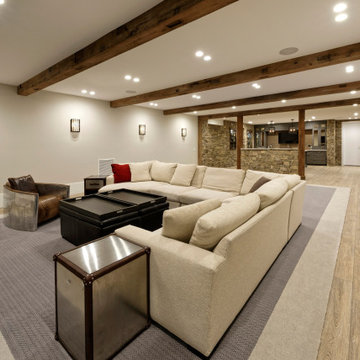
For this finished basement we did the design, engineering, remodeling, and installations. The basement was finished to a basic level by the builder. We designed and custom-built the wet bar, the wine cellar, the reclaimed wood beams, all the stonework and the new dividing wall. We also added the mirrored niches for the liquor display just outside the wine cellar and which are visible by the bar. We repaired the floor in places where needed.
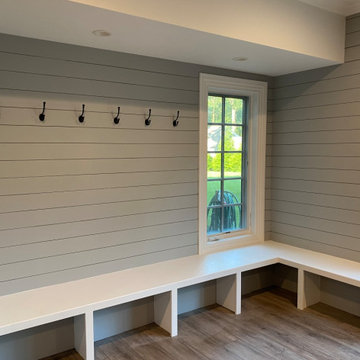
Foto di una grande taverna design con sbocco, angolo bar, pareti grigie, pavimento in vinile, nessun camino, pavimento beige, soffitto ribassato e carta da parati
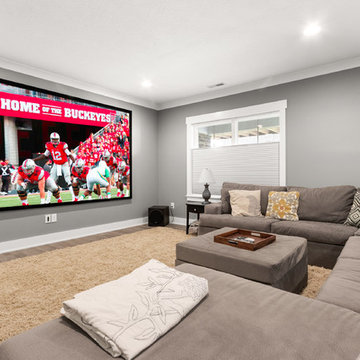
Ispirazione per una taverna stile americano seminterrata di medie dimensioni con pareti grigie, pavimento in vinile, nessun camino e pavimento beige
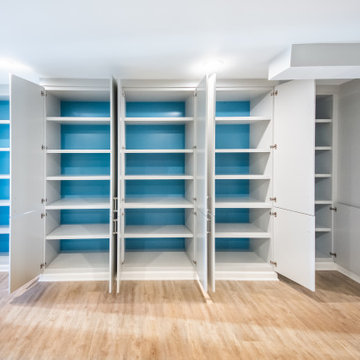
This room features a large walk-out as well as a white built-in cabinetry and bookshelf that occupies the entire wall.
Esempio di una taverna tradizionale di medie dimensioni con sbocco, pareti bianche, pavimento in vinile, nessun camino e pavimento beige
Esempio di una taverna tradizionale di medie dimensioni con sbocco, pareti bianche, pavimento in vinile, nessun camino e pavimento beige
452 Foto di taverne con pavimento in vinile e pavimento beige
6