298 Foto di taverne con pavimento in sughero e pavimento in ardesia
Filtra anche per:
Budget
Ordina per:Popolari oggi
61 - 80 di 298 foto
1 di 3
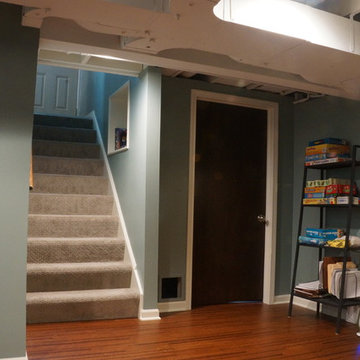
Exposed ceiling painted for industrial feel and allow for full head height in a basement with a low ceiling.
Idee per una piccola taverna classica interrata con pavimento in sughero
Idee per una piccola taverna classica interrata con pavimento in sughero
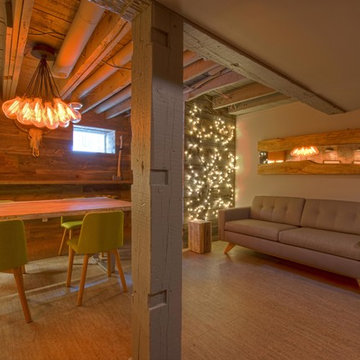
Josh Ladouceur Photograhphy
Tungsten Renovations
Idee per una taverna rustica interrata di medie dimensioni con pareti grigie e pavimento in sughero
Idee per una taverna rustica interrata di medie dimensioni con pareti grigie e pavimento in sughero
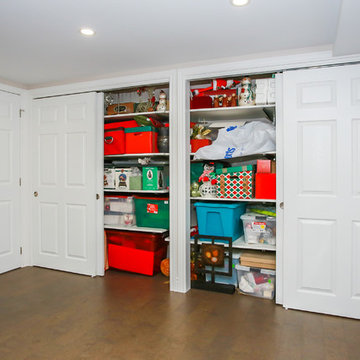
www.natkay.com
Idee per una taverna classica interrata di medie dimensioni con pareti grigie e pavimento in sughero
Idee per una taverna classica interrata di medie dimensioni con pareti grigie e pavimento in sughero
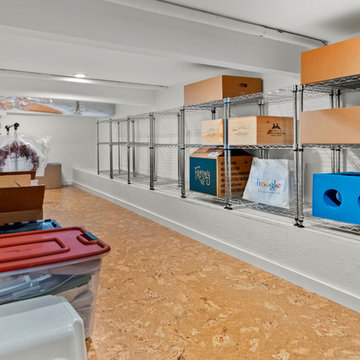
Who says Utility rooms need to be boring? These homeowners needed several storage solutions and had an unfinished basement just waiting for their personal touches. First off - they needed a utility sink located near their laundry appliances. Second they needed wine storage, general storage and file storage. They found just what they were looking for with custom cabinetry by Dewils in their Fenix slab door featuring nanotechnology! A soft touch, self-healing and anti-fingerprint finish (Thermal healing of microscratches - cool!) Interior drawers keep their wine organized and easy to access. They jazzed up the white finish with Wilsonart Quartz in "Key West", colorful backsplash tile in ocean hues and knobs featuring starfish and wine grapes.
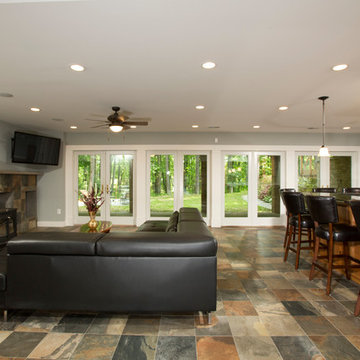
Finished walk-out basement with custom bar and family room. A wall of glass provides plenty of natural light in this lower level space. It also provides access to a new patio. The wood-fired stove gives off ample heat on those extra chilly days.
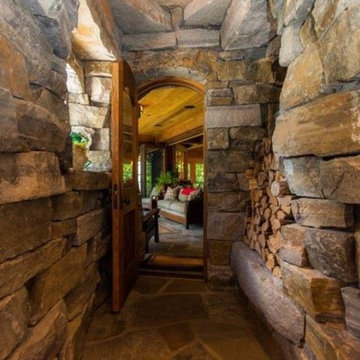
Select Sotheby's International Realty
Foto di una taverna american style con sbocco, pareti grigie e pavimento in ardesia
Foto di una taverna american style con sbocco, pareti grigie e pavimento in ardesia
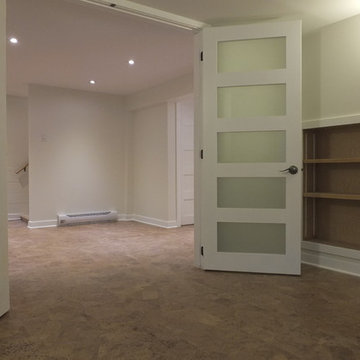
Basement office withglass paneled "French doors" for privacy. Note the built-in bookcase taking advantage of the depth of the load-bearing wall.
Ernst Hellrung
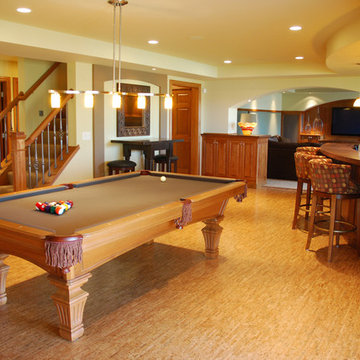
JALIN Desig, LLC
Foto di una taverna chic di medie dimensioni con nessun camino e pavimento in sughero
Foto di una taverna chic di medie dimensioni con nessun camino e pavimento in sughero
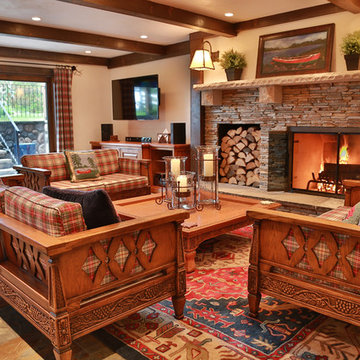
Ispirazione per una grande taverna rustica con sbocco, pareti beige, pavimento in ardesia, camino classico e cornice del camino in pietra
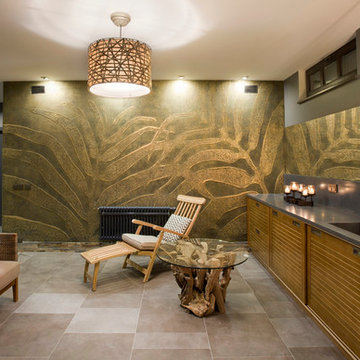
Лившиц Дмитрий
Foto di una grande taverna rustica seminterrata con pareti grigie, pavimento in ardesia e nessun camino
Foto di una grande taverna rustica seminterrata con pareti grigie, pavimento in ardesia e nessun camino

Foto di una grande taverna classica seminterrata con pareti beige, pavimento in ardesia, camino classico e cornice del camino in pietra
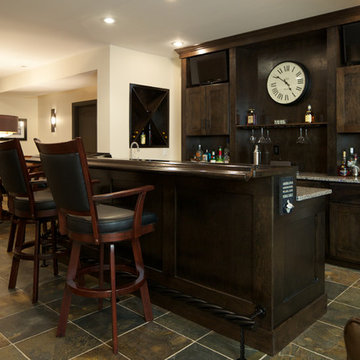
Chris Paulis Photography
Ispirazione per una grande taverna classica con sbocco, pareti beige e pavimento in ardesia
Ispirazione per una grande taverna classica con sbocco, pareti beige e pavimento in ardesia
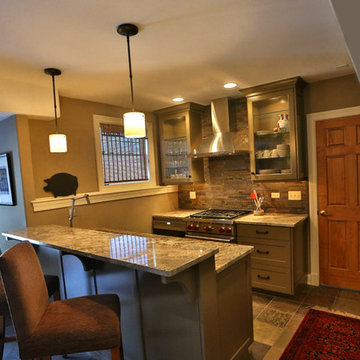
A Classic Approach Inc.
Idee per una piccola taverna tradizionale con sbocco, pareti beige, pavimento in ardesia e nessun camino
Idee per una piccola taverna tradizionale con sbocco, pareti beige, pavimento in ardesia e nessun camino
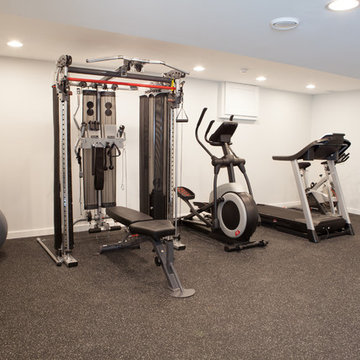
This 1930's Barrington Hills farmhouse was in need of some TLC when it was purchased by this southern family of five who planned to make it their new home. The renovation taken on by Advance Design Studio's designer Scott Christensen and master carpenter Justin Davis included a custom porch, custom built in cabinetry in the living room and children's bedrooms, 2 children's on-suite baths, a guest powder room, a fabulous new master bath with custom closet and makeup area, a new upstairs laundry room, a workout basement, a mud room, new flooring and custom wainscot stairs with planked walls and ceilings throughout the home.
The home's original mechanicals were in dire need of updating, so HVAC, plumbing and electrical were all replaced with newer materials and equipment. A dramatic change to the exterior took place with the addition of a quaint standing seam metal roofed farmhouse porch perfect for sipping lemonade on a lazy hot summer day.
In addition to the changes to the home, a guest house on the property underwent a major transformation as well. Newly outfitted with updated gas and electric, a new stacking washer/dryer space was created along with an updated bath complete with a glass enclosed shower, something the bath did not previously have. A beautiful kitchenette with ample cabinetry space, refrigeration and a sink was transformed as well to provide all the comforts of home for guests visiting at the classic cottage retreat.
The biggest design challenge was to keep in line with the charm the old home possessed, all the while giving the family all the convenience and efficiency of modern functioning amenities. One of the most interesting uses of material was the porcelain "wood-looking" tile used in all the baths and most of the home's common areas. All the efficiency of porcelain tile, with the nostalgic look and feel of worn and weathered hardwood floors. The home’s casual entry has an 8" rustic antique barn wood look porcelain tile in a rich brown to create a warm and welcoming first impression.
Painted distressed cabinetry in muted shades of gray/green was used in the powder room to bring out the rustic feel of the space which was accentuated with wood planked walls and ceilings. Fresh white painted shaker cabinetry was used throughout the rest of the rooms, accentuated by bright chrome fixtures and muted pastel tones to create a calm and relaxing feeling throughout the home.
Custom cabinetry was designed and built by Advance Design specifically for a large 70” TV in the living room, for each of the children’s bedroom’s built in storage, custom closets, and book shelves, and for a mudroom fit with custom niches for each family member by name.
The ample master bath was fitted with double vanity areas in white. A generous shower with a bench features classic white subway tiles and light blue/green glass accents, as well as a large free standing soaking tub nestled under a window with double sconces to dim while relaxing in a luxurious bath. A custom classic white bookcase for plush towels greets you as you enter the sanctuary bath.
Joe Nowak
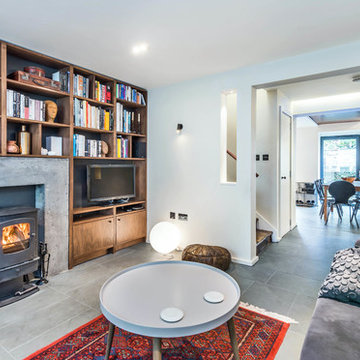
Chris Humphreys Photography Ltd
Idee per una taverna design con sbocco, pavimento in ardesia, stufa a legna, cornice del camino in cemento e pavimento grigio
Idee per una taverna design con sbocco, pavimento in ardesia, stufa a legna, cornice del camino in cemento e pavimento grigio
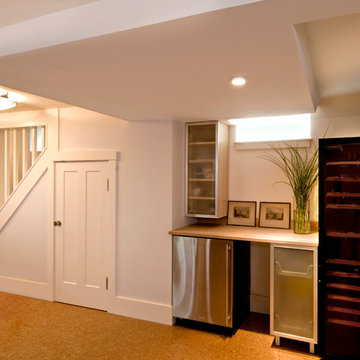
Our clients owned a Greek Revival home in Cambridge that was becoming too small for their growing family. Instead of moving, they decided to make use of their entire basement and create a Family Room and an adjacent Projects Room/Spare Bedroom.
Finishing old basements pose several problems, chief of which is keeping the water out. So our first step was installing a waterproofing system consisting of a French drain beneath the slab and a membrane that we applied to the inside of the foundation walls.
With water taken care of, their goal of making full use of this space was a success. A cork floor, plastered walls and ceilings, some nice lighting and the space feels great.

Ispirazione per una grande taverna chic con sbocco, angolo bar, pareti grigie, pavimento in ardesia, pavimento nero e soffitto in legno
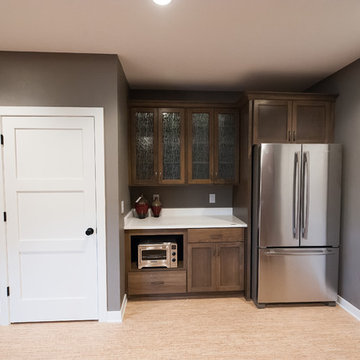
Specialties: Large fridge with convection oven. Glass front cabinets. Cork floors
Esempio di una grande taverna minimal seminterrata con pareti grigie, pavimento in sughero e pavimento multicolore
Esempio di una grande taverna minimal seminterrata con pareti grigie, pavimento in sughero e pavimento multicolore
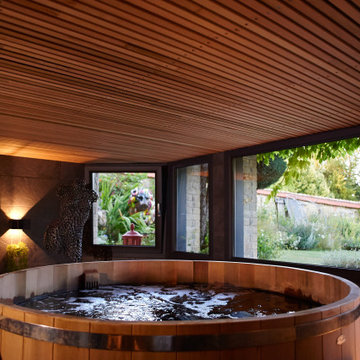
Ce Spa a été créé au sous-sol d'une maison d'hôtes au cour du vignoble champenois. La forme ronde du bain à remous rappelle les fûts de vieillissement de la maison. Le maître d'ouvrage souhaitait créer un espace de détente reposant ou ses clients apprécient déguster une coupe de champagne en contemplant la magnifique vue sur le jardin.
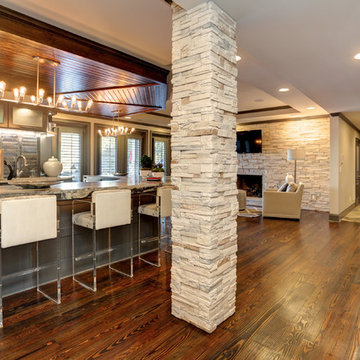
Stone Wrapped Column
Interior Design by Caprice Cannon Interiors
Face Book at Caprice Cannon Interiors
Foto di una grande taverna tradizionale con sbocco, pareti grigie, pavimento in ardesia, camino classico, cornice del camino in pietra e pavimento multicolore
Foto di una grande taverna tradizionale con sbocco, pareti grigie, pavimento in ardesia, camino classico, cornice del camino in pietra e pavimento multicolore
298 Foto di taverne con pavimento in sughero e pavimento in ardesia
4