298 Foto di taverne con pavimento in sughero e pavimento in ardesia
Filtra anche per:
Budget
Ordina per:Popolari oggi
41 - 60 di 298 foto
1 di 3
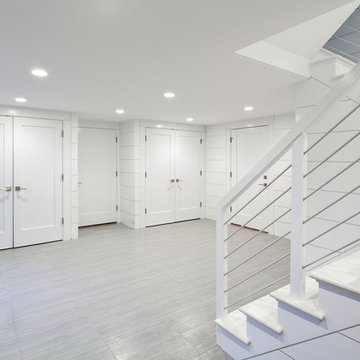
Dan Cutrona
Idee per una taverna costiera di medie dimensioni con pareti bianche, pavimento grigio, sbocco, pavimento in ardesia e nessun camino
Idee per una taverna costiera di medie dimensioni con pareti bianche, pavimento grigio, sbocco, pavimento in ardesia e nessun camino
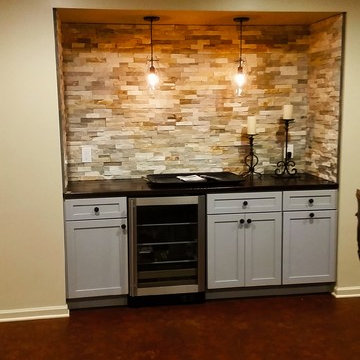
great space to entertain. This dry bar adds needed storage for entertaining in this fabulous basement renovation.
Idee per una grande taverna seminterrata con pareti beige e pavimento in sughero
Idee per una grande taverna seminterrata con pareti beige e pavimento in sughero
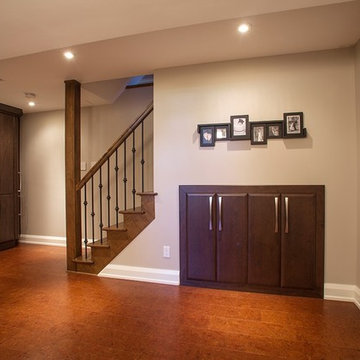
Ispirazione per una taverna classica seminterrata di medie dimensioni con pareti grigie, pavimento in sughero e nessun camino
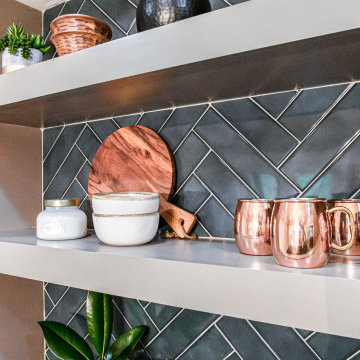
Ispirazione per una grande taverna tradizionale con sbocco, angolo bar, pareti grigie, pavimento in ardesia, pavimento nero e soffitto in legno
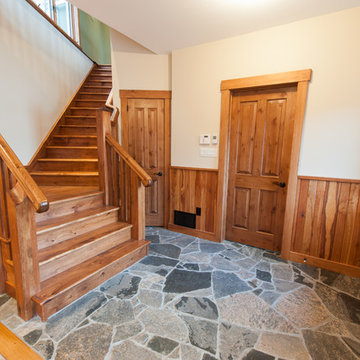
Idee per una taverna stile rurale di medie dimensioni con sbocco, pareti beige, pavimento in ardesia e pavimento grigio
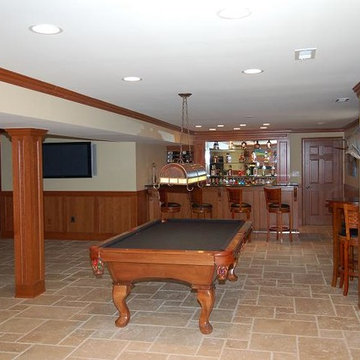
Warren Graves
Ispirazione per una grande taverna tradizionale con sbocco, pareti marroni e pavimento in ardesia
Ispirazione per una grande taverna tradizionale con sbocco, pareti marroni e pavimento in ardesia
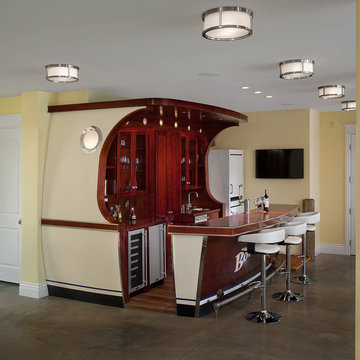
The Highfield is a luxurious waterfront design, with all the quaintness of a gabled, shingle-style home. The exterior combines shakes and stone, resulting in a warm, authentic aesthetic. The home is positioned around three wings, each ending in a set of balconies, which take full advantage of lake views. The main floor features an expansive master bedroom with a private deck, dual walk-in closets, and full bath. The wide-open living, kitchen, and dining spaces make the home ideal for entertaining, especially in conjunction with the lower level’s billiards, bar, family, and guest rooms. A two-bedroom guest apartment over the garage completes this year-round vacation residence.
The main floor features an expansive master bedroom with a private deck, dual walk-in closets, and full bath. The wide-open living, kitchen, and dining spaces make the home ideal for entertaining, especially in conjunction with the lower level’s billiards, bar, family, and guest rooms. A two-bedroom guest apartment over the garage completes this year-round vacation residence.
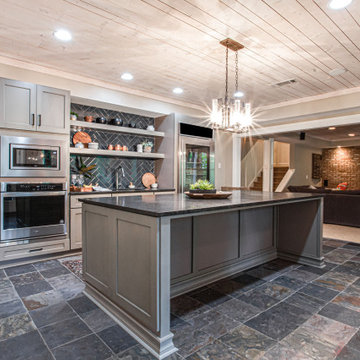
Ispirazione per una grande taverna classica con sbocco, angolo bar, pareti grigie, pavimento in ardesia, pavimento nero e soffitto in legno
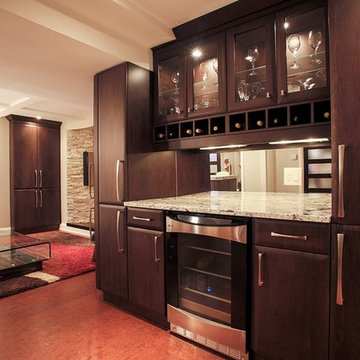
Esempio di una taverna chic seminterrata di medie dimensioni con pareti grigie, pavimento in sughero e nessun camino
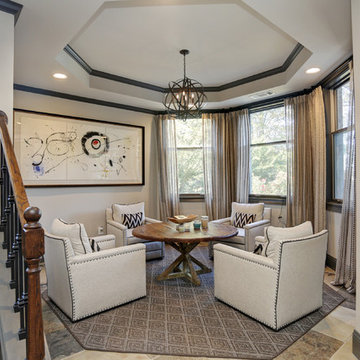
4 Seat Sitting Area
Interior Design by Caprice Cannon Interiors
Face Book at Caprice Cannon Interiors
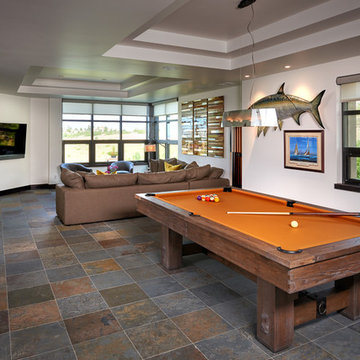
Villa Moderno by Viaggio, Ltd. in Littleton, CO. Viaggio is a premier custom home builder in Colorado. Visit us at www.viaggiohomes.com
Esempio di una grande taverna minimalista con sbocco, pareti bianche e pavimento in ardesia
Esempio di una grande taverna minimalista con sbocco, pareti bianche e pavimento in ardesia
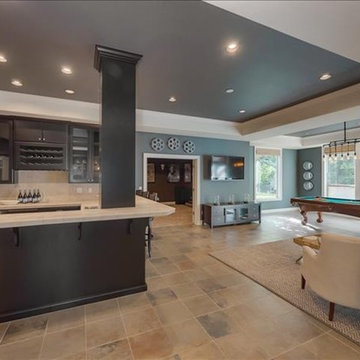
walk-out basement with a full wet bar, home theater, tv viewing area and a pool table.
Monogram Interior Design
Idee per una grande taverna chic con sbocco, pareti grigie, pavimento in ardesia e nessun camino
Idee per una grande taverna chic con sbocco, pareti grigie, pavimento in ardesia e nessun camino
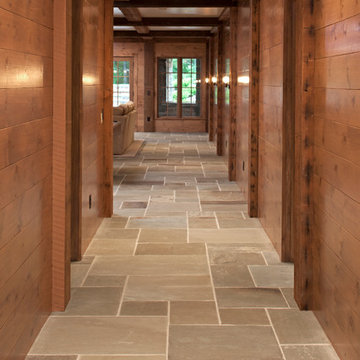
Builder: John Kraemer & Sons | Architect: TEA2 Architects | Interior Design: Marcia Morine | Photography: Landmark Photography
Ispirazione per una taverna rustica con sbocco, pareti marroni e pavimento in ardesia
Ispirazione per una taverna rustica con sbocco, pareti marroni e pavimento in ardesia
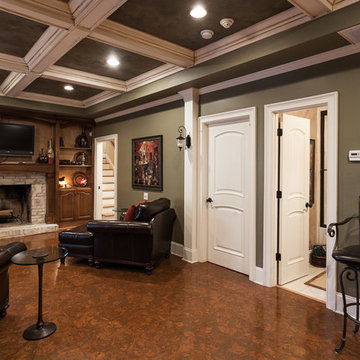
Foto di una grande taverna classica con sbocco, pareti verdi, pavimento in sughero, camino classico, cornice del camino in mattoni e pavimento marrone
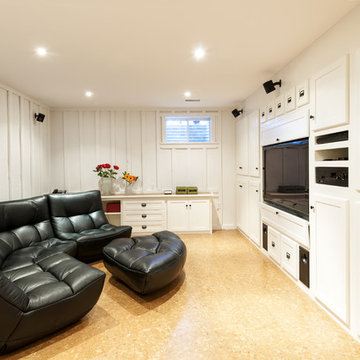
Cork is one of the most popular contemporary flooring choices. It has many advantages – it absorbs sound, insulates from the heat and cold, is fire resistant, anti-allergenic and environmentally conscious, to name just a few. Cork is available in many styles and finishes to give a fresh and novel look to any home.
Cork is the perfect choice for a gym –it is hypoallergenic. It provides a soft cushion floor exercise and a mat for yoga yet is tough enough to handle the workload of a weight room.
At Flooring Lane our experts are ready to help you find the cork floor that fits your taste and needs.
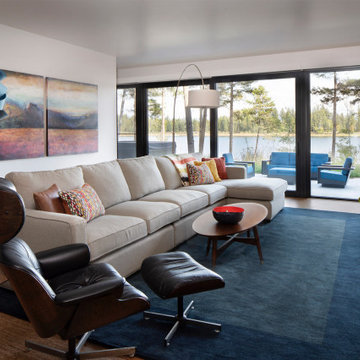
The home’s front exterior is unassuming yet modern. Horizontal narrow windows, seemingly single story with a modest shed roof. The exterior materials bring warmth to the clean angles with barn wood shiplap siding, each a different width for texture and depth. The standing seam roof anchors the home in a rich black metal, a nod to its contemporary aesthetic. The front portico is clad with rusted core ten metal bringing another dimension to the front. The rear of the home quickly unfolds, revealing it to be a two-story home, with a walk-out basement, furnished in glass from head to toe. A stark contrast to the understated front façade.
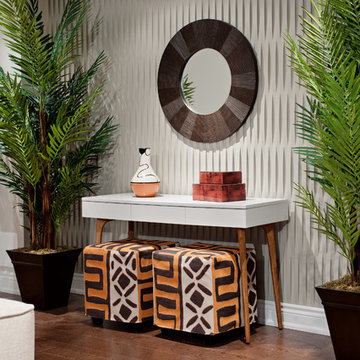
Mike Chajecki www.mikechajecki.com
Esempio di una grande taverna contemporanea interrata con pareti grigie e pavimento in sughero
Esempio di una grande taverna contemporanea interrata con pareti grigie e pavimento in sughero
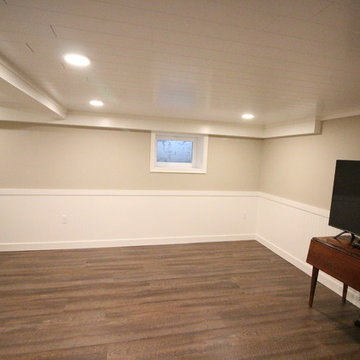
Ispirazione per una piccola taverna classica interrata con pareti beige, pavimento in sughero, nessun camino e pavimento marrone
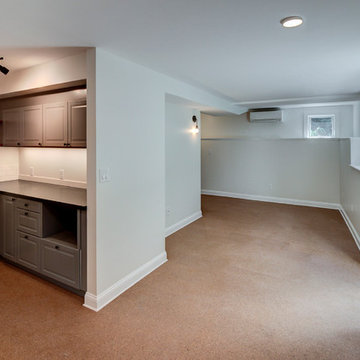
basement apartment with cork flooring
Ispirazione per una taverna minimal di medie dimensioni con sbocco, pareti grigie e pavimento in sughero
Ispirazione per una taverna minimal di medie dimensioni con sbocco, pareti grigie e pavimento in sughero
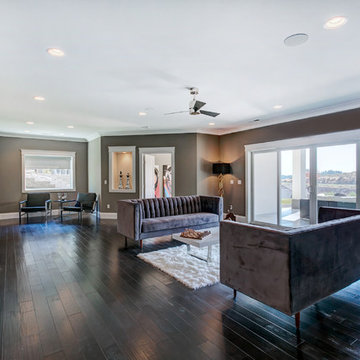
Karen Jackson Photography
Ispirazione per una grande taverna design con sbocco, pareti grigie, pavimento in sughero e nessun camino
Ispirazione per una grande taverna design con sbocco, pareti grigie, pavimento in sughero e nessun camino
298 Foto di taverne con pavimento in sughero e pavimento in ardesia
3