298 Foto di taverne con pavimento in sughero e pavimento in ardesia
Filtra anche per:
Budget
Ordina per:Popolari oggi
161 - 180 di 298 foto
1 di 3
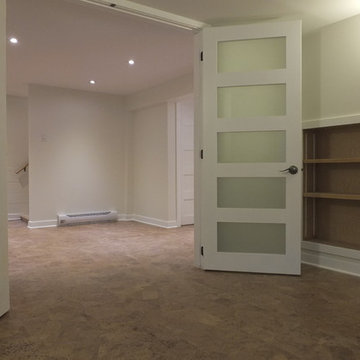
Basement office withglass paneled "French doors" for privacy. Note the built-in bookcase taking advantage of the depth of the load-bearing wall.
Ernst Hellrung
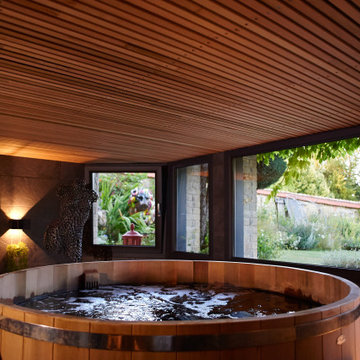
Ce Spa a été créé au sous-sol d'une maison d'hôtes au cour du vignoble champenois. La forme ronde du bain à remous rappelle les fûts de vieillissement de la maison. Le maître d'ouvrage souhaitait créer un espace de détente reposant ou ses clients apprécient déguster une coupe de champagne en contemplant la magnifique vue sur le jardin.
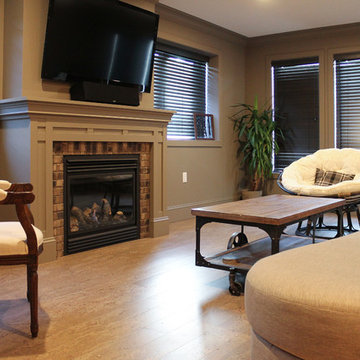
Ispirazione per una taverna country con sbocco, pavimento in sughero, camino classico, cornice del camino in mattoni e pavimento giallo
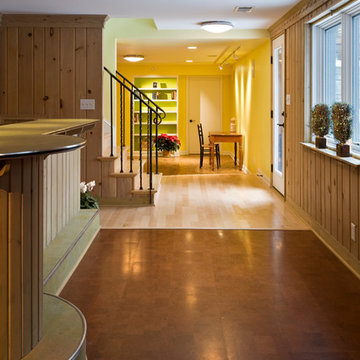
Photo By Don Wong
Esempio di una grande taverna classica con sbocco e pavimento in sughero
Esempio di una grande taverna classica con sbocco e pavimento in sughero
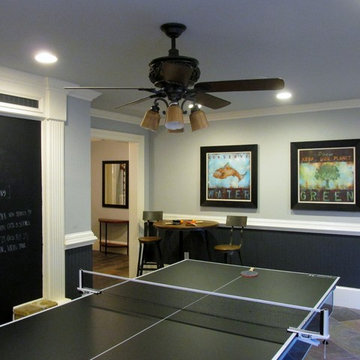
Idee per una grande taverna tradizionale interrata con pareti grigie, pavimento in ardesia e pavimento multicolore
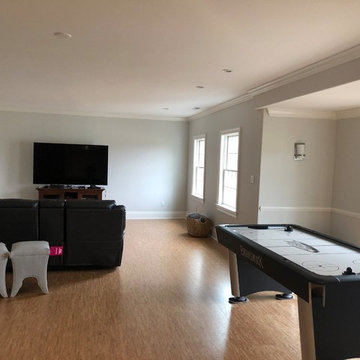
Corked flooring and recessed lighting.
Idee per una taverna contemporanea seminterrata di medie dimensioni con pareti grigie, pavimento in sughero e pavimento marrone
Idee per una taverna contemporanea seminterrata di medie dimensioni con pareti grigie, pavimento in sughero e pavimento marrone
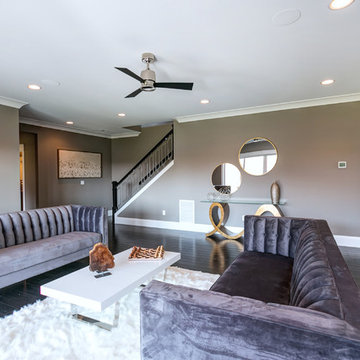
Karen Jackson Photography
Foto di una grande taverna minimal con sbocco, pareti grigie, pavimento in sughero e nessun camino
Foto di una grande taverna minimal con sbocco, pareti grigie, pavimento in sughero e nessun camino
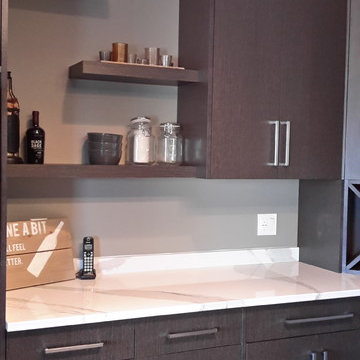
Foto di una taverna contemporanea di medie dimensioni con sbocco, pareti grigie, pavimento in sughero e pavimento marrone
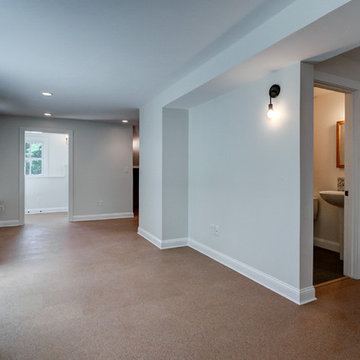
basement apartment with cork flooring
Idee per una taverna minimal di medie dimensioni con sbocco, pareti grigie e pavimento in sughero
Idee per una taverna minimal di medie dimensioni con sbocco, pareti grigie e pavimento in sughero
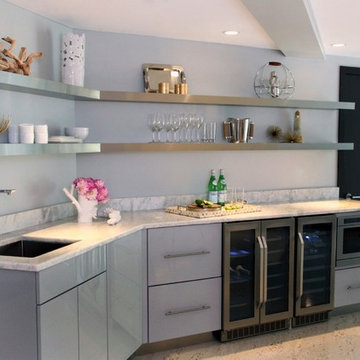
Refaced stone fireplace with Venatino Bianco Granite. Cork flooring.
Idee per un'ampia taverna chic con sbocco, pareti grigie, pavimento in sughero, camino classico e cornice del camino in pietra
Idee per un'ampia taverna chic con sbocco, pareti grigie, pavimento in sughero, camino classico e cornice del camino in pietra
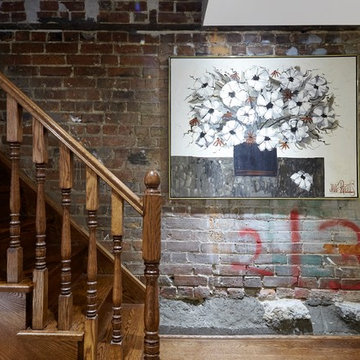
Renovations of this 100 year old home involved two stages: the first being the upstairs bathroom, followed by the kitchen and full scale update of the basement.
The original basement was used mainly for storage. The ceiling was low, with no light, and outdated electrical and plumbing. The new basement features a separate laundry, furnace, bathroom, living room and mud room. The most prominent feature of this newly renovated basement is the underpinning, which increased ceiling height. Further is the beautiful new side entrance with frosted glass doors.
Extensive repairs to the upstairs bathroom was much needed. It as well entailed converting the adjacent room into a full 4 pieces ensuite bathroom. The new spaces includes new floor joists and exterior framing along with insulation, HVAC, plumbing, and electrical. The bathrooms are a traditional design with subway tiles and mosaic marble tiles. The cast iron tub is an excellent focal feature of the bathroom that sets it back in time.
The original kitchen was cut off from the rest of the house. It also faced structural issues with the flooring and required extensive framing. The kitchen as well required extensive electrical, plumbing, and HVAC modifications. The new space is open, warm, bright and inviting. Our clients are most exited about now being able to enjoy the entire floor as one. We hope Stephan, Johanna, and Liam enjoy the home for many years to come along with the other improvements to the house.
Aristea Rizakos
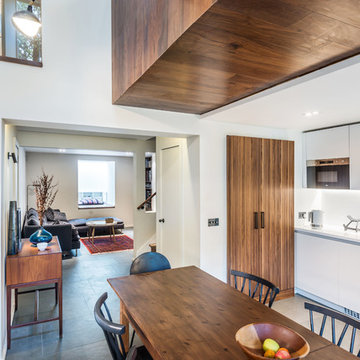
Chris Humphreys Photography Ltd
Immagine di una taverna design seminterrata con pavimento in ardesia e pavimento grigio
Immagine di una taverna design seminterrata con pavimento in ardesia e pavimento grigio
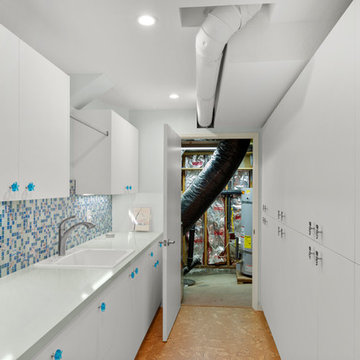
Who says Utility rooms need to be boring? These homeowners needed several storage solutions and had an unfinished basement just waiting for their personal touches. First off - they needed a utility sink located near their laundry appliances. Second they needed wine storage, general storage and file storage. They found just what they were looking for with custom cabinetry by Dewils in their Fenix slab door featuring nanotechnology! A soft touch, self-healing and anti-fingerprint finish (Thermal healing of microscratches - cool!) Interior drawers keep their wine organized and easy to access. They jazzed up the white finish with Wilsonart Quartz in "Key West", colorful backsplash tile in ocean hues and knobs featuring starfish and wine grapes.
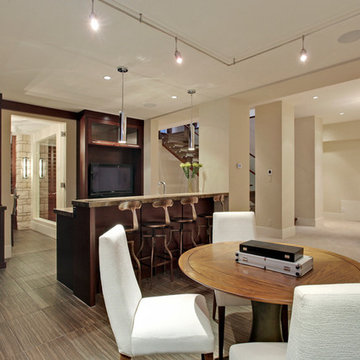
Built by Wolf Custom Homes
Foto di una grande taverna moderna interrata con pareti beige, pavimento in ardesia e nessun camino
Foto di una grande taverna moderna interrata con pareti beige, pavimento in ardesia e nessun camino
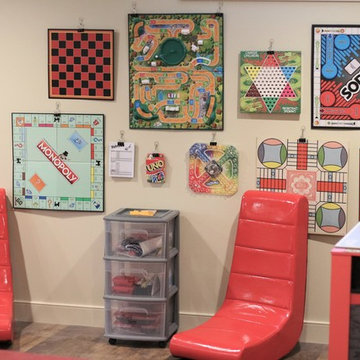
Esempio di una grande taverna chic con pareti beige, pavimento in sughero, nessun camino e pavimento marrone
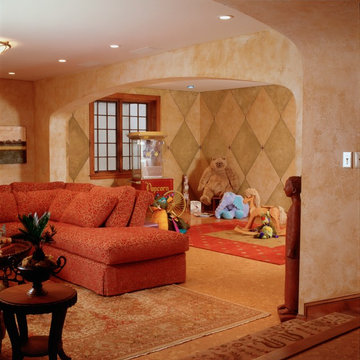
MA Peterson
www.mapeterson.com
Foto di una grande taverna tradizionale interrata con pavimento in sughero, camino classico e pareti arancioni
Foto di una grande taverna tradizionale interrata con pavimento in sughero, camino classico e pareti arancioni
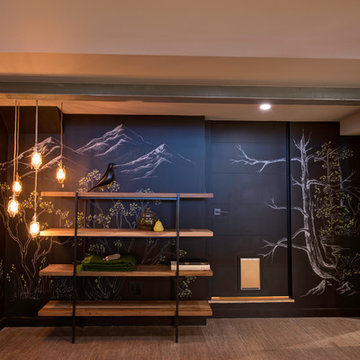
Josh Ladouceur Photograhphy
Tungsten Renovations
Ispirazione per una taverna rustica interrata di medie dimensioni con pareti grigie e pavimento in sughero
Ispirazione per una taverna rustica interrata di medie dimensioni con pareti grigie e pavimento in sughero
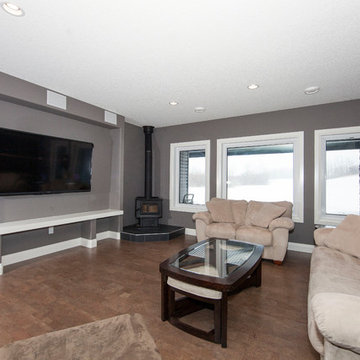
Scott Bruck/Shadow Box Studios
Idee per una grande taverna minimal con sbocco, pareti grigie, pavimento in sughero e nessun camino
Idee per una grande taverna minimal con sbocco, pareti grigie, pavimento in sughero e nessun camino
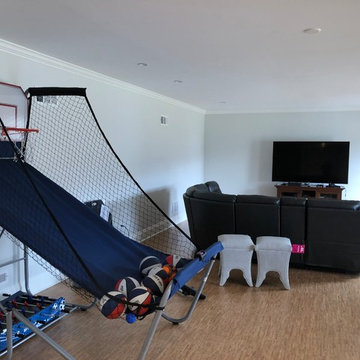
Corked flooring and recessed lighting.
Ispirazione per una taverna design seminterrata di medie dimensioni con pareti grigie, pavimento in sughero e pavimento marrone
Ispirazione per una taverna design seminterrata di medie dimensioni con pareti grigie, pavimento in sughero e pavimento marrone
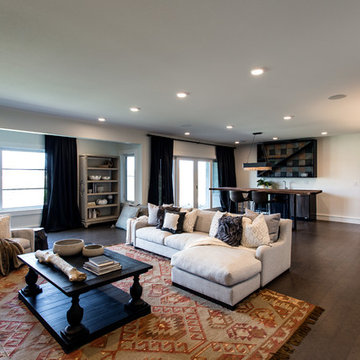
Julie Isaac Photography
Immagine di una grande taverna classica con sbocco, pareti bianche, pavimento in sughero, camino classico, cornice del camino in pietra e pavimento marrone
Immagine di una grande taverna classica con sbocco, pareti bianche, pavimento in sughero, camino classico, cornice del camino in pietra e pavimento marrone
298 Foto di taverne con pavimento in sughero e pavimento in ardesia
9