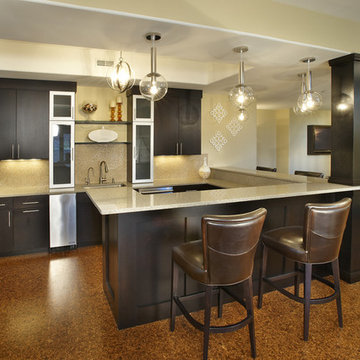1.698 Foto di taverne con pavimento in sughero e pavimento con piastrelle in ceramica
Filtra anche per:
Budget
Ordina per:Popolari oggi
121 - 140 di 1.698 foto
1 di 3

Foto di una taverna classica seminterrata con pareti bianche, nessun camino e pavimento con piastrelle in ceramica
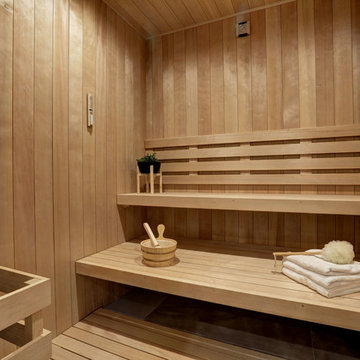
Immagine di una grande taverna design interrata con pareti bianche, pavimento con piastrelle in ceramica, nessun camino e pavimento beige
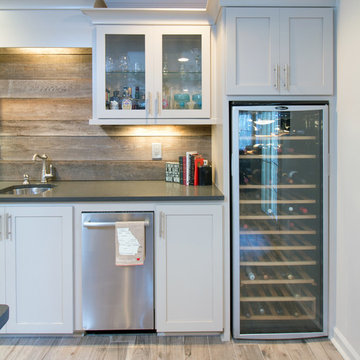
Bar back wall with new dishwasher, wine refrigerator, all new cabinet doors and drawers. reclaimed wood backsplash and granite countertop.
Esempio di una taverna tradizionale di medie dimensioni con sbocco, pareti bianche, pavimento con piastrelle in ceramica e nessun camino
Esempio di una taverna tradizionale di medie dimensioni con sbocco, pareti bianche, pavimento con piastrelle in ceramica e nessun camino

Paul Markert, Markert Photo, Inc.
Ispirazione per una piccola taverna american style interrata con pareti beige, pavimento con piastrelle in ceramica, nessun camino e pavimento marrone
Ispirazione per una piccola taverna american style interrata con pareti beige, pavimento con piastrelle in ceramica, nessun camino e pavimento marrone
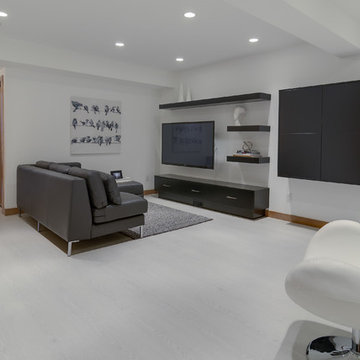
Daniel Wexler
Ispirazione per una taverna minimalista interrata di medie dimensioni con pareti bianche, pavimento con piastrelle in ceramica e pavimento bianco
Ispirazione per una taverna minimalista interrata di medie dimensioni con pareti bianche, pavimento con piastrelle in ceramica e pavimento bianco
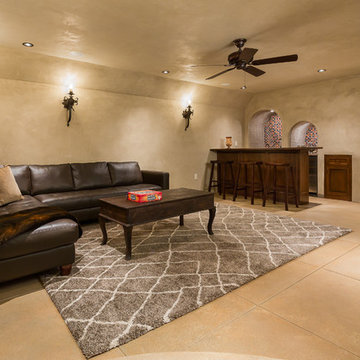
Clark Dugger
Immagine di una taverna mediterranea interrata con pareti beige e pavimento con piastrelle in ceramica
Immagine di una taverna mediterranea interrata con pareti beige e pavimento con piastrelle in ceramica
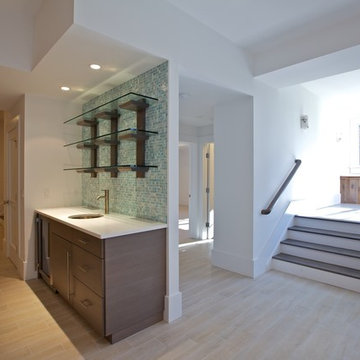
Finished lower level with wet bar.
Esempio di una grande taverna tradizionale con pareti bianche, pavimento con piastrelle in ceramica e nessun camino
Esempio di una grande taverna tradizionale con pareti bianche, pavimento con piastrelle in ceramica e nessun camino
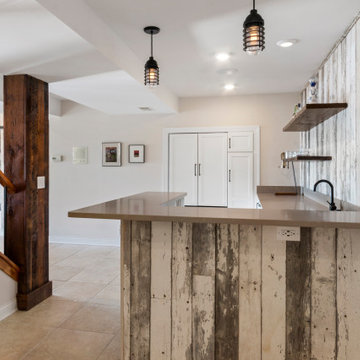
Today’s basements are much more than dark, dingy spaces or rec rooms of years ago. Because homeowners are spending more time in them, basements have evolved into lower-levels with distinctive spaces, complete with stone and marble fireplaces, sitting areas, coffee and wine bars, home theaters, over sized guest suites and bathrooms that rival some of the most luxurious resort accommodations.
Gracing the lakeshore of Lake Beulah, this homes lower-level presents a beautiful opening to the deck and offers dynamic lake views. To take advantage of the home’s placement, the homeowner wanted to enhance the lower-level and provide a more rustic feel to match the home’s main level, while making the space more functional for boating equipment and easy access to the pier and lakefront.
Jeff Auberger designed a seating area to transform into a theater room with a touch of a button. A hidden screen descends from the ceiling, offering a perfect place to relax after a day on the lake. Our team worked with a local company that supplies reclaimed barn board to add to the decor and finish off the new space. Using salvaged wood from a corn crib located in nearby Delavan, Jeff designed a charming area near the patio door that features two closets behind sliding barn doors and a bench nestled between the closets, providing an ideal spot to hang wet towels and store flip flops after a day of boating. The reclaimed barn board was also incorporated into built-in shelving alongside the fireplace and an accent wall in the updated kitchenette.
Lastly the children in this home are fans of the Harry Potter book series, so naturally, there was a Harry Potter themed cupboard under the stairs created. This cozy reading nook features Hogwartz banners and wizarding wands that would amaze any fan of the book series.
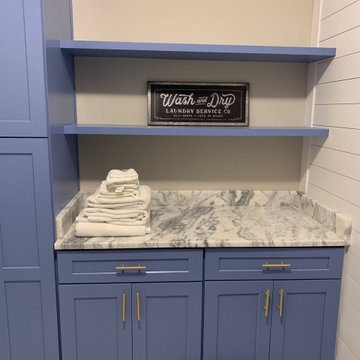
Basement makeover. Laundry room Sandy Springs with Shiplap.
Foto di una grande taverna contemporanea con sbocco, pareti bianche, pavimento con piastrelle in ceramica e pavimento bianco
Foto di una grande taverna contemporanea con sbocco, pareti bianche, pavimento con piastrelle in ceramica e pavimento bianco
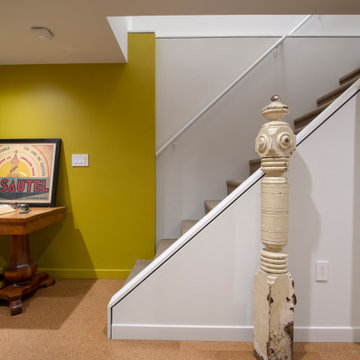
Immagine di una taverna moderna seminterrata di medie dimensioni con pareti gialle, pavimento in sughero e pavimento marrone
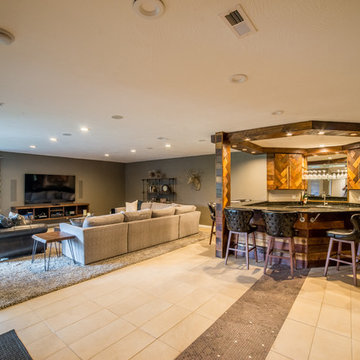
Immagine di una grande taverna minimalista con sbocco, pareti grigie, pavimento con piastrelle in ceramica, nessun camino e angolo bar
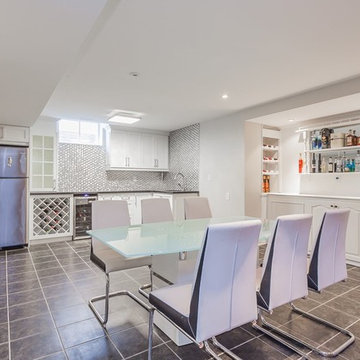
Esempio di una grande taverna contemporanea con sbocco, pareti grigie, pavimento con piastrelle in ceramica e nessun camino
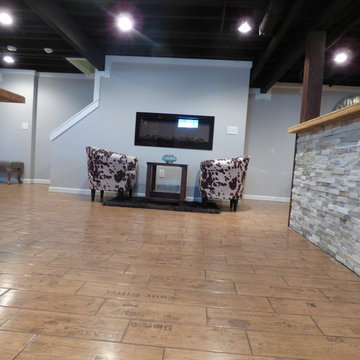
Ispirazione per una taverna country interrata di medie dimensioni con pareti grigie, pavimento con piastrelle in ceramica e camino lineare Ribbon
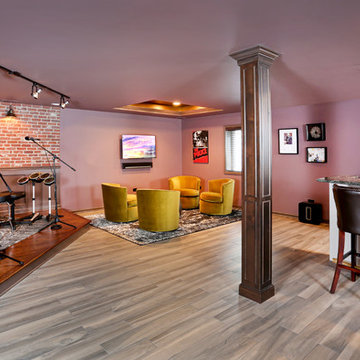
This finished basement was created for a family who loves music and loves to entertain. A full bar, a loung area and stage for musical performances makes it a popular gathering place.
Created by Jennifer Runner of Normandy Design Build Remodeling
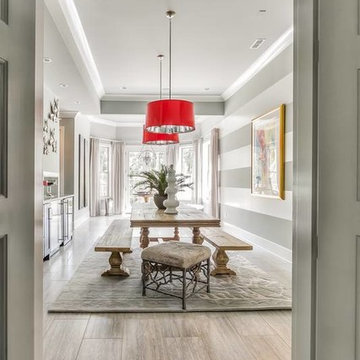
Marty Paoletta, ProMedia Tours
Idee per una taverna tradizionale con pareti grigie e pavimento con piastrelle in ceramica
Idee per una taverna tradizionale con pareti grigie e pavimento con piastrelle in ceramica
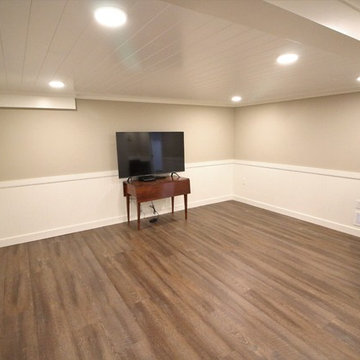
Ispirazione per una piccola taverna classica interrata con pareti beige, pavimento in sughero, nessun camino e pavimento marrone
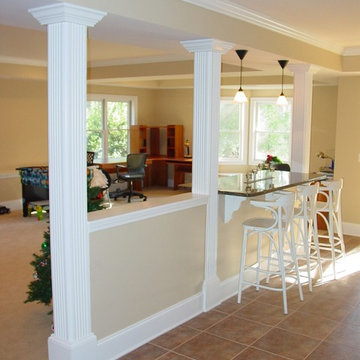
Esempio di una taverna contemporanea di medie dimensioni con sbocco, pareti beige, pavimento con piastrelle in ceramica e nessun camino
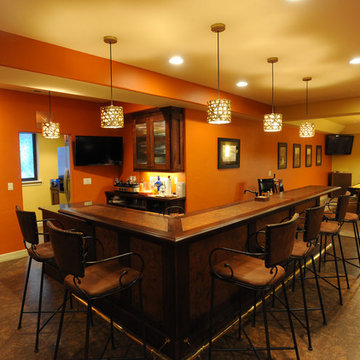
Basement designed for partys! Home theater, pool table and bar to make entertaining a breeze. Photo Credit Scott Rockbear
Immagine di una taverna classica seminterrata con pavimento in sughero e pareti arancioni
Immagine di una taverna classica seminterrata con pavimento in sughero e pareti arancioni
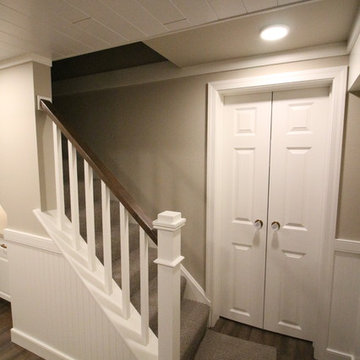
Esempio di una piccola taverna classica interrata con pareti beige, pavimento in sughero, nessun camino e pavimento marrone
1.698 Foto di taverne con pavimento in sughero e pavimento con piastrelle in ceramica
7
