1.698 Foto di taverne con pavimento in sughero e pavimento con piastrelle in ceramica
Filtra anche per:
Budget
Ordina per:Popolari oggi
61 - 80 di 1.698 foto
1 di 3
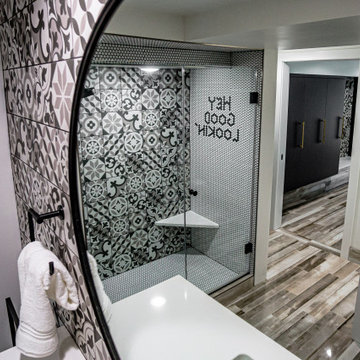
Bathroom attached to basement
Idee per una grande taverna minimalista con sbocco, pareti bianche, pavimento con piastrelle in ceramica e pavimento multicolore
Idee per una grande taverna minimalista con sbocco, pareti bianche, pavimento con piastrelle in ceramica e pavimento multicolore
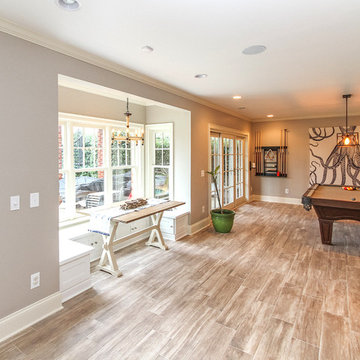
Game room and dinette window seating in a walkout basement with lake front views. Photos by Frick Fotos
Idee per una taverna chic di medie dimensioni con sbocco, pareti grigie, pavimento con piastrelle in ceramica e nessun camino
Idee per una taverna chic di medie dimensioni con sbocco, pareti grigie, pavimento con piastrelle in ceramica e nessun camino
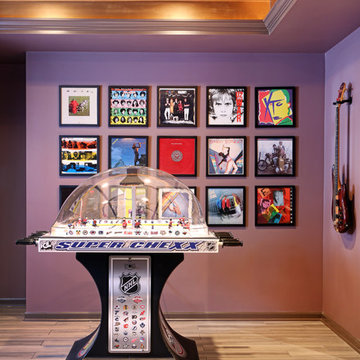
Music plays a large role in this basement, which is evidenced by the album covers as well as the guitar. In addition to the stage, lounge and bar, games play a role in the fun for this fully finished basement.
Created by Jennifer Runner of Normandy Design Build Remodeling
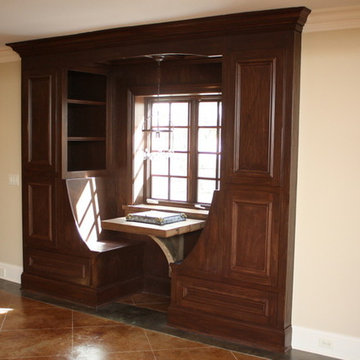
Ispirazione per una grande taverna tradizionale seminterrata con pareti beige e pavimento con piastrelle in ceramica
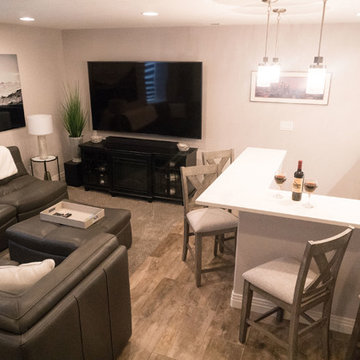
Joslyn Knight Photgraphy
Foto di una piccola taverna boho chic interrata con pareti grigie, pavimento con piastrelle in ceramica e pavimento marrone
Foto di una piccola taverna boho chic interrata con pareti grigie, pavimento con piastrelle in ceramica e pavimento marrone
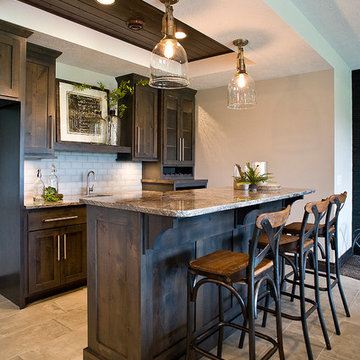
Wet Bar with Custom Knotty Alder Cabinetry
Idee per una grande taverna tradizionale con pareti beige, pavimento con piastrelle in ceramica e pavimento beige
Idee per una grande taverna tradizionale con pareti beige, pavimento con piastrelle in ceramica e pavimento beige
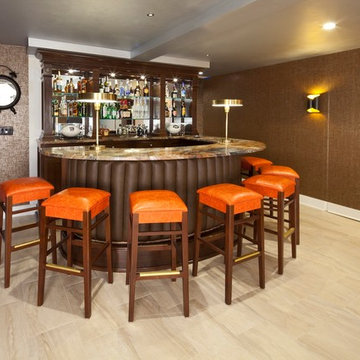
Esempio di una taverna moderna interrata di medie dimensioni con pareti marroni, pavimento con piastrelle in ceramica, nessun camino e pavimento beige
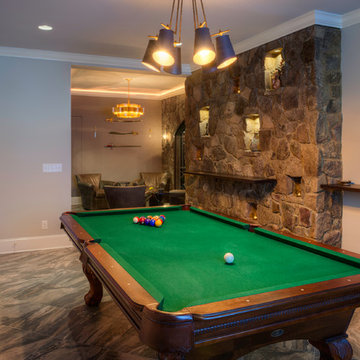
Getz Creative Photography, Greenville
Esempio di una piccola taverna mediterranea con sbocco, pareti grigie, pavimento con piastrelle in ceramica e nessun camino
Esempio di una piccola taverna mediterranea con sbocco, pareti grigie, pavimento con piastrelle in ceramica e nessun camino
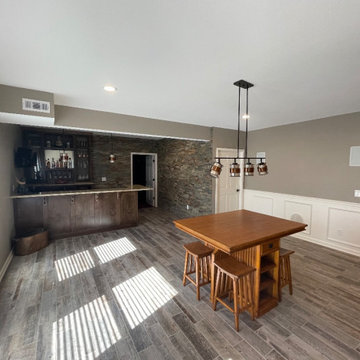
Esempio di una grande taverna stile americano con sbocco, angolo bar, pareti beige, pavimento con piastrelle in ceramica e pavimento grigio
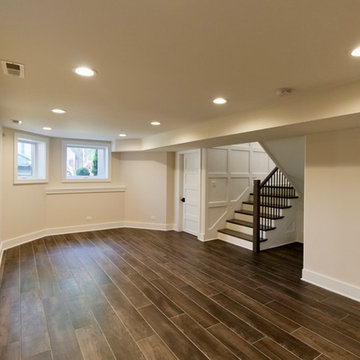
Complete gut renovation and redesign of basement.
Architecture and photography by Omar Gutiérrez, Architect
Immagine di una taverna tradizionale di medie dimensioni con pareti beige, pavimento con piastrelle in ceramica e pavimento marrone
Immagine di una taverna tradizionale di medie dimensioni con pareti beige, pavimento con piastrelle in ceramica e pavimento marrone
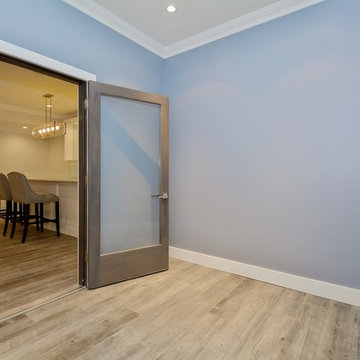
Simple luxurious open concept living spaces and Clean Contemporary Coastal Design Styles for your apartment, home, vacation home or office. We showcase a lot of nature as our Coastal Design accents with ocean blue, white and beige sand color palettes.
FOLLOW US ON HOUZZ to see all our future completed projects and Before and After photos.
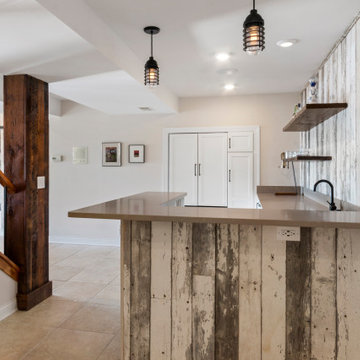
Today’s basements are much more than dark, dingy spaces or rec rooms of years ago. Because homeowners are spending more time in them, basements have evolved into lower-levels with distinctive spaces, complete with stone and marble fireplaces, sitting areas, coffee and wine bars, home theaters, over sized guest suites and bathrooms that rival some of the most luxurious resort accommodations.
Gracing the lakeshore of Lake Beulah, this homes lower-level presents a beautiful opening to the deck and offers dynamic lake views. To take advantage of the home’s placement, the homeowner wanted to enhance the lower-level and provide a more rustic feel to match the home’s main level, while making the space more functional for boating equipment and easy access to the pier and lakefront.
Jeff Auberger designed a seating area to transform into a theater room with a touch of a button. A hidden screen descends from the ceiling, offering a perfect place to relax after a day on the lake. Our team worked with a local company that supplies reclaimed barn board to add to the decor and finish off the new space. Using salvaged wood from a corn crib located in nearby Delavan, Jeff designed a charming area near the patio door that features two closets behind sliding barn doors and a bench nestled between the closets, providing an ideal spot to hang wet towels and store flip flops after a day of boating. The reclaimed barn board was also incorporated into built-in shelving alongside the fireplace and an accent wall in the updated kitchenette.
Lastly the children in this home are fans of the Harry Potter book series, so naturally, there was a Harry Potter themed cupboard under the stairs created. This cozy reading nook features Hogwartz banners and wizarding wands that would amaze any fan of the book series.
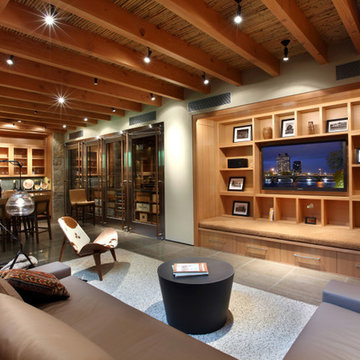
The lower level was designed with retreat in mind. A unique bamboo ceiling overhead gives this level a cozy feel. A 750-bottle wine cellar features custom stainless steel and glass doors. Bottle storage has a smart, turn-table design allowing ease of access for large collections. This level also includes a full spa with more stunning tilework and modern-lined soaking tub.
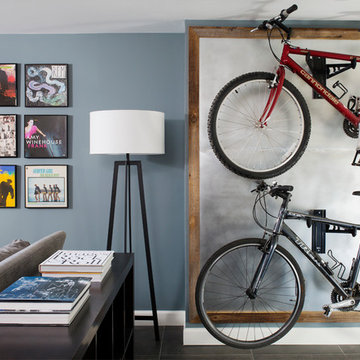
To obtain sources, copy and paste this link into your browser.
https://www.arlingtonhomeinteriors.com/retro-retreat
Photographer: Stacy Zarin-Goldberg
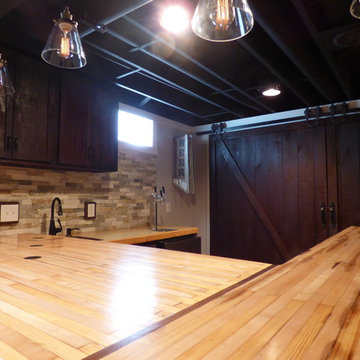
Ispirazione per una taverna country interrata di medie dimensioni con pareti grigie, pavimento con piastrelle in ceramica e camino classico
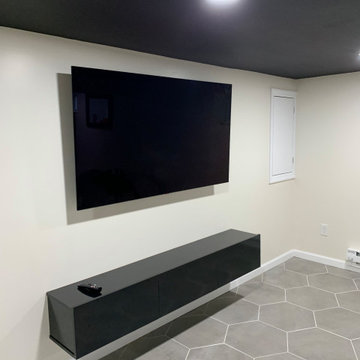
We updated and designed an unfinished basement and laundry room. Our clients wanted a multiuse basement space - game room, media room, storage, and laundry room. In addition, we created new stairs and under the steps storage.
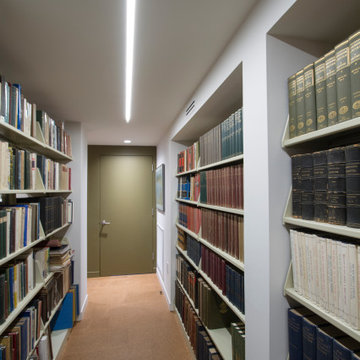
Library book shelves
Idee per una piccola taverna moderna seminterrata con pavimento in sughero, pavimento multicolore e pareti verdi
Idee per una piccola taverna moderna seminterrata con pavimento in sughero, pavimento multicolore e pareti verdi
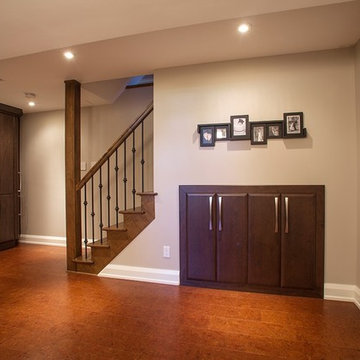
Ispirazione per una taverna classica seminterrata di medie dimensioni con pareti grigie, pavimento in sughero e nessun camino
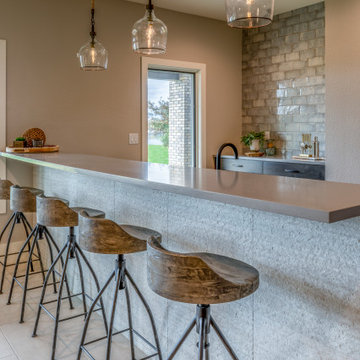
Basement bar area with feature tile wall, stained wood cabinets and grey quartz countertops.
Esempio di una taverna stile marinaro di medie dimensioni con sbocco, pareti grigie, pavimento con piastrelle in ceramica e pavimento grigio
Esempio di una taverna stile marinaro di medie dimensioni con sbocco, pareti grigie, pavimento con piastrelle in ceramica e pavimento grigio

Basement renovation with Modern nero tile floor in 12 x 24 with charcoal gray grout. in main space. Mudroom tile Balsaltina Antracite 12 x 24. Custom mudroom area with built-in closed cubbies, storage. and bench with shelves. Sliding door walkout to backyard. Cabinets are ultracraft in gray gloss finish with some mirror inserts. Backsplash from Tile Showcase Mandela Zest. Countertops in granite.
1.698 Foto di taverne con pavimento in sughero e pavimento con piastrelle in ceramica
4