1.698 Foto di taverne con pavimento in sughero e pavimento con piastrelle in ceramica
Filtra anche per:
Budget
Ordina per:Popolari oggi
41 - 60 di 1.698 foto
1 di 3
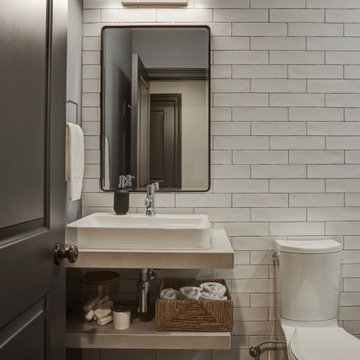
A warm and inviting basement offers a convenient restroom during movie night or for holiday guests.
Ispirazione per una taverna chic interrata con pareti bianche, pavimento con piastrelle in ceramica e pavimento grigio
Ispirazione per una taverna chic interrata con pareti bianche, pavimento con piastrelle in ceramica e pavimento grigio
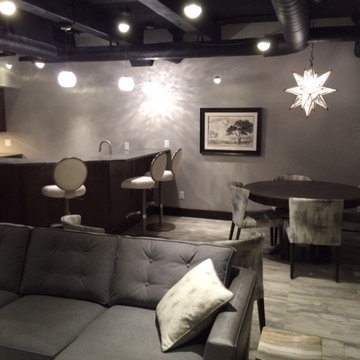
For this basement remodel, we added a corner wet bar, with sink, mini fridge, and cabinets. Here you can see the open ceiling, pendant lighting, and tile floor.
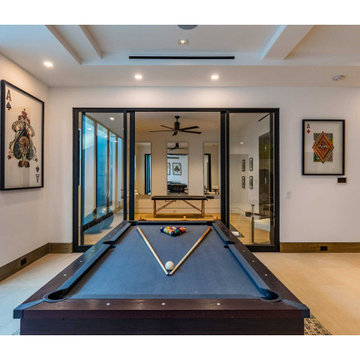
Immagine di una grande taverna contemporanea seminterrata con sala giochi, pareti bianche, pavimento con piastrelle in ceramica e pavimento beige
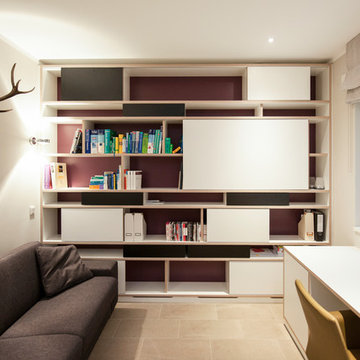
Die Möbel wurden von freudenspiel entworfen und vom Schreiner gebaut. Das große Bücherregal, dessen Rückwand in Purpur lackiert wurde, versteckt mit einer großen Schiebetür zugleich auch den Fernseher. Alle Türen sind Schiebtüren und können variabel verschoben werden.
Wir haben den Schreibtisch direkt unter das große Fenster gesetzt und den Lichtschacht verschönert, indem die drei Wände mit Naturstein gefliest wurden. Die zwei künstliche Bambuspflanzen werden indirekt beleuchtet, was den Ausblick attraktiver und heller macht.
Design: freudenspiel by Elisabeth Zola
Fotos: Zolaproduction
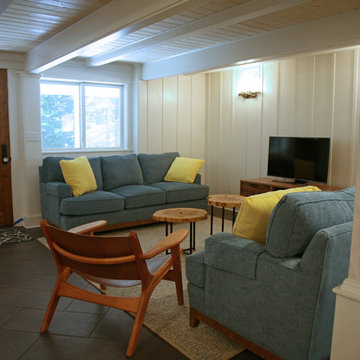
beth welsh interior changes
Foto di una taverna industriale di medie dimensioni con sbocco, pareti bianche e pavimento con piastrelle in ceramica
Foto di una taverna industriale di medie dimensioni con sbocco, pareti bianche e pavimento con piastrelle in ceramica
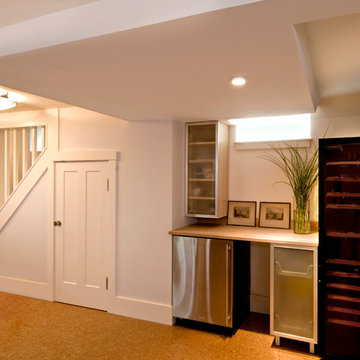
Our clients owned a Greek Revival home in Cambridge that was becoming too small for their growing family. Instead of moving, they decided to make use of their entire basement and create a Family Room and an adjacent Projects Room/Spare Bedroom.
Finishing old basements pose several problems, chief of which is keeping the water out. So our first step was installing a waterproofing system consisting of a French drain beneath the slab and a membrane that we applied to the inside of the foundation walls.
With water taken care of, their goal of making full use of this space was a success. A cork floor, plastered walls and ceilings, some nice lighting and the space feels great.
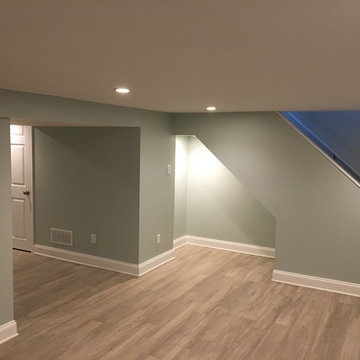
This was once a damp basement that frequently flooded with each rain storm. Two sump pumps were added, along with some landscaping that helped prevent water getting into the basement. Ceramic tile was added to the floor, drywall was added to the walls and ceiling, recessed lighting, and some doors and trim to finish off the space. There was a modern style powder room added, along with some pantry storage and a refrigerator to make this an additional living space. All of the mechanical units have their own closets, that are perfectly accessible, but are no longer an eyesore in this now beautiful space. There is another room added into this basement, with a TV nook was built in between two storage closets, which is the perfect space for the children.
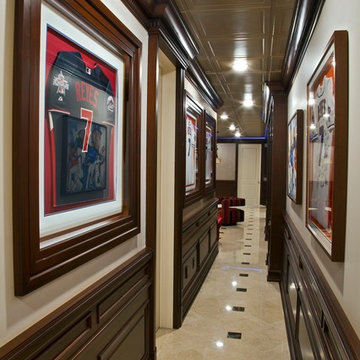
Immagine di una grande taverna tradizionale interrata con pavimento con piastrelle in ceramica, nessun camino e pareti beige
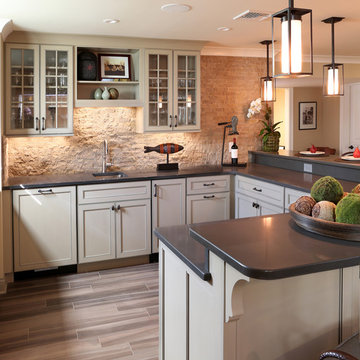
The bar-kitchen was designed with two-tier countertops, glass door cabinetry and Walnut Dark Rock backsplash.
Deborah Leamann Interiors
Tom Grimes Photography
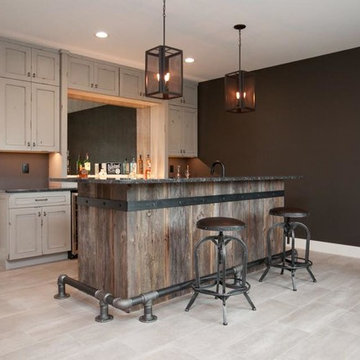
Dura Supreme cabinetry in Knotty Alder with a Heritage Painted finish used to create a Rustic Modern/Industrial style basement bar.
Esempio di una piccola taverna industriale seminterrata con pareti nere, pavimento con piastrelle in ceramica, nessun camino e pavimento grigio
Esempio di una piccola taverna industriale seminterrata con pareti nere, pavimento con piastrelle in ceramica, nessun camino e pavimento grigio
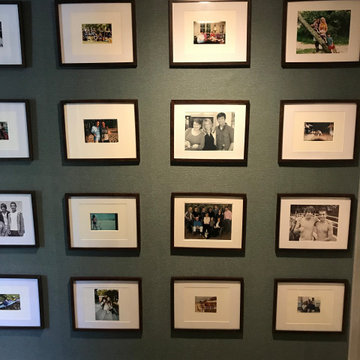
One thing this basement reno is not short on is photos. I framed almost 100 photos. This wall was a dedicated family photo wall though, whereas most of the other photos were to pay homage to the 1920s era and hawaiian history.
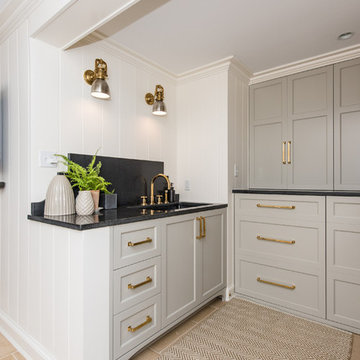
Location: Bethesda, MD, USA
This total revamp turned out better than anticipated leaving the clients thrilled with the outcome.
Finecraft Contractors, Inc.
Interior Designer: Anna Cave
Susie Soleimani Photography
Blog: http://graciousinteriors.blogspot.com/2016/07/from-cellar-to-stellar-lower-level.html
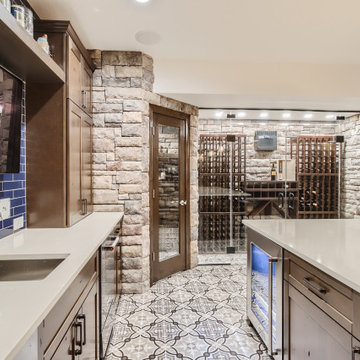
This basement bar features a custom wet bar with wood paneling, pantry and an air-tight wine cellar.
Foto di una piccola taverna mediterranea con pavimento con piastrelle in ceramica e boiserie
Foto di una piccola taverna mediterranea con pavimento con piastrelle in ceramica e boiserie
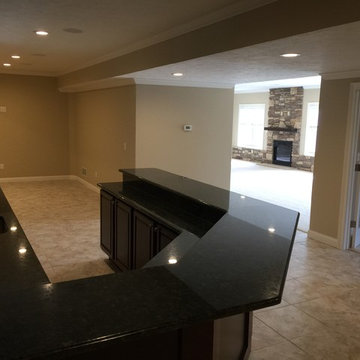
Immagine di una taverna chic di medie dimensioni con pareti marroni, pavimento con piastrelle in ceramica, camino classico e cornice del camino in pietra
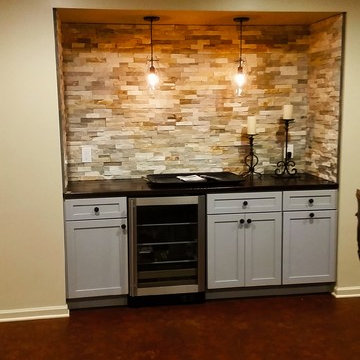
great space to entertain. This dry bar adds needed storage for entertaining in this fabulous basement renovation.
Idee per una grande taverna seminterrata con pareti beige e pavimento in sughero
Idee per una grande taverna seminterrata con pareti beige e pavimento in sughero
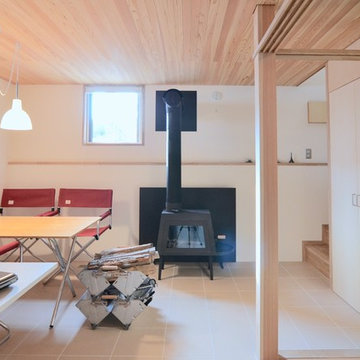
Esempio di una taverna scandinava seminterrata con pareti bianche, pavimento con piastrelle in ceramica, stufa a legna e pavimento beige
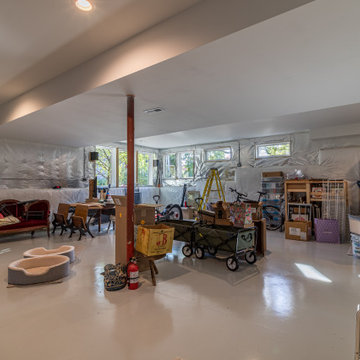
Ispirazione per una taverna minimal seminterrata con sala giochi, pavimento con piastrelle in ceramica, nessun camino, pavimento bianco e travi a vista
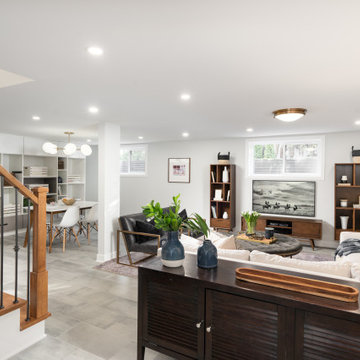
Bright and airy multi-purpose basement for movie night, arts and crafts, reading, or game night.
Ispirazione per una taverna tradizionale seminterrata di medie dimensioni con pareti bianche, pavimento con piastrelle in ceramica e pavimento grigio
Ispirazione per una taverna tradizionale seminterrata di medie dimensioni con pareti bianche, pavimento con piastrelle in ceramica e pavimento grigio
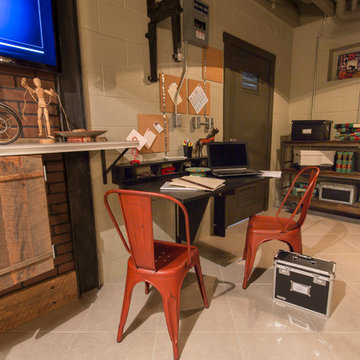
The red metal chairs serve as dual purpose for the flip up desk. The desk can give a large area work getting work done, while it can also fold flat creating a larger room when needed.
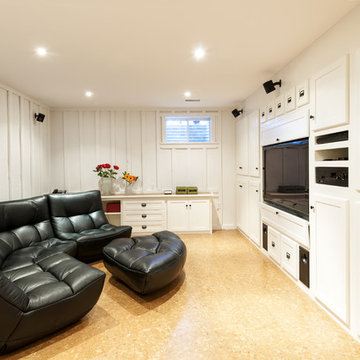
Cork is one of the most popular contemporary flooring choices. It has many advantages – it absorbs sound, insulates from the heat and cold, is fire resistant, anti-allergenic and environmentally conscious, to name just a few. Cork is available in many styles and finishes to give a fresh and novel look to any home.
Cork is the perfect choice for a gym –it is hypoallergenic. It provides a soft cushion floor exercise and a mat for yoga yet is tough enough to handle the workload of a weight room.
At Flooring Lane our experts are ready to help you find the cork floor that fits your taste and needs.
1.698 Foto di taverne con pavimento in sughero e pavimento con piastrelle in ceramica
3