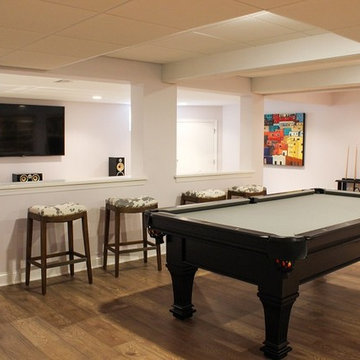757 Foto di taverne con pavimento in laminato
Filtra anche per:
Budget
Ordina per:Popolari oggi
101 - 120 di 757 foto
1 di 3
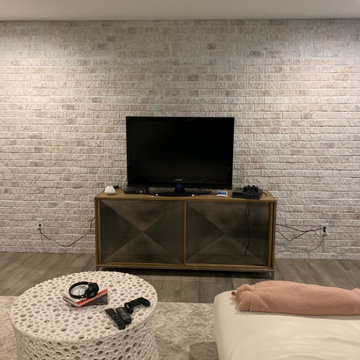
Painted brick interior wall basement.
Ispirazione per una grande taverna contemporanea con sbocco, pareti bianche, pavimento in laminato, camino classico e pavimento beige
Ispirazione per una grande taverna contemporanea con sbocco, pareti bianche, pavimento in laminato, camino classico e pavimento beige

Esempio di una taverna industriale interrata di medie dimensioni con home theatre, pareti bianche, pavimento in laminato, camino classico, cornice del camino in legno, pavimento marrone e travi a vista
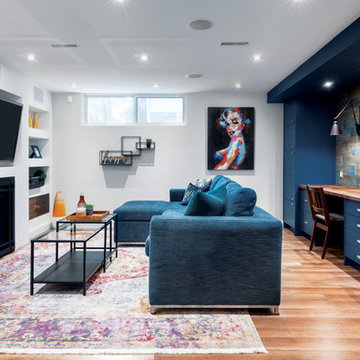
Recent Basement Renovation.
Photography by @jaggedlens
Idee per una taverna contemporanea seminterrata di medie dimensioni con pareti grigie, pavimento in laminato, camino classico e pavimento marrone
Idee per una taverna contemporanea seminterrata di medie dimensioni con pareti grigie, pavimento in laminato, camino classico e pavimento marrone
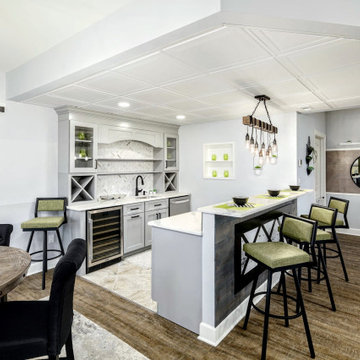
Foto di una grande taverna tradizionale con sbocco, angolo bar, pareti grigie, pavimento in laminato, pavimento marrone e pannellatura
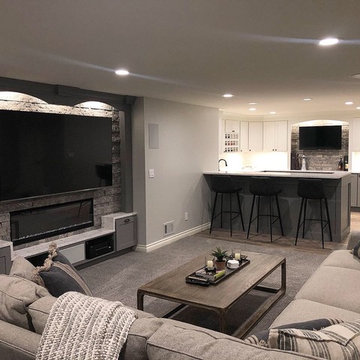
Custom basement transformation in the heart of Plymouth, MI.
Foto di una taverna design interrata di medie dimensioni con pareti grigie, pavimento in laminato, camino classico e cornice del camino in pietra
Foto di una taverna design interrata di medie dimensioni con pareti grigie, pavimento in laminato, camino classico e cornice del camino in pietra
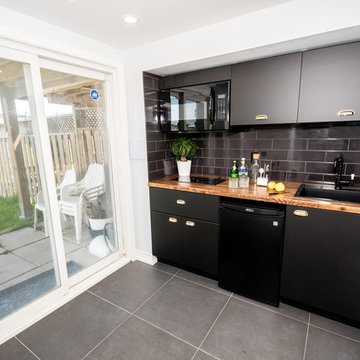
A contemporary walk out basement in Mississauga, designed and built by Wilde North Interiors. Includes an open plan main space with multi fold doors that close off to create a bedroom or open up for parties. Also includes a compact 3 pc washroom and stand out black kitchenette completely kitted with sleek cook top, microwave, dish washer and more.
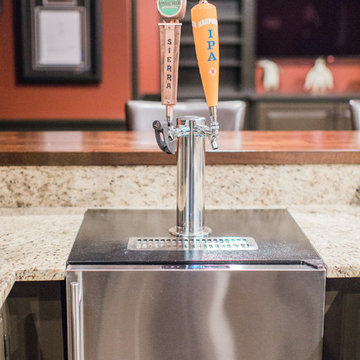
Kegerator keeps two different mini kegs of your choice at the perfect temperature at all times.
Ispirazione per una grande taverna tradizionale interrata con pareti rosse, pavimento in laminato, nessun camino e pavimento marrone
Ispirazione per una grande taverna tradizionale interrata con pareti rosse, pavimento in laminato, nessun camino e pavimento marrone

Ispirazione per un'ampia taverna design interrata con pareti grigie, pavimento in laminato e nessun camino
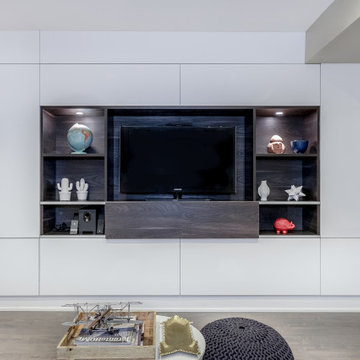
We built a multi-function wall-to-wall TV/entertainment and home office unit along a long wall in a basement. Our clients had 2 small children and already spent a lot of time in their basement, but needed a modern design solution to house their TV, video games, provide more storage, have a home office workspace, and conceal a protruding foundation wall.
We designed a TV niche and open shelving for video game consoles and games, open shelving for displaying decor, overhead and side storage, sliding shelving doors, desk and side storage, open shelving, electrical panel hidden access, power and USB ports, and wall panels to create a flush cabinetry appearance.
These custom cabinets were designed by O.NIX Kitchens & Living and manufactured in Italy by Biefbi Cucine in high gloss laminate and dark brown wood laminate.
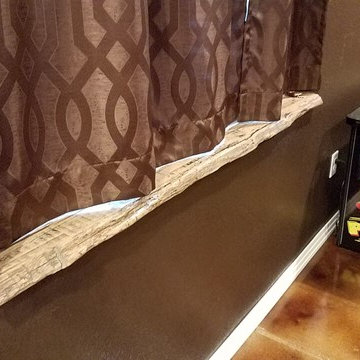
Esempio di una grande taverna stile rurale interrata con pareti marroni, pavimento in laminato, nessun camino e pavimento marrone
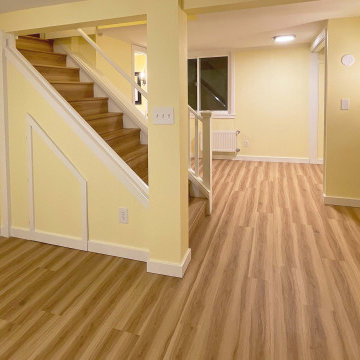
This client wanted to transform her basement into a studio apartment. We completely gutted the old basement, removed/moved walls, put in a new bathroom, plumbing, flooring, stairs, painting, drywall, and more.
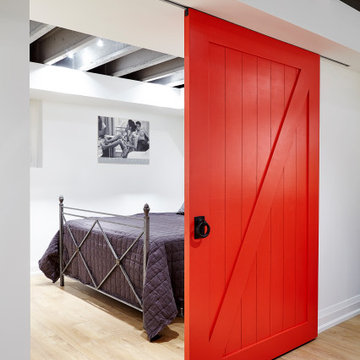
Esempio di una piccola taverna minimal seminterrata con pareti bianche, pavimento in laminato, pavimento bianco e travi a vista
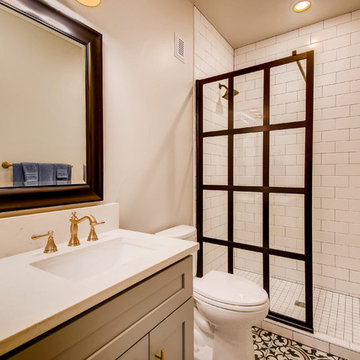
This farmhouse style basement features a craft/homework room, entertainment space with projector & screen, storage shelving and more. Accents include barn door, farmhouse style sconces, wide-plank wood flooring & custom glass with black inlay.
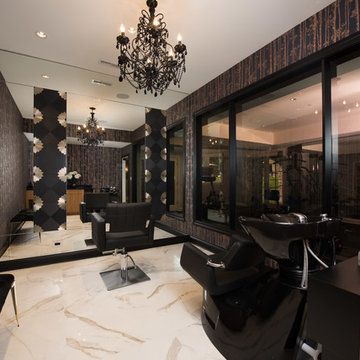
Home salon complete with salon-grade hair washing station and a mirror wall
Esempio di una grande taverna tradizionale con sbocco, pareti beige, pavimento in laminato, camino classico, cornice del camino in pietra e pavimento marrone
Esempio di una grande taverna tradizionale con sbocco, pareti beige, pavimento in laminato, camino classico, cornice del camino in pietra e pavimento marrone
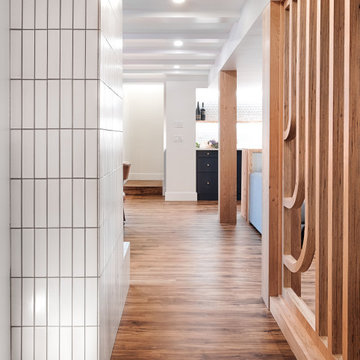
Idee per una taverna tradizionale seminterrata di medie dimensioni con angolo bar, pavimento in laminato, cornice del camino piastrellata, pavimento marrone e soffitto a cassettoni
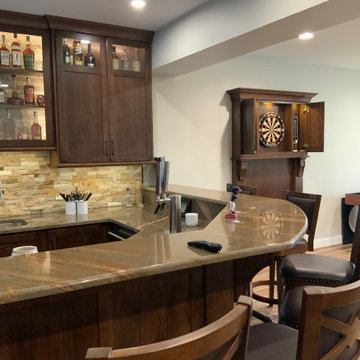
This is the place to be at 5 o'clock! Custom cherry cabinetry brings a warmth to this corner of the basement which also has everything needed to enjoy the evenings and weekends, including custom dartboard cabinetry

This lower-level entertainment area and spare bedroom is the perfect flex space for game nights, family gatherings, and hosting overnight guests. We furnished the space in a soft palette of light blues and cream-colored neutrals. This palette feels cohesive with the other rooms in the home and helps the area feel bright, with or without great natural lighting.
For functionality, we also offered two seating options, this 2-3 person sofa and a comfortable upholstered chair that can be easily moved to face the TV or cozy up to the ottoman when you break out the board games.
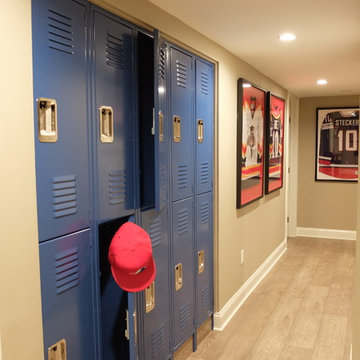
Immagine di una grande taverna chic interrata con pareti beige, pavimento in laminato, nessun camino e pavimento grigio
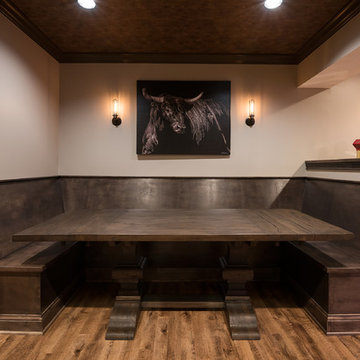
Alcoves are a great place for custom, built in seating.
Photo Credit: Chris Whonsetler
Idee per una grande taverna stile americano interrata con pareti beige, pavimento in laminato, camino classico e cornice del camino in pietra
Idee per una grande taverna stile americano interrata con pareti beige, pavimento in laminato, camino classico e cornice del camino in pietra
757 Foto di taverne con pavimento in laminato
6
