757 Foto di taverne con pavimento in laminato
Filtra anche per:
Budget
Ordina per:Popolari oggi
21 - 40 di 757 foto
1 di 3
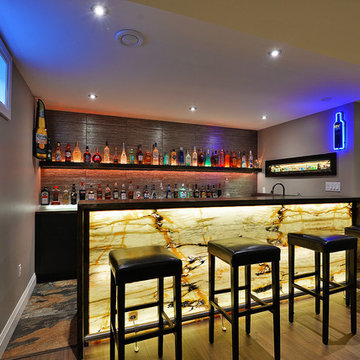
A previously finished basement that was redesigned to incorporate the client's unique needs for a Home Theater, Custom Bar, Wash Room and Home Gym. Custom cabinetry and various custom touches make this space a unique and modern entertaining zone.
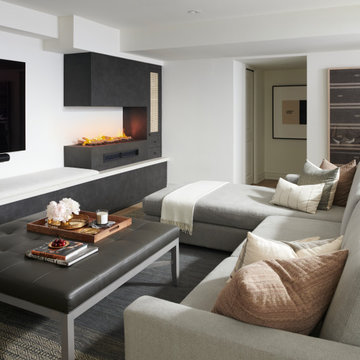
Ispirazione per una grande taverna classica interrata con pareti bianche, pavimento in laminato, camino lineare Ribbon, cornice del camino in intonaco e pavimento beige
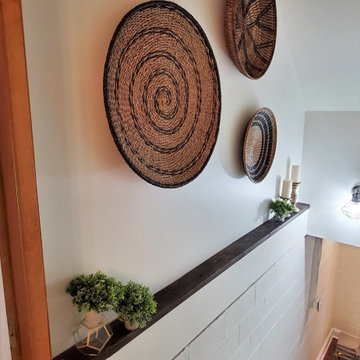
Foto di una taverna industriale interrata di medie dimensioni con home theatre, pareti bianche, pavimento in laminato, camino classico, cornice del camino in legno, pavimento marrone e travi a vista
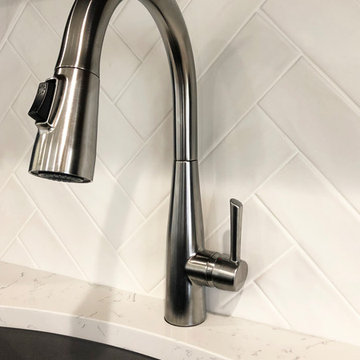
Idee per una taverna tradizionale di medie dimensioni con sbocco, pareti grigie, pavimento in laminato, camino classico, cornice del camino in pietra e pavimento marrone
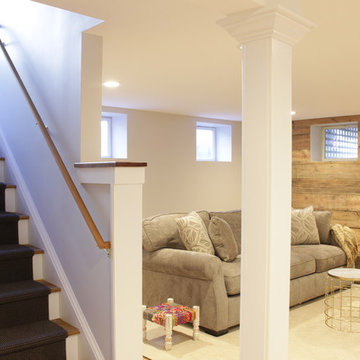
Photo Credit: N. Leonard
Immagine di una taverna country seminterrata di medie dimensioni con pareti beige, pavimento in laminato, nessun camino e pavimento marrone
Immagine di una taverna country seminterrata di medie dimensioni con pareti beige, pavimento in laminato, nessun camino e pavimento marrone

Esempio di una grande taverna minimal con sbocco, angolo bar, pareti bianche, pavimento in laminato, nessun camino, pavimento beige, soffitto ribassato e pareti in perlinato
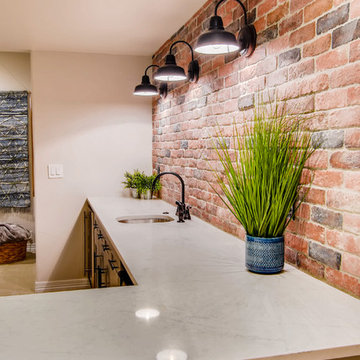
This farmhouse style basement features a craft/homework room, entertainment space with projector & screen, storage shelving and more. Accents include barn door, farmhouse style sconces, wide-plank wood flooring & custom glass with black inlay.
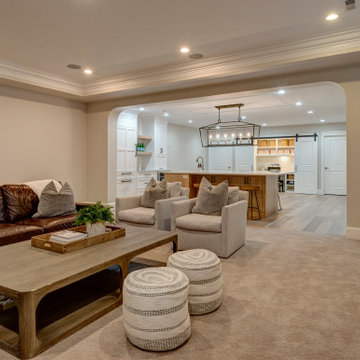
Ispirazione per una grande taverna moderna interrata con home theatre, pareti beige, pavimento in laminato e pavimento marrone
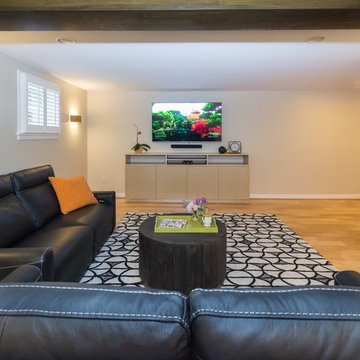
Liz Ernest Photography
Two Leather Sofas and a coffee table facing a custom built-in media center
Foto di una grande taverna nordica seminterrata con pareti bianche, pavimento in laminato e pavimento beige
Foto di una grande taverna nordica seminterrata con pareti bianche, pavimento in laminato e pavimento beige

This rustic-inspired basement includes an entertainment area, two bars, and a gaming area. The renovation created a bathroom and guest room from the original office and exercise room. To create the rustic design the renovation used different naturally textured finishes, such as Coretec hard pine flooring, wood-look porcelain tile, wrapped support beams, walnut cabinetry, natural stone backsplashes, and fireplace surround,

Ispirazione per una grande taverna minimal con sbocco, angolo bar, pareti bianche, pavimento in laminato, nessun camino, pavimento beige, soffitto ribassato e pareti in perlinato

Remodeling an existing 1940s basement is a challenging! We started off with reframing and rough-in to open up the living space, to create a new wine cellar room, and bump-out for the new gas fireplace. The drywall was given a Level 5 smooth finish to provide a modern aesthetic. We then installed all the finishes from the brick fireplace and cellar floor, to the built-in cabinets and custom wine cellar racks. This project turned out amazing!
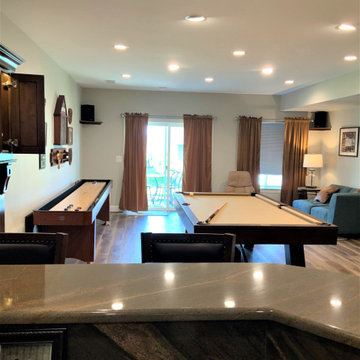
Game Room
Immagine di una grande taverna chic con sbocco, sala giochi, pareti beige, pavimento in laminato e pavimento marrone
Immagine di una grande taverna chic con sbocco, sala giochi, pareti beige, pavimento in laminato e pavimento marrone
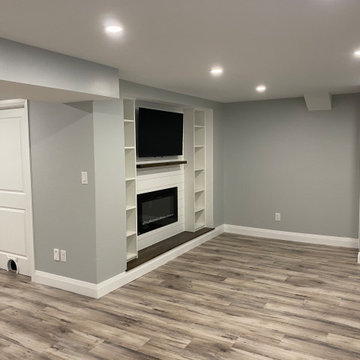
Foto di una piccola taverna design interrata con pareti grigie, pavimento in laminato, camino classico, cornice del camino in perlinato e pavimento marrone
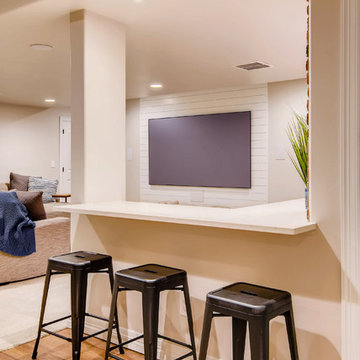
This farmhouse style basement features a craft/homework room, entertainment space with projector & screen, storage shelving and more. Accents include barn door, farmhouse style sconces, wide-plank wood flooring & custom glass with black inlay.
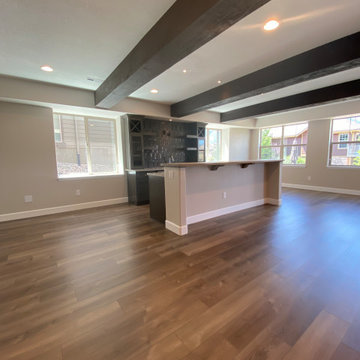
Esempio di una grande taverna minimal con sbocco, angolo bar, pareti grigie, pavimento in laminato e pavimento marrone
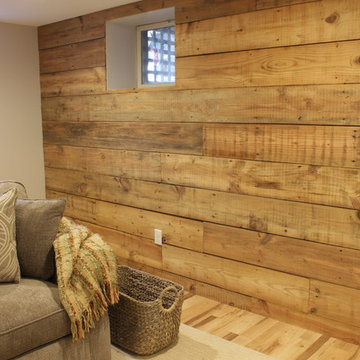
This setting just makes you want to cozy up with that blanket and a good movie.
Photo Credit: N. Leonard
Idee per una taverna country seminterrata di medie dimensioni con pareti beige, pavimento in laminato, nessun camino e pavimento marrone
Idee per una taverna country seminterrata di medie dimensioni con pareti beige, pavimento in laminato, nessun camino e pavimento marrone
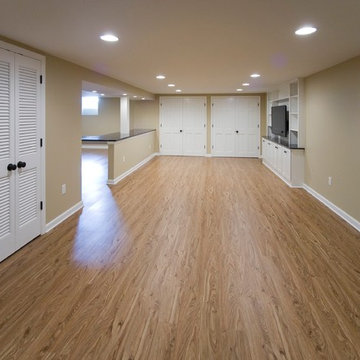
Idee per una grande taverna tradizionale interrata con pareti beige e pavimento in laminato
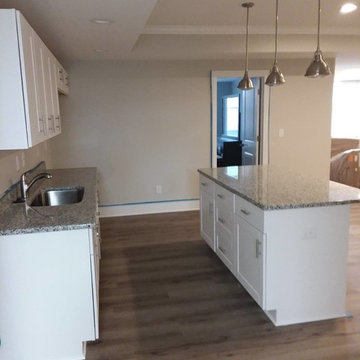
New Albany basement, stone wall in living room, laminate floors through out, light gray through out, crown molding, full bath with tile on walls, play room with carpet and ceiling tile, high ceilings, full kitchen with granite countertops.

Esempio di una taverna classica di medie dimensioni con sbocco, pareti grigie, pavimento in laminato, camino classico, cornice del camino in pietra e pavimento marrone
757 Foto di taverne con pavimento in laminato
2