757 Foto di taverne con pavimento in laminato
Filtra anche per:
Budget
Ordina per:Popolari oggi
121 - 140 di 757 foto
1 di 3
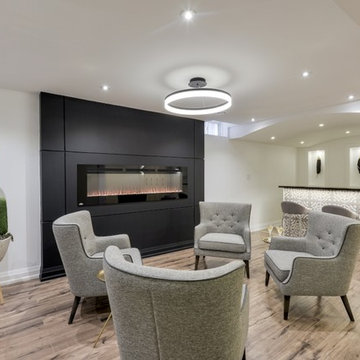
Real Media Inc.
Immagine di una grande taverna minimal interrata con pareti bianche, pavimento in laminato, cornice del camino in metallo, pavimento marrone e camino lineare Ribbon
Immagine di una grande taverna minimal interrata con pareti bianche, pavimento in laminato, cornice del camino in metallo, pavimento marrone e camino lineare Ribbon
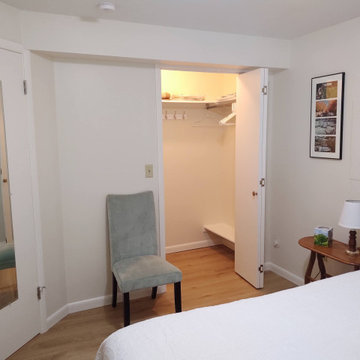
Foto di una piccola taverna classica con sbocco, pareti beige, pavimento in laminato, nessun camino e pavimento beige
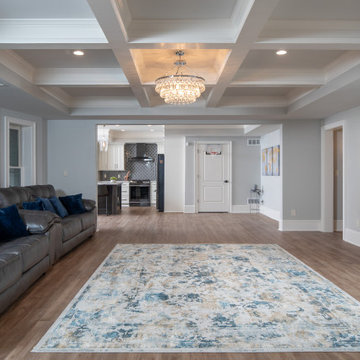
Complete basement design package with full kitchen, tech friendly appliances and quartz countertops. Oversized game room with brick accent wall. Private theater with built in ambient lighting. Full bathroom with custom stand up shower and frameless glass.
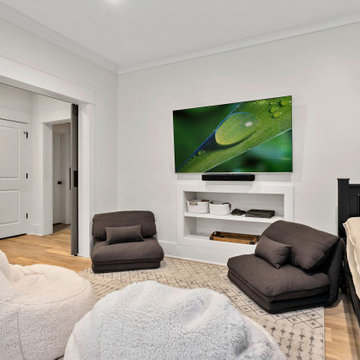
Custom basement buildout to fit the clients exact needs and wants. Clean lines with pops of fun for both adults and kids.
Idee per una taverna minimal di medie dimensioni con sbocco, sala giochi, pareti bianche, pavimento in laminato, nessun camino e pavimento beige
Idee per una taverna minimal di medie dimensioni con sbocco, sala giochi, pareti bianche, pavimento in laminato, nessun camino e pavimento beige
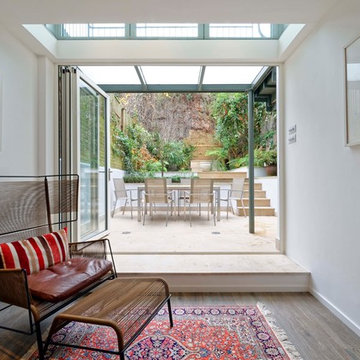
Foto di una taverna contemporanea di medie dimensioni con sbocco, pareti bianche, pavimento marrone e pavimento in laminato
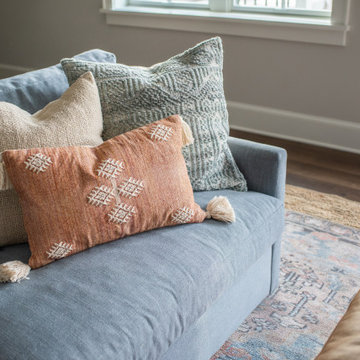
A custom feature wall features a floating media unit and ship lap. All painted a gorgeous shade of slate blue. Accented with wood, brass, leather, and woven shades.
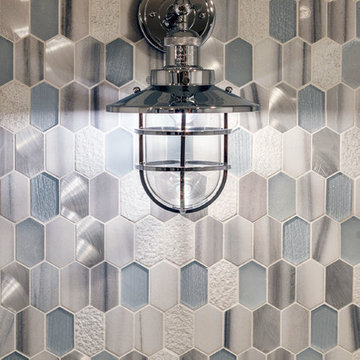
Kayser Photography
Ispirazione per una grande taverna stile marinaro interrata con pareti grigie, pavimento in laminato, nessun camino e pavimento grigio
Ispirazione per una grande taverna stile marinaro interrata con pareti grigie, pavimento in laminato, nessun camino e pavimento grigio
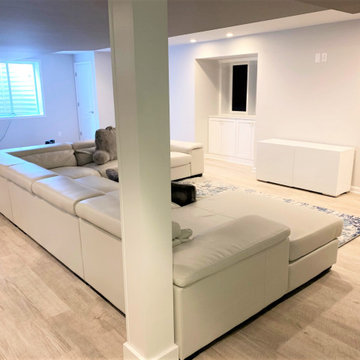
Basement hangout spot. TV to be mounted on wall, flanked by custom built ins providing extra storage
Foto di una grande taverna tradizionale seminterrata con pareti grigie, pavimento in laminato, nessun camino e pavimento marrone
Foto di una grande taverna tradizionale seminterrata con pareti grigie, pavimento in laminato, nessun camino e pavimento marrone
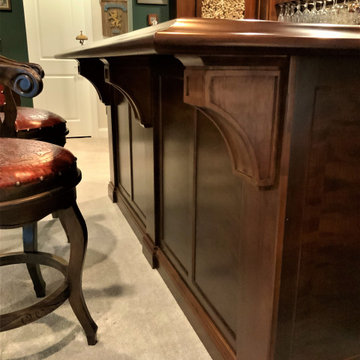
Stepping into this corner of the basement, one feels they have stepped into the pubs of old found in Great Britain. Complementary custom built-ins adjoin the bar area and complete the room.
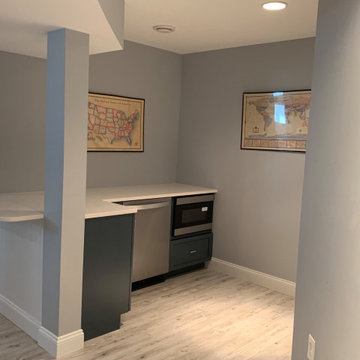
In this basement a full bath, kitchenette, media space and workout room were created giving the family a great area for both kids and adults to entertain.
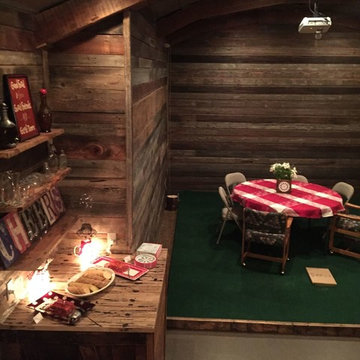
Esempio di una grande taverna stile rurale interrata con pareti marroni, pavimento in laminato, nessun camino e pavimento marrone
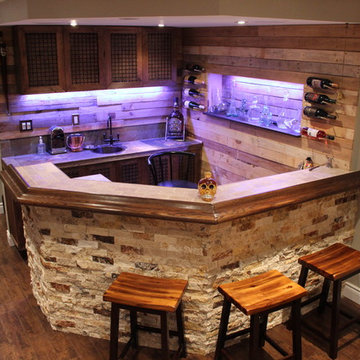
An unfinished basement was remodelled to include a Custom Bar, TV viewing area, wash room, spare room and ample storage with custom closets. Full home theatre system was installed. Additional fans were installed in bulk heads.
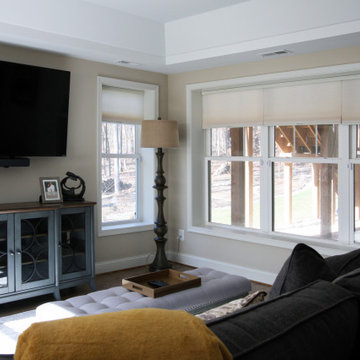
Tray Ceiling was created to disguise HVAC ducts
Idee per una taverna tradizionale di medie dimensioni con pavimento in laminato
Idee per una taverna tradizionale di medie dimensioni con pavimento in laminato
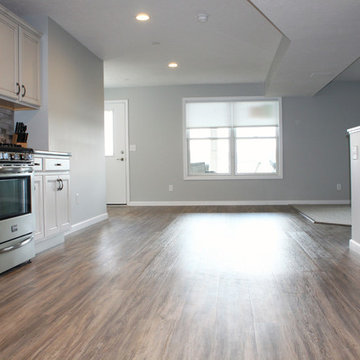
For this lake house in Three Rivers we completely remodeled the walk-out basement, making sure it was handicap accessible. Prior to remodeling, this basement was a completely open and unfinished space. There was a small kitchenette and no bathroom. We designed this basement to include a large, open family room, a kitchen, a bedroom, a bathroom (and a mechanical room)! We laid carpet in most of the family area (Anything Goes by ShawMark – Castle Wall) and the rest of the flooring was Homecrest Cascade WPC Vinyl Flooring (Elkhorn Oak). Both the family room and kitchen area were remodeled to include plenty of cabinet/storage space - Homecrest Cabinetry Maple Cabinets (Jordan Door Style – Sand Dollar with Brownstone Glaze). The countertops were Vicostone Quartz (Smokey) with a Stainless Steel Undermount Sink and Kohler Forte Kitchen Sink. The bathroom included an accessible corner shower.
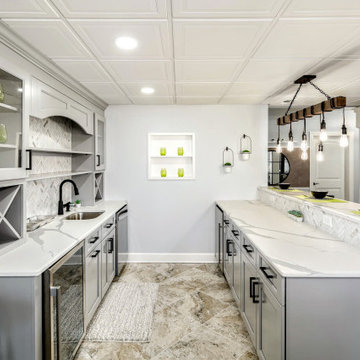
Foto di una grande taverna chic con sbocco, angolo bar, pareti grigie, pavimento in laminato, pavimento marrone e pannellatura
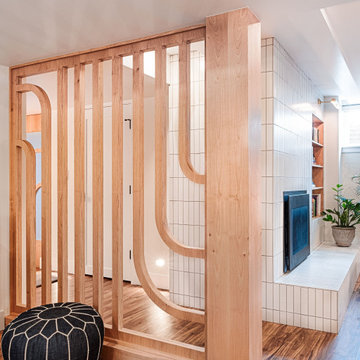
Esempio di una taverna classica seminterrata di medie dimensioni con angolo bar, pavimento in laminato, cornice del camino piastrellata, pavimento marrone e soffitto a cassettoni
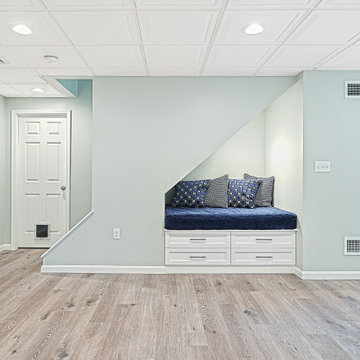
Ispirazione per una taverna tradizionale di medie dimensioni con sbocco, angolo bar, pareti grigie, pavimento in laminato, nessun camino e pavimento grigio
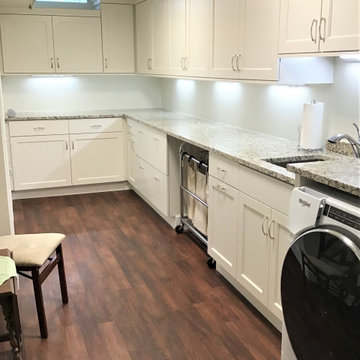
Cabinetry: Showplace EVO
Style: (Laundry) Concord w/ Five Piece Drawers
Finish: Paint Grade – Soft Cream
Countertop: SSU (Laundry) Venetian Ice Granite; (Bath) Butterfly Beige Granite
Plumbing: (Customer’s Own)
Hardware: Richelieu – Pulls in Chrome
Floor: (Customer’s Own)
Interior Designer: Dennis Standhardt Designs
Designer: Andrea Yeip
Contractor: Larry Davis
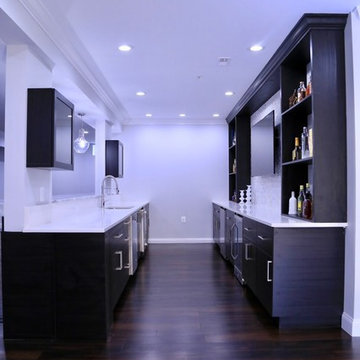
Basement bar
Ispirazione per una grande taverna design con sbocco, pareti grigie, pavimento in laminato, camino classico, cornice del camino piastrellata e pavimento marrone
Ispirazione per una grande taverna design con sbocco, pareti grigie, pavimento in laminato, camino classico, cornice del camino piastrellata e pavimento marrone
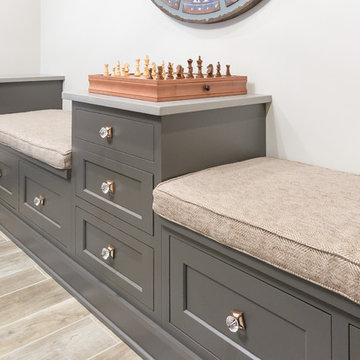
Design, Fabrication, Install & Photography By MacLaren Kitchen and Bath
Designer: Mary Skurecki
Wet Bar: Mouser/Centra Cabinetry with full overlay, Reno door/drawer style with Carbide paint. Caesarstone Pebble Quartz Countertops with eased edge detail (By MacLaren).
TV Area: Mouser/Centra Cabinetry with full overlay, Orleans door style with Carbide paint. Shelving, drawers, and wood top to match the cabinetry with custom crown and base moulding.
Guest Room/Bath: Mouser/Centra Cabinetry with flush inset, Reno Style doors with Maple wood in Bedrock Stain. Custom vanity base in Full Overlay, Reno Style Drawer in Matching Maple with Bedrock Stain. Vanity Countertop is Everest Quartzite.
Bench Area: Mouser/Centra Cabinetry with flush inset, Reno Style doors/drawers with Carbide paint. Custom wood top to match base moulding and benches.
Toy Storage Area: Mouser/Centra Cabinetry with full overlay, Reno door style with Carbide paint. Open drawer storage with roll-out trays and custom floating shelves and base moulding.
757 Foto di taverne con pavimento in laminato
7