4.567 Foto di taverne con pavimento blu e pavimento grigio
Filtra anche per:
Budget
Ordina per:Popolari oggi
41 - 60 di 4.567 foto
1 di 3
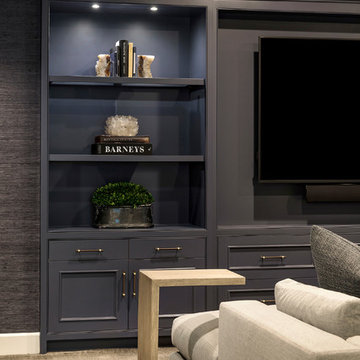
Esempio di una taverna chic interrata di medie dimensioni con pareti blu, moquette e pavimento grigio

Esempio di un'ampia taverna chic seminterrata con pareti grigie, pavimento in vinile, camino classico, cornice del camino in pietra e pavimento grigio
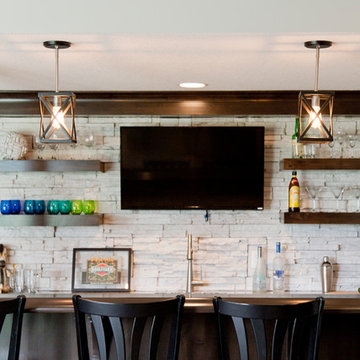
Ispirazione per una grande taverna country con sbocco, pareti beige, moquette e pavimento grigio
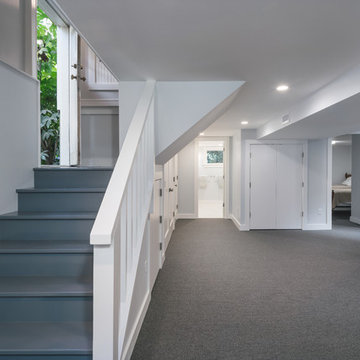
Idee per una grande taverna classica con sbocco, pareti grigie, moquette, nessun camino e pavimento grigio
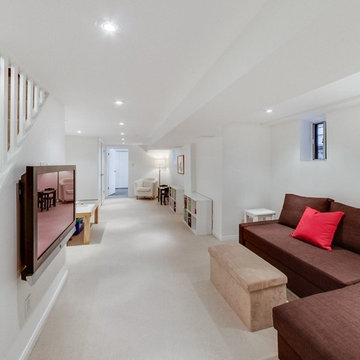
James Benson Group
Idee per una piccola taverna design seminterrata con pareti bianche, moquette e pavimento grigio
Idee per una piccola taverna design seminterrata con pareti bianche, moquette e pavimento grigio
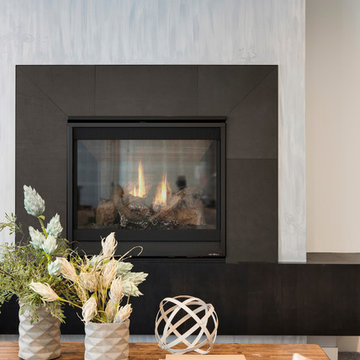
Builder: Pillar Homes
Ispirazione per una taverna moderna seminterrata di medie dimensioni con pareti grigie, moquette, camino lineare Ribbon, cornice del camino in cemento e pavimento grigio
Ispirazione per una taverna moderna seminterrata di medie dimensioni con pareti grigie, moquette, camino lineare Ribbon, cornice del camino in cemento e pavimento grigio
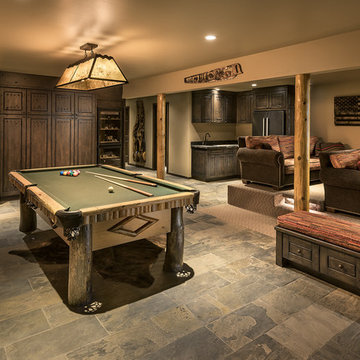
Immagine di una taverna rustica di medie dimensioni con sbocco, pavimento in ardesia e pavimento grigio
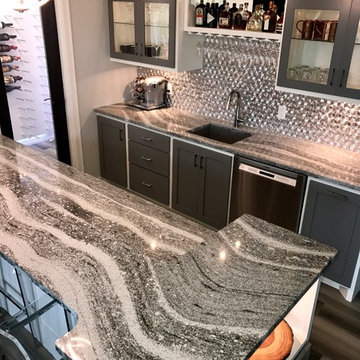
This beautiful home in Brandon recently completed the basement. The husband loves to golf, hence they put a golf simulator in the basement, two bedrooms, guest bathroom and an awesome wet bar with walk-in wine cellar. Our design team helped this homeowner select Cambria Roxwell quartz countertops for the wet bar and Cambria Swanbridge for the guest bathroom vanity. Even the stainless steel pegs that hold the wine bottles and LED changing lights in the wine cellar we provided.

As a cottage, the Ridgecrest was designed to take full advantage of a property rich in natural beauty. Each of the main houses three bedrooms, and all of the entertaining spaces, have large rear facing windows with thick craftsman style casing. A glance at the front motor court reveals a guesthouse above a three-stall garage. Complete with separate entrance, the guesthouse features its own bathroom, kitchen, laundry, living room and bedroom. The columned entry porch of the main house is centered on the floor plan, but is tucked under the left side of the homes large transverse gable. Centered under this gable is a grand staircase connecting the foyer to the lower level corridor. Directly to the rear of the foyer is the living room. With tall windows and a vaulted ceiling. The living rooms stone fireplace has flanking cabinets that anchor an axis that runs through the living and dinning room, ending at the side patio. A large island anchors the open concept kitchen and dining space. On the opposite side of the main level is a private master suite, complete with spacious dressing room and double vanity master bathroom. Buffering the living room from the master bedroom, with a large built-in feature wall, is a private study. Downstairs, rooms are organized off of a linear corridor with one end being terminated by a shared bathroom for the two lower bedrooms and large entertainment spaces.
Photographer: Ashley Avila Photography
Builder: Douglas Sumner Builder, Inc.
Interior Design: Vision Interiors by Visbeen

This large, light blue colored basement is complete with an exercise area, game storage, and a ton of space for indoor activities. It also has under the stair storage perfect for a cozy reading nook. The painted concrete floor makes this space perfect for riding bikes, and playing some indoor basketball. It also comes with a full bath and wood paneled
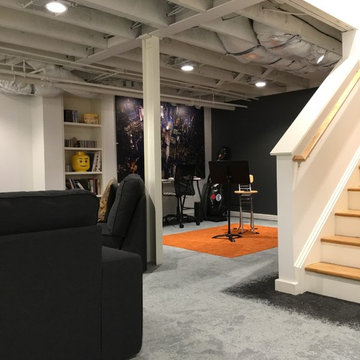
Nested
Immagine di una taverna tradizionale interrata di medie dimensioni con pareti bianche, moquette, nessun camino e pavimento grigio
Immagine di una taverna tradizionale interrata di medie dimensioni con pareti bianche, moquette, nessun camino e pavimento grigio
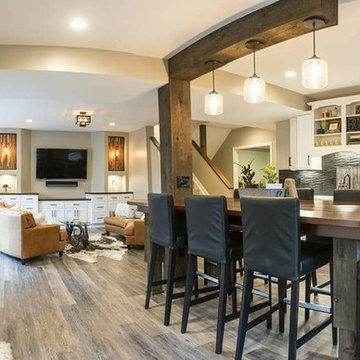
Immagine di una taverna rustica seminterrata di medie dimensioni con pareti beige, pavimento in legno massello medio, nessun camino e pavimento grigio

Ispirazione per una taverna industriale con sbocco, pareti bianche, pavimento in cemento e pavimento grigio

This eclectic space is infused with unique pieces and warm finishes combined to create a welcoming and comfortable space. We used Ikea kitchen cabinets and butcher block counter top for the bar area and built in media center. Custom wood floating shelves to match, maximize storage while maintaining clean lines and minimizing clutter. A custom bar table in the same wood tones is the perfect spot to hang out and play games. Splashes of brass and pewter in the hardware and antique accessories offset bright accents that pop against or white walls and ceiling. Grey floor tiles are an easy to clean solution warmed up by woven area rugs.
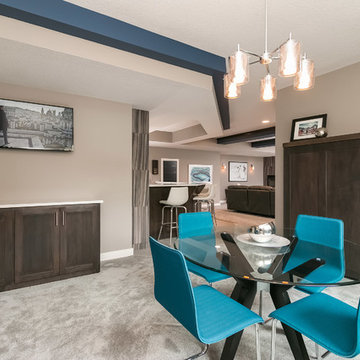
©Finished Basement Company
Idee per una grande taverna contemporanea seminterrata con pareti grigie, moquette, camino ad angolo, cornice del camino piastrellata e pavimento grigio
Idee per una grande taverna contemporanea seminterrata con pareti grigie, moquette, camino ad angolo, cornice del camino piastrellata e pavimento grigio
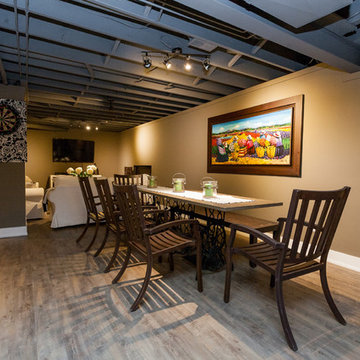
Christian Saunders
Ispirazione per una grande taverna design seminterrata con pareti beige, pavimento in gres porcellanato, nessun camino e pavimento grigio
Ispirazione per una grande taverna design seminterrata con pareti beige, pavimento in gres porcellanato, nessun camino e pavimento grigio
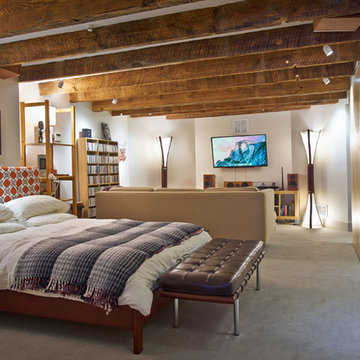
Bruce Cole
Immagine di una taverna contemporanea di medie dimensioni con pareti bianche e pavimento grigio
Immagine di una taverna contemporanea di medie dimensioni con pareti bianche e pavimento grigio
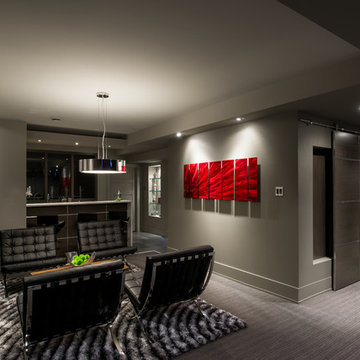
Idee per una taverna design interrata con pareti grigie, moquette, cornice del camino in metallo e pavimento grigio

Diane Burgoyne Interiors
Photography by Tim Proctor
Esempio di una taverna tradizionale interrata con pareti blu, nessun camino, moquette e pavimento grigio
Esempio di una taverna tradizionale interrata con pareti blu, nessun camino, moquette e pavimento grigio

Home theater with wood paneling and Corrugated perforated metal ceiling, plus built-in banquette seating. next to TV wall
photo by Jeffrey Edward Tryon
4.567 Foto di taverne con pavimento blu e pavimento grigio
3