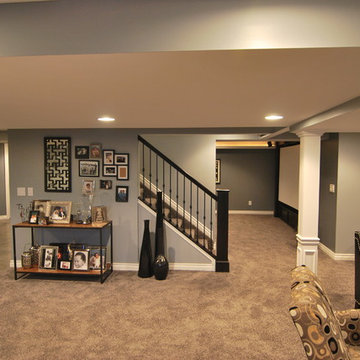4.567 Foto di taverne con pavimento blu e pavimento grigio
Filtra anche per:
Budget
Ordina per:Popolari oggi
141 - 160 di 4.567 foto
1 di 3
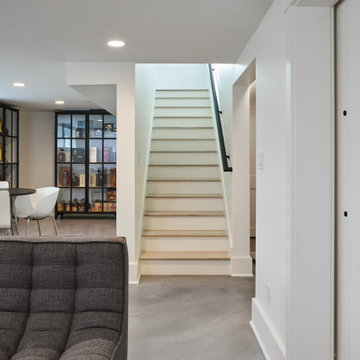
Black and white basement with home gym, bar and concrete floors.
Foto di una taverna chic di medie dimensioni con angolo bar, pareti bianche, pavimento in cemento e pavimento grigio
Foto di una taverna chic di medie dimensioni con angolo bar, pareti bianche, pavimento in cemento e pavimento grigio
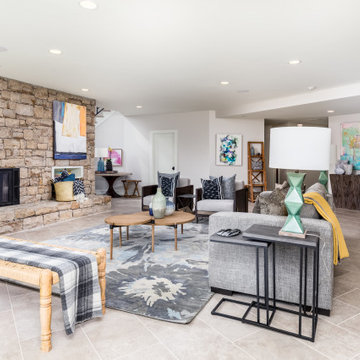
Ispirazione per una taverna con sbocco, sala giochi, pareti bianche, pavimento in gres porcellanato, camino classico, cornice del camino in pietra e pavimento grigio

The homeowners had a very specific vision for their large daylight basement. To begin, Neil Kelly's team, led by Portland Design Consultant Fabian Genovesi, took down numerous walls to completely open up the space, including the ceilings, and removed carpet to expose the concrete flooring. The concrete flooring was repaired, resurfaced and sealed with cracks in tact for authenticity. Beams and ductwork were left exposed, yet refined, with additional piping to conceal electrical and gas lines. Century-old reclaimed brick was hand-picked by the homeowner for the east interior wall, encasing stained glass windows which were are also reclaimed and more than 100 years old. Aluminum bar-top seating areas in two spaces. A media center with custom cabinetry and pistons repurposed as cabinet pulls. And the star of the show, a full 4-seat wet bar with custom glass shelving, more custom cabinetry, and an integrated television-- one of 3 TVs in the space. The new one-of-a-kind basement has room for a professional 10-person poker table, pool table, 14' shuffleboard table, and plush seating.

Finished basement featuring alternating linear lighting, perimeter toe kick lighting, and linear shelf lighting.
Esempio di una taverna minimalista interrata con home theatre, pareti beige, pavimento in cemento, pavimento grigio e soffitto in legno
Esempio di una taverna minimalista interrata con home theatre, pareti beige, pavimento in cemento, pavimento grigio e soffitto in legno

Our clients needed a space to wow their guests and this is what we gave them! Pool table, Gathering Island, Card Table, Piano and much more!
Foto di una taverna chic di medie dimensioni con sbocco, pareti bianche, pavimento in gres porcellanato, nessun camino e pavimento grigio
Foto di una taverna chic di medie dimensioni con sbocco, pareti bianche, pavimento in gres porcellanato, nessun camino e pavimento grigio
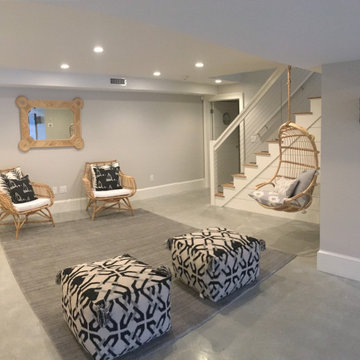
Immagine di un'ampia taverna stile marinaro con sbocco, pareti grigie, pavimento in cemento e pavimento grigio

A custom bar in gray cabinetry with built in wine cube, a wine fridge and a bar fridge. The washer and drier are hidden behind white door panels with oak wood countertop to give the space finished look.
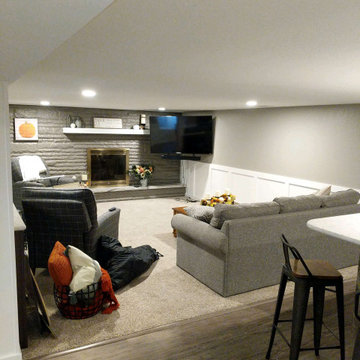
Idee per una grande taverna american style interrata con pareti grigie, pavimento in vinile, camino classico, cornice del camino in mattoni e pavimento grigio
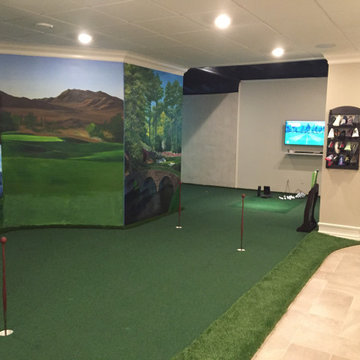
Esempio di un'ampia taverna classica con sbocco, pareti beige, pavimento in gres porcellanato, nessun camino e pavimento grigio
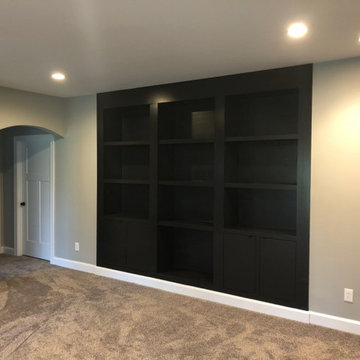
Custom 9 ft. Bookcases with hidden entrance
Immagine di una grande taverna minimalista con sbocco, pareti grigie, pavimento con piastrelle in ceramica e pavimento grigio
Immagine di una grande taverna minimalista con sbocco, pareti grigie, pavimento con piastrelle in ceramica e pavimento grigio

View of entry revealing the exposed beam and utilization of space under the stairs to display an incredible collection of red wine.
Esempio di una taverna industriale di medie dimensioni con sbocco, pareti grigie, pavimento in cemento, camino lineare Ribbon, cornice del camino piastrellata e pavimento grigio
Esempio di una taverna industriale di medie dimensioni con sbocco, pareti grigie, pavimento in cemento, camino lineare Ribbon, cornice del camino piastrellata e pavimento grigio
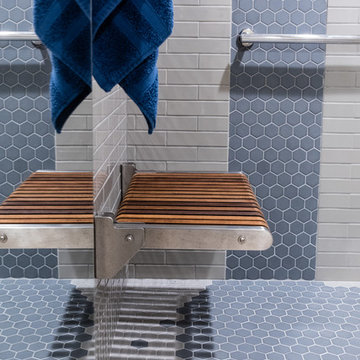
Jeff Beck Photography
Ispirazione per una taverna classica di medie dimensioni con sbocco, pareti blu, pavimento con piastrelle in ceramica e pavimento blu
Ispirazione per una taverna classica di medie dimensioni con sbocco, pareti blu, pavimento con piastrelle in ceramica e pavimento blu
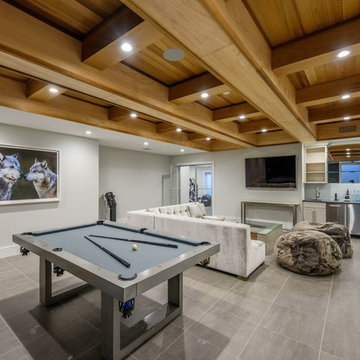
New owner brought us back into the spec house to add a basement bar to the finished basement.
Esempio di una grande taverna minimal con pareti grigie, pavimento in gres porcellanato, nessun camino e pavimento grigio
Esempio di una grande taverna minimal con pareti grigie, pavimento in gres porcellanato, nessun camino e pavimento grigio

Esempio di una grande taverna minimal con pareti bianche, pavimento in gres porcellanato, camino classico, cornice del camino piastrellata, pavimento grigio e sbocco
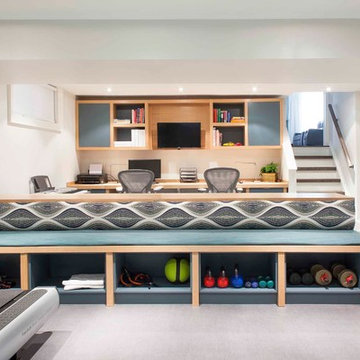
A basement office and gym combination. The owner is a personal trainer and this allows her to work out of her home in a professional area of the house. The vinyl flooring is gym quality but fits into a residential environment with a rich linen-look. Custom cabinetry in quarter sawn oak with a clearcoat finish and blue lacquered doors adds warmth and function to this streamlined space. The gym bench and cubbies back onto a long filing cabinet in the office area.
Leslie Goodwin Photography
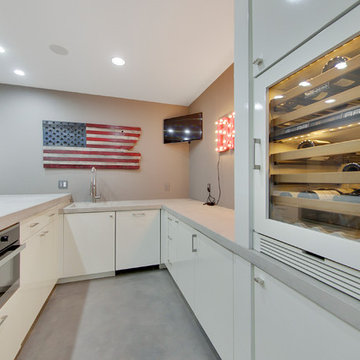
Spacecrafting
Immagine di una taverna contemporanea interrata di medie dimensioni con pareti grigie, moquette, nessun camino e pavimento grigio
Immagine di una taverna contemporanea interrata di medie dimensioni con pareti grigie, moquette, nessun camino e pavimento grigio

Open plan family, cinema , bar area refusrished from a series of separate disconected rooms. Access to the garden for use by day, motorised blinds for cinema viewing
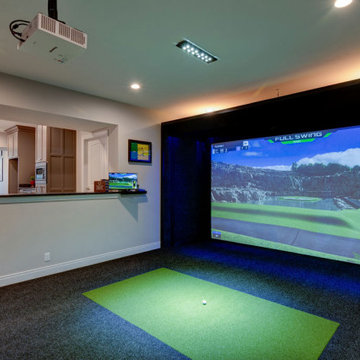
This is no ordinary lower level! Wet bar, three additional bedrooms and baths, as well as a golf simulator make this the place to be!
Immagine di una grande taverna tradizionale seminterrata con sala giochi, pareti beige, pavimento in laminato e pavimento grigio
Immagine di una grande taverna tradizionale seminterrata con sala giochi, pareti beige, pavimento in laminato e pavimento grigio
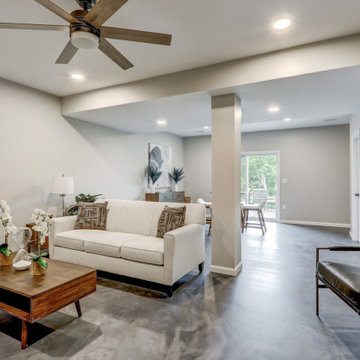
Basement remodel with epoxy floors
Ispirazione per una taverna industriale di medie dimensioni con sbocco, pareti beige, pavimento in cemento e pavimento grigio
Ispirazione per una taverna industriale di medie dimensioni con sbocco, pareti beige, pavimento in cemento e pavimento grigio
4.567 Foto di taverne con pavimento blu e pavimento grigio
8
