4.567 Foto di taverne con pavimento blu e pavimento grigio
Filtra anche per:
Budget
Ordina per:Popolari oggi
21 - 40 di 4.567 foto
1 di 3

Andrew Bramasco
Esempio di una grande taverna country interrata con pareti beige, nessun camino, pavimento grigio e parquet scuro
Esempio di una grande taverna country interrata con pareti beige, nessun camino, pavimento grigio e parquet scuro
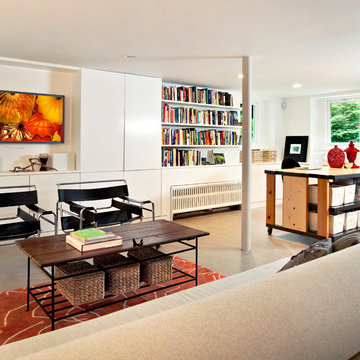
Idee per una taverna moderna seminterrata con pareti bianche, nessun camino, pavimento con piastrelle in ceramica e pavimento grigio
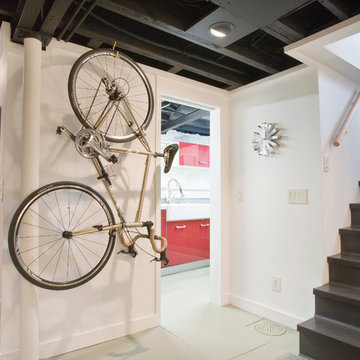
2008 Cincinnati Magazine Interior Design Award
Photography: Mike Bresnen
Ispirazione per una taverna moderna interrata con pareti bianche e pavimento grigio
Ispirazione per una taverna moderna interrata con pareti bianche e pavimento grigio
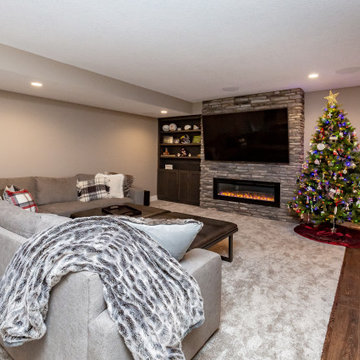
Idee per una grande taverna tradizionale seminterrata con pareti beige, moquette, camino lineare Ribbon, cornice del camino in pietra e pavimento grigio
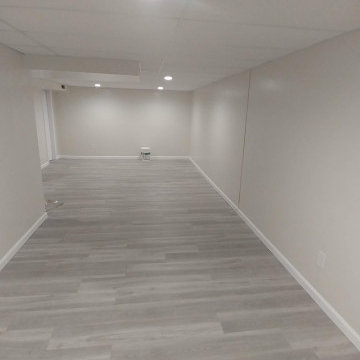
Small baseemnt remodel and update. Updates include; new flooring, drop ceiling, can lights, drywall, doors, and trim.
Immagine di una taverna moderna seminterrata di medie dimensioni con pareti grigie, pavimento in vinile e pavimento grigio
Immagine di una taverna moderna seminterrata di medie dimensioni con pareti grigie, pavimento in vinile e pavimento grigio

Bowling alleys for a vacation home's lower level. Emphatically, YES! The rustic refinement of the first floor gives way to all out fun and entertainment below grade. Two full-length automated bowling lanes make for easy family tournaments
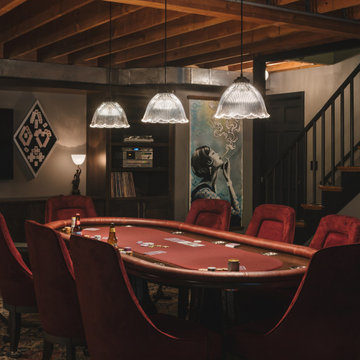
The homeowners had a very specific vision for their large daylight basement. To begin, Neil Kelly's team, led by Portland Design Consultant Fabian Genovesi, took down numerous walls to completely open up the space, including the ceilings, and removed carpet to expose the concrete flooring. The concrete flooring was repaired, resurfaced and sealed with cracks in tact for authenticity. Beams and ductwork were left exposed, yet refined, with additional piping to conceal electrical and gas lines. Century-old reclaimed brick was hand-picked by the homeowner for the east interior wall, encasing stained glass windows which were are also reclaimed and more than 100 years old. Aluminum bar-top seating areas in two spaces. A media center with custom cabinetry and pistons repurposed as cabinet pulls. And the star of the show, a full 4-seat wet bar with custom glass shelving, more custom cabinetry, and an integrated television-- one of 3 TVs in the space. The new one-of-a-kind basement has room for a professional 10-person poker table, pool table, 14' shuffleboard table, and plush seating.
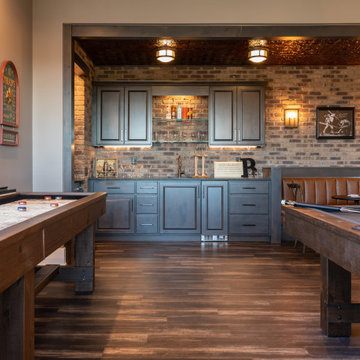
We went for a speakeasy feel in this basement rec room space. Oversized sectional, industrial pool and shuffleboard tables, bar area with exposed brick and a built-in leather banquette for seating.
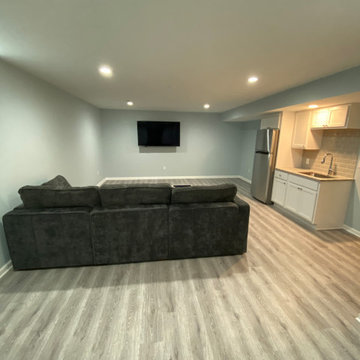
Esempio di una taverna minimalista interrata di medie dimensioni con pareti grigie, pavimento in vinile e pavimento grigio
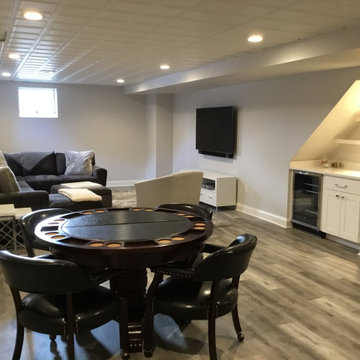
Modern Gray Basement with a Gym, Small Bar and Poker table. Great place for the kids to hang out in.
Just the Right Piece
Warren, NJ 07059
Idee per una taverna moderna interrata di medie dimensioni con pareti grigie, parquet chiaro e pavimento grigio
Idee per una taverna moderna interrata di medie dimensioni con pareti grigie, parquet chiaro e pavimento grigio
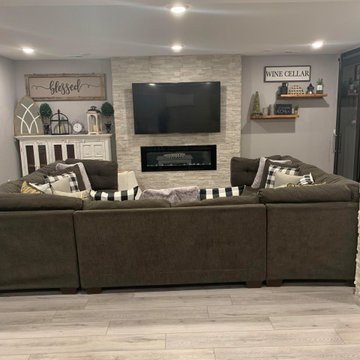
Foto di una taverna minimalista interrata di medie dimensioni con pareti grigie, pavimento in vinile, camino sospeso, cornice del camino in pietra e pavimento grigio
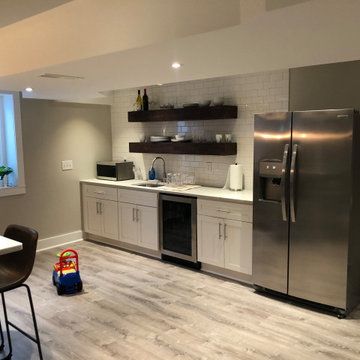
Due to the limited space and the budget, we chose to install a wall bar versus a two-level bar front. The wall bar included white cabinetry below a white/grey quartz counter top, open wood shelving, a drop-in sink, beverage cooler, and full fridge. For an excellent entertaining area along with a great view to the large projection screen, a half wall bar height top was installed with bar stool seating for four and custom lighting.
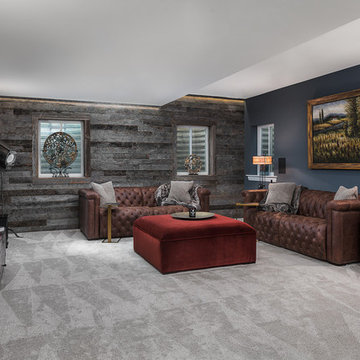
Immagine di una grande taverna classica seminterrata con pareti blu, moquette, nessun camino e pavimento grigio
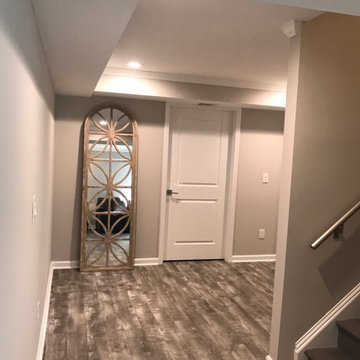
Luxury vinyl floors. Daylight basement makeover East Cobb
Esempio di una taverna contemporanea di medie dimensioni con sbocco, pareti grigie, pavimento in vinile e pavimento grigio
Esempio di una taverna contemporanea di medie dimensioni con sbocco, pareti grigie, pavimento in vinile e pavimento grigio
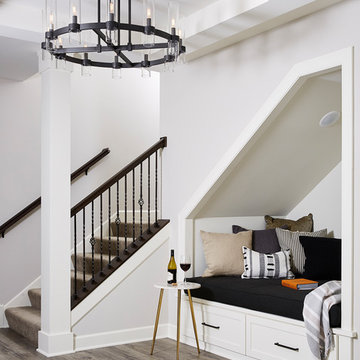
A cozy reading nook under the stairs.
Esempio di una grande taverna classica con sbocco, pareti grigie, pavimento in vinile e pavimento grigio
Esempio di una grande taverna classica con sbocco, pareti grigie, pavimento in vinile e pavimento grigio
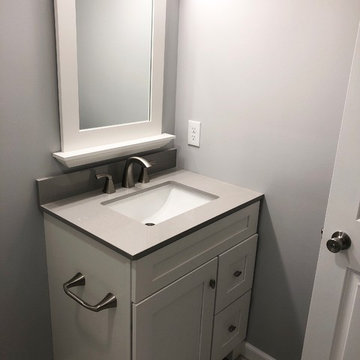
Foto di una taverna minimal interrata di medie dimensioni con pareti grigie, pavimento in laminato e pavimento grigio
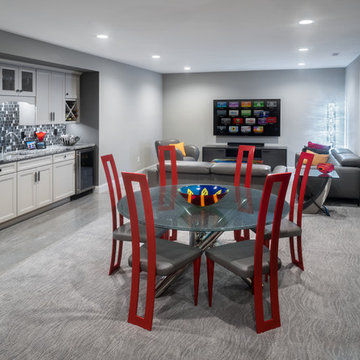
These chairs provide a bright pop of color in an otherwise grey-based room. This, once again, allows the art to shine.
Cabinetry: Diamond Vibe
Counters: Granite
Backsplash: CEGI, Enchanting Impressions
Flooring: Tile- Daltile, Ambassador
Carpet- Dixie, Kamen
Table and Chairs: Johnston Casuals
Sofas: Natuzzi
Cocktail Table: Custom Design by Sharon Aach
Centerpiece Bowl: Gerry Auger
Photos by 618 Creative.
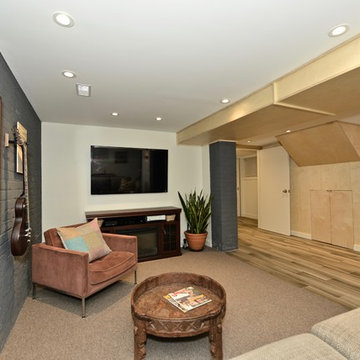
Ispirazione per una taverna scandinava interrata di medie dimensioni con pareti bianche, moquette e pavimento grigio
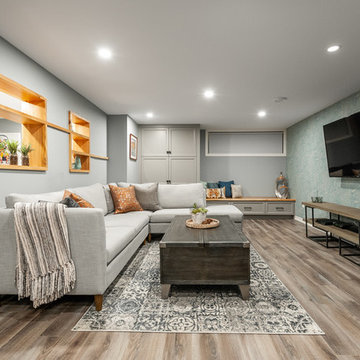
This open basement living space allows a generous sized sectional sofa, and coffee table to focus on the tv wall without making it feel overwhelmed. The shelving between the tv area and the games room creates a comfortable devision of space.
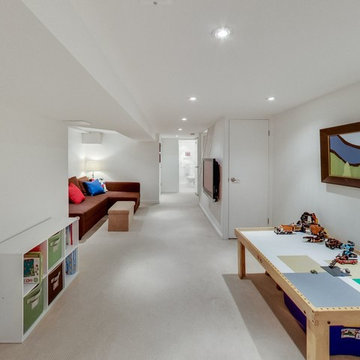
James Benson Group
Foto di una piccola taverna minimal seminterrata con pareti bianche, moquette e pavimento grigio
Foto di una piccola taverna minimal seminterrata con pareti bianche, moquette e pavimento grigio
4.567 Foto di taverne con pavimento blu e pavimento grigio
2