2.295 Foto di taverne con parquet chiaro e pavimento in terracotta
Filtra anche per:
Budget
Ordina per:Popolari oggi
121 - 140 di 2.295 foto
1 di 3
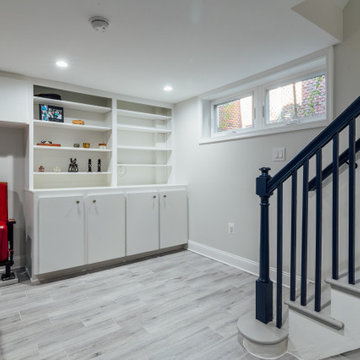
The owners wanted to add space to their DC home by utilizing the existing dark, wet basement. We were able to create a light, bright space for their growing family. Behind the walls we updated the plumbing, insulation and waterproofed the basement. You can see the beautifully finished space is multi-functional with a play area, TV viewing, new spacious bath and laundry room - the perfect space for a growing family.
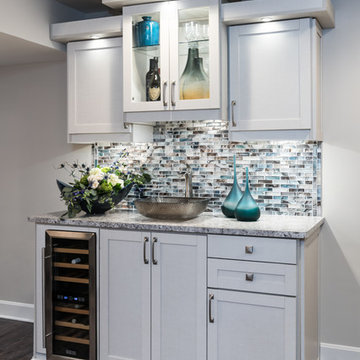
Esempio di una taverna classica interrata di medie dimensioni con pareti grigie, parquet chiaro e nessun camino
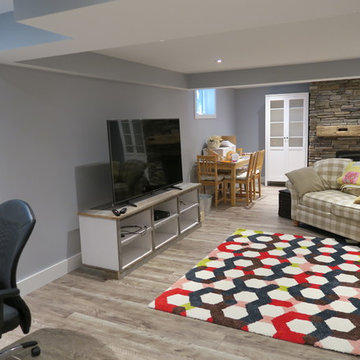
Immagine di una grande taverna tradizionale interrata con pareti gialle, parquet chiaro, camino classico, cornice del camino in pietra e pavimento beige
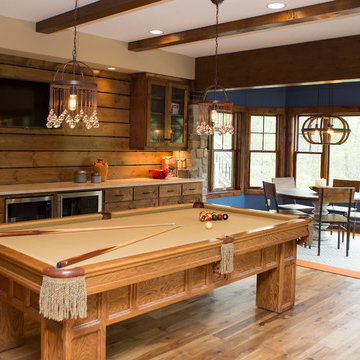
Marnie Swenson, MJFotography, Inc
Immagine di una grande taverna rustica seminterrata con pareti marroni e parquet chiaro
Immagine di una grande taverna rustica seminterrata con pareti marroni e parquet chiaro
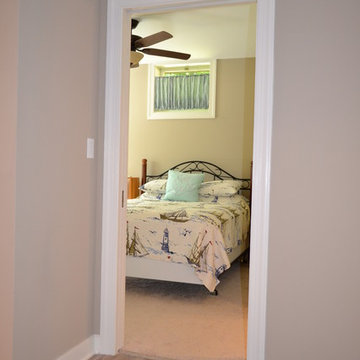
Immagine di una piccola taverna tradizionale con sbocco, pareti grigie e parquet chiaro

This basement remodeling project involved transforming a traditional basement into a multifunctional space, blending a country club ambience and personalized decor with modern entertainment options.
In the home theater space, the comfort of an extra-large sectional, surrounded by charcoal walls, creates a cinematic ambience. Wall washer lights ensure optimal viewing during movies and gatherings.
---
Project completed by Wendy Langston's Everything Home interior design firm, which serves Carmel, Zionsville, Fishers, Westfield, Noblesville, and Indianapolis.
For more about Everything Home, see here: https://everythinghomedesigns.com/
To learn more about this project, see here: https://everythinghomedesigns.com/portfolio/carmel-basement-renovation
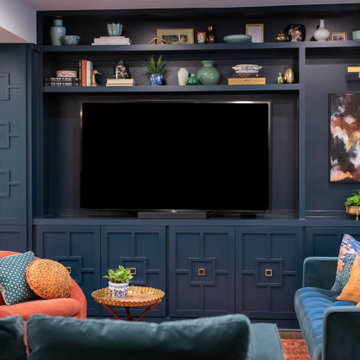
The custom geometric trellis inspired millwork on the cabinets, groovy hardware, in the rich Hague Blue by Farrow and Ball make these built-ins sing. A niche for artwork, with a custom light and space for open and closed storage, these built-ins add to the style and function of the space.
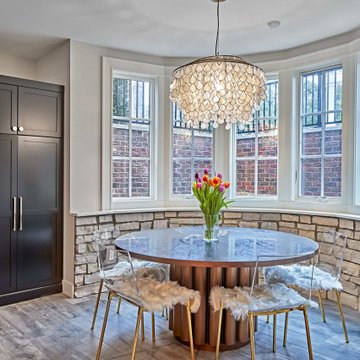
Luxury finished basement with full kitchen and bar, clack GE cafe appliances with rose gold hardware, home theater, home gym, bathroom with sauna, lounge with fireplace and theater, dining area, and wine cellar.
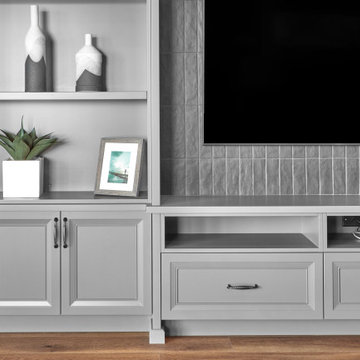
Custom built-in basement entertainment unit finished with Benjamin Moore "Overcoat" lacquer, Blum soft close concealed drawer slides and hinges, 7 1/2" stacked to ceiling crown moulding, TopKnobs Barrow Pulls, In-Cabinet Puck Lighting and brick textured backsplash.
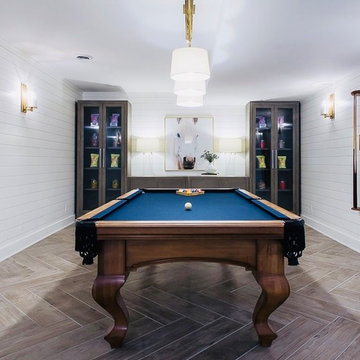
Idee per una taverna classica interrata con pareti bianche, parquet chiaro e pavimento marrone
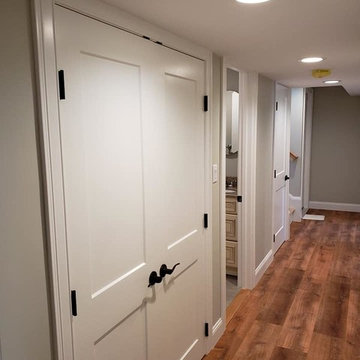
Newly renovated basement space containing a full bathroom, laundry, and three bedrooms.
Immagine di una grande taverna contemporanea seminterrata con pareti grigie, parquet chiaro e pavimento marrone
Immagine di una grande taverna contemporanea seminterrata con pareti grigie, parquet chiaro e pavimento marrone
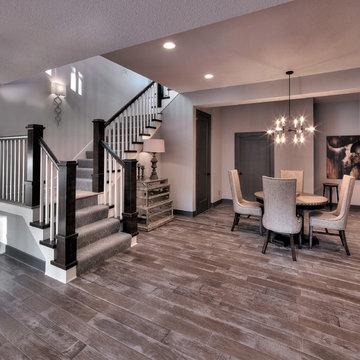
Starr Homes
Foto di una taverna costiera di medie dimensioni con sbocco, pareti grigie, parquet chiaro, nessun camino e pavimento beige
Foto di una taverna costiera di medie dimensioni con sbocco, pareti grigie, parquet chiaro, nessun camino e pavimento beige
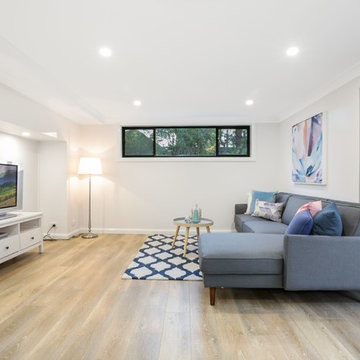
In the basement a multi purpose room was created that could be used as a rumpus room, a second living area or a home office as it has its separate access.
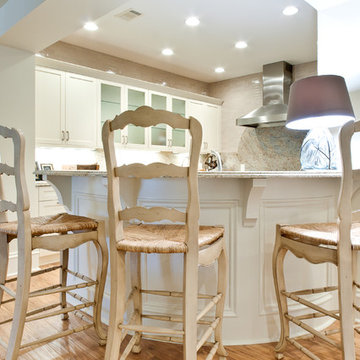
Ispirazione per un'ampia taverna tradizionale con sbocco, pareti multicolore, parquet chiaro e camino classico
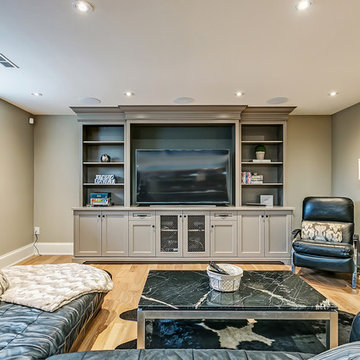
Esempio di una taverna classica seminterrata di medie dimensioni con pareti beige, parquet chiaro, nessun camino e pavimento beige
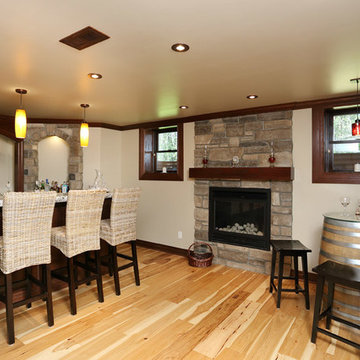
Darmaga Hardwood Flooring
Immagine di una taverna rustica seminterrata di medie dimensioni con parquet chiaro, pareti bianche, camino classico e cornice del camino in pietra
Immagine di una taverna rustica seminterrata di medie dimensioni con parquet chiaro, pareti bianche, camino classico e cornice del camino in pietra
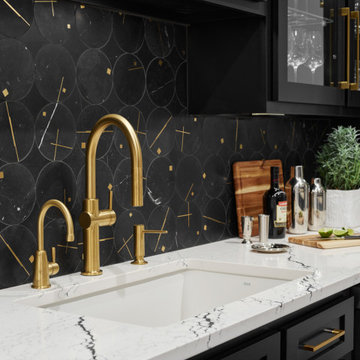
Foto di una taverna tradizionale con angolo bar, parquet chiaro, pavimento beige e soffitto ribassato
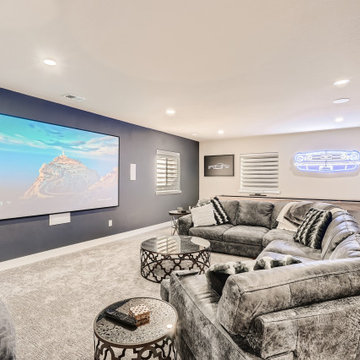
This contemporary basement finish includes a wet bar with glass shelves and a custom island design; home theater space; gaming area and custom half bath.
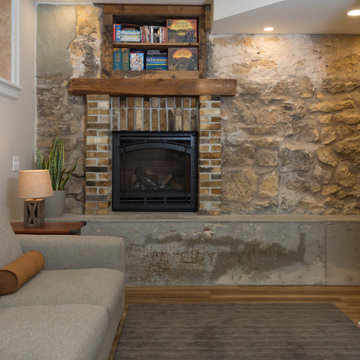
The feature wall in this basement was part of the original structure of this house. The fireplace brick surround was built from the original chimney bricks.
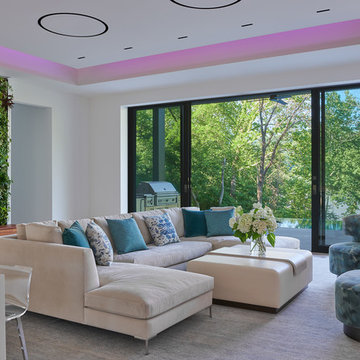
Ispirazione per una grande taverna design con sbocco, pareti bianche, parquet chiaro, nessun camino e pavimento marrone
2.295 Foto di taverne con parquet chiaro e pavimento in terracotta
7