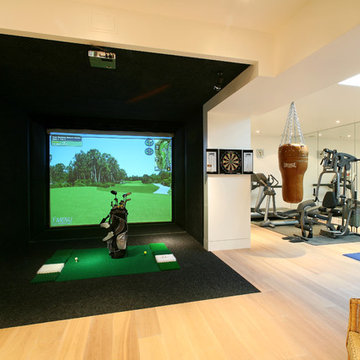Taverna
Filtra anche per:
Budget
Ordina per:Popolari oggi
61 - 80 di 2.295 foto
1 di 3

Picture Perfect House
Ispirazione per una grande taverna classica con pareti grigie, parquet chiaro e nessun camino
Ispirazione per una grande taverna classica con pareti grigie, parquet chiaro e nessun camino
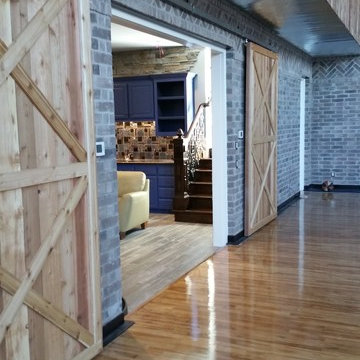
4000 sq. ft. addition with basement that contains half basketball court, golf simulator room, bar, half-bath and full mother-in-law suite upstairs
Ispirazione per un'ampia taverna tradizionale con sbocco, pareti grigie, parquet chiaro e nessun camino
Ispirazione per un'ampia taverna tradizionale con sbocco, pareti grigie, parquet chiaro e nessun camino

Foto di una grande taverna chic interrata con pareti grigie, parquet chiaro, camino classico, cornice del camino in pietra e pavimento beige

This basement remodeling project involved transforming a traditional basement into a multifunctional space, blending a country club ambience and personalized decor with modern entertainment options.
In the home theater space, the comfort of an extra-large sectional, surrounded by charcoal walls, creates a cinematic ambience. Wall washer lights ensure optimal viewing during movies and gatherings.
---
Project completed by Wendy Langston's Everything Home interior design firm, which serves Carmel, Zionsville, Fishers, Westfield, Noblesville, and Indianapolis.
For more about Everything Home, see here: https://everythinghomedesigns.com/
To learn more about this project, see here: https://everythinghomedesigns.com/portfolio/carmel-basement-renovation
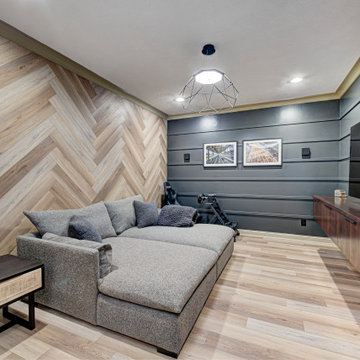
This basement remodeling project involved transforming a traditional basement into a multifunctional space, blending a country club ambience and personalized decor with modern entertainment options.
In the home theater space, the comfort of an extra-large sectional, surrounded by charcoal walls, creates a cinematic ambience. Wall washer lights ensure optimal viewing during movies and gatherings.
---
Project completed by Wendy Langston's Everything Home interior design firm, which serves Carmel, Zionsville, Fishers, Westfield, Noblesville, and Indianapolis.
For more about Everything Home, see here: https://everythinghomedesigns.com/
To learn more about this project, see here: https://everythinghomedesigns.com/portfolio/carmel-basement-renovation
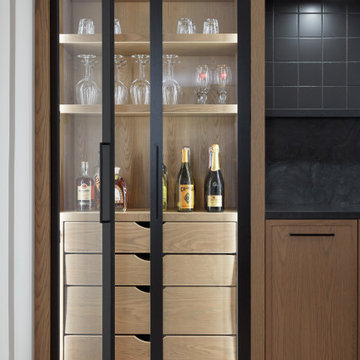
These impressive tall cabinets, featuring sleek black frames and glass inserts on each side, provide a harmonious balance in the design. Stylish white oak open shelving and drawers, complete with integrated radius top-edge pulls, offer both functional storage and elegant display options. All are enhanced with integrated lighting that gently illuminates the stored items.

Ispirazione per una grande taverna bohémian interrata con home theatre, pareti grigie, parquet chiaro, camino classico, cornice del camino in pietra, soffitto in carta da parati e carta da parati

Liadesign
Ispirazione per una grande taverna scandinava interrata con home theatre, pareti multicolore, parquet chiaro, camino lineare Ribbon, cornice del camino in intonaco e soffitto ribassato
Ispirazione per una grande taverna scandinava interrata con home theatre, pareti multicolore, parquet chiaro, camino lineare Ribbon, cornice del camino in intonaco e soffitto ribassato
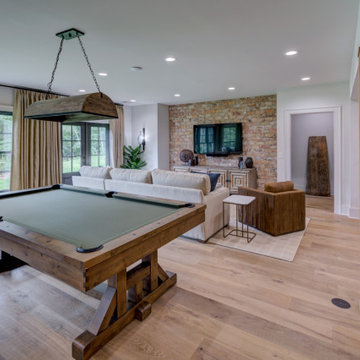
Idee per una grande taverna con sbocco, pareti bianche, parquet chiaro, nessun camino e pavimento marrone
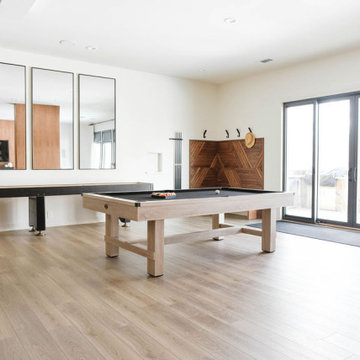
Idee per una grande taverna contemporanea con sbocco, pareti bianche, parquet chiaro, nessun camino e pavimento beige
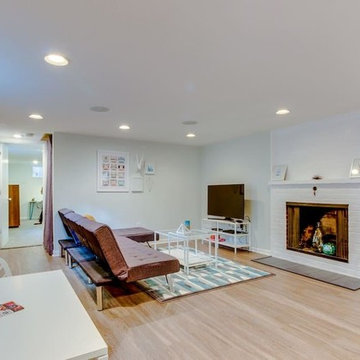
Immagine di una taverna con pareti blu, parquet chiaro, camino classico e cornice del camino in mattoni
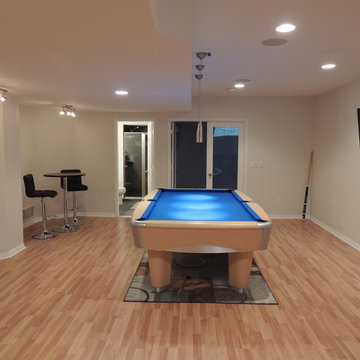
Ispirazione per una taverna chic di medie dimensioni con sbocco, pareti beige, parquet chiaro e nessun camino
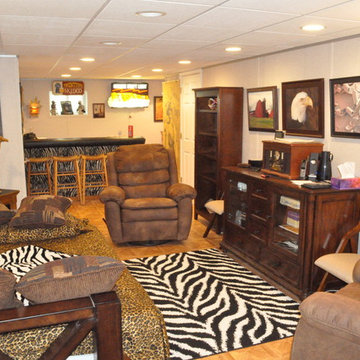
"All you have to do is go downstairs, and your in another world," says homeowner Carol Ann Miller. This Kirkwood, Missouri basement suffered from cracks in the walls and would leak whenever it rained. Woods Basement Systems repaired the cracks, installed a waterproofing system with sump pumps, and transformed it into a dry, bright, energy-efficient living space. The remodel includes a safari-themed entertainment room complete with zebra-striped wet bar and walk-in closet, a full leopard-print bathroom, and a small café kitchen. Woods Basement Systems used Total Basement Finishing flooring and insulated wall systems, installed a drop ceiling, and replaced old, single-pane windows with new, energy-efficient basement windows. The result is a bright and beautiful basement that is dry, comfortable, and enjoyable.
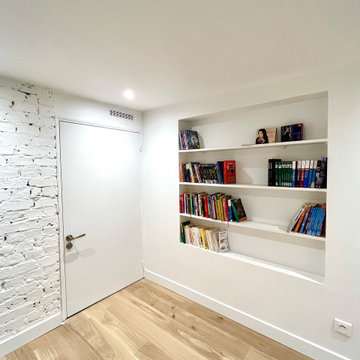
Aménagement du sous-sol pour créer une salle de jeux ou une chambre d'amis, avec rénovation de la buanderie pour en faire une salle d'eau avec une douche, un lavabo, un WC et un coin buanderie.
On a gardé les briques apparentes en les peignant en blanc. Et on a créé des étagères dans les coffrages des murs pour cacher les tuyaux.
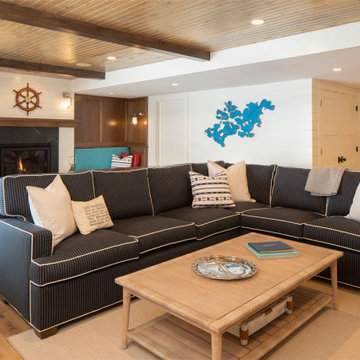
Lower Level of home on Lake Minnetonka
Nautical call with white shiplap and blue accents for finishes.
Ispirazione per una taverna stile marino di medie dimensioni con sbocco, angolo bar, pareti bianche, parquet chiaro, camino classico, cornice del camino in pietra, pavimento marrone, travi a vista e pareti in perlinato
Ispirazione per una taverna stile marino di medie dimensioni con sbocco, angolo bar, pareti bianche, parquet chiaro, camino classico, cornice del camino in pietra, pavimento marrone, travi a vista e pareti in perlinato
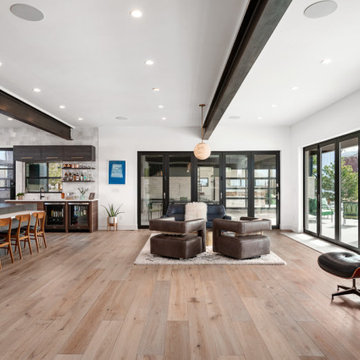
Immagine di una taverna moderna con sbocco, angolo bar, pareti bianche, parquet chiaro e travi a vista
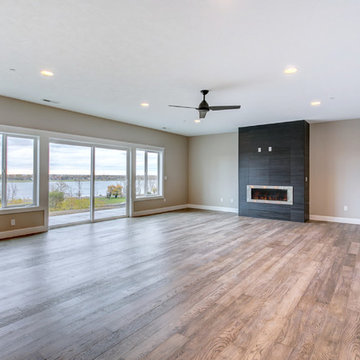
Foto di una grande taverna chic con sbocco, pareti grigie, parquet chiaro, camino lineare Ribbon, cornice del camino piastrellata e pavimento grigio
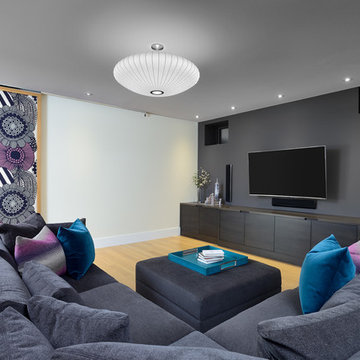
Larry Arnal
Immagine di una taverna minimalista di medie dimensioni con parquet chiaro
Immagine di una taverna minimalista di medie dimensioni con parquet chiaro
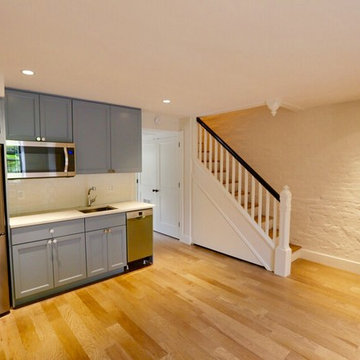
Immagine di una taverna tradizionale di medie dimensioni con pareti beige, parquet chiaro, nessun camino e pavimento beige
4
