2.295 Foto di taverne con parquet chiaro e pavimento in terracotta
Filtra anche per:
Budget
Ordina per:Popolari oggi
161 - 180 di 2.295 foto
1 di 3
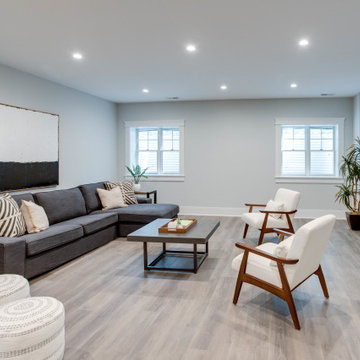
Esempio di una taverna minimal interrata di medie dimensioni con pareti grigie, parquet chiaro, nessun camino e pavimento beige
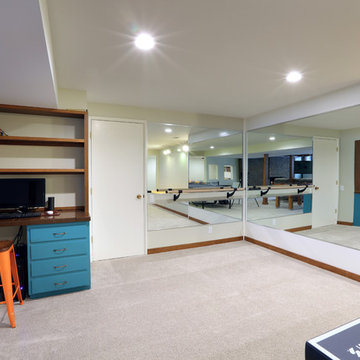
Full basement remodel. Remove (2) load bearing walls to open up entire space. Create new wall to enclose laundry room. Create dry bar near entry. New floating hearth at fireplace and entertainment cabinet with mesh inserts. Create storage bench with soft close lids for toys an bins. Create mirror corner with ballet barre. Create reading nook with book storage above and finished storage underneath and peek-throughs. Finish off and create hallway to back bedroom through utility room.
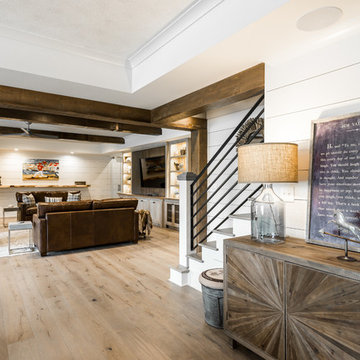
Idee per una taverna minimalista di medie dimensioni con sbocco, pareti bianche e parquet chiaro
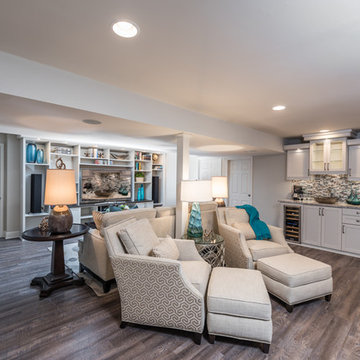
Foto di una taverna classica interrata di medie dimensioni con pareti grigie, parquet chiaro e nessun camino
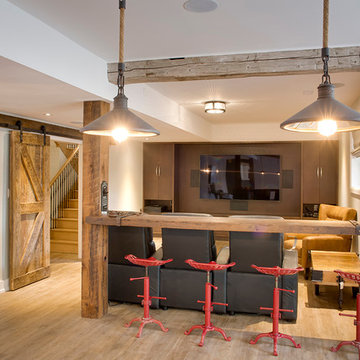
This stunning bungalow with fully finished basement features a large Muskoka room with vaulted ceiling, full glass enclosure, wood fireplace, and retractable glass wall that opens to the main house. There are spectacular finishes throughout the home. One very unique part of the build is a comprehensive home automation system complete with back up generator and Tesla charging station in the garage.
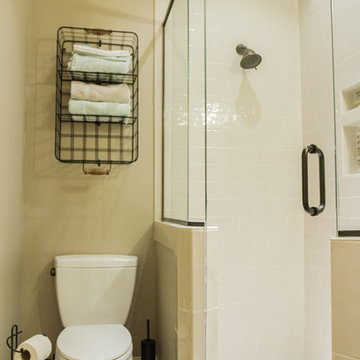
This basement renovation includes a mud room area, bedroom, living area with kitchenette and bathroom, and storage space.
Esempio di una taverna chic di medie dimensioni con pareti grigie, parquet chiaro e nessun camino
Esempio di una taverna chic di medie dimensioni con pareti grigie, parquet chiaro e nessun camino
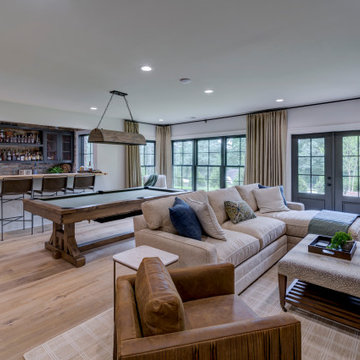
This award winning, luxurious home reinvents the ranch-style house to suit the lifestyle and taste of today’s modern family. Featuring vaulted ceilings, large windows and a screened porch, this home embraces the open floor plan concept and is handicap friendly. Expansive glass doors extend the interior space out, and the garden pavilion is a great place for the family to enjoy the outdoors in comfort. This home is the Gold Winner of the 2019 Obie Awards. Photography by Nelson Salivia
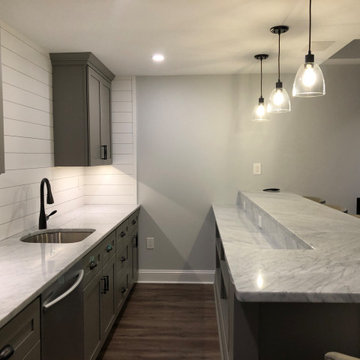
For the adults, there is a full bar, which is almost the size of the kitchen, adjacent to a main TV/Entertainment area. Sit at the dramatic marble counter top bar top on comfortable gray backed bar stools. Feel like a professional bar tender as you pull everything you need from the medium gray shaker style cabinets and matching shaker two level bar front thanks to the significant storage space beneath the serving area.
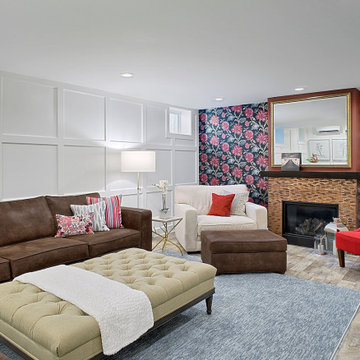
We believe interiors are for people, and should be functional and beautiful. The family room pretty much sums that up. The playful and bold floral wallpaper by Nina Campbell for Designer’s Guild sets the tone in this transitional, colorful space. The brand new fireplace is ready for cozy fireside wine tastings, as the copper tiles and custom gilded mirror sparkle in the candlelight.
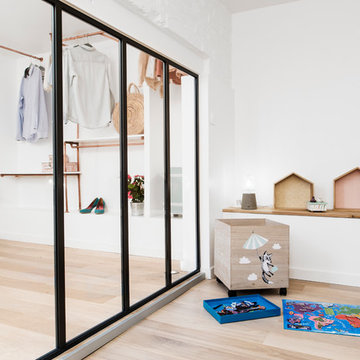
Giovanni Del Brenna
Immagine di una grande taverna nordica seminterrata con pareti bianche e parquet chiaro
Immagine di una grande taverna nordica seminterrata con pareti bianche e parquet chiaro
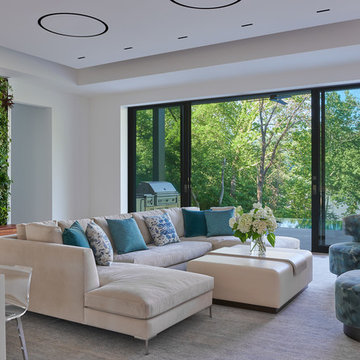
Ispirazione per una grande taverna contemporanea con sbocco, pareti bianche, parquet chiaro, nessun camino e pavimento marrone
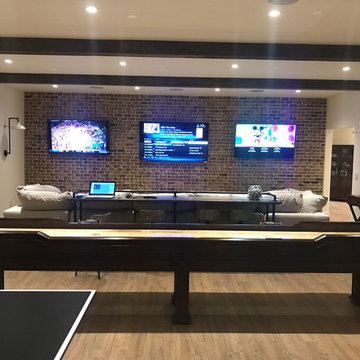
Ispirazione per una grande taverna chic interrata con pareti bianche, parquet chiaro, nessun camino e pavimento marrone
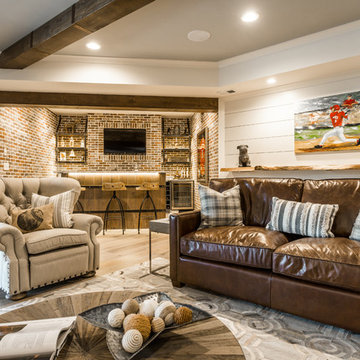
Immagine di una taverna minimalista di medie dimensioni con sbocco, pareti bianche e parquet chiaro
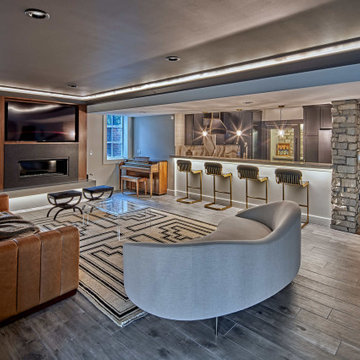
Luxury finished basement with full kitchen and bar, clack GE cafe appliances with rose gold hardware, home theater, home gym, bathroom with sauna, lounge with fireplace and theater, dining area, and wine cellar.
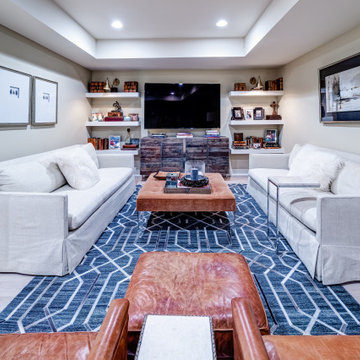
Idee per una taverna design interrata con home theatre, pareti beige, parquet chiaro, pavimento marrone e soffitto ribassato
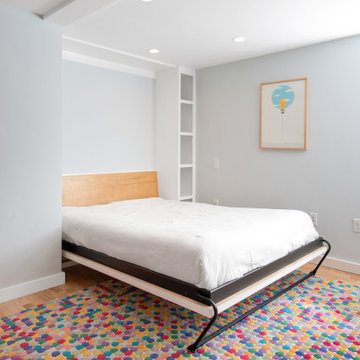
Basement multi-purpose room serves as a playroom, gym, music space, and guest room with built in shelves and a custom built murphy bed.
Ispirazione per una taverna chic seminterrata di medie dimensioni con pareti grigie, parquet chiaro e pavimento marrone
Ispirazione per una taverna chic seminterrata di medie dimensioni con pareti grigie, parquet chiaro e pavimento marrone
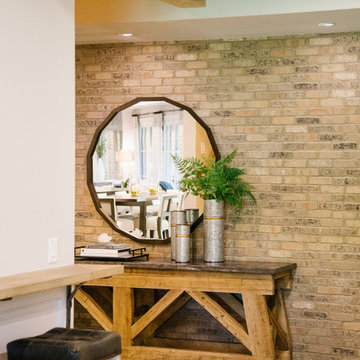
Idee per una grande taverna tradizionale con sbocco, pareti bianche, parquet chiaro, camino classico, cornice del camino in cemento e pavimento marrone
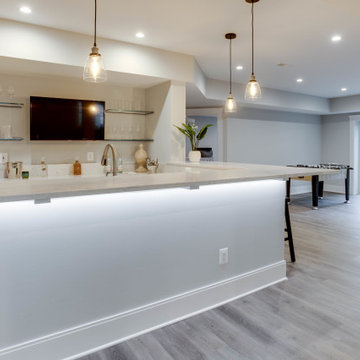
Foto di una taverna contemporanea interrata di medie dimensioni con pareti grigie, parquet chiaro, nessun camino e pavimento beige
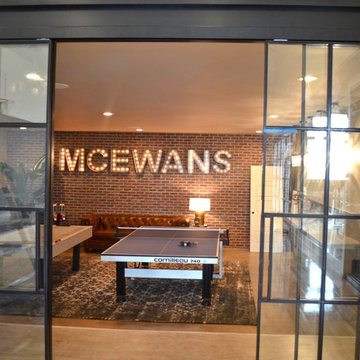
Game Room |
This industrial space with a mid-century twist provides an inviting and fun space for both adults and kids to play games, and hang out.
Foto di una grande taverna industriale con sbocco, pareti grigie e parquet chiaro
Foto di una grande taverna industriale con sbocco, pareti grigie e parquet chiaro
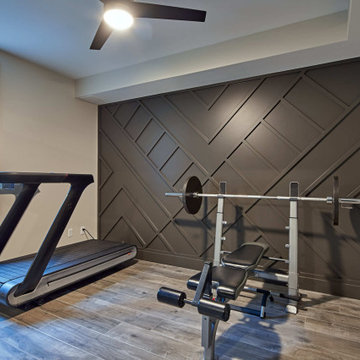
Luxury finished basement with full kitchen and bar, clack GE cafe appliances with rose gold hardware, home theater, home gym, bathroom with sauna, lounge with fireplace and theater, dining area, and wine cellar.
2.295 Foto di taverne con parquet chiaro e pavimento in terracotta
9