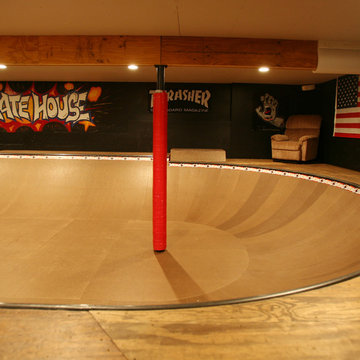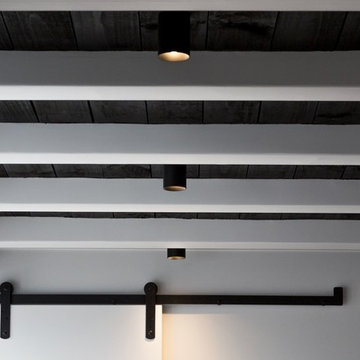287 Foto di taverne con pareti nere
Filtra anche per:
Budget
Ordina per:Popolari oggi
101 - 120 di 287 foto
1 di 2

The finished basement welcomes you with a sleek, modern floating staircase leading down to a captivating space. As you step onto the inviting heated polished concrete floor, the space comes alive. A striking stone feature wall serves as a focal point, its textures enhanced by the sleek flooring. Accentuated by industrial-style beams and a galvanized metal ceiling, the room exudes a perfect blend of contemporary elegance. Illuminated by industrial lighting, it boasts a well-equipped bar kitchenette, inviting gatherings and entertainment in this modern, cozy retreat.
Martin Bros. Contracting, Inc., General Contractor; Helman Sechrist Architecture, Architect; JJ Osterloo Design, Designer; Photography by Marie Kinney
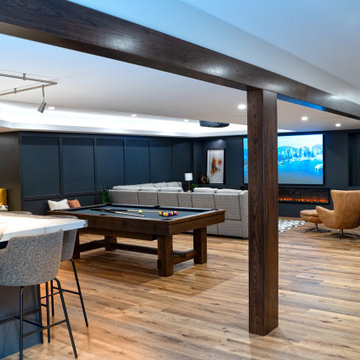
Esempio di una grande taverna moderna seminterrata con home theatre, pareti nere, pavimento in vinile, camino classico, cornice del camino in metallo e carta da parati
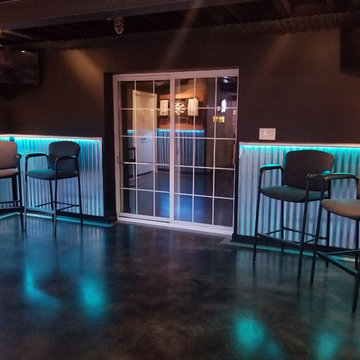
Immagine di una grande taverna industriale con sbocco, pareti nere, pavimento in cemento e pavimento nero
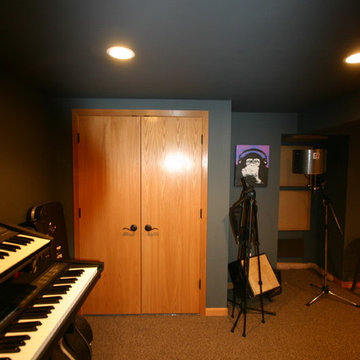
Basement Living Room After
Esempio di una taverna design interrata di medie dimensioni con pareti nere, moquette, camino classico e cornice del camino in mattoni
Esempio di una taverna design interrata di medie dimensioni con pareti nere, moquette, camino classico e cornice del camino in mattoni
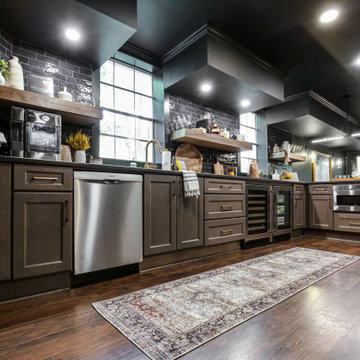
Immagine di una grande taverna design con sbocco, angolo bar, pareti nere, pavimento in vinile, camino classico, cornice del camino in mattoni, pavimento marrone e pareti in perlinato
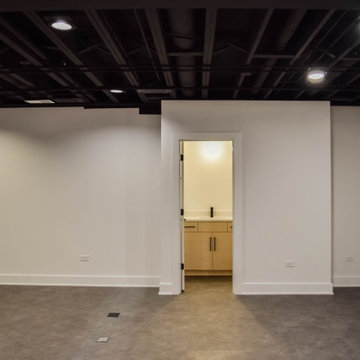
Idee per una taverna minimalista interrata con pareti nere, pavimento in laminato e pavimento nero
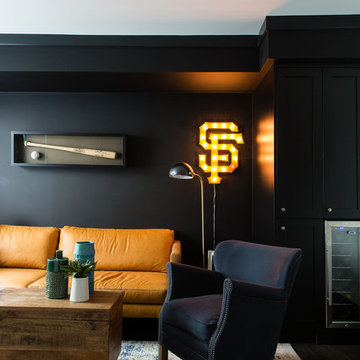
We converted an under utilized basement storage room into the ultimate man cave complete with sports memorbelia and a beer fridge in the corner.
Photo Credit: Meghan Caudill

Immagine di una grande taverna minimalista seminterrata con home theatre, pareti nere, pavimento in vinile, camino classico e soffitto ribassato
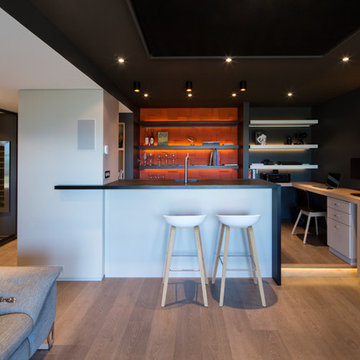
STUDIO 5.56 / Romain CHAMBODUT
Esempio di una taverna minimal interrata di medie dimensioni con pareti nere, pavimento in legno massello medio e nessun camino
Esempio di una taverna minimal interrata di medie dimensioni con pareti nere, pavimento in legno massello medio e nessun camino
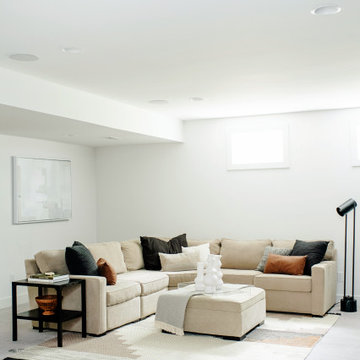
Esempio di una taverna contemporanea interrata con pareti nere, moquette e pavimento grigio
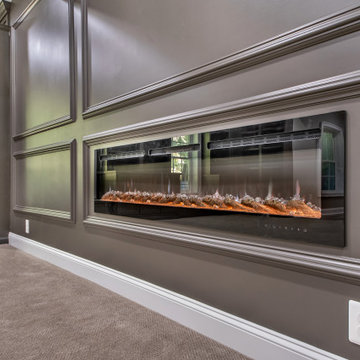
The electric fireplace is another important element in this basement remodeling project that gives a modern touch.
Foto di una grande taverna classica con sbocco, angolo bar, pareti nere, moquette, pavimento marrone e camino sospeso
Foto di una grande taverna classica con sbocco, angolo bar, pareti nere, moquette, pavimento marrone e camino sospeso
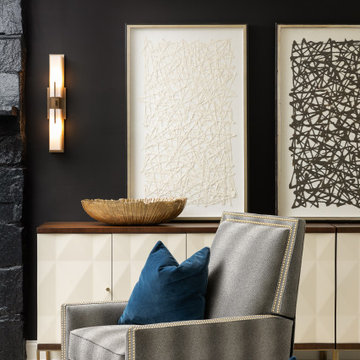
Chic. Moody. Sexy. These are just a few of the words that come to mind when I think about the W Hotel in downtown Bellevue, WA. When my client came to me with this as inspiration for her Basement makeover, I couldn’t wait to get started on the transformation. Everything from the poured concrete floors to mimic Carrera marble, to the remodeled bar area, and the custom designed billiard table to match the custom furnishings is just so luxe! Tourmaline velvet, embossed leather, and lacquered walls adds texture and depth to this multi-functional living space.
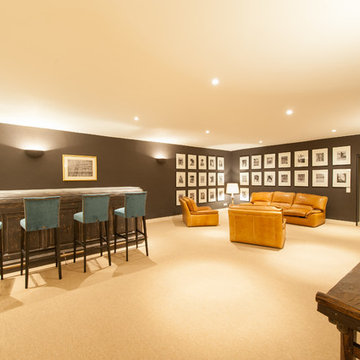
Ispirazione per una grande taverna mediterranea con pareti nere, moquette e pavimento beige
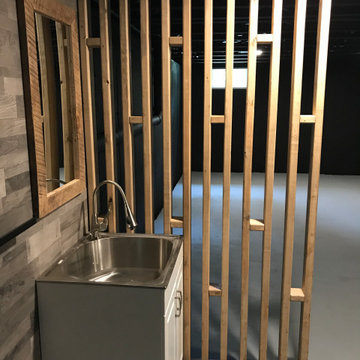
This is the basement. We painted the whole thing black. We put the 2x4s to separate the area with the sink and the washing machines that will stand there.
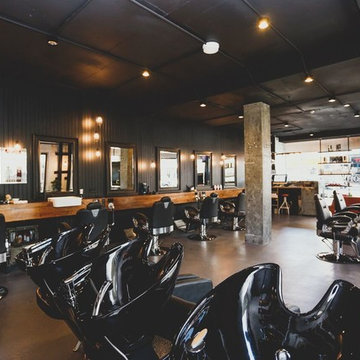
Mister Chop Shop is a men's barber located in Bondi Junction, Sydney. This new venture required a look and feel to the salon unlike it's Chop Shop predecessor. As such, we were asked to design a barbershop like no other - A timeless modern and stylish feel juxtaposed with retro elements. Using the building’s bones, the raw concrete walls and exposed brick created a dramatic, textured backdrop for the natural timber whilst enhancing the industrial feel of the steel beams, shelving and metal light fittings. Greenery and wharf rope was used to soften the space adding texture and natural elements. The soft leathers again added a dimension of both luxury and comfort whilst remaining masculine and inviting. Drawing inspiration from barbershops of yesteryear – this unique men’s enclave oozes style and sophistication whilst the period pieces give a subtle nod to the traditional barbershops of the 1950’s.
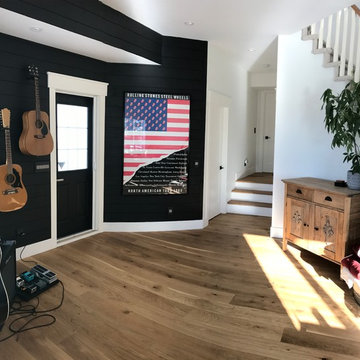
Esempio di una taverna country di medie dimensioni con sbocco, pareti nere e pavimento in legno massello medio
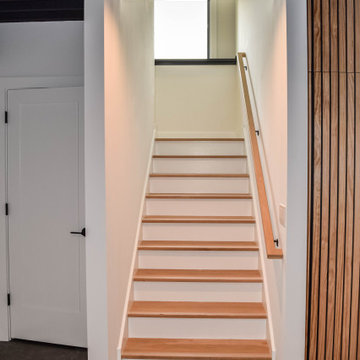
Immagine di una taverna minimalista interrata con pareti nere, pavimento in laminato e pavimento nero
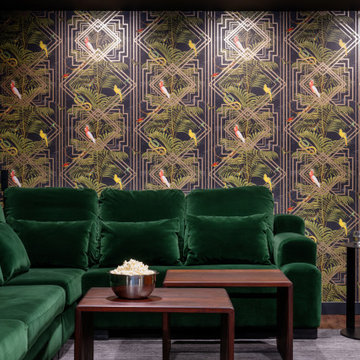
This basement renovation received a major facelift and now it’s everyone’s favorite spot in the house! There is now a theater room, exercise space, and high-end bathroom with Art Deco tropical details throughout. A custom sectional can turn into a full bed when the ottomans are nestled into the corner, the custom wall of mirrors in the exercise room gives a grand appeal, while the bathroom in itself is a spa retreat.
287 Foto di taverne con pareti nere
6
