41 Foto di taverne con pareti nere e cornice del camino in pietra
Filtra anche per:
Budget
Ordina per:Popolari oggi
1 - 20 di 41 foto

Chic. Moody. Sexy. These are just a few of the words that come to mind when I think about the W Hotel in downtown Bellevue, WA. When my client came to me with this as inspiration for her Basement makeover, I couldn’t wait to get started on the transformation. Everything from the poured concrete floors to mimic Carrera marble, to the remodeled bar area, and the custom designed billiard table to match the custom furnishings is just so luxe! Tourmaline velvet, embossed leather, and lacquered walls adds texture and depth to this multi-functional living space.

Phoenix Photographic
Immagine di una taverna minimal seminterrata di medie dimensioni con pareti nere, pavimento in gres porcellanato, camino lineare Ribbon, cornice del camino in pietra e pavimento beige
Immagine di una taverna minimal seminterrata di medie dimensioni con pareti nere, pavimento in gres porcellanato, camino lineare Ribbon, cornice del camino in pietra e pavimento beige

Foto di una piccola taverna minimal interrata con angolo bar, pareti nere, pavimento in vinile, camino classico, cornice del camino in pietra, pavimento marrone e carta da parati

Lower Level Living/Media Area features white oak walls, custom, reclaimed limestone fireplace surround, and media wall - Scandinavian Modern Interior - Indianapolis, IN - Trader's Point - Architect: HAUS | Architecture For Modern Lifestyles - Construction Manager: WERK | Building Modern - Christopher Short + Paul Reynolds - Photo: HAUS | Architecture - Photo: Premier Luxury Electronic Lifestyles
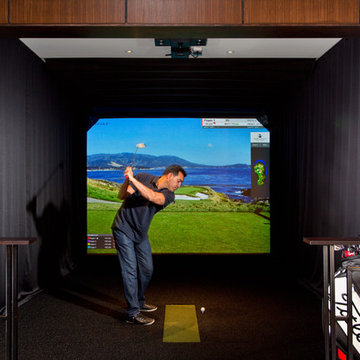
The golf simulator with a turf floor, projector and full-size screen lets anyone perfect their swing, even on a rainy day.
Scott Bergmann Photography

Lower Level Living/Media Area features white oak walls, custom, reclaimed limestone fireplace surround, and media wall - Scandinavian Modern Interior - Indianapolis, IN - Trader's Point - Architect: HAUS | Architecture For Modern Lifestyles - Construction Manager: WERK | Building Modern - Christopher Short + Paul Reynolds - Photo: HAUS | Architecture
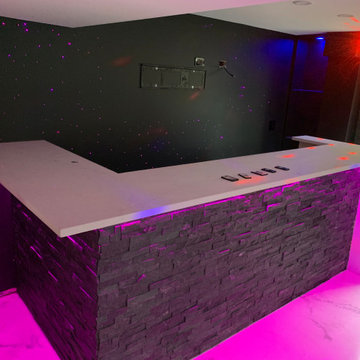
Idee per una taverna minimalista seminterrata di medie dimensioni con angolo bar, pareti nere, pavimento in marmo, camino sospeso, cornice del camino in pietra e pavimento multicolore
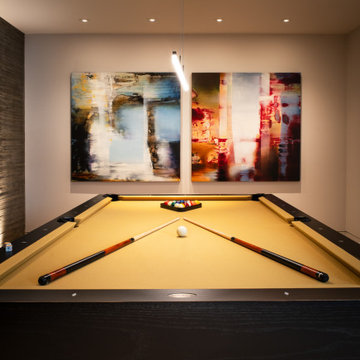
Foto di una taverna minimal di medie dimensioni con sbocco, sala giochi, pareti nere, parquet chiaro, camino classico, cornice del camino in pietra e pavimento beige
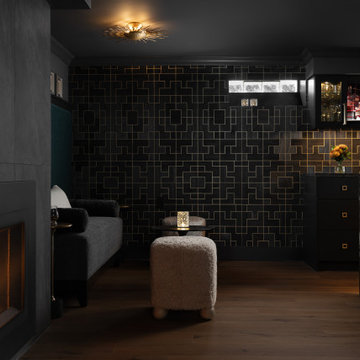
Esempio di una piccola taverna contemporanea interrata con angolo bar, pareti nere, pavimento in vinile, camino classico, cornice del camino in pietra, pavimento marrone e carta da parati

Lower Level Living/Media Area features white oak walls, custom, reclaimed limestone fireplace surround, and media wall - Scandinavian Modern Interior - Indianapolis, IN - Trader's Point - Architect: HAUS | Architecture For Modern Lifestyles - Construction Manager: WERK | Building Modern - Christopher Short + Paul Reynolds - Photo: HAUS | Architecture

This renovated basement is now a beautiful and functional space that boasts many impressive features. Concealed beams offer a clean and sleek look to the ceiling, while wood plank flooring provides warmth and texture to the room.
The basement has been transformed into an entertainment hub, with a bar area, gaming area/lounge, and a recreation room featuring built-in millwork, a projector, and a wall-mounted TV. An electric fireplace adds to the cozy ambiance, and sliding barn doors offer a touch of rustic charm to the space.
The lighting in the basement is another notable feature, with carefully placed fixtures that provide both ambiance and functionality. Overall, this renovated basement is the perfect space for relaxation, entertainment, and spending quality time with loved ones.

Lower Level Living/Media Area features white oak walls, custom, reclaimed limestone fireplace surround, and media wall - Scandinavian Modern Interior - Indianapolis, IN - Trader's Point - Architect: HAUS | Architecture For Modern Lifestyles - Construction Manager: WERK | Building Modern - Christopher Short + Paul Reynolds - Photo: HAUS | Architecture

Phoenix Photographic
Esempio di una taverna minimal seminterrata di medie dimensioni con pareti nere, pavimento in gres porcellanato, camino lineare Ribbon, cornice del camino in pietra e pavimento beige
Esempio di una taverna minimal seminterrata di medie dimensioni con pareti nere, pavimento in gres porcellanato, camino lineare Ribbon, cornice del camino in pietra e pavimento beige
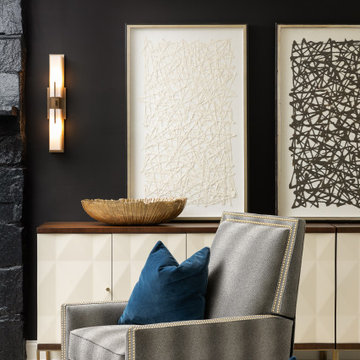
Chic. Moody. Sexy. These are just a few of the words that come to mind when I think about the W Hotel in downtown Bellevue, WA. When my client came to me with this as inspiration for her Basement makeover, I couldn’t wait to get started on the transformation. Everything from the poured concrete floors to mimic Carrera marble, to the remodeled bar area, and the custom designed billiard table to match the custom furnishings is just so luxe! Tourmaline velvet, embossed leather, and lacquered walls adds texture and depth to this multi-functional living space.
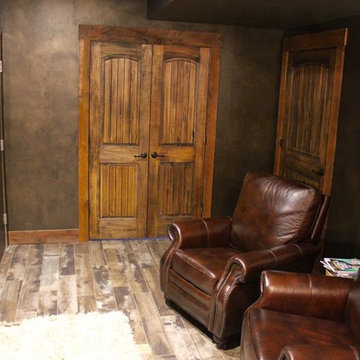
Idee per una taverna stile americano interrata di medie dimensioni con pareti nere, pavimento in legno massello medio, camino classico, cornice del camino in pietra e pavimento grigio
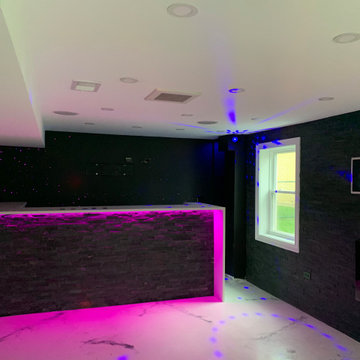
Esempio di una taverna minimalista seminterrata di medie dimensioni con angolo bar, pareti nere, pavimento in marmo, camino sospeso, cornice del camino in pietra e pavimento multicolore
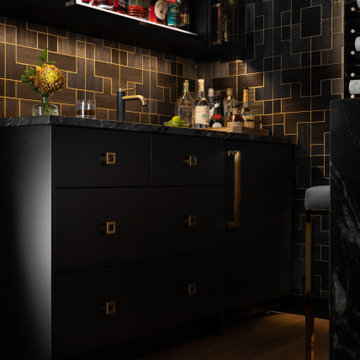
Idee per una piccola taverna contemporanea interrata con angolo bar, pareti nere, pavimento in vinile, camino classico, cornice del camino in pietra, pavimento marrone e carta da parati
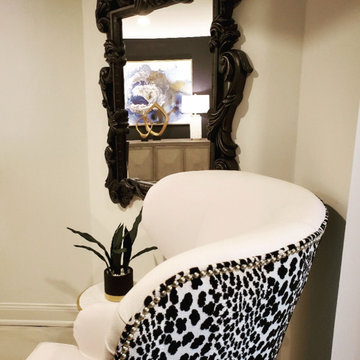
Chic. Moody. Sexy. These are just a few of the words that come to mind when I think about the W Hotel in downtown Bellevue, WA. When my client came to me with this as inspiration for her Basement makeover, I couldn’t wait to get started on the transformation. Everything from the poured concrete floors to mimic Carrera marble, to the remodeled bar area, and the custom designed billiard table to match the custom furnishings is just so luxe! Tourmaline velvet, embossed leather, and lacquered walls adds texture and depth to this multi-functional living space.
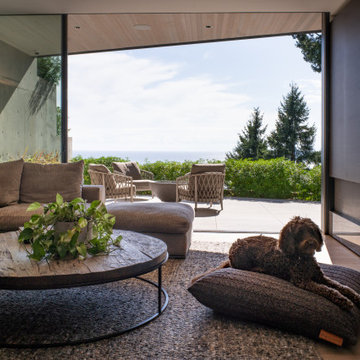
Foto di una taverna contemporanea di medie dimensioni con sbocco, angolo bar, pareti nere, parquet chiaro, camino classico, cornice del camino in pietra e pavimento beige

Chic. Moody. Sexy. These are just a few of the words that come to mind when I think about the W Hotel in downtown Bellevue, WA. When my client came to me with this as inspiration for her Basement makeover, I couldn’t wait to get started on the transformation. Everything from the poured concrete floors to mimic Carrera marble, to the remodeled bar area, and the custom designed billiard table to match the custom furnishings is just so luxe! Tourmaline velvet, embossed leather, and lacquered walls adds texture and depth to this multi-functional living space.
41 Foto di taverne con pareti nere e cornice del camino in pietra
1