39 Foto di taverne con pareti nere e pavimento beige
Filtra anche per:
Budget
Ordina per:Popolari oggi
1 - 20 di 39 foto
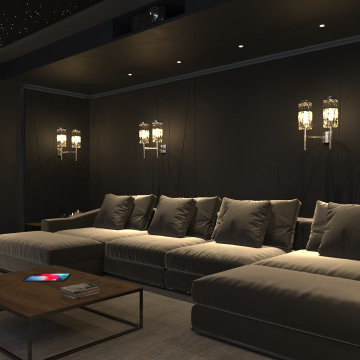
Foto di una taverna minimal di medie dimensioni con pareti nere, moquette, pavimento beige e soffitto a volta

This renovated basement is now a beautiful and functional space that boasts many impressive features. Concealed beams offer a clean and sleek look to the ceiling, while wood plank flooring provides warmth and texture to the room.
The basement has been transformed into an entertainment hub, with a bar area, gaming area/lounge, and a recreation room featuring built-in millwork, a projector, and a wall-mounted TV. An electric fireplace adds to the cozy ambiance, and sliding barn doors offer a touch of rustic charm to the space.
The lighting in the basement is another notable feature, with carefully placed fixtures that provide both ambiance and functionality. Overall, this renovated basement is the perfect space for relaxation, entertainment, and spending quality time with loved ones.
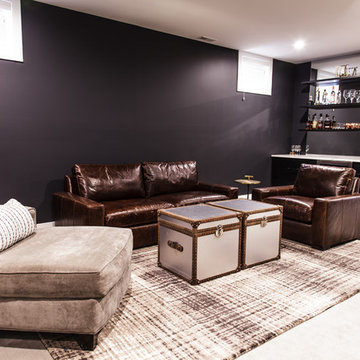
Esempio di una taverna country interrata di medie dimensioni con pareti nere, moquette, nessun camino e pavimento beige
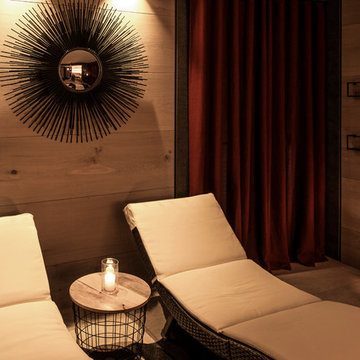
Interior Design: freudenspiel by Elisabeth Zola,
Fotos: Zolaproduction;
Der Raum bekam durch die schwarze Tapete und den Eichenholzvertäfelungen einen gemütlichen Wellness-Charakter.
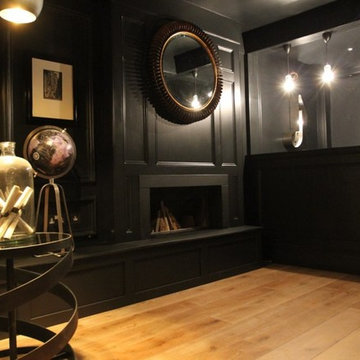
This client was a huge wine lover and asked us to design him a wine room and cellar. Through considered design this space became a perfect retreat for days when you just need to chill out with a bottle of wine from your very own bar!
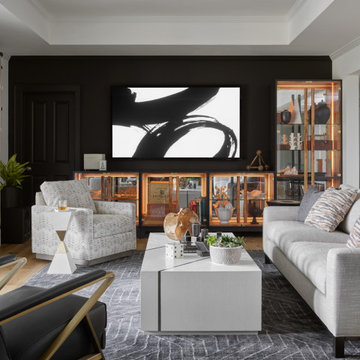
Immagine di una grande taverna chic con sbocco, home theatre, pareti nere, parquet chiaro, pavimento beige, soffitto ribassato e carta da parati
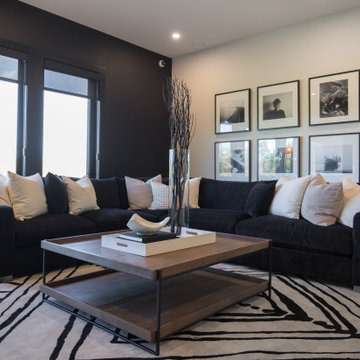
It is always a pleasure helping with the Hospital Home Lottery! These homes are large and allow us to be creative and try new things. This lottery home was a clean lined Scandinavian modern home. Some of our favorite features are the sculptural dining room, the basement rec area banquette, and the open concept ensuite. The Nordic style cabinetry paired with clean modern finishes and furniture showcase the modern design. The smoked mirror backsplashes in the bar areas, and open shelving in the kitchen and office provide the sparkle throughout the home. The interesting areas in this home make it memorable and unique around every corner! We are excited to showcase the latest Calgary Health Foundation/Calbridge Homes Lottery Home. Good Luck to everyone that purchased tickets!
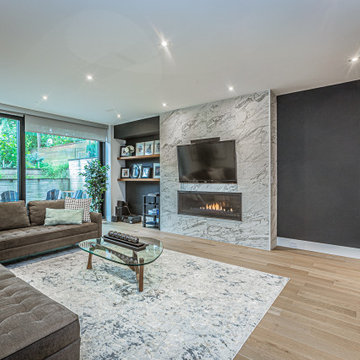
This basement was made to feel like a living room space with the high ceilings, feature wall with custom designed fireplace, large abstract artwork and shelving for display of our beautiful clients.

Phoenix Photographic
Immagine di una taverna minimal seminterrata di medie dimensioni con pareti nere, pavimento in gres porcellanato, camino lineare Ribbon, cornice del camino in pietra e pavimento beige
Immagine di una taverna minimal seminterrata di medie dimensioni con pareti nere, pavimento in gres porcellanato, camino lineare Ribbon, cornice del camino in pietra e pavimento beige
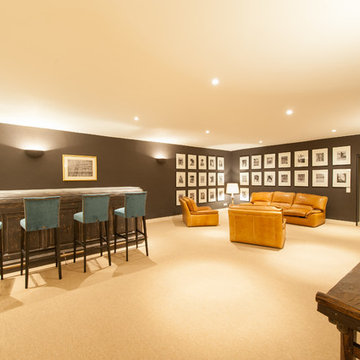
Ispirazione per una grande taverna mediterranea con pareti nere, moquette e pavimento beige
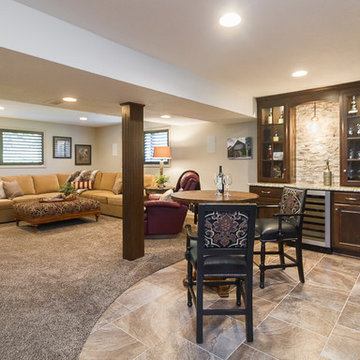
Ispirazione per una taverna chic seminterrata di medie dimensioni con pareti nere, moquette, pavimento beige e nessun camino
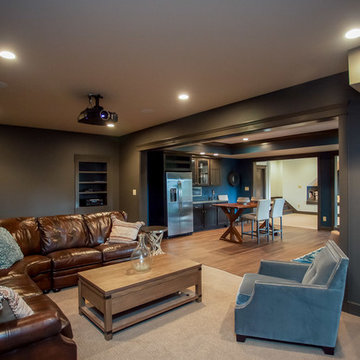
Immagine di una grande taverna rustica seminterrata con pareti nere, moquette e pavimento beige
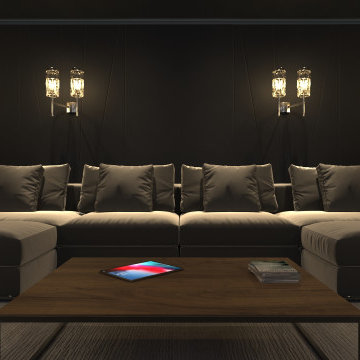
Immagine di una taverna design di medie dimensioni con pareti nere, moquette, pavimento beige e soffitto a volta
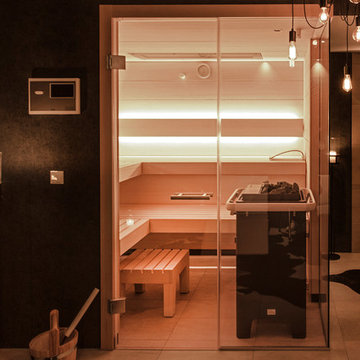
Interior Design: freudenspiel by Elisabeth Zola,
Fotos: Zolaproduction;
Der Raum bekam durch die schwarze Tapete und den Eichenholzvertäfelungen einen gemütlichen Wellness-Charakter.
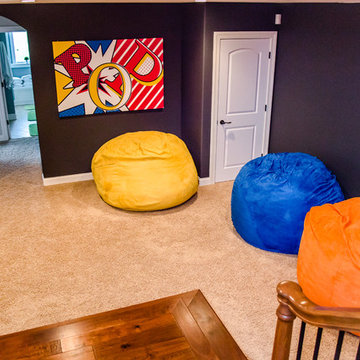
Idee per una taverna eclettica di medie dimensioni con moquette, pavimento beige, sbocco e pareti nere
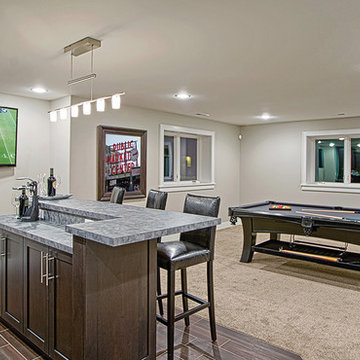
Enjoy the game from anywhere in the room with a flat screen swivel mounted to adjust your viewing.
Example of a large classic enclosed carpeted home game room design in Montana.
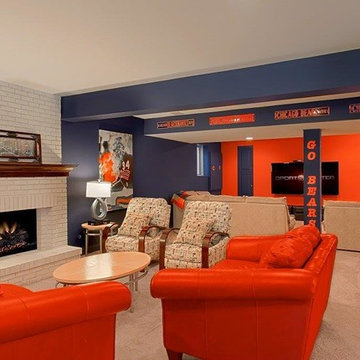
Ispirazione per una grande taverna chic con moquette, camino classico, cornice del camino in mattoni, pareti nere e pavimento beige
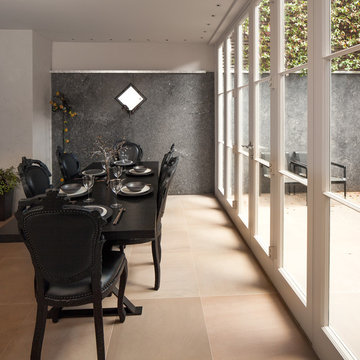
Juliet Murphy
Idee per una grande taverna tradizionale con sbocco, pareti nere, pavimento con piastrelle in ceramica e pavimento beige
Idee per una grande taverna tradizionale con sbocco, pareti nere, pavimento con piastrelle in ceramica e pavimento beige
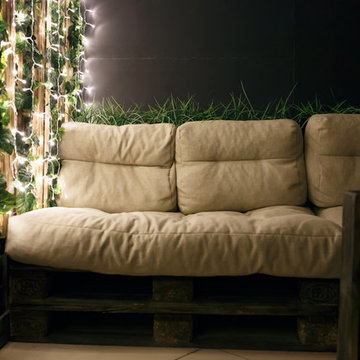
Esempio di una taverna industriale interrata di medie dimensioni con pareti nere, pavimento in gres porcellanato e pavimento beige
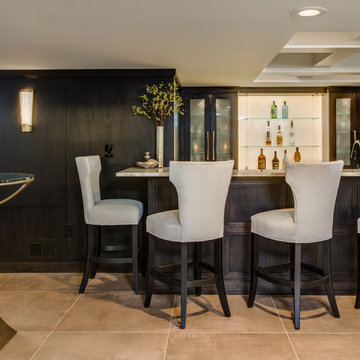
Phoenix Photographic
Foto di una taverna contemporanea seminterrata di medie dimensioni con pareti nere, pavimento in gres porcellanato, camino lineare Ribbon, cornice del camino in pietra e pavimento beige
Foto di una taverna contemporanea seminterrata di medie dimensioni con pareti nere, pavimento in gres porcellanato, camino lineare Ribbon, cornice del camino in pietra e pavimento beige
39 Foto di taverne con pareti nere e pavimento beige
1