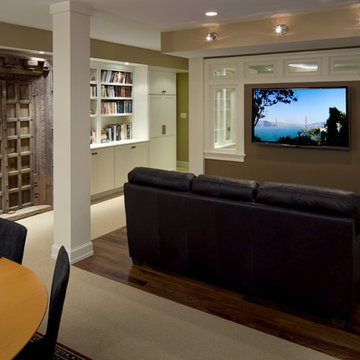1.205 Foto di taverne con pareti nere e pareti marroni
Filtra anche per:
Budget
Ordina per:Popolari oggi
41 - 60 di 1.205 foto
1 di 3
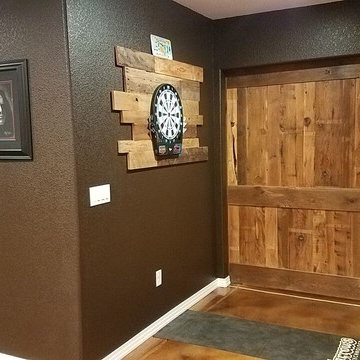
Esempio di una grande taverna stile rurale interrata con pareti marroni, pavimento in laminato, nessun camino e pavimento marrone
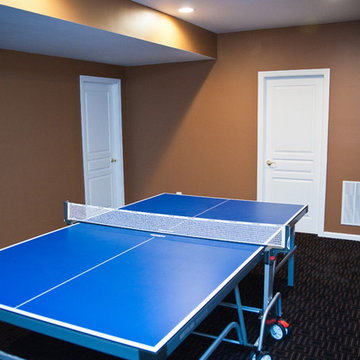
Ispirazione per una taverna contemporanea interrata di medie dimensioni con parquet scuro, pareti marroni e nessun camino
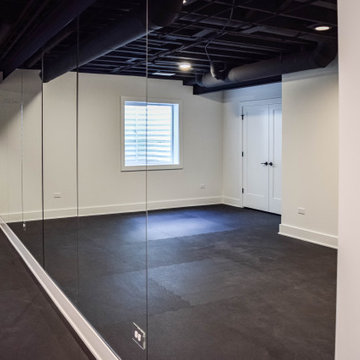
Ispirazione per una taverna moderna interrata con pareti nere, pavimento in laminato e pavimento nero
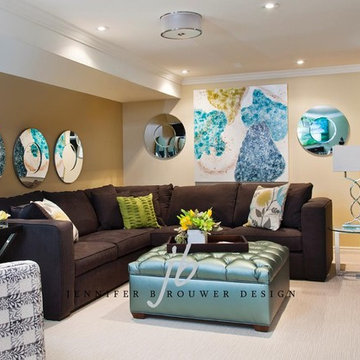
Extra large and comfortable sectional, paired with a super sized button tufted ottoman for serious feet stretching.
This project is 5+ years old. Most items shown are custom (eg. millwork, upholstered furniture, drapery). Most goods are no longer available. Benjamin Moore paint.
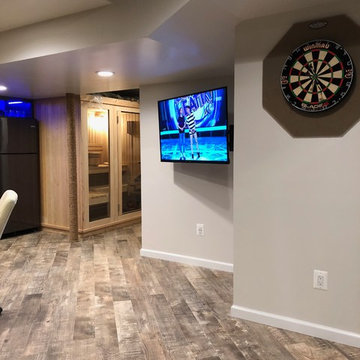
Immagine di una taverna rustica interrata di medie dimensioni con pareti marroni, pavimento in gres porcellanato, nessun camino e pavimento grigio

Casual seating to the right of the bar contrasts the bold colors of the adjoining space with washed out blues and warm creams. Slabs of Italian Sequoia Brown marble were carefully book matched on the monolith to create perfect mirror images of each other, and are as much a piece of art as the local pieces showcased elsewhere. On the ceiling, hand blown glass by a local artist will never leave the guests without conversation.
Scott Bergmann Photography
Painting by Zachary Lobdell
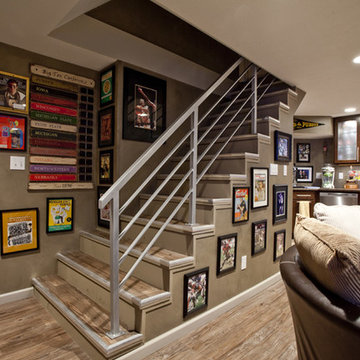
This West Lafayette "Purdue fan" decided to turn his dark and dreary unused basement into a sports fan's dream. Highlights of the space include a custom floating walnut butcher block bench, a bar area with back lighting and frosted cabinet doors, a cool gas industrial fireplace with stacked stone, two wine and beverage refrigerators and a beautiful custom-built wood and metal stair case. Riverside Construction transformed this dark empty basement into the perfect place to not only watch Purdue games but to host parties and lots of family gatherings!
Dave Mason, isphotographic
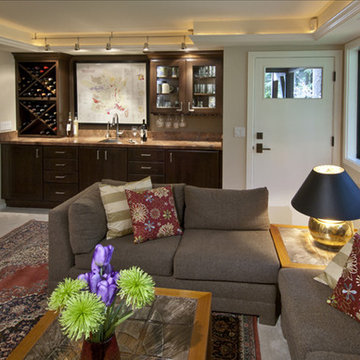
Part of a whole home renovation
Ispirazione per una taverna minimal seminterrata con pareti marroni, moquette e cornice del camino in mattoni
Ispirazione per una taverna minimal seminterrata con pareti marroni, moquette e cornice del camino in mattoni
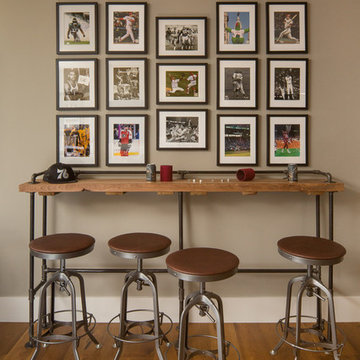
Foto di una taverna stile rurale di medie dimensioni con sbocco, pareti marroni, pavimento in legno massello medio, nessun camino e pavimento marrone
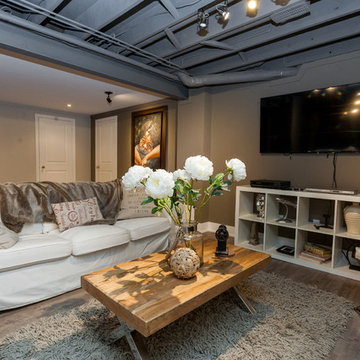
Christian Saunders
Esempio di una taverna contemporanea interrata di medie dimensioni con pareti marroni, pavimento in legno massello medio e pavimento marrone
Esempio di una taverna contemporanea interrata di medie dimensioni con pareti marroni, pavimento in legno massello medio e pavimento marrone
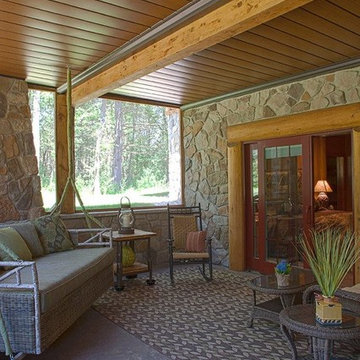
Designed & Built by Wisconsin Log Homes / Photos by KCJ Studios
Ispirazione per una taverna di medie dimensioni con sbocco, pareti marroni, moquette e nessun camino
Ispirazione per una taverna di medie dimensioni con sbocco, pareti marroni, moquette e nessun camino
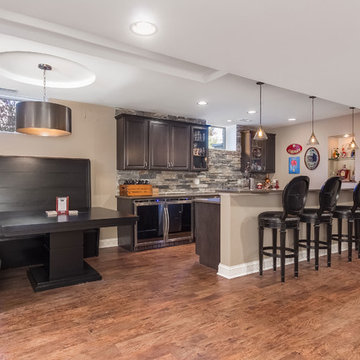
Wet bar with stone backsplash, bench seating and hardwood floors. ©Finished Basement Company
Idee per una taverna chic seminterrata di medie dimensioni con pareti marroni, parquet scuro, nessun camino e pavimento marrone
Idee per una taverna chic seminterrata di medie dimensioni con pareti marroni, parquet scuro, nessun camino e pavimento marrone
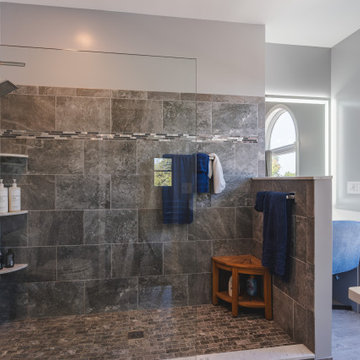
Idee per una grande taverna design con sbocco, pareti marroni, pavimento in laminato e pavimento marrone
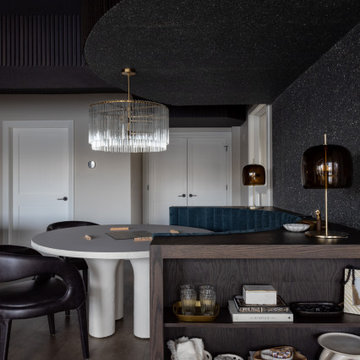
Importantly, the homeowners didn’t want their basement to function as a TV room, as they have a separate theater for movie watching. Rather, they wanted this space to facilitate conversation and provide room for games. So instead of adding a TV and a couch, we designed and built a comfortable, chic booth with shelving in a deep walnut tone. Also, to keep the booth cohesive with the rest of the house, we carried many of the same blue finishes from upstairs down to the basement. We love the lux tufted velvet on the seat and the shimmering wall treatment surrounding the booth.
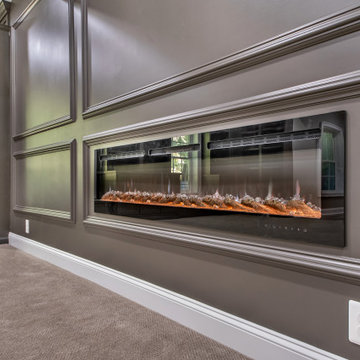
The electric fireplace is another important element in this basement remodeling project that gives a modern touch.
Foto di una grande taverna classica con sbocco, angolo bar, pareti nere, moquette, pavimento marrone e camino sospeso
Foto di una grande taverna classica con sbocco, angolo bar, pareti nere, moquette, pavimento marrone e camino sospeso

Lower Level Living/Media Area features white oak walls, custom, reclaimed limestone fireplace surround, and media wall - Scandinavian Modern Interior - Indianapolis, IN - Trader's Point - Architect: HAUS | Architecture For Modern Lifestyles - Construction Manager: WERK | Building Modern - Christopher Short + Paul Reynolds - Photo: HAUS | Architecture
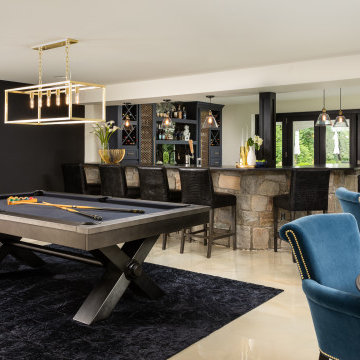
Chic. Moody. Sexy. These are just a few of the words that come to mind when I think about the W Hotel in downtown Bellevue, WA. When my client came to me with this as inspiration for her Basement makeover, I couldn’t wait to get started on the transformation. Everything from the poured concrete floors to mimic Carrera marble, to the remodeled bar area, and the custom designed billiard table to match the custom furnishings is just so luxe! Tourmaline velvet, embossed leather, and lacquered walls adds texture and depth to this multi-functional living space.

Esempio di una grande taverna minimalista seminterrata con home theatre, pareti nere, pavimento in vinile, camino classico, cornice del camino in metallo, soffitto ribassato e pannellatura
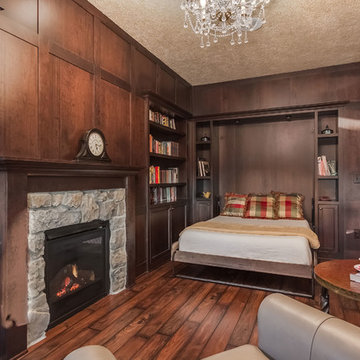
Library with dark wood panels, hardwood floors, fireplace and hidden murphy bed. ©Finished Basement Company
Ispirazione per una taverna tradizionale seminterrata di medie dimensioni con pareti marroni, parquet scuro, camino classico, cornice del camino in pietra e pavimento marrone
Ispirazione per una taverna tradizionale seminterrata di medie dimensioni con pareti marroni, parquet scuro, camino classico, cornice del camino in pietra e pavimento marrone
1.205 Foto di taverne con pareti nere e pareti marroni
3
