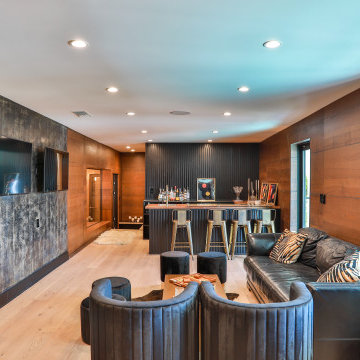1.205 Foto di taverne con pareti nere e pareti marroni
Filtra anche per:
Budget
Ordina per:Popolari oggi
21 - 40 di 1.205 foto
1 di 3
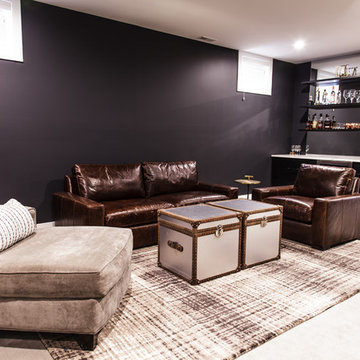
Esempio di una taverna country interrata di medie dimensioni con pareti nere, moquette, nessun camino e pavimento beige

Esempio di una taverna stile shabby di medie dimensioni con sbocco, pareti marroni, pavimento in legno massello medio, camino classico, cornice del camino in mattoni e pavimento marrone

Foto di una taverna rustica interrata di medie dimensioni con pareti marroni, pavimento in cemento e pavimento beige

Photo: Mars Photo and Design © 2017 Houzz. Underneath the basement stairs is the perfect spot for a custom designed and built bed that has lots of storage. The unique stair railing was custom built and adds interest in the basement remodel done by Meadowlark Design + Build.

This client wanted their Terrace Level to be comprised of the warm finishes and colors found in a true Tuscan home. Basement was completely unfinished so once we space planned for all necessary areas including pre-teen media area and game room, adult media area, home bar and wine cellar guest suite and bathroom; we started selecting materials that were authentic and yet low maintenance since the entire space opens to an outdoor living area with pool. The wood like porcelain tile used to create interest on floors was complimented by custom distressed beams on the ceilings. Real stucco walls and brick floors lit by a wrought iron lantern create a true wine cellar mood. A sloped fireplace designed with brick, stone and stucco was enhanced with the rustic wood beam mantle to resemble a fireplace seen in Italy while adding a perfect and unexpected rustic charm and coziness to the bar area. Finally decorative finishes were applied to columns for a layered and worn appearance. Tumbled stone backsplash behind the bar was hand painted for another one of a kind focal point. Some other important features are the double sided iron railed staircase designed to make the space feel more unified and open and the barrel ceiling in the wine cellar. Carefully selected furniture and accessories complete the look.
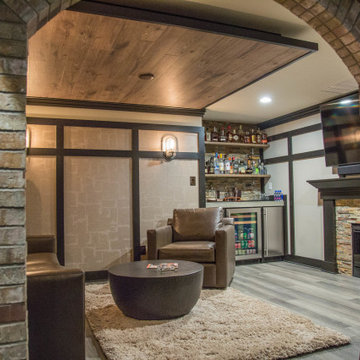
Our in-house design staff took this unfinished basement from sparse to stylish speak-easy complete with a fireplace, wine & bourbon bar and custom humidor.
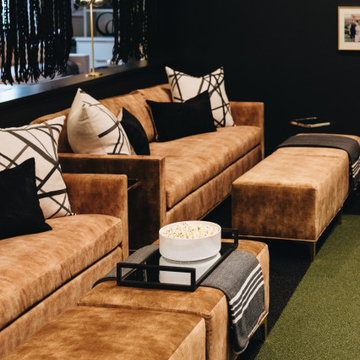
Ispirazione per una grande taverna tradizionale interrata con home theatre e pareti nere
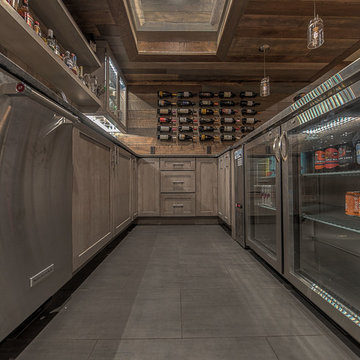
Rob Schwerdt
Idee per una grande taverna rustica interrata con pareti marroni, camino sospeso, cornice del camino piastrellata, pavimento in gres porcellanato e pavimento grigio
Idee per una grande taverna rustica interrata con pareti marroni, camino sospeso, cornice del camino piastrellata, pavimento in gres porcellanato e pavimento grigio
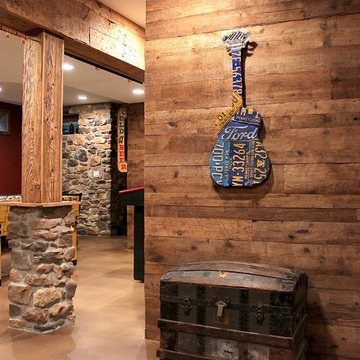
Idee per una taverna rustica interrata di medie dimensioni con pareti marroni, pavimento in cemento e pavimento beige
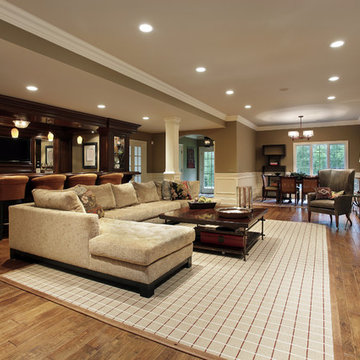
Immagine di una grande taverna stile americano con sbocco, pareti marroni, pavimento in vinile, nessun camino e pavimento marrone
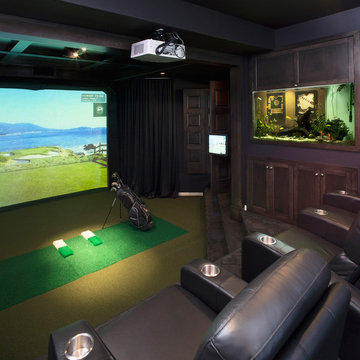
www.studio1826.ca
Immagine di una taverna contemporanea interrata di medie dimensioni con pareti marroni, nessun camino e pavimento marrone
Immagine di una taverna contemporanea interrata di medie dimensioni con pareti marroni, nessun camino e pavimento marrone

Immagine di una grande taverna minimalista seminterrata con home theatre, pareti nere, pavimento in vinile, camino classico e soffitto ribassato
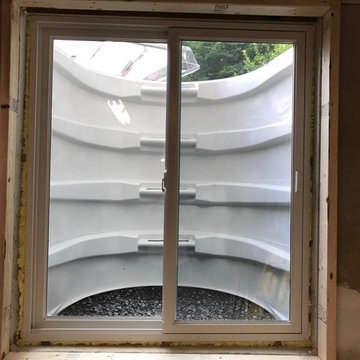
Esempio di una taverna tradizionale seminterrata di medie dimensioni con pareti marroni
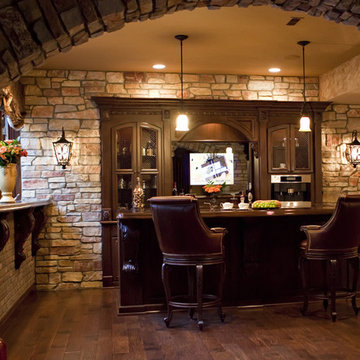
Melanie Reyes Photography
Idee per una grande taverna mediterranea seminterrata con pareti marroni, parquet scuro, nessun camino e pavimento marrone
Idee per una grande taverna mediterranea seminterrata con pareti marroni, parquet scuro, nessun camino e pavimento marrone

Lower Level Living/Media Area features white oak walls, custom, reclaimed limestone fireplace surround, and media wall - Scandinavian Modern Interior - Indianapolis, IN - Trader's Point - Architect: HAUS | Architecture For Modern Lifestyles - Construction Manager: WERK | Building Modern - Christopher Short + Paul Reynolds - Photo: HAUS | Architecture - Photo: Premier Luxury Electronic Lifestyles

A warm, inviting, and cozy family room and kitchenette. This entire space was remodeled, this is the kitchenette on the lower level looking into the family room. Walls are pine T&G, ceiling has split logs, uba tuba granite counter, stone fireplace with split log mantle
jakobskogheim.com
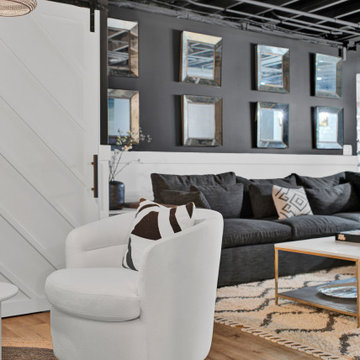
In this Basement, we created a place to relax, entertain, and ultimately create memories in this glam, elegant, with a rustic twist vibe space. The Cambria Luxury Series countertop makes a statement and sets the tone. A white background intersected with bold, translucent black and charcoal veins with muted light gray spatter and cross veins dispersed throughout. We created three intimate areas to entertain without feeling separated as a whole.
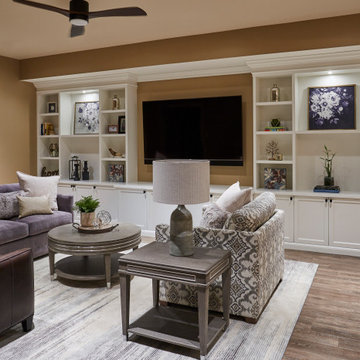
Foto di una grande taverna tradizionale interrata con pareti marroni, pavimento in vinile e pavimento marrone
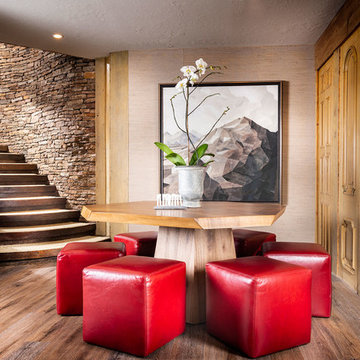
Foto di un'ampia taverna classica interrata con pareti marroni, pavimento in legno massello medio e pavimento marrone
1.205 Foto di taverne con pareti nere e pareti marroni
2
