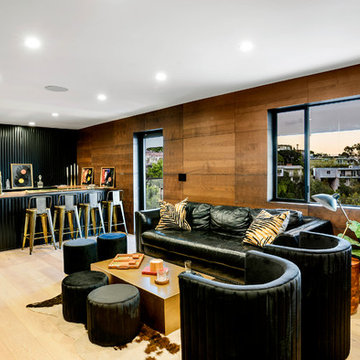1.205 Foto di taverne con pareti nere e pareti marroni
Filtra anche per:
Budget
Ordina per:Popolari oggi
161 - 180 di 1.205 foto
1 di 3
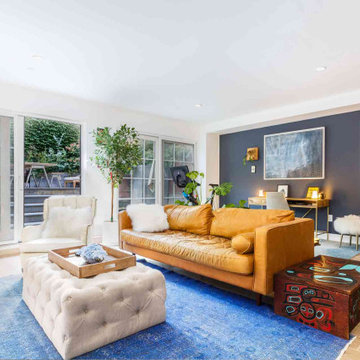
A genius artist Adam Zoltowski's basement with his amazing paintings. He is very creative and always inspires me as designer. His wife has sense of design, the project was a team work !
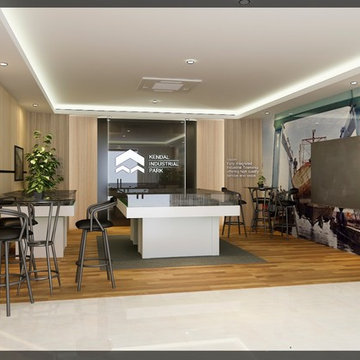
Immagine di una taverna moderna con pareti marroni, pavimento in laminato e pavimento marrone
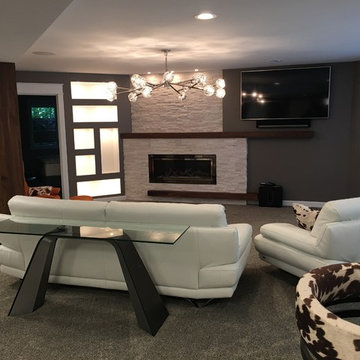
DWH
Ispirazione per una grande taverna design seminterrata con pareti marroni, moquette, camino lineare Ribbon, cornice del camino in pietra e pavimento marrone
Ispirazione per una grande taverna design seminterrata con pareti marroni, moquette, camino lineare Ribbon, cornice del camino in pietra e pavimento marrone
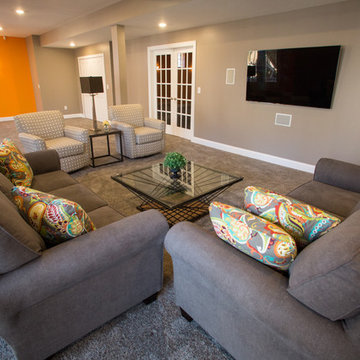
Leslie Faranacci
Esempio di una grande taverna chic seminterrata con pareti marroni, moquette e nessun camino
Esempio di una grande taverna chic seminterrata con pareti marroni, moquette e nessun camino
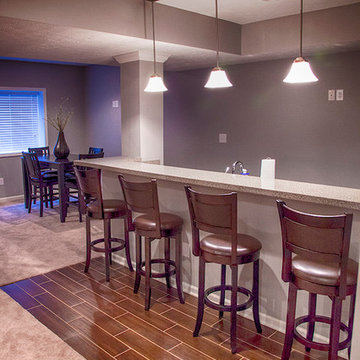
Trevor Ruszowski www.tr22photography.com
This is a basement project for a homeowner that wished to enjoy 1250 more square feet of finished living space that included a living area, guest bedroom, full bath, wet bar area. We started with all concrete walls and floors. What a transformation the finishing touches can make!!
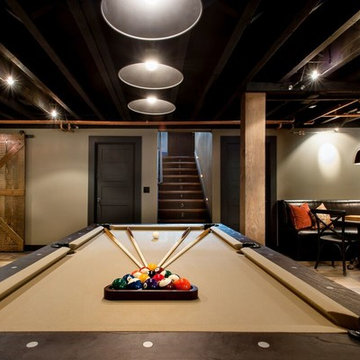
Foto di una taverna rustica interrata di medie dimensioni con pareti marroni, pavimento in legno massello medio, nessun camino e pavimento marrone
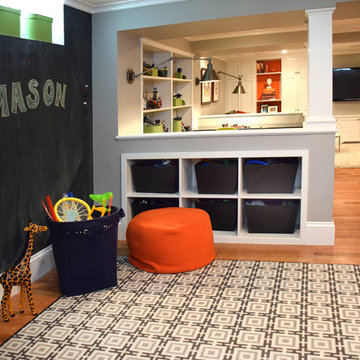
Photographed by Madeleine Soloway
Ispirazione per una grande taverna classica interrata con pareti nere, parquet scuro, nessun camino e pavimento marrone
Ispirazione per una grande taverna classica interrata con pareti nere, parquet scuro, nessun camino e pavimento marrone
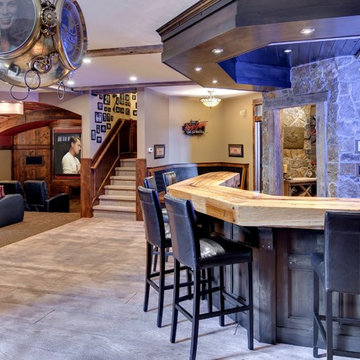
Home built and designed by Divine Custom Homes
Photos by Spacecrafting
Esempio di una taverna tradizionale con sbocco, pareti marroni, pavimento in cemento e pavimento marrone
Esempio di una taverna tradizionale con sbocco, pareti marroni, pavimento in cemento e pavimento marrone

Lower Level Living/Media Area features white oak walls, custom, reclaimed limestone fireplace surround, and media wall - Scandinavian Modern Interior - Indianapolis, IN - Trader's Point - Architect: HAUS | Architecture For Modern Lifestyles - Construction Manager: WERK | Building Modern - Christopher Short + Paul Reynolds - Photo: HAUS | Architecture
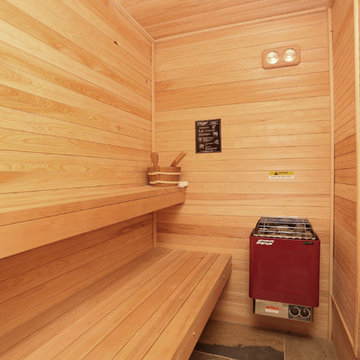
5' x 11' Sauna
Ispirazione per una piccola taverna stile rurale con pareti marroni, pavimento in ardesia e pavimento multicolore
Ispirazione per una piccola taverna stile rurale con pareti marroni, pavimento in ardesia e pavimento multicolore

This custom home built in Hershey, PA received the 2010 Custom Home of the Year Award from the Home Builders Association of Metropolitan Harrisburg. An upscale home perfect for a family features an open floor plan, three-story living, large outdoor living area with a pool and spa, and many custom details that make this home unique.
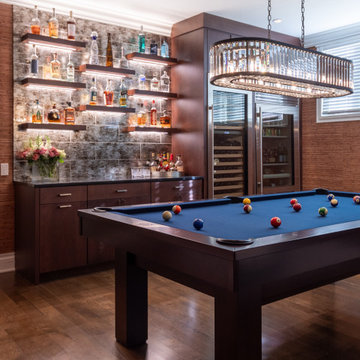
Basement family room with built-in home bar, lounge area, and pool table area.
Esempio di una grande taverna classica con angolo bar, pareti marroni, parquet scuro, nessun camino, pavimento marrone e carta da parati
Esempio di una grande taverna classica con angolo bar, pareti marroni, parquet scuro, nessun camino, pavimento marrone e carta da parati
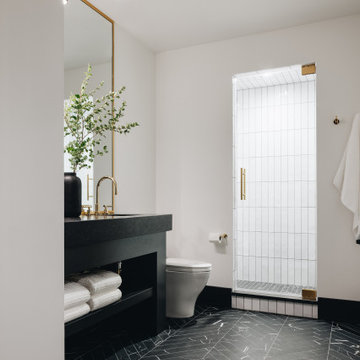
Ispirazione per una piccola taverna tradizionale interrata con pareti nere e carta da parati
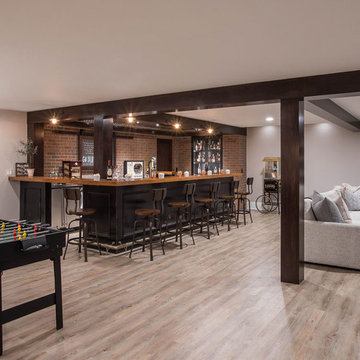
We were lucky to work with a blank slate in this nearly new home. Keeping the bar as the main focus was critical. With elements like the gorgeous tin ceiling, custom finished distressed black wainscot and handmade wood bar top were the perfect compliment to the reclaimed brick walls and beautiful beam work. With connections to a local artist who handcrafted and welded the steel doors to the built-in liquor cabinet, our clients were ecstatic with the results. Other amenities in the bar include the rear wall of stainless built-ins, including individual refrigeration, freezer, ice maker, a 2-tap beer unit, dishwasher drawers and matching Stainless Steel sink base cabinet.
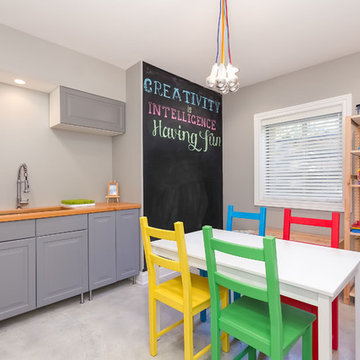
Crafts room, area. ©Finished Basement Company
Ispirazione per una taverna classica seminterrata di medie dimensioni con pareti marroni, parquet scuro, nessun camino e pavimento marrone
Ispirazione per una taverna classica seminterrata di medie dimensioni con pareti marroni, parquet scuro, nessun camino e pavimento marrone
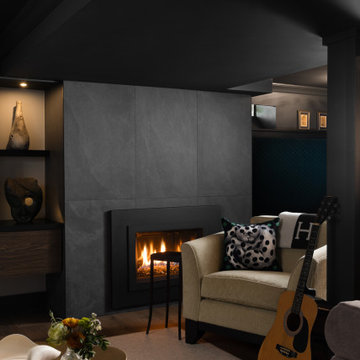
Immagine di una piccola taverna design interrata con angolo bar, pareti nere, pavimento in vinile, camino classico, cornice del camino in pietra, pavimento marrone e carta da parati
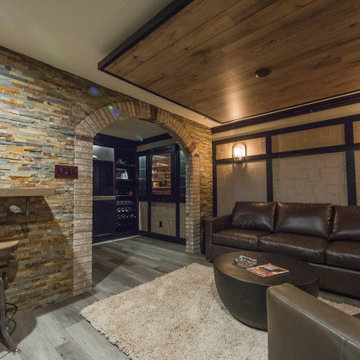
Our in-house design staff took this unfinished basement from sparse to stylish speak-easy complete with a fireplace, wine & bourbon bar and custom humidor.
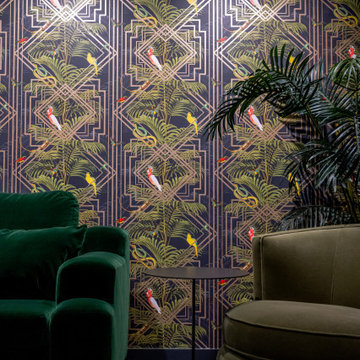
This basement renovation received a major facelift and now it’s everyone’s favorite spot in the house! There is now a theater room, exercise space, and high-end bathroom with Art Deco tropical details throughout. A custom sectional can turn into a full bed when the ottomans are nestled into the corner, the custom wall of mirrors in the exercise room gives a grand appeal, while the bathroom in itself is a spa retreat.

Our in-house design staff took this unfinished basement from sparse to stylish speak-easy complete with a fireplace, wine & bourbon bar and custom humidor.
1.205 Foto di taverne con pareti nere e pareti marroni
9
