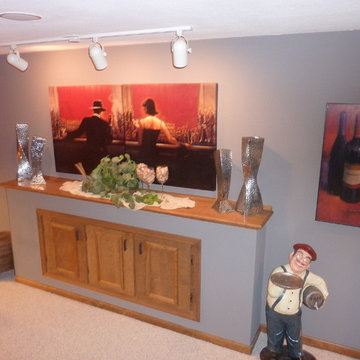513 Foto di taverne con pareti blu e moquette
Filtra anche per:
Budget
Ordina per:Popolari oggi
81 - 100 di 513 foto
1 di 3
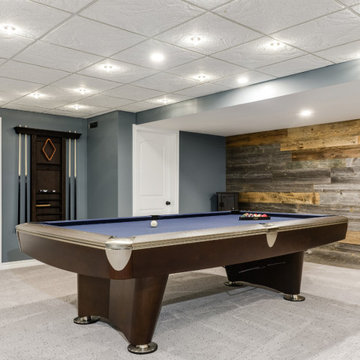
This basement renovation features a large wall made of reclaimed barn board wood.
If you’re looking to add a rustic touch to your space while also keeping the environment front of mind, consider using reclaimed wood for your next project.
Utilizing reclaimed wood as an accent wall, piece of furniture or decor statement is a growing trend in home renovations that is here to stay. These clients decided to use reclaimed barnboard as an accent wall for their basement renovation, which serves as a gorgeous focal point for the room.
Reclaimed wood is also a great option from an environmental standpoint. When you choose reclaimed wood instead of investing in fresh lumber, you are helping to preserve the natural timber resources for additional future uses. Less demand for fresh lumber means less logging and therefore less deforestation - a win-win!
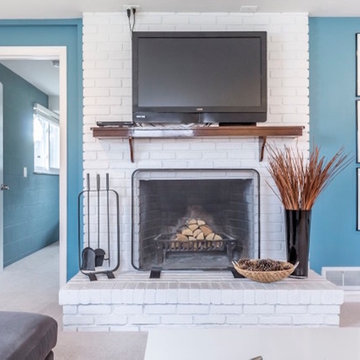
Ispirazione per una grande taverna classica seminterrata con pareti blu, moquette, camino classico, cornice del camino in mattoni e pavimento bianco
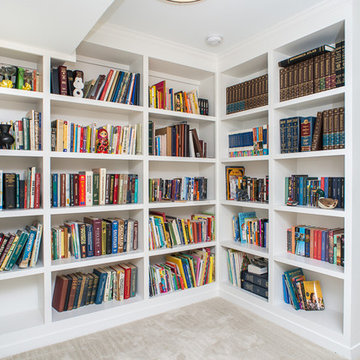
Immagine di una grande taverna minimal con sbocco, pareti blu e moquette
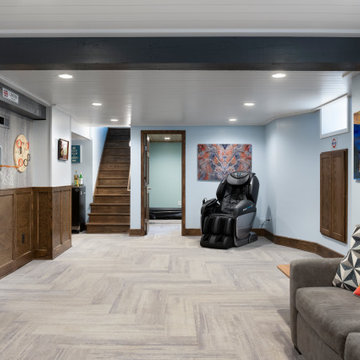
On one side of the room is used for games while the other is used as the entertainment center. The old beams in the ceiling are accentuated with dark grey paint and an exposed brick wall has been painted white. Commercial grade carpet has been used throughout the basement for durability.
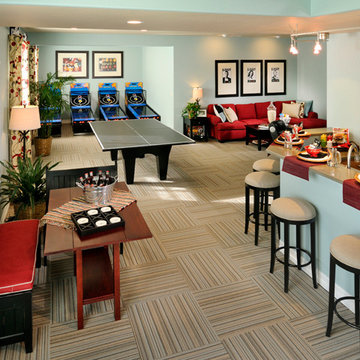
Our lower-level recreation rooms are anything but ordinary. Add a wet bar or surround sound... or both! Every homebuyer has the opportunity to meet with our low-voltage specialists to wire for all their high-tech needs!
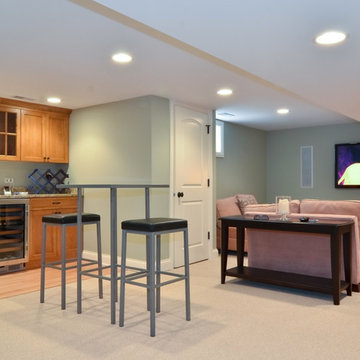
Basement entertainment space with tall ceilings, a wet bar, and an etagere bookcase
Foto di una taverna tradizionale seminterrata di medie dimensioni con pareti blu e moquette
Foto di una taverna tradizionale seminterrata di medie dimensioni con pareti blu e moquette
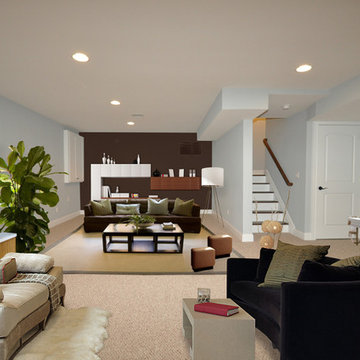
Talk about what ingenious decorating can do to a room! This custom Gialluisi basement looks absolutely amazing. Check out all the high-end amenities and the great color scheme...Are you ready to move in?
See more on www.gialluisihomes.com or call 908-206-4659 today.
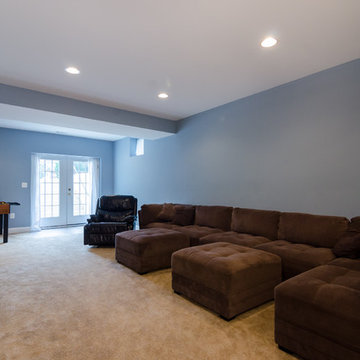
Complete basement finish with bar, TV room, game room, bedroom and bathroom.
Esempio di un'ampia taverna tradizionale con sbocco, pareti blu, moquette e nessun camino
Esempio di un'ampia taverna tradizionale con sbocco, pareti blu, moquette e nessun camino
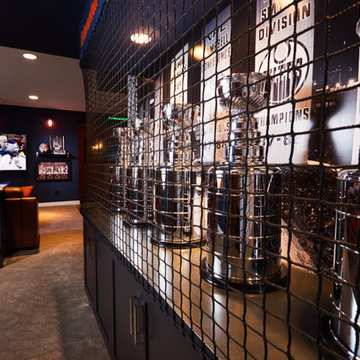
RPK Photography
Esempio di una grande taverna classica interrata con pareti blu e moquette
Esempio di una grande taverna classica interrata con pareti blu e moquette
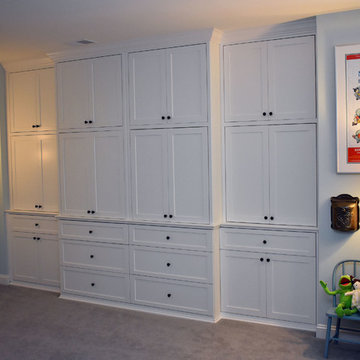
Brave Custom Woodworking Solutions
Esempio di una taverna contemporanea di medie dimensioni con pareti blu, moquette e pavimento marrone
Esempio di una taverna contemporanea di medie dimensioni con pareti blu, moquette e pavimento marrone
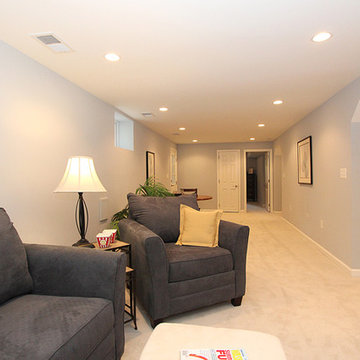
Idee per una taverna american style seminterrata di medie dimensioni con pareti blu e moquette
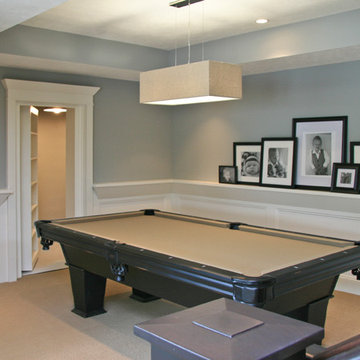
Pine Valley is not your ordinary lake cabin. This craftsman-inspired design offers everything you love about summer vacation within the comfort of a beautiful year-round home. Metal roofing and custom wood trim accent the shake and stone exterior, while a cupola and flower boxes add quaintness to sophistication.
The main level offers an open floor plan, with multiple porches and sitting areas overlooking the water. The master suite is located on the upper level, along with two additional guest rooms. A custom-designed craft room sits just a few steps down from the upstairs study.
Billiards, a bar and kitchenette, a sitting room and game table combine to make the walkout lower level all about entertainment. In keeping with the rest of the home, this floor opens to lake views and outdoor living areas.
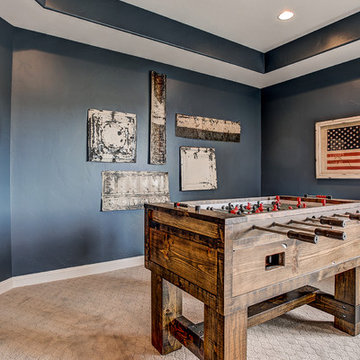
Foto di una grande taverna moderna con sbocco, pareti blu, moquette, camino classico e pavimento beige
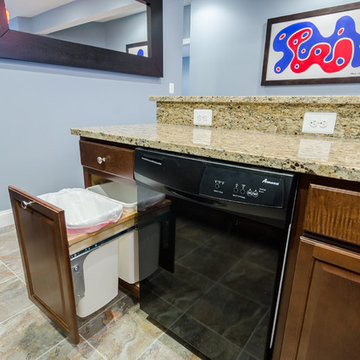
Complete basement finish with bar, TV room, game room, bedroom and bathroom.
Esempio di un'ampia taverna tradizionale con sbocco, pareti blu, moquette e nessun camino
Esempio di un'ampia taverna tradizionale con sbocco, pareti blu, moquette e nessun camino
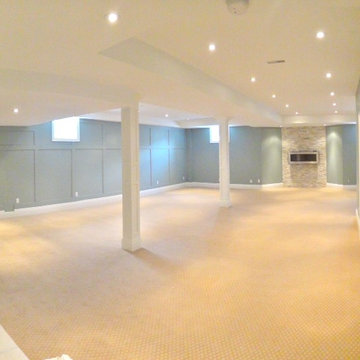
Idee per una grande taverna minimal seminterrata con pareti blu, moquette, camino lineare Ribbon e cornice del camino in pietra
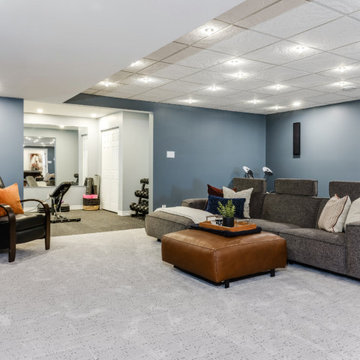
This basement renovation features a large wall made of reclaimed barn board wood.
If you’re looking to add a rustic touch to your space while also keeping the environment front of mind, consider using reclaimed wood for your next project.
Utilizing reclaimed wood as an accent wall, piece of furniture or decor statement is a growing trend in home renovations that is here to stay. These clients decided to use reclaimed barnboard as an accent wall for their basement renovation, which serves as a gorgeous focal point for the room.
Reclaimed wood is also a great option from an environmental standpoint. When you choose reclaimed wood instead of investing in fresh lumber, you are helping to preserve the natural timber resources for additional future uses. Less demand for fresh lumber means less logging and therefore less deforestation - a win-win!
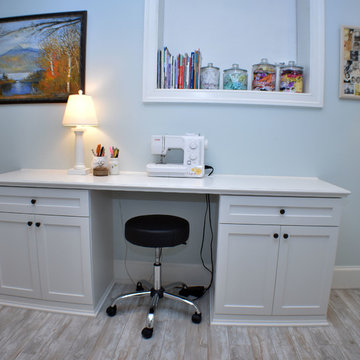
Brave Custom Woodworking Solutions
Foto di una taverna design seminterrata di medie dimensioni con pareti blu, moquette e pavimento marrone
Foto di una taverna design seminterrata di medie dimensioni con pareti blu, moquette e pavimento marrone
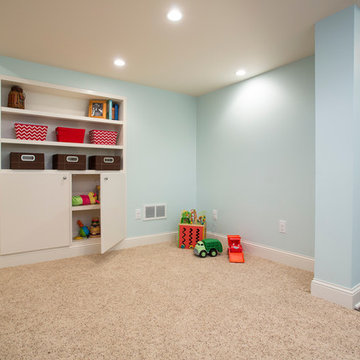
This Bryn Mawr basement, built circa late 1930’s, needed a little updating. Finished in exposed pine, the homeowners wanted to brighten up the space and make it more contemporary. Our finished product included custom cabinets as well as Marmoleum and carpeted floors.
Photo by David J. Turner
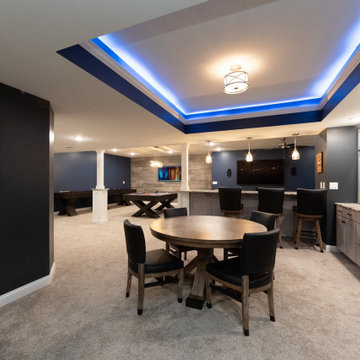
For the adult entertainment area, Riverside Construction designed a custom bar with shaker-style custom cabinetry, an undermount sink, and a full-size refrigerator. The deep open shelving was highlighted with a white contemporary subway tile backsplash, providing an ideal place to display accessories and sports memorabilia.
513 Foto di taverne con pareti blu e moquette
5
