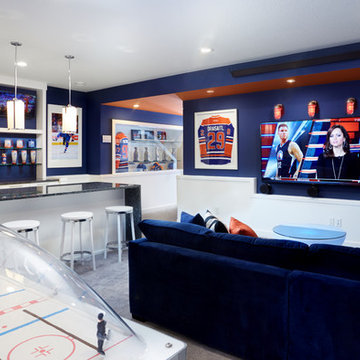513 Foto di taverne con pareti blu e moquette
Filtra anche per:
Budget
Ordina per:Popolari oggi
41 - 60 di 513 foto
1 di 3
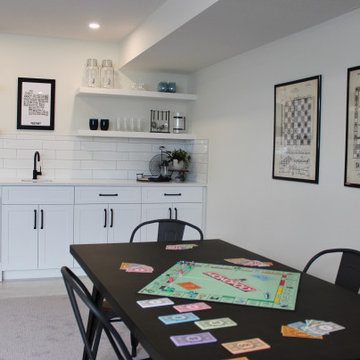
Immagine di una taverna minimalista interrata di medie dimensioni con pareti blu, moquette e pavimento grigio
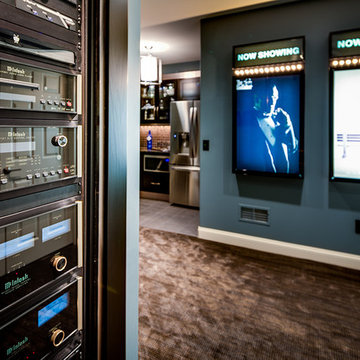
A McIntosh-inspired basement, created by Gramophone (www.gramophone.com). Photo by Maryland Photography, Inc.
Esempio di una grande taverna design interrata con pareti blu e moquette
Esempio di una grande taverna design interrata con pareti blu e moquette
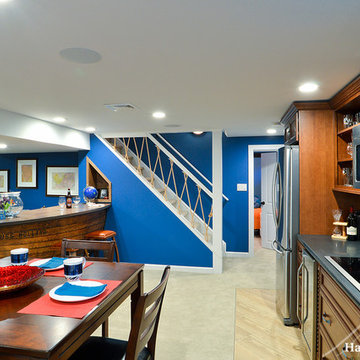
This basement is a great multi-purpose space. Our clients had many uses in mind when going through our design process. Out of the entire basement footprint they wanted a living/entertaining area, bedroom, den, bathroom and overall functional storage. We were able to achieve all of that!
Photo Credit: Mike Irby

Ispirazione per una taverna chic con pareti blu, moquette, camino lineare Ribbon e cornice del camino in pietra
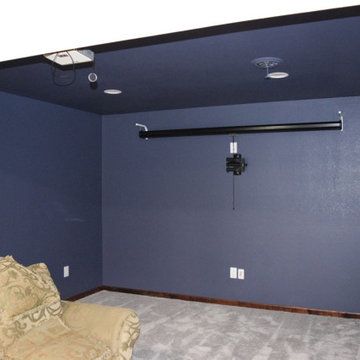
Ispirazione per una grande taverna tradizionale seminterrata con home theatre, pareti blu, moquette, nessun camino e pavimento beige
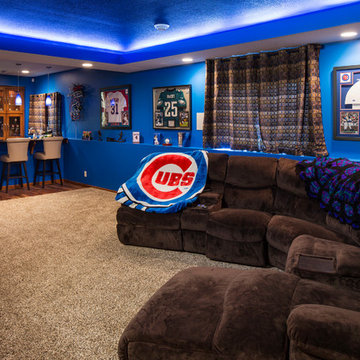
Troy Thies Photography
Immagine di una grande taverna eclettica seminterrata con pareti blu, moquette e nessun camino
Immagine di una grande taverna eclettica seminterrata con pareti blu, moquette e nessun camino
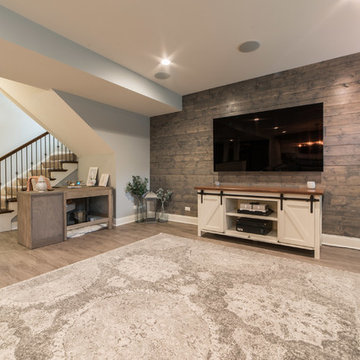
Ryan Ocasio
Ispirazione per una grande taverna classica con pareti blu, moquette e pavimento beige
Ispirazione per una grande taverna classica con pareti blu, moquette e pavimento beige
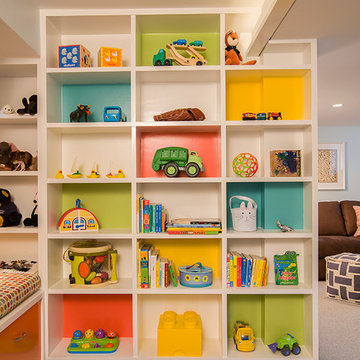
Idee per una grande taverna boho chic seminterrata con pareti blu, moquette, nessun camino e pavimento beige
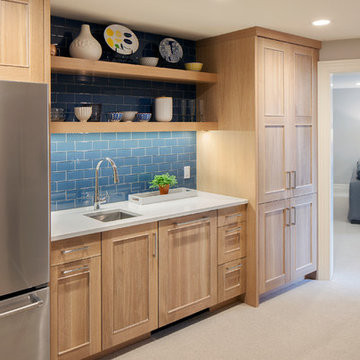
Esempio di un'ampia taverna stile marino con sbocco, pareti blu, moquette e pavimento beige
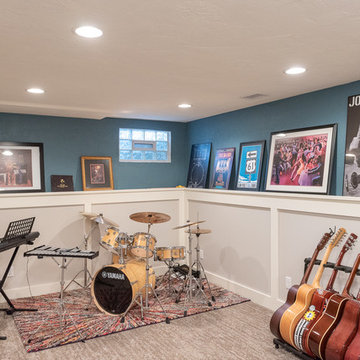
Immagine di una taverna chic interrata di medie dimensioni con pareti blu, moquette e pavimento grigio
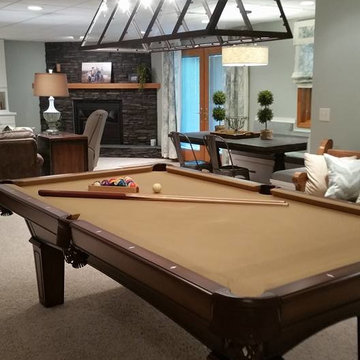
Esempio di una grande taverna country con sbocco, pareti blu, moquette, camino classico e cornice del camino in pietra
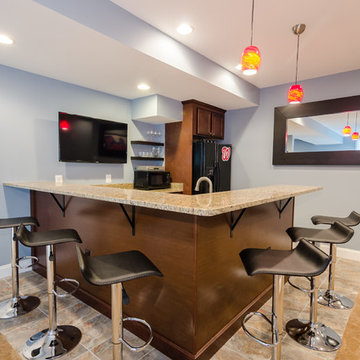
Complete basement finish with bar, TV room, game room, bedroom and bathroom.
Ispirazione per un'ampia taverna tradizionale con sbocco, pareti blu, moquette e nessun camino
Ispirazione per un'ampia taverna tradizionale con sbocco, pareti blu, moquette e nessun camino
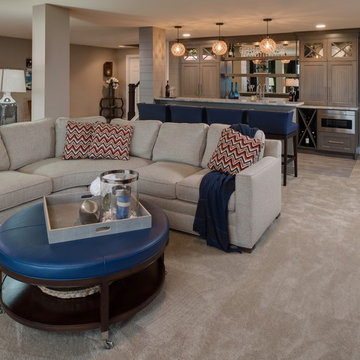
Phoenix Photographic
Immagine di una taverna costiera di medie dimensioni con sbocco, pareti blu, moquette e pavimento beige
Immagine di una taverna costiera di medie dimensioni con sbocco, pareti blu, moquette e pavimento beige
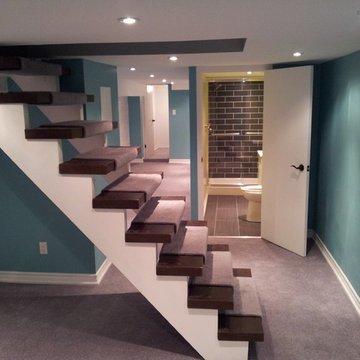
Lake Crescent Basement – Reclaimation project.
Ductwork & Furnace relocated to behind staircase
Staircase header widened for headroom
On-Demand hot water in built-in cabinet on tiled laundry platform
Custom open-riser 2" poplar stairs
Exposed brick, sealed & painted
Pot lighting & dimmers throughout
3pc. Bathroom
1x2' tile, heated floors on thermostat
Off-the-shelf shower pan & glass door
3x12" brick pattern tiled tub surround with cubby
Rain head shower
Ultra-quiet Panasonic exhaust fan on timer
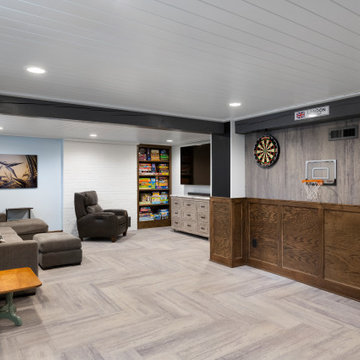
One side of the room is used for games while the other is used as the entertainment center. The old beams in the ceiling are accentuated with dark grey paint and an exposed brick wall has been painted white. Commercial grade carpet has been used throughout the basement for durability.
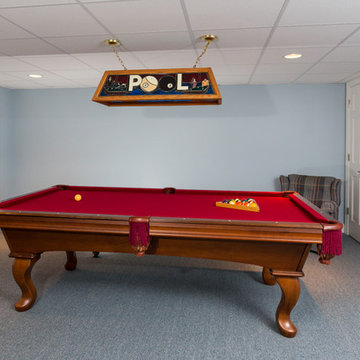
Idee per una grande taverna tradizionale seminterrata con pareti blu, moquette, nessun camino e pavimento blu
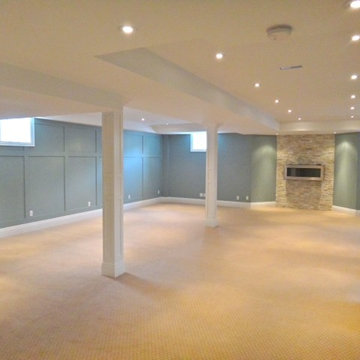
Completely finished basement with Kitchen, bathroom with walk-in shower, heated floors, laundry area with custom made cabinetry and heated floors.
Ispirazione per una grande taverna design seminterrata con pareti blu, moquette, cornice del camino in pietra e camino lineare Ribbon
Ispirazione per una grande taverna design seminterrata con pareti blu, moquette, cornice del camino in pietra e camino lineare Ribbon
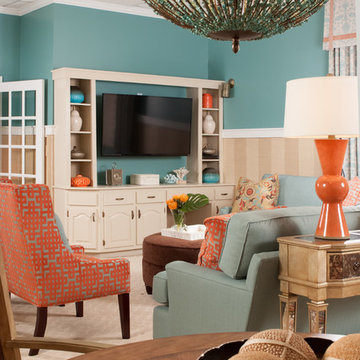
Idee per una taverna tradizionale di medie dimensioni con sbocco, pareti blu, moquette e nessun camino
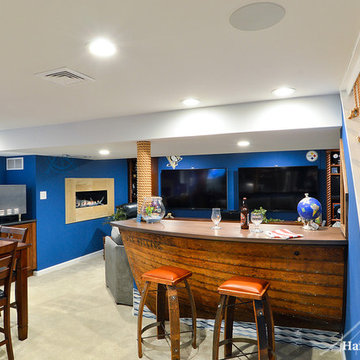
We added a ventless fireplace not only for aesthetics and ambiance, but also for true function. The basement was previously not insulated properly which led to the addition of the fireplace to make the room temperature more comfortable.
Photo Credit: Mike Irby
513 Foto di taverne con pareti blu e moquette
3
