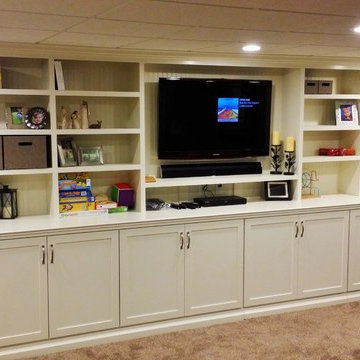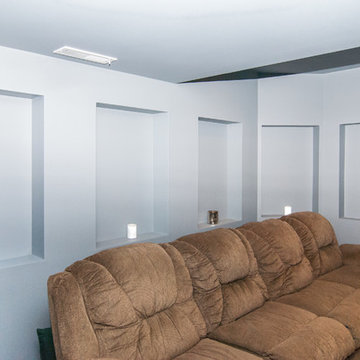513 Foto di taverne con pareti blu e moquette
Filtra anche per:
Budget
Ordina per:Popolari oggi
141 - 160 di 513 foto
1 di 3
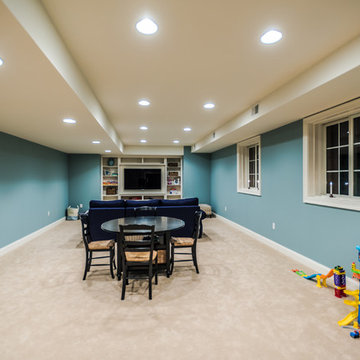
Alan Wycheck Photography
This extensive remodel in Mechanicsburg, PA features a complete redesign of the kitchen, pantry, butler's pantry and master bathroom as well as repainting and refinishing many areas throughout the house.
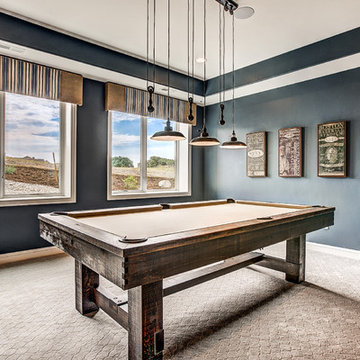
Idee per una grande taverna minimalista con sbocco, pareti blu, moquette, camino classico, cornice del camino in mattoni e pavimento beige
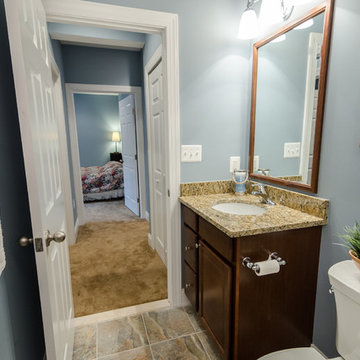
Complete basement finish with bar, TV room, game room, bedroom and bathroom.
Esempio di un'ampia taverna classica con sbocco, pareti blu, moquette e nessun camino
Esempio di un'ampia taverna classica con sbocco, pareti blu, moquette e nessun camino
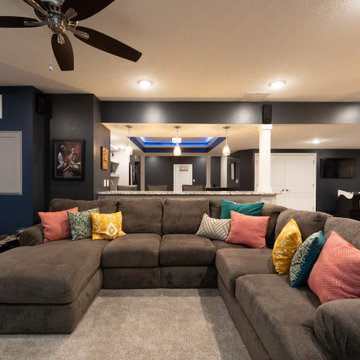
This West Lafayette family purchased their home with a partially finished basement. They approached Riverside with two goals in mind: 1) create a customized play space for each of their children, and 2) design the ultimate entertainment area for their adult friends and family.
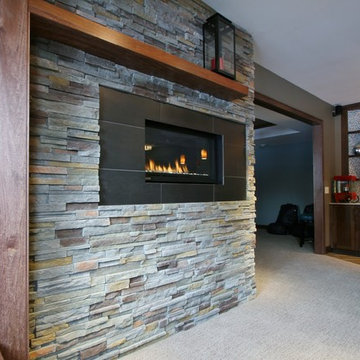
Idee per una grande taverna moderna seminterrata con pareti blu, moquette, camino lineare Ribbon e cornice del camino in pietra
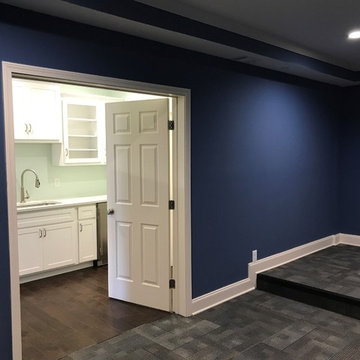
Theater room to the full basement kitchen.
Immagine di una taverna tradizionale di medie dimensioni con moquette, pavimento multicolore e pareti blu
Immagine di una taverna tradizionale di medie dimensioni con moquette, pavimento multicolore e pareti blu
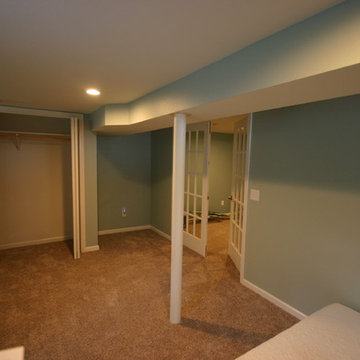
Basement Remodel After
Ispirazione per una taverna classica interrata di medie dimensioni con pareti blu, moquette e nessun camino
Ispirazione per una taverna classica interrata di medie dimensioni con pareti blu, moquette e nessun camino
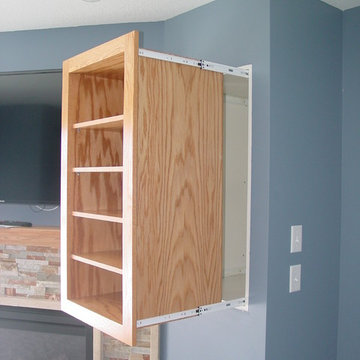
Ispirazione per una taverna chic di medie dimensioni con sbocco, pareti blu, moquette, camino classico e cornice del camino in pietra
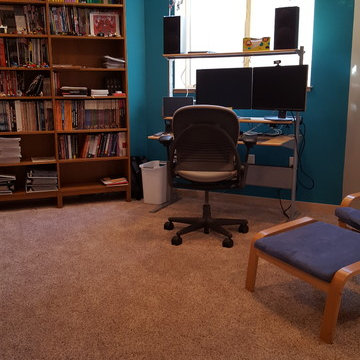
The back office has a great view thru the new egress window and feels open and bright.
Immagine di una grande taverna tradizionale seminterrata con pareti blu, moquette e nessun camino
Immagine di una grande taverna tradizionale seminterrata con pareti blu, moquette e nessun camino
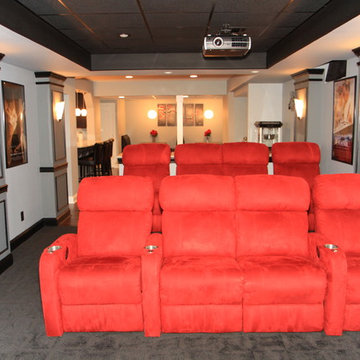
A warm and welcoming basement invites you to indulge in your favorite distractions. Step into this beautifully designed basement where entertainment is only the beginning. From the bar to the theater, family and friends will embrace this space as their favorite hangout spot.
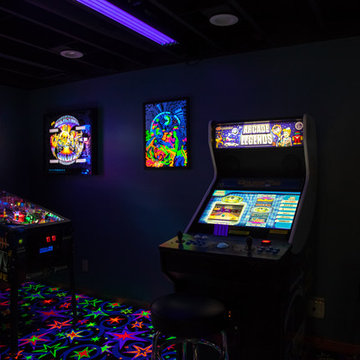
The homeowner has a love of old arcade games and what a better place to stage them but this glow in the dark room!!
Idee per una grande taverna tradizionale con sbocco, pareti blu, moquette, camino classico, cornice del camino in mattoni e pavimento multicolore
Idee per una grande taverna tradizionale con sbocco, pareti blu, moquette, camino classico, cornice del camino in mattoni e pavimento multicolore
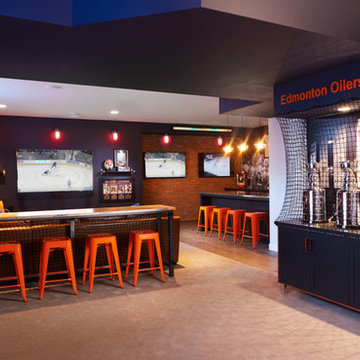
RPK Photography
Foto di una grande taverna tradizionale interrata con pareti blu e moquette
Foto di una grande taverna tradizionale interrata con pareti blu e moquette
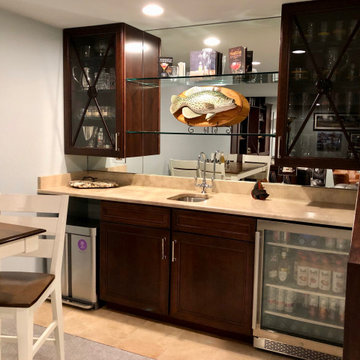
The finished basement lacked the feeling of a complete room. The homeowner also wanted to reflect his own hobbies and interests of fishing, professional sports and Chicago. We extended the wall and added a custom media center. This extension also created a private entrance to the full bath. In the window alcove we added custom shelving to showcase fish trophies. In the bar, we added a beverage refrigerator to enhances its use. In the storage room, we removed the carpet and added luxury vinyl tile. We enclosed the space with adding a door. We installed new carpet throughout and painted the space a soothing grayed-aqua. Finally we showcased vintage album covers in the stairwell.
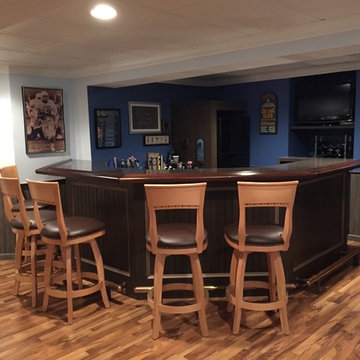
The bar area was painted the same color as the new wall partition creating a much richer, cozier look. The bar woodwork was given a two-tone look for highlight.
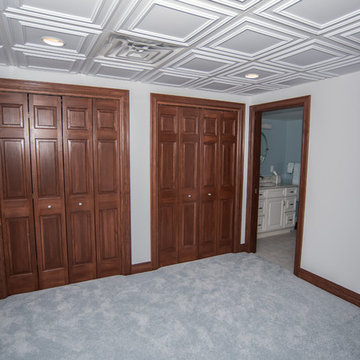
Finished Basement in North Tonawanda. Inlcudes a bedroom and bathroom
Foto di una grande taverna chic seminterrata con pareti blu, moquette e nessun camino
Foto di una grande taverna chic seminterrata con pareti blu, moquette e nessun camino
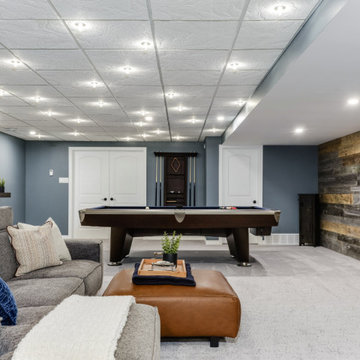
This basement renovation features a large wall made of reclaimed barn board wood.
If you’re looking to add a rustic touch to your space while also keeping the environment front of mind, consider using reclaimed wood for your next project.
Utilizing reclaimed wood as an accent wall, piece of furniture or decor statement is a growing trend in home renovations that is here to stay. These clients decided to use reclaimed barnboard as an accent wall for their basement renovation, which serves as a gorgeous focal point for the room.
Reclaimed wood is also a great option from an environmental standpoint. When you choose reclaimed wood instead of investing in fresh lumber, you are helping to preserve the natural timber resources for additional future uses. Less demand for fresh lumber means less logging and therefore less deforestation - a win-win!
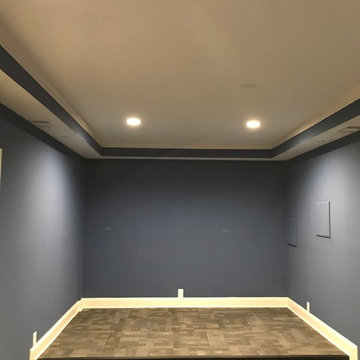
Theater room
Foto di una taverna tradizionale di medie dimensioni con pareti blu, moquette e pavimento multicolore
Foto di una taverna tradizionale di medie dimensioni con pareti blu, moquette e pavimento multicolore
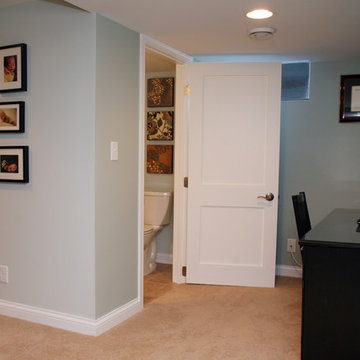
Studio Laguna Photography
Foto di una grande taverna minimal seminterrata con pareti blu, moquette, camino classico e cornice del camino piastrellata
Foto di una grande taverna minimal seminterrata con pareti blu, moquette, camino classico e cornice del camino piastrellata
513 Foto di taverne con pareti blu e moquette
8
