161 Foto di taverne con pareti bianche
Filtra anche per:
Budget
Ordina per:Popolari oggi
121 - 140 di 161 foto
1 di 3
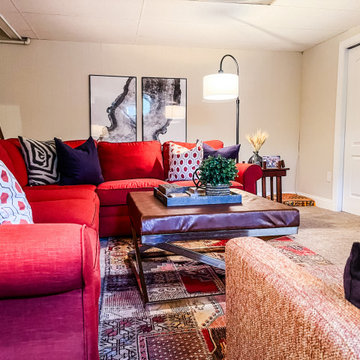
This eclectic basement was designed to encourage the homeowner's teenaged daughters to hang out at home with their friends! I'd hang out here, would you?
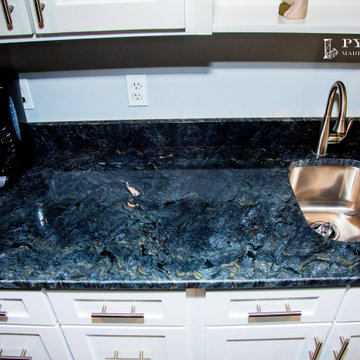
Check out this beautiful basement bar done in Pyramids Uber Fushion Quartzite! To help the client save on cost we did it in a remnant. Stunning!!
Check us out at pyramidtops.com or call 217-342-2001
1303 McGrath Ave Effingham, IL but doing work all over the United States.
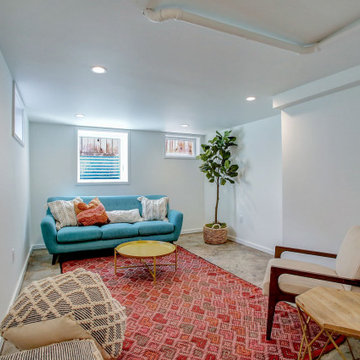
Living room basement space with new egress window. Polished concrete floors & staged
Idee per una piccola taverna stile americano seminterrata con pareti bianche, pavimento in cemento e pavimento grigio
Idee per una piccola taverna stile americano seminterrata con pareti bianche, pavimento in cemento e pavimento grigio
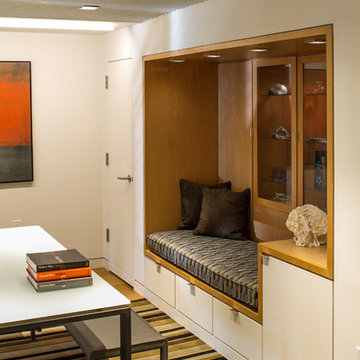
Photo by: Jeffrey E. Tryon
Esempio di una taverna minimalista seminterrata di medie dimensioni con pareti bianche, moquette, nessun camino e pavimento grigio
Esempio di una taverna minimalista seminterrata di medie dimensioni con pareti bianche, moquette, nessun camino e pavimento grigio
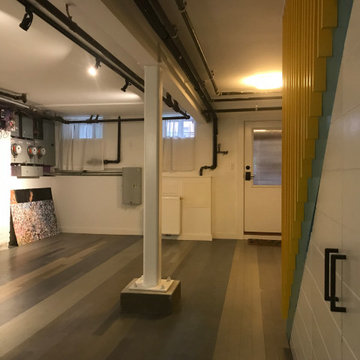
The view of the space without furnishings.
Immagine di una taverna moderna di medie dimensioni con pareti bianche, pavimento in sughero, pavimento multicolore e sbocco
Immagine di una taverna moderna di medie dimensioni con pareti bianche, pavimento in sughero, pavimento multicolore e sbocco

Built-In storage featuring floor to ceiling doors. White flat panel with detail.
Ispirazione per una taverna chic di medie dimensioni con sbocco, pareti bianche, pavimento in vinile, nessun camino e pavimento multicolore
Ispirazione per una taverna chic di medie dimensioni con sbocco, pareti bianche, pavimento in vinile, nessun camino e pavimento multicolore
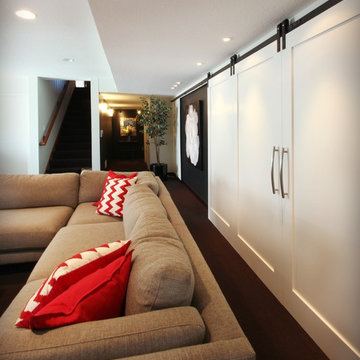
Idee per una grande taverna contemporanea interrata con pareti bianche, parquet scuro, camino classico e pavimento marrone

Idee per un'ampia taverna classica seminterrata con pareti bianche, pavimento in cemento, nessun camino e pavimento grigio
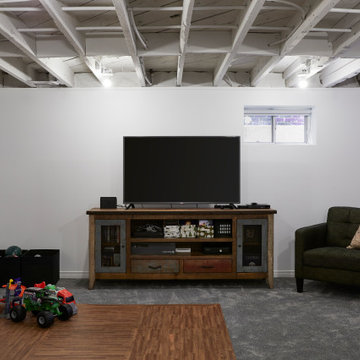
Basement finished in preparation for a phase 2 renovation which will include underpinning for an 8ft ceiling. This phase involved making the space comfortable, useable and stylish for the mid-term as the kids play area.
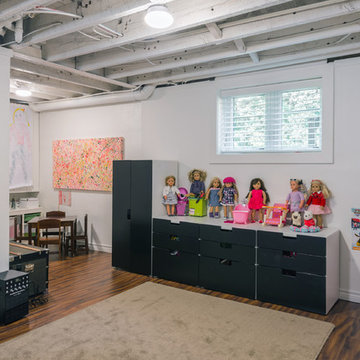
Cheap and Cheerful!
This space was cleaned up, existing space sprayed white and a new laminate floor installed. Phase two will see this space fully waterproofed, underpinned and finished to match the rest of the home, but for now provides a great play and storage space.
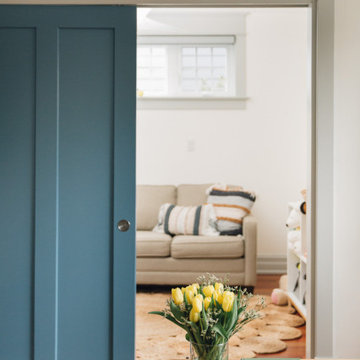
Simple doesn’t have to be boring, especially when your backyard is a lush ravine. This was the name of the game when it came to this traditional cottage-style house, with a contemporary flare. Emphasizing the great bones of the house with a simple pallet and contrasting trim helps to accentuate the high ceilings and classic mouldings, While adding saturated colours, and bold graphic wall murals brings lots of character to the house. This growing family now has the perfectly layered home, with plenty of their personality shining through.
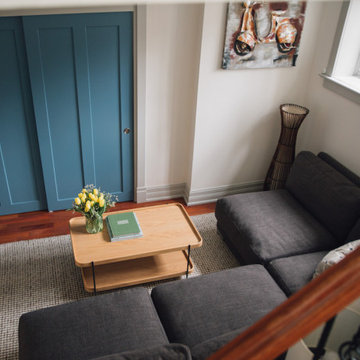
Simple doesn’t have to be boring, especially when your backyard is a lush ravine. This was the name of the game when it came to this traditional cottage-style house, with a contemporary flare. Emphasizing the great bones of the house with a simple pallet and contrasting trim helps to accentuate the high ceilings and classic mouldings, While adding saturated colours, and bold graphic wall murals brings lots of character to the house. This growing family now has the perfectly layered home, with plenty of their personality shining through.
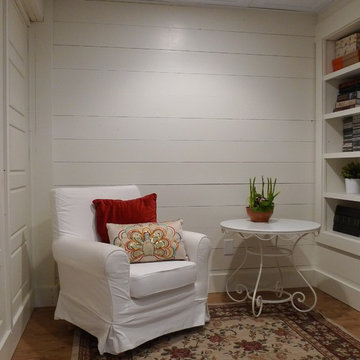
Penny Lane Home Builders
Immagine di una piccola taverna country con pareti bianche
Immagine di una piccola taverna country con pareti bianche
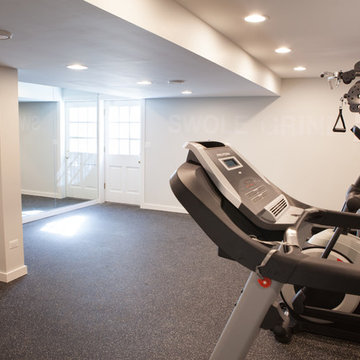
This 1930's Barrington Hills farmhouse was in need of some TLC when it was purchased by this southern family of five who planned to make it their new home. The renovation taken on by Advance Design Studio's designer Scott Christensen and master carpenter Justin Davis included a custom porch, custom built in cabinetry in the living room and children's bedrooms, 2 children's on-suite baths, a guest powder room, a fabulous new master bath with custom closet and makeup area, a new upstairs laundry room, a workout basement, a mud room, new flooring and custom wainscot stairs with planked walls and ceilings throughout the home.
The home's original mechanicals were in dire need of updating, so HVAC, plumbing and electrical were all replaced with newer materials and equipment. A dramatic change to the exterior took place with the addition of a quaint standing seam metal roofed farmhouse porch perfect for sipping lemonade on a lazy hot summer day.
In addition to the changes to the home, a guest house on the property underwent a major transformation as well. Newly outfitted with updated gas and electric, a new stacking washer/dryer space was created along with an updated bath complete with a glass enclosed shower, something the bath did not previously have. A beautiful kitchenette with ample cabinetry space, refrigeration and a sink was transformed as well to provide all the comforts of home for guests visiting at the classic cottage retreat.
The biggest design challenge was to keep in line with the charm the old home possessed, all the while giving the family all the convenience and efficiency of modern functioning amenities. One of the most interesting uses of material was the porcelain "wood-looking" tile used in all the baths and most of the home's common areas. All the efficiency of porcelain tile, with the nostalgic look and feel of worn and weathered hardwood floors. The home’s casual entry has an 8" rustic antique barn wood look porcelain tile in a rich brown to create a warm and welcoming first impression.
Painted distressed cabinetry in muted shades of gray/green was used in the powder room to bring out the rustic feel of the space which was accentuated with wood planked walls and ceilings. Fresh white painted shaker cabinetry was used throughout the rest of the rooms, accentuated by bright chrome fixtures and muted pastel tones to create a calm and relaxing feeling throughout the home.
Custom cabinetry was designed and built by Advance Design specifically for a large 70” TV in the living room, for each of the children’s bedroom’s built in storage, custom closets, and book shelves, and for a mudroom fit with custom niches for each family member by name.
The ample master bath was fitted with double vanity areas in white. A generous shower with a bench features classic white subway tiles and light blue/green glass accents, as well as a large free standing soaking tub nestled under a window with double sconces to dim while relaxing in a luxurious bath. A custom classic white bookcase for plush towels greets you as you enter the sanctuary bath.
Joe Nowak
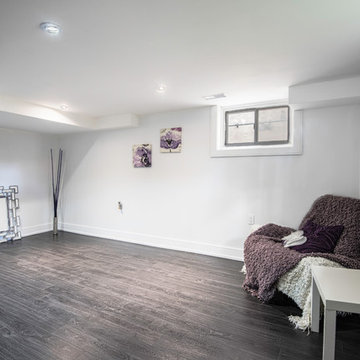
PAUL
Idee per una taverna minimalista di medie dimensioni con pareti bianche e parquet scuro
Idee per una taverna minimalista di medie dimensioni con pareti bianche e parquet scuro
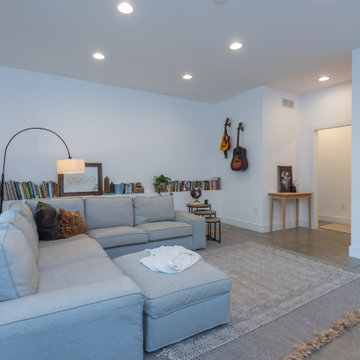
Foto di una taverna tradizionale di medie dimensioni con sbocco, pareti bianche, pavimento in cemento e pavimento grigio
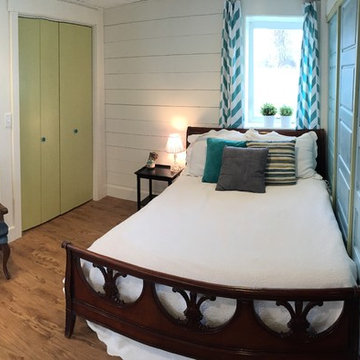
Penny Lane Home Builders
Foto di una piccola taverna country seminterrata con pareti bianche
Foto di una piccola taverna country seminterrata con pareti bianche
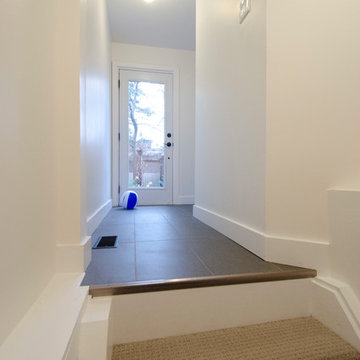
Photo credit Julie Carter
Immagine di una taverna chic seminterrata di medie dimensioni con pareti bianche, pavimento in laminato e pavimento beige
Immagine di una taverna chic seminterrata di medie dimensioni con pareti bianche, pavimento in laminato e pavimento beige
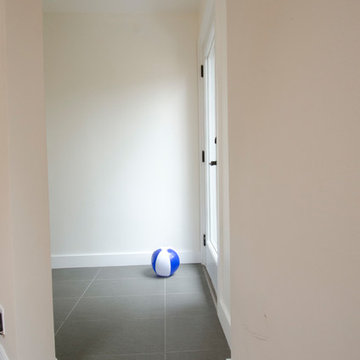
Photo credit Julie Carter
Foto di una taverna tradizionale seminterrata di medie dimensioni con pareti bianche, pavimento in laminato e pavimento beige
Foto di una taverna tradizionale seminterrata di medie dimensioni con pareti bianche, pavimento in laminato e pavimento beige
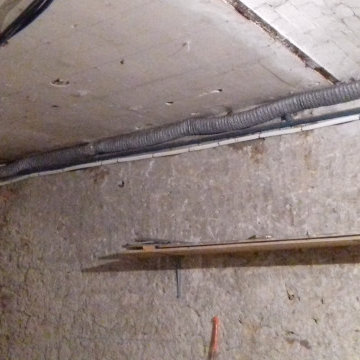
Avant: Le plafond était envahi de passages de gaines électriques et de climatisation.
Dans cette cave à l’abandon, la configuration était loin d’être optimale: un espace orthogonal en terre battue, semi enterré, un plafond très haut, un fenestron à 2,20m, aucune arrivées et évacuations, aucune connexion avec l’appartement à l’étage.
L’architecte d’intérieur a donc composé dans cet écrin. Le sol, qui n’était pas à niveau, a dû être rebâti pour créer une base plane. L’électricité, la plomberie, mais aussi l’isolation du sol, des murs et du plafond ont également été faits à neuf.
161 Foto di taverne con pareti bianche
7