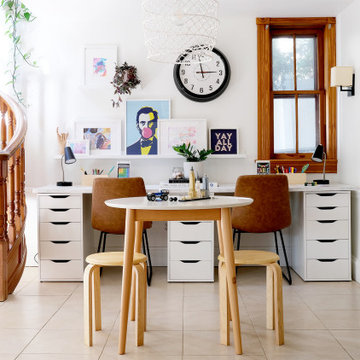294 Foto di taverne con pareti bianche e pavimento con piastrelle in ceramica
Filtra anche per:
Budget
Ordina per:Popolari oggi
81 - 100 di 294 foto
1 di 3
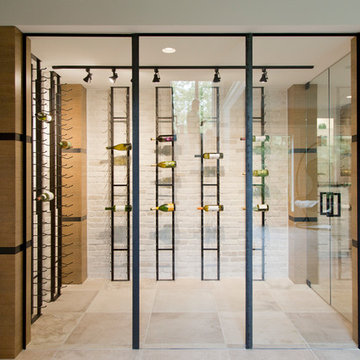
Esempio di una grande taverna minimal con sbocco, pareti bianche, pavimento con piastrelle in ceramica, camino classico e pavimento beige
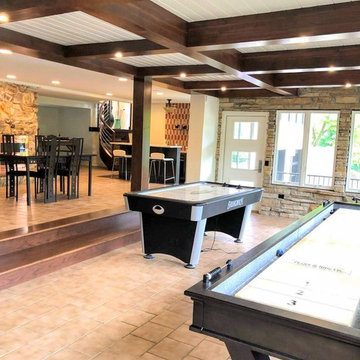
This contemporary-style basement has a beautifully exposed stonewall full of windows to overlook the property. Gorgeous custom staircase with metal railings brings a contemporary feel to this space.
Architect: Meyer Design
Photos: 716 Media
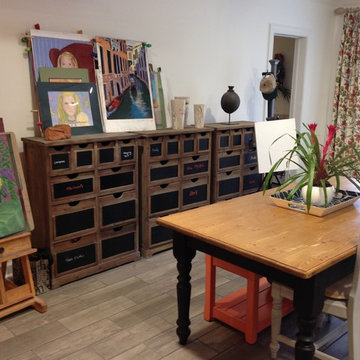
Three rustic chests are used for storage of art supplies. The blackboard fronts on the drawers allow for easy labeling of what is stored in each drawer.
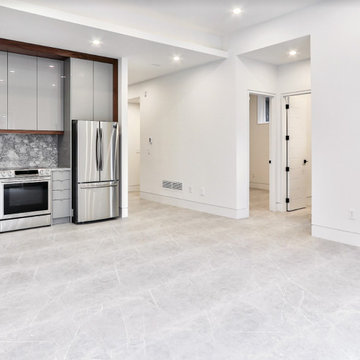
Basement View
Esempio di una grande taverna classica con sbocco, angolo bar, pareti bianche, pavimento con piastrelle in ceramica, camino ad angolo, cornice del camino piastrellata, pavimento grigio, soffitto ribassato e carta da parati
Esempio di una grande taverna classica con sbocco, angolo bar, pareti bianche, pavimento con piastrelle in ceramica, camino ad angolo, cornice del camino piastrellata, pavimento grigio, soffitto ribassato e carta da parati
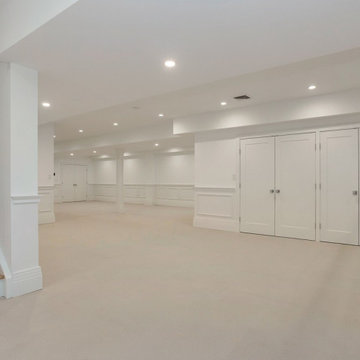
The sprawling basement is over 2000sf of additional living space, and is finely finished to match the quality level of this superior home. Featuring everything you have already come to expect, triple stepped molding and millwork, LED lighting, and Porcelonosa textured floor tiles and high-end full bathroom. Custom entertainment unit with quartz counters in the open recreation area with a closet system of drawers and hanging baskets, perfect for toys or crafts. Additional storage includes a fully-lined cedar closet and linen closet. An outside entrance door and stairway gives access to the backyard and two large, egress wells let the light shine in. A large, walk-in mechanical rooms provide easy access and low maintenance. The basement is finished with a spacious bedroom, laundry and a beautiful etched glass-enclosed room with custom cabinetry, perfect for a gym or office.
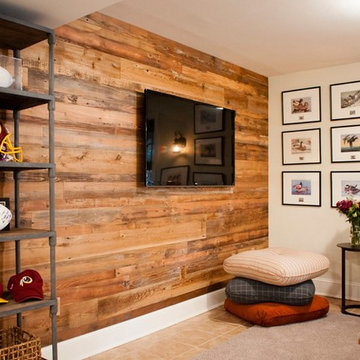
Rustic basement sitting and dining area with custom reclaimed wood accent wall for tv.
Idee per una taverna stile rurale con pareti bianche e pavimento con piastrelle in ceramica
Idee per una taverna stile rurale con pareti bianche e pavimento con piastrelle in ceramica
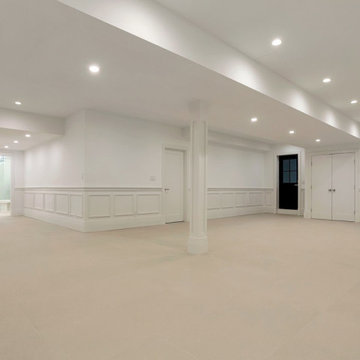
The sprawling basement is over 2000sf of additional living space, and is finely finished to match the quality level of this superior home. Featuring everything you have already come to expect, triple stepped molding and millwork, LED lighting, and Porcelonosa textured floor tiles and high-end full bathroom. Custom entertainment unit with quartz counters in the open recreation area with a closet system of drawers and hanging baskets, perfect for toys or crafts. Additional storage includes a fully-lined cedar closet and linen closet. An outside entrance door and stairway gives access to the backyard and two large, egress wells let the light shine in. A large, walk-in mechanical rooms provide easy access and low maintenance. The basement is finished with a spacious bedroom, laundry and a beautiful etched glass-enclosed room with custom cabinetry, perfect for a gym or office.
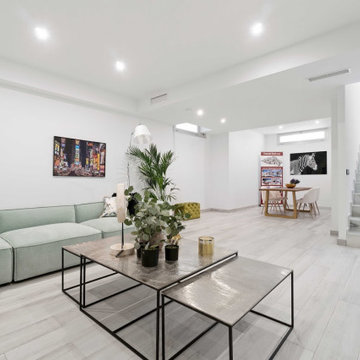
Foto di una taverna minimal di medie dimensioni con pareti bianche, pavimento con piastrelle in ceramica e pavimento beige
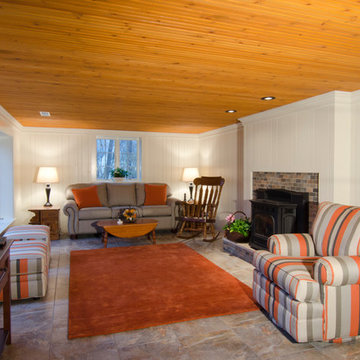
Idee per una taverna minimal di medie dimensioni con sbocco, pareti bianche, pavimento con piastrelle in ceramica, camino classico e cornice del camino in mattoni
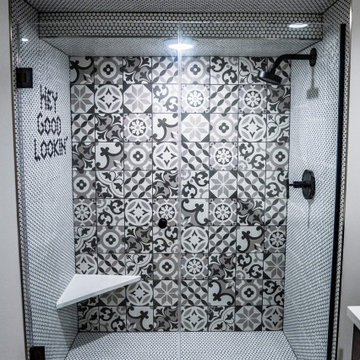
Bathroom attached to basement
Ispirazione per una grande taverna minimalista con sbocco, pareti bianche, pavimento con piastrelle in ceramica e pavimento multicolore
Ispirazione per una grande taverna minimalista con sbocco, pareti bianche, pavimento con piastrelle in ceramica e pavimento multicolore
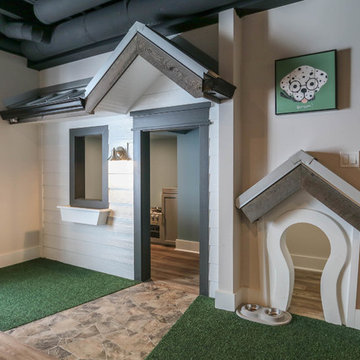
This photo was taken at DJK Custom Homes new Parker IV Eco-Smart model home in Stewart Ridge of Plainfield, Illinois.
Idee per una grande taverna country interrata con pareti bianche, pavimento con piastrelle in ceramica e pavimento marrone
Idee per una grande taverna country interrata con pareti bianche, pavimento con piastrelle in ceramica e pavimento marrone
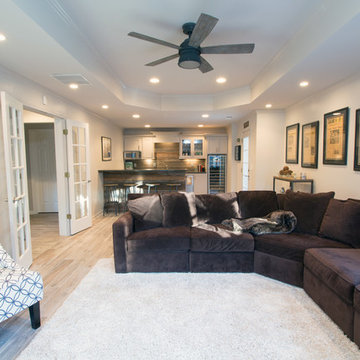
Wide shot of the entire room facing the custom-built bar constructed with reclaimed wood.
Ispirazione per una taverna tradizionale di medie dimensioni con sbocco, pareti bianche, pavimento con piastrelle in ceramica e nessun camino
Ispirazione per una taverna tradizionale di medie dimensioni con sbocco, pareti bianche, pavimento con piastrelle in ceramica e nessun camino
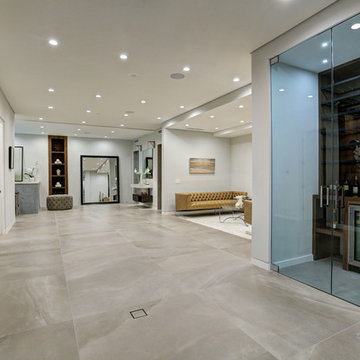
Ispirazione per una grande taverna interrata con pareti bianche, pavimento con piastrelle in ceramica, nessun camino e pavimento beige
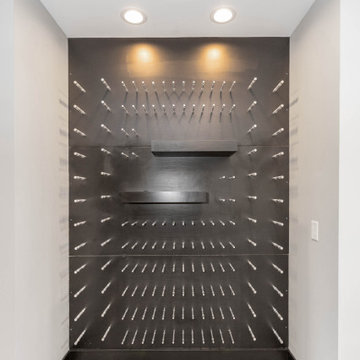
Wine wall
Esempio di una grande taverna minimalista con sbocco, pareti bianche, pavimento con piastrelle in ceramica e pavimento beige
Esempio di una grande taverna minimalista con sbocco, pareti bianche, pavimento con piastrelle in ceramica e pavimento beige
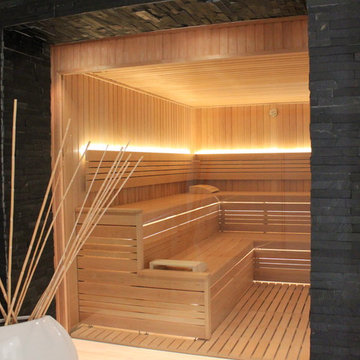
Contemporary sauna in riverside property with glass wall looking out on to split faced slate tiled lobby area.
Sue Garwood Interior Design
Immagine di una taverna design seminterrata di medie dimensioni con pareti bianche e pavimento con piastrelle in ceramica
Immagine di una taverna design seminterrata di medie dimensioni con pareti bianche e pavimento con piastrelle in ceramica
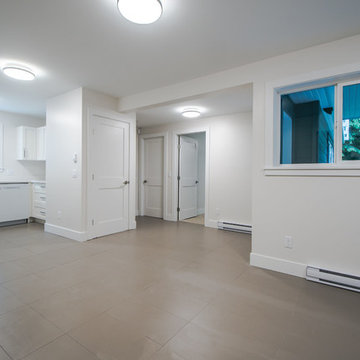
Foto di una taverna design di medie dimensioni con pareti bianche, pavimento con piastrelle in ceramica, nessun camino e sbocco
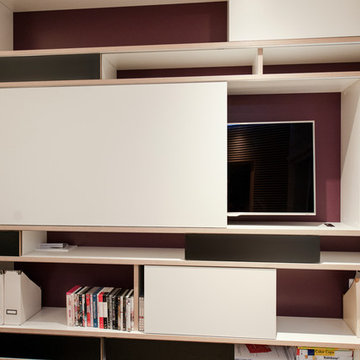
Die Möbel wurden von freudenspiel entworfen und vom Schreiner gebaut. Das große Bücherregal, dessen Rückwand in Purpur lackiert wurde, versteckt mit einer großen Schiebetür zugleich auch den Fernseher. Alle Türen sind Schiebtüren und können variabel verschoben werden.
Wir haben den Schreibtisch direkt unter das große Fenster gesetzt und den Lichtschacht verschönert, indem die drei Wände mit Naturstein gefliest wurden. Die zwei künstliche Bambuspflanzen werden indirekt beleuchtet, was den Ausblick attraktiver und heller macht.
Design: freudenspiel by Elisabeth Zola
Fotos: Zolaproduction
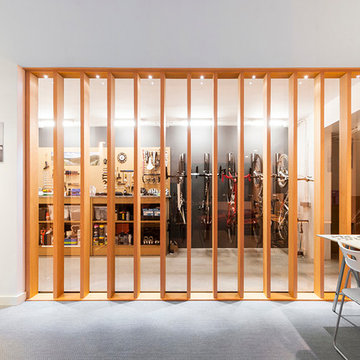
Andres Arranz Pinto,
Ispirazione per una taverna contemporanea seminterrata di medie dimensioni con pareti bianche, pavimento con piastrelle in ceramica e nessun camino
Ispirazione per una taverna contemporanea seminterrata di medie dimensioni con pareti bianche, pavimento con piastrelle in ceramica e nessun camino
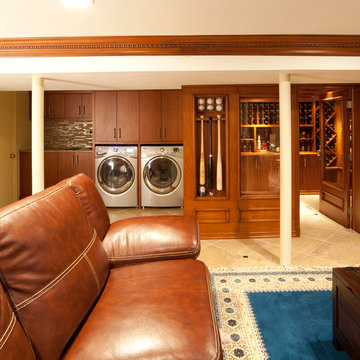
Media room in basement, with custom wine cellar and laundry space
Foto di una taverna chic interrata di medie dimensioni con pareti bianche, pavimento con piastrelle in ceramica e nessun camino
Foto di una taverna chic interrata di medie dimensioni con pareti bianche, pavimento con piastrelle in ceramica e nessun camino
294 Foto di taverne con pareti bianche e pavimento con piastrelle in ceramica
5
