294 Foto di taverne con pareti bianche e pavimento con piastrelle in ceramica
Filtra anche per:
Budget
Ordina per:Popolari oggi
61 - 80 di 294 foto
1 di 3
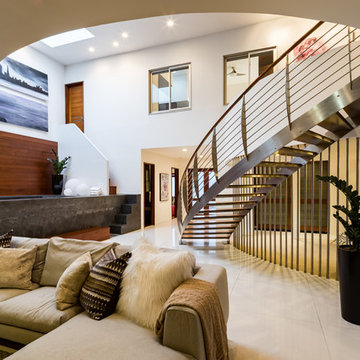
A basement with luxury! A curved ceiling on top, from where one can overlook all the activities happening in the lounge downstairs. A grand fireplace to cozy around with a warm rug and comfortable seating, perfect for those long conversations by the fire. The black tiles of the fireplace and the swimming pool wall are a great off-set against the white walls and flooring.
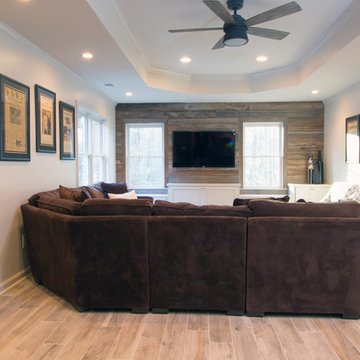
Back wall finished entirely with reclaimed wood. Other additions include new tile floors, new cabinet doors and the entire basement freshly painted.
Foto di una taverna chic di medie dimensioni con sbocco, pareti bianche, pavimento con piastrelle in ceramica e nessun camino
Foto di una taverna chic di medie dimensioni con sbocco, pareti bianche, pavimento con piastrelle in ceramica e nessun camino
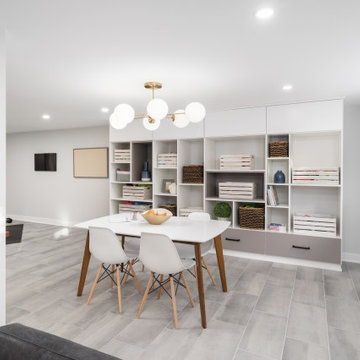
Immagine di una taverna tradizionale seminterrata di medie dimensioni con pareti bianche, pavimento con piastrelle in ceramica e pavimento grigio
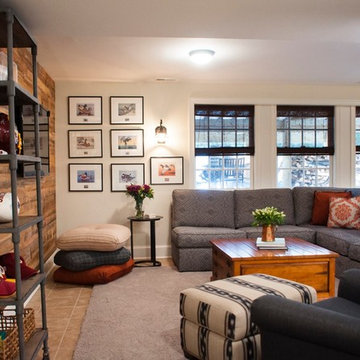
Rustic basement sitting and dining area with custom reclaimed wood accent wall for tv.
Immagine di una taverna stile rurale con pareti bianche e pavimento con piastrelle in ceramica
Immagine di una taverna stile rurale con pareti bianche e pavimento con piastrelle in ceramica
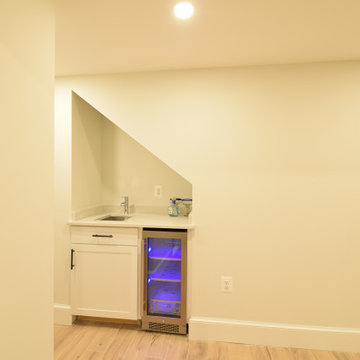
Idee per una taverna chic di medie dimensioni con sbocco, angolo bar, pareti bianche, pavimento con piastrelle in ceramica, nessun camino e pavimento multicolore
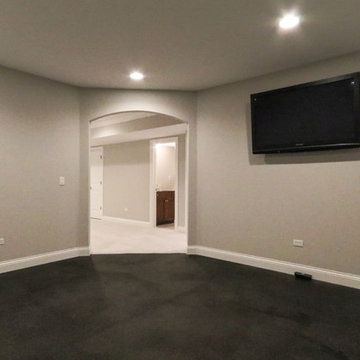
DJK Custom Homes
Ispirazione per una taverna minimal interrata di medie dimensioni con pareti bianche, pavimento con piastrelle in ceramica e pavimento nero
Ispirazione per una taverna minimal interrata di medie dimensioni con pareti bianche, pavimento con piastrelle in ceramica e pavimento nero
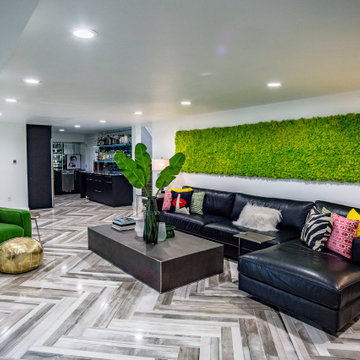
Attached to patio
Esempio di una grande taverna minimalista con sbocco, pareti bianche, pavimento con piastrelle in ceramica e pavimento multicolore
Esempio di una grande taverna minimalista con sbocco, pareti bianche, pavimento con piastrelle in ceramica e pavimento multicolore
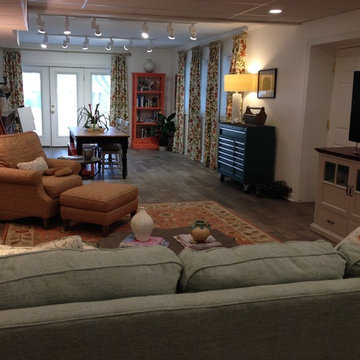
Completed studio area. Garage doors were replaced with a patio door and windows. Three windows were added to the back of the house. The wall between the garage and basement was removed.
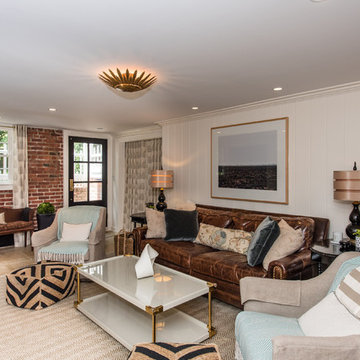
Location: Bethesda, MD, USA
This total revamp turned out better than anticipated leaving the clients thrilled with the outcome.
Finecraft Contractors, Inc.
Interior Designer: Anna Cave
Susie Soleimani Photography
Blog: http://graciousinteriors.blogspot.com/2016/07/from-cellar-to-stellar-lower-level.html
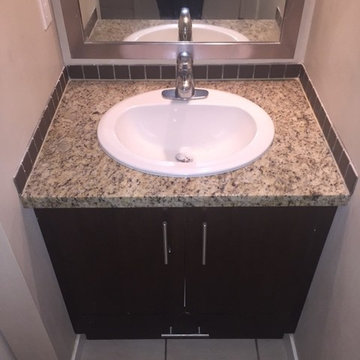
Basement ensuit kitchen and bath renovation
Esempio di una piccola taverna chic seminterrata con pareti bianche, pavimento con piastrelle in ceramica e nessun camino
Esempio di una piccola taverna chic seminterrata con pareti bianche, pavimento con piastrelle in ceramica e nessun camino

The recreation room features a ribbon gas fireplace (1 of 6 fireplaces in the home), a custom wet bar with pendant lighting, wine room and walk-up exit to the rear yard.
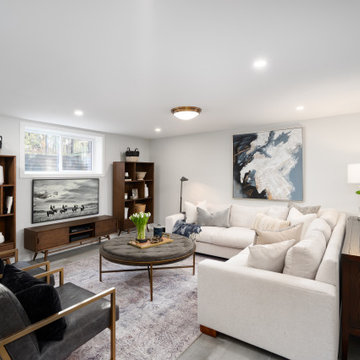
Mid-century modern media unit and storage shelves with a cozy sectional and elegant round ottoman.
Ispirazione per una taverna classica seminterrata di medie dimensioni con pareti bianche, pavimento con piastrelle in ceramica e pavimento grigio
Ispirazione per una taverna classica seminterrata di medie dimensioni con pareti bianche, pavimento con piastrelle in ceramica e pavimento grigio
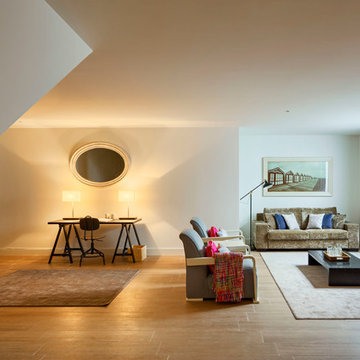
Fotografías realizadas por Carlos Yagüe | Masfotogenica Fotografía.
Villa Piloto contemporánea de Salsa Inmobiliaria realizadas a medida del cliente en la zona de Torre del Mar, Málaga.
Decoración realizada por Pili Molina | Masfotogenica Interiorismo.
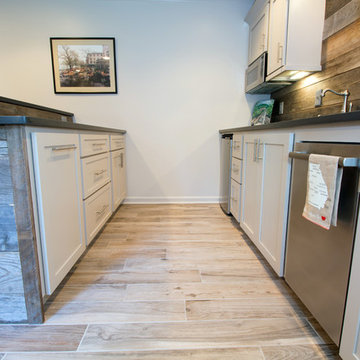
Galley way between custom-built bar made out of reclaimed wood and back bar wall with new cabinet doors, drawers, granite countertops and reclaimed wood backsplash.
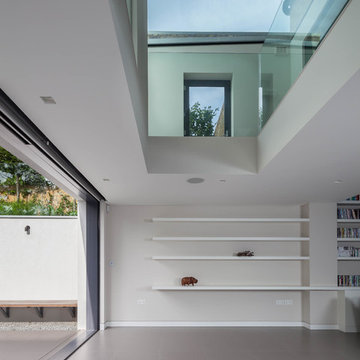
Photo by Simon Maxwell
Ispirazione per una grande taverna minimalista con pareti bianche e pavimento con piastrelle in ceramica
Ispirazione per una grande taverna minimalista con pareti bianche e pavimento con piastrelle in ceramica
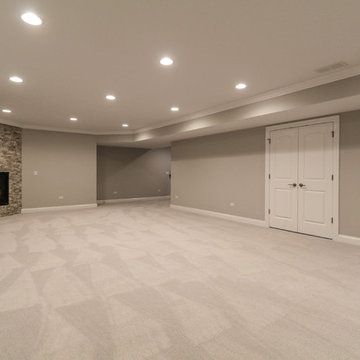
DJK Custom Homes
Ispirazione per una taverna design interrata di medie dimensioni con pareti bianche, pavimento con piastrelle in ceramica, camino ad angolo, cornice del camino in pietra e pavimento beige
Ispirazione per una taverna design interrata di medie dimensioni con pareti bianche, pavimento con piastrelle in ceramica, camino ad angolo, cornice del camino in pietra e pavimento beige
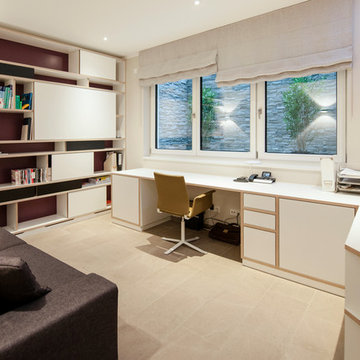
Die Möbel wurden von freudenspiel entworfen und vom Schreiner gebaut. Das große Bücherregal, dessen Rückwand in Purpur lackiert wurde, versteckt mit einer großen Schiebetür zugleich auch den Fernseher. Alle Türen sind Schiebtüren und können variabel verschoben werden.
Wir haben den Schreibtisch direkt unter das große Fenster gesetzt und den Lichtschacht verschönert, indem die drei Wände mit Naturstein gefliest wurden. Die zwei künstliche Bambuspflanzen werden indirekt beleuchtet, was den Ausblick attraktiver und heller macht.
Design: freudenspiel by Elisabeth Zola
Fotos: Zolaproduction
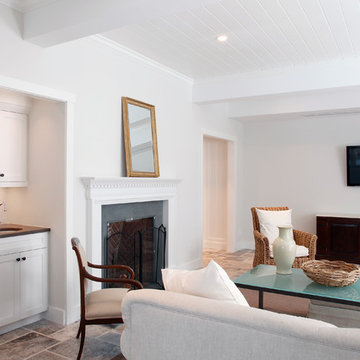
The living room area of the lower level basement remodel for The Tate Barn.
Ispirazione per una taverna tradizionale con pareti bianche, camino classico e pavimento con piastrelle in ceramica
Ispirazione per una taverna tradizionale con pareti bianche, camino classico e pavimento con piastrelle in ceramica
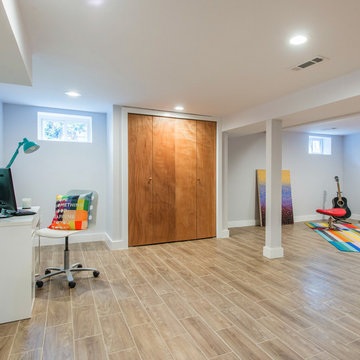
To give more living space we designed and renovated this basement. The high ceilings made this space feel even bigger, the open space is modern and will be a fantastic family room. The ceramic tiles imitate hard wood floors but are easy to clean, the staircase connecting the 2 floors was completely re-built with a contemporary look that compliments the space.
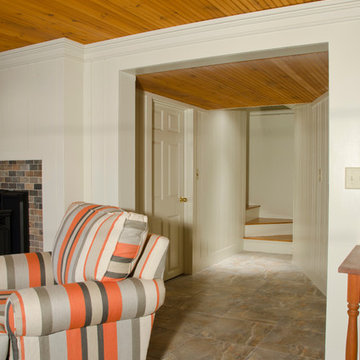
Foto di una taverna design di medie dimensioni con sbocco, pareti bianche, pavimento con piastrelle in ceramica, camino classico e cornice del camino in mattoni
294 Foto di taverne con pareti bianche e pavimento con piastrelle in ceramica
4