236 Foto di taverne con pareti bianche e pavimento bianco
Filtra anche per:
Budget
Ordina per:Popolari oggi
141 - 160 di 236 foto
1 di 3
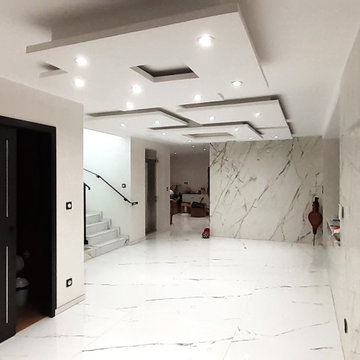
Le hall du sous-sol entièrement carrelé de Calacatta green en plaque XXL distribue une cuisine, une buanderie, un grand salon, un home cinéma, une chambre avec dressing et salle de bain, ainsi qu'une salle de bain attenant à un hammam.
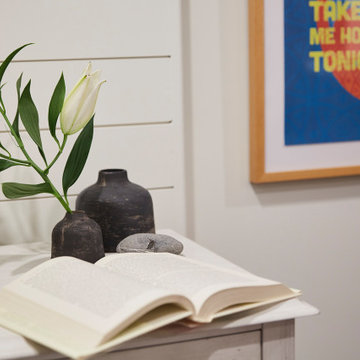
From addressing recurring water problems to integrating common eyesores seamlessly into the overall design, this basement transformed into a space the whole family (and their guests) love.
Like many 1920s homes in the Linden Hills area, the basement felt narrow, dark, and uninviting, but Homes and Such was committed to identifying creative solutions within the existing structure that transformed the space.
Subtle tweaks to the floor plan made better use of the available square footage and created a more functional design. At the bottom of the stairs, a bedroom was transformed into a cozy, living space, creating more openness with a central foyer and separation from the guest bedroom spaces. Nearby is a small workspace, adding bonus function to this cozy basement and taking advantage of all available space.
Exposed wood and pipe detail adds cohesion throughout the basement, while also seamlessly blending with the modern farmhouse vibe.
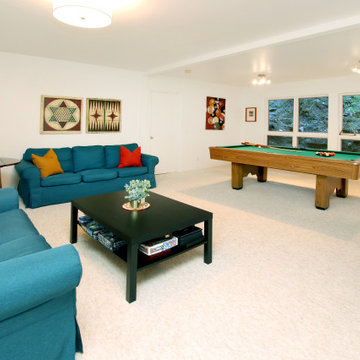
This unique, mountaintop home has an open floor plan with dramatic views and sculptural architectural features.
Ispirazione per una grande taverna bohémian con sala giochi, pareti bianche, moquette e pavimento bianco
Ispirazione per una grande taverna bohémian con sala giochi, pareti bianche, moquette e pavimento bianco
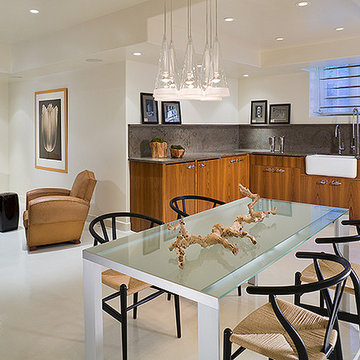
in this lower level, the kitchen acts as the guest kitchen for overnighters as well as the pool house kitchen...the view through the sink window is of the outdoor pool. the cabinets are teak and the countertops are grey limestone. the flooring is polished concrete and the walls are lacquered ivory.
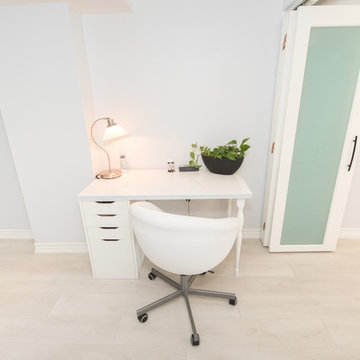
A contemporary walk out basement in Mississauga, designed and built by Wilde North Interiors. Includes an open plan main space with multi fold doors that close off to create a bedroom or open up for parties. Also includes a compact 3 pc washroom and stand out black kitchenette completely kitted with sleek cook top, microwave, dish washer and more.
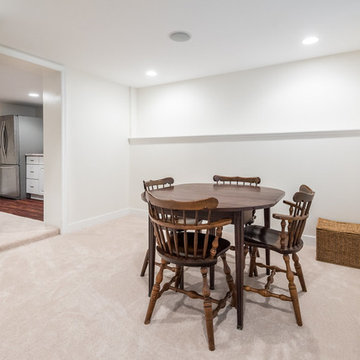
Photo: Eastman Creative
Immagine di una taverna con sbocco, pareti bianche, moquette e pavimento bianco
Immagine di una taverna con sbocco, pareti bianche, moquette e pavimento bianco
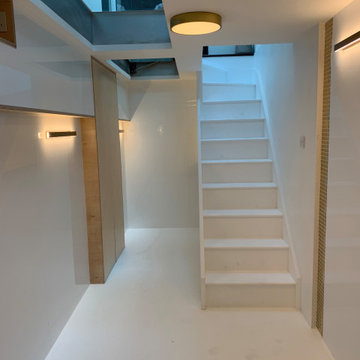
The Place Between designed and project managed the renovations of the basement of this architecturally designed 3 bed victorian end of terrace property, in London SE15. The brief was to create an opening for the stairs for better ventilation and make this an office space with cellar under the stairs. The underfloor heating system also had to be repaired on both levels (basement and ground floor). The place was completely stripped back and a new staircase was fitted. For the interior design aspects, gold and whites were chosen as colour scheme. To cover the walls, we used cut to measure and high quality white acrylic panelling. Bespoke plywood carpentry was fitted to cover the utilities and make space for office files. Plenty of lighting for darker evenings complement the 3 large skylights. The flooring is eco friendly white vinyl roll. A strip of gold mosaic square tiles was added to mirror a feature already on the ground floor, creating a feeling of continuity in the home. The results are a bright, funky, cool and airy space to work from home and store wine.
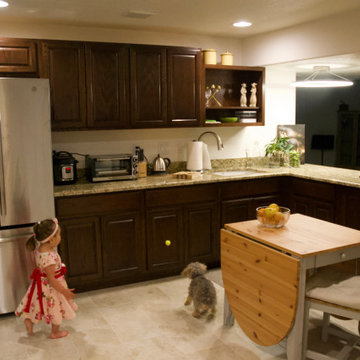
Immagine di una grande taverna interrata con angolo bar, pareti bianche, pavimento con piastrelle in ceramica e pavimento bianco
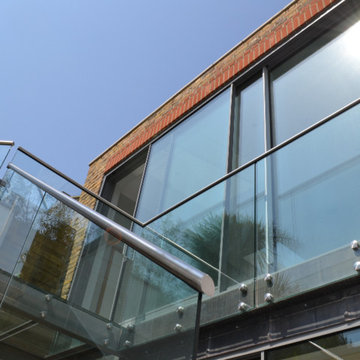
Ispirazione per una taverna contemporanea di medie dimensioni con sbocco, pareti bianche, nessun camino, pavimento bianco e parquet chiaro
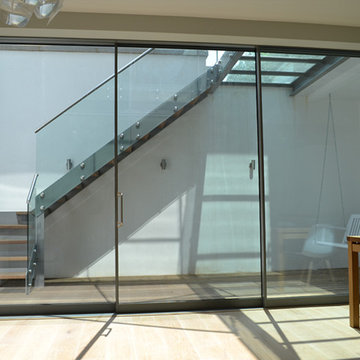
Idee per una taverna minimal di medie dimensioni con sbocco, pareti bianche, parquet chiaro, nessun camino e pavimento bianco
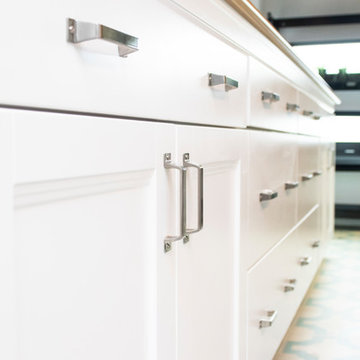
Esempio di un'ampia taverna tradizionale seminterrata con pareti bianche, pavimento in linoleum e pavimento bianco

Basement Living Area
2008 Cincinnati Magazine Interior Design Award
Photography: Mike Bresnen
Ispirazione per una taverna minimalista seminterrata con pareti bianche, moquette, nessun camino e pavimento bianco
Ispirazione per una taverna minimalista seminterrata con pareti bianche, moquette, nessun camino e pavimento bianco
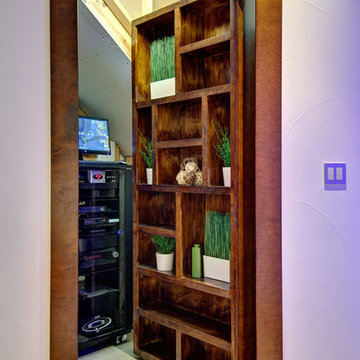
A bookshelf is a secret door that opens to reveal hidden storage. ©Finished Basement Company
Esempio di una grande taverna minimal seminterrata con pareti bianche, moquette, nessun camino e pavimento bianco
Esempio di una grande taverna minimal seminterrata con pareti bianche, moquette, nessun camino e pavimento bianco

From addressing recurring water problems to integrating common eyesores seamlessly into the overall design, this basement transformed into a space the whole family (and their guests) love.
Nearby is a small workspace, adding bonus function to this cozy basement and taking advantage of all available space.
Like many 1920s homes in the Linden Hills area, the basement felt narrow, dark, and uninviting, but Homes and Such was committed to identifying creative solutions within the existing structure that transformed the space.
Subtle tweaks to the floor plan made better use of the available square footage and created a more functional design. At the bottom of the stairs, a bedroom was transformed into a cozy, living space, creating more openness with a central foyer and separation from the guest bedroom spaces.
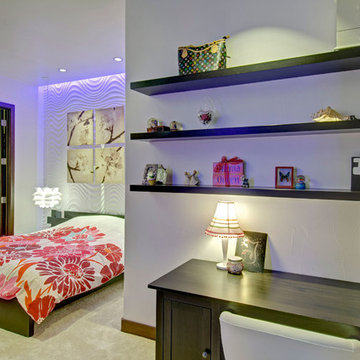
The basement bedroom has a niche for the bed accented by 3d wall panels lit by cove lighting. Floating shelves are anchored by a desk creating a workspace. ©Finished Basement Company

Primrose Model - Garden Villa Collection
Pricing, floorplans, virtual tours, community information and more at https://www.robertthomashomes.com/

Basement finished to include game room, family room, shiplap wall treatment, sliding barn door and matching beam, numerous built-ins, new staircase, home gym, locker room and bathroom in addition to wine bar area.
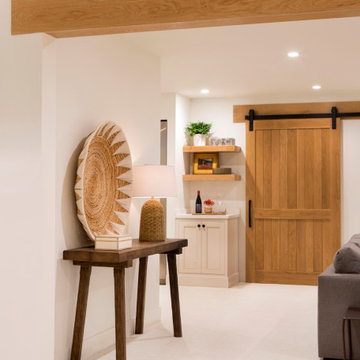
Basement finished to include game room, family room, shiplap wall treatment, sliding barn door and matching beam, numerous built-ins, new staircase, home gym, locker room and bathroom in addition to wine bar area.
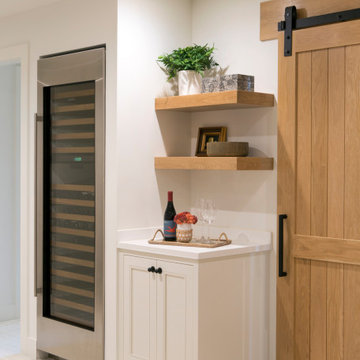
Built-in shelving next to the wine refrigerator offers space for glassware, snacks and other refreshments in the family room space.
Ispirazione per una grande taverna contemporanea seminterrata con angolo bar, pareti bianche, moquette, pavimento bianco e pareti in perlinato
Ispirazione per una grande taverna contemporanea seminterrata con angolo bar, pareti bianche, moquette, pavimento bianco e pareti in perlinato
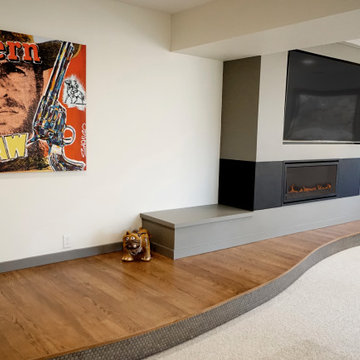
Immagine di una taverna moderna di medie dimensioni con sbocco, pareti bianche, moquette, camino classico, cornice del camino in metallo e pavimento bianco
236 Foto di taverne con pareti bianche e pavimento bianco
8