236 Foto di taverne con pareti bianche e pavimento bianco
Filtra anche per:
Budget
Ordina per:Popolari oggi
81 - 100 di 236 foto
1 di 3
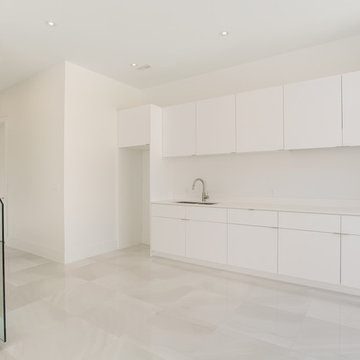
This beautiful basement is from a custom home in North York, Toronto, GTA that was built by Avvio Fine Homes. The transitional modern design features minimalist white flat slab kitchen cabinets, white quartz countertop, porcelain tile, white oak flat cut hardwood waterfall-style staircase, floating glass staircase railing, and stainless steel handrail with Benjamin Moore Regal Decorator’s White painted walls.
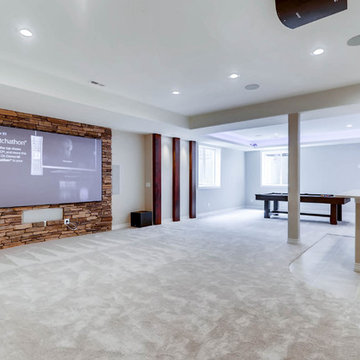
This basement offers a number of custom features including a mini-fridge built into a curving rock wall, screen projector, hand-made, built-in book cases, hand worked beams and more.
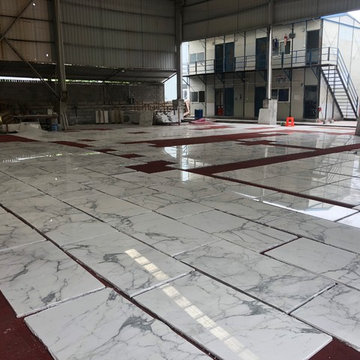
Luxury Italian Calacatta Marble Floor Tiles Layout For Hotel Lobby
Ispirazione per una taverna minimalista di medie dimensioni con sbocco, pareti bianche, pavimento in marmo e pavimento bianco
Ispirazione per una taverna minimalista di medie dimensioni con sbocco, pareti bianche, pavimento in marmo e pavimento bianco
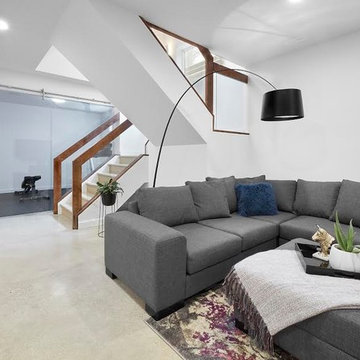
Foto di una grande taverna moderna interrata con pareti bianche, pavimento in gres porcellanato, nessun camino e pavimento bianco
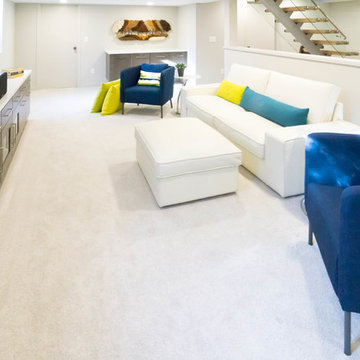
Idee per una taverna minimal di medie dimensioni con pareti bianche, moquette e pavimento bianco
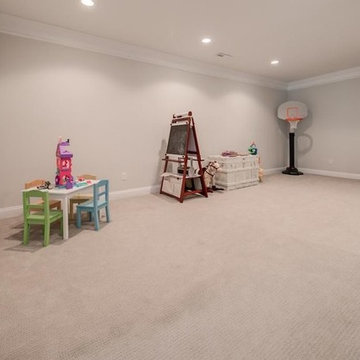
Foto di una taverna rustica con sbocco, pareti bianche, moquette e pavimento bianco
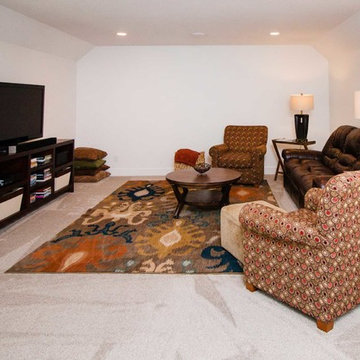
Foto di una taverna country interrata di medie dimensioni con pareti bianche, moquette, nessun camino e pavimento bianco
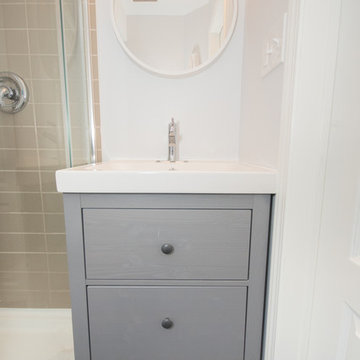
A contemporary walk out basement in Mississauga, designed and built by Wilde North Interiors. Includes an open plan main space with multi fold doors that close off to create a bedroom or open up for parties. Also includes a compact 3 pc washroom and stand out black kitchenette completely kitted with sleek cook top, microwave, dish washer and more.
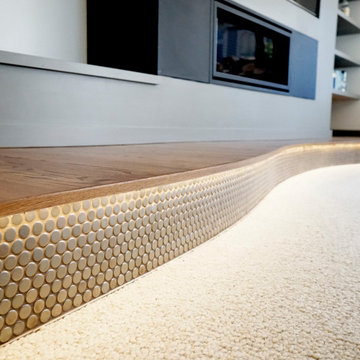
Ispirazione per una taverna moderna di medie dimensioni con sbocco, pareti bianche, moquette, camino classico, cornice del camino in metallo e pavimento bianco
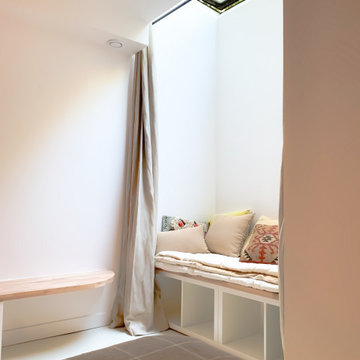
Rénovation souplex
Foto di una taverna interrata con sala giochi, pareti bianche, pavimento in cemento, pavimento bianco e boiserie
Foto di una taverna interrata con sala giochi, pareti bianche, pavimento in cemento, pavimento bianco e boiserie
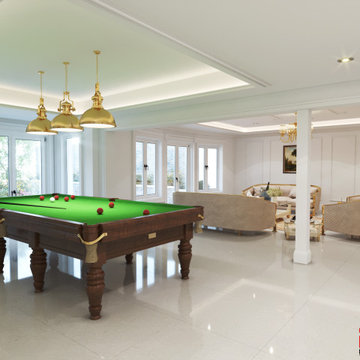
Immagine di una grande taverna vittoriana con sbocco, pareti bianche, pavimento in gres porcellanato e pavimento bianco
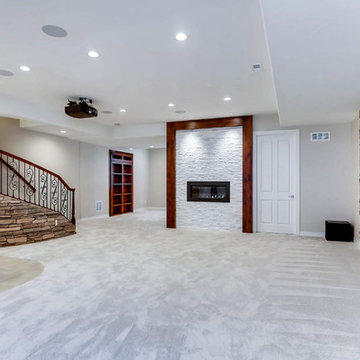
This basement offers a number of custom features including a mini-fridge built into a curving rock wall, screen projector, hand-made, built-in book cases, hand worked beams and more.
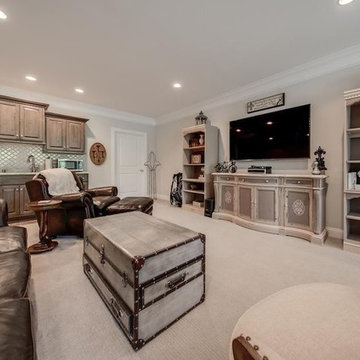
Esempio di una taverna stile rurale con sbocco, pareti bianche, moquette e pavimento bianco
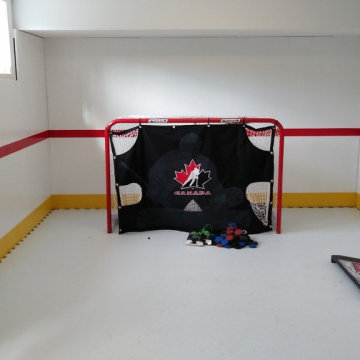
Basement Hockey Rick - This client wins DAD OF THE YEAR!
Foto di una taverna eclettica di medie dimensioni con pareti bianche e pavimento bianco
Foto di una taverna eclettica di medie dimensioni con pareti bianche e pavimento bianco
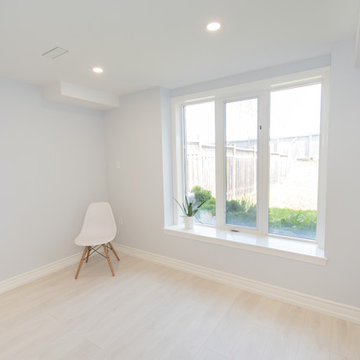
A contemporary walk out basement in Mississauga, designed and built by Wilde North Interiors. Includes an open plan main space with multi fold doors that close off to create a bedroom or open up for parties. Also includes a compact 3 pc washroom and stand out black kitchenette completely kitted with sleek cook top, microwave, dish washer and more.
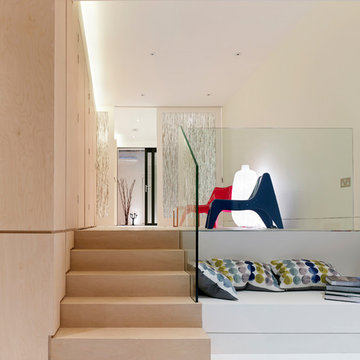
Killian O'Sullivan
Ispirazione per una taverna design interrata con pareti bianche e pavimento bianco
Ispirazione per una taverna design interrata con pareti bianche e pavimento bianco
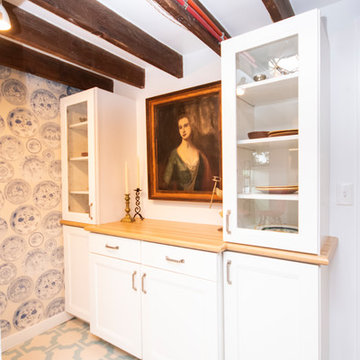
Esempio di un'ampia taverna tradizionale seminterrata con pareti bianche, pavimento in linoleum e pavimento bianco
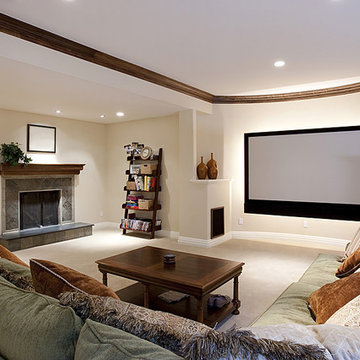
Esempio di una grande taverna chic interrata con pareti bianche, moquette, camino classico, cornice del camino piastrellata e pavimento bianco
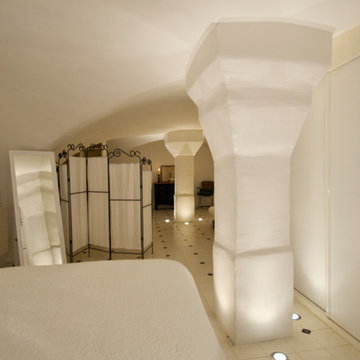
We Loft You
Esempio di una grande taverna contemporanea interrata con pareti bianche, pavimento con piastrelle in ceramica, nessun camino e pavimento bianco
Esempio di una grande taverna contemporanea interrata con pareti bianche, pavimento con piastrelle in ceramica, nessun camino e pavimento bianco
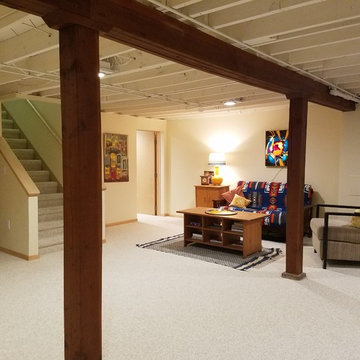
Another view of the main room shows the entrance to the office. (right of stairs) The entrance to the bathroom is to the left of the stairs.
Idee per una grande taverna chic interrata con moquette, nessun camino, pavimento bianco e pareti bianche
Idee per una grande taverna chic interrata con moquette, nessun camino, pavimento bianco e pareti bianche
236 Foto di taverne con pareti bianche e pavimento bianco
5